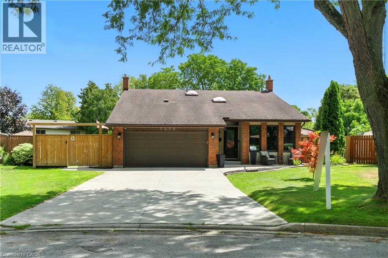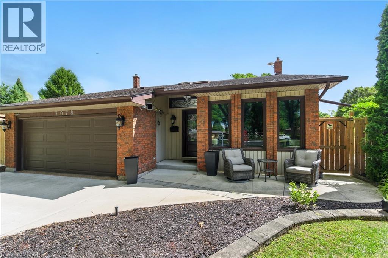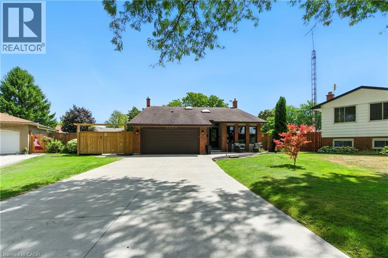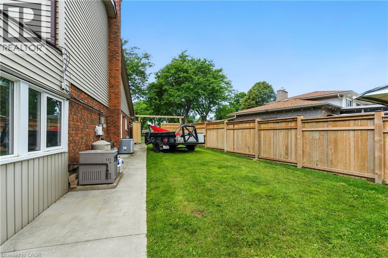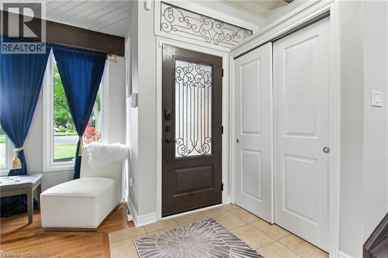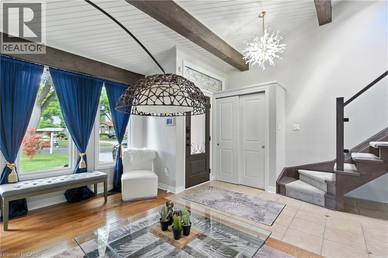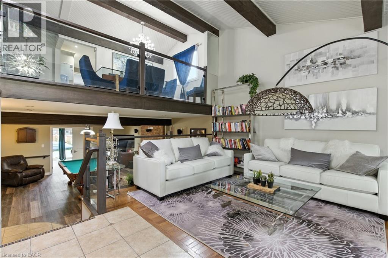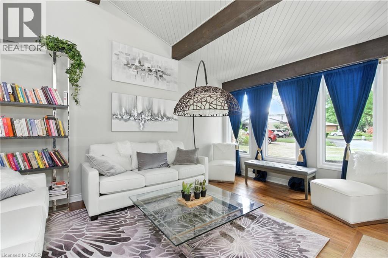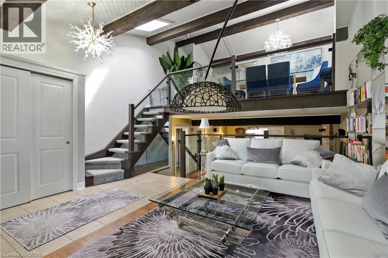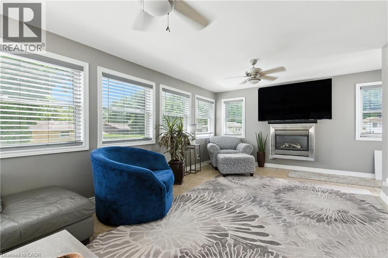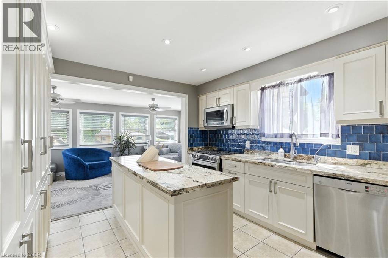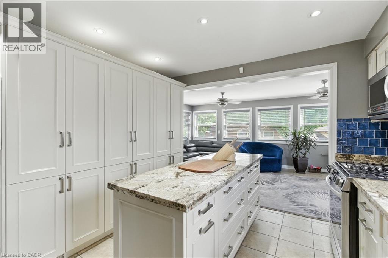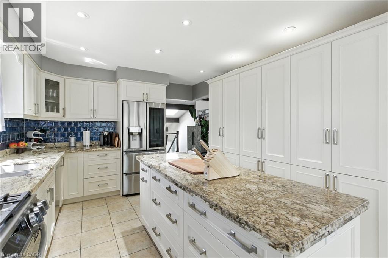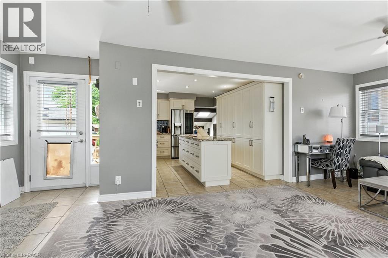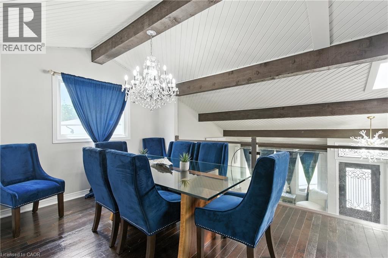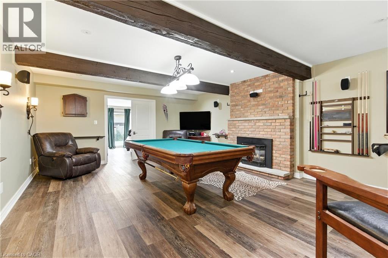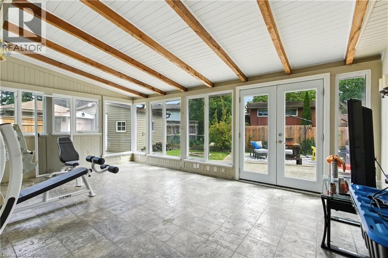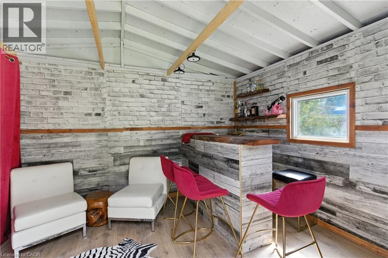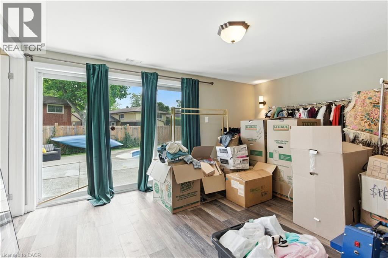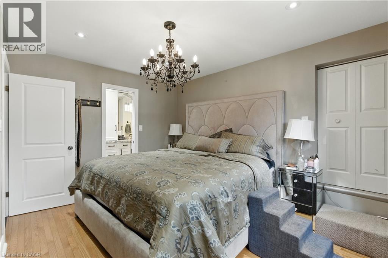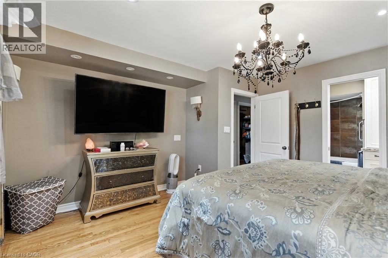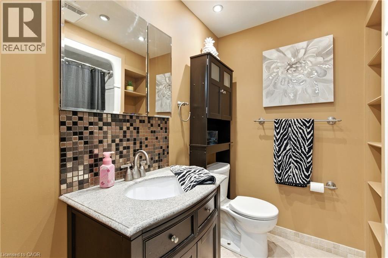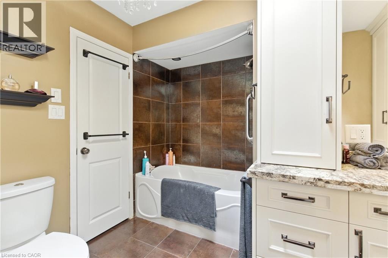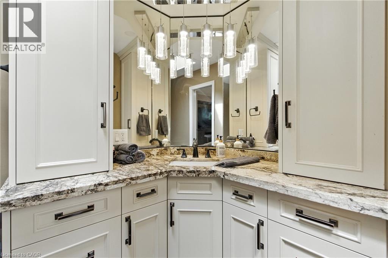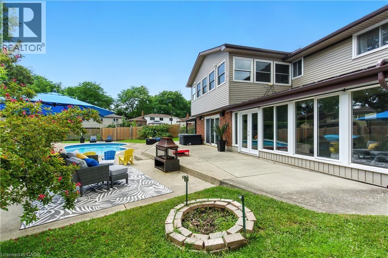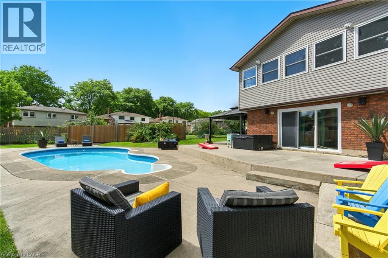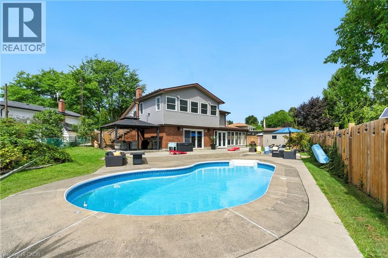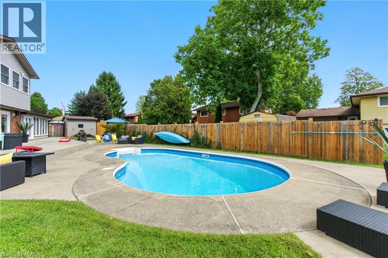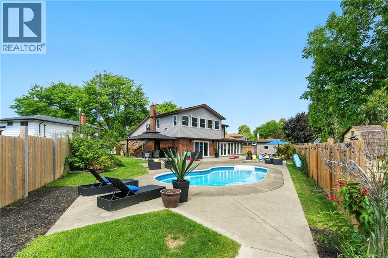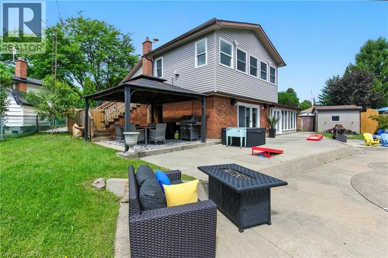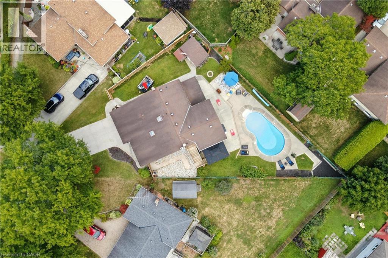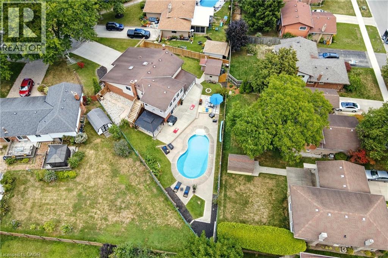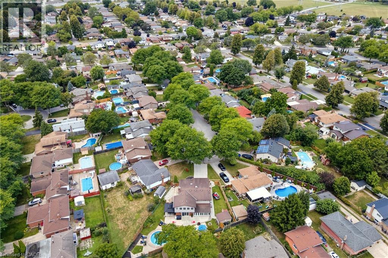7078 Rosseau Place Niagara Falls, Ontario L2J 3V2
$999,000
Welcome to luxurious 7078 Rosseau Place, a rare 3+1 bedroom, 2 bath raised bungalow tucked away on a quiet cul-de-sac in Niagara Falls. With 2,624 square feet of living space, this home blends elegance, comfort, and functionality. Step inside to a sun-filled family room, flowing seamlessly into a formal dining area highlighted by wood-beamed ceilings and a striking glass-paned railing. The chef’s kitchen offers stainless steel appliances, granite countertops, a center island, and abundant cabinetry, opening to a warm living room with a gas fireplace. Upstairs, three spacious bedrooms and a spa-inspired bath with soaker tub create a peaceful retreat. The lower level is an entertainer’s dream, featuring a rec room with fireplace, an additional bedroom with large windows and walkout access, a stylish 3-piece bath, and a sunroom that opens directly to the backyard oasis. Outside, enjoy summers around the saltwater heated pool, private lounging, and hosting gatherings in a space designed for relaxation. A rare find in a sought-after location, this home offers both luxury and lifestyle. (id:63008)
Property Details
| MLS® Number | 40763452 |
| Property Type | Single Family |
| AmenitiesNearBy | Park, Public Transit, Schools |
| CommunityFeatures | Quiet Area, School Bus |
| EquipmentType | Water Heater |
| ParkingSpaceTotal | 6 |
| PoolType | Inground Pool |
| RentalEquipmentType | Water Heater |
Building
| BathroomTotal | 2 |
| BedroomsAboveGround | 3 |
| BedroomsBelowGround | 1 |
| BedroomsTotal | 4 |
| Appliances | Central Vacuum, Dishwasher, Dryer, Refrigerator, Washer, Microwave Built-in, Gas Stove(s), Window Coverings, Garage Door Opener |
| ArchitecturalStyle | Raised Bungalow |
| BasementDevelopment | Finished |
| BasementType | Full (finished) |
| ConstructionStyleAttachment | Detached |
| CoolingType | Central Air Conditioning |
| ExteriorFinish | Brick, Vinyl Siding |
| HeatingFuel | Natural Gas |
| HeatingType | Forced Air |
| StoriesTotal | 1 |
| SizeInterior | 2624 Sqft |
| Type | House |
| UtilityWater | Municipal Water |
Parking
| Attached Garage |
Land
| AccessType | Road Access, Highway Access, Highway Nearby |
| Acreage | No |
| LandAmenities | Park, Public Transit, Schools |
| Sewer | Municipal Sewage System |
| SizeDepth | 103 Ft |
| SizeFrontage | 40 Ft |
| SizeTotalText | Under 1/2 Acre |
| ZoningDescription | R1 |
Rooms
| Level | Type | Length | Width | Dimensions |
|---|---|---|---|---|
| Second Level | 4pc Bathroom | Measurements not available | ||
| Second Level | Family Room | 21'10'' x 11'9'' | ||
| Second Level | Bedroom | 9'5'' x 9'3'' | ||
| Second Level | Bedroom | 12'5'' x 9'3'' | ||
| Second Level | Primary Bedroom | 13'2'' x 13'5'' | ||
| Second Level | Kitchen | 10'10'' x 12'0'' | ||
| Second Level | Dining Room | 15'3'' x 10'0'' | ||
| Lower Level | 3pc Bathroom | Measurements not available | ||
| Lower Level | Sunroom | 19'7'' x 11'7'' | ||
| Lower Level | Bedroom | 15'2'' x 11'7'' | ||
| Lower Level | Recreation Room | 15'9'' x 21'5'' | ||
| Main Level | Living Room | 16'1'' x 10'9'' |
https://www.realtor.ca/real-estate/28778692/7078-rosseau-place-niagara-falls
Rob Golfi
Salesperson
1 Markland Street
Hamilton, Ontario L8P 2J5

