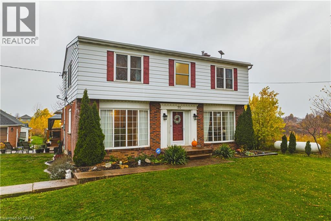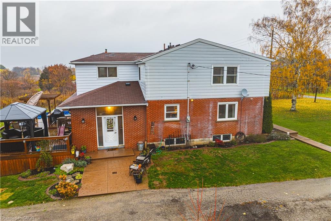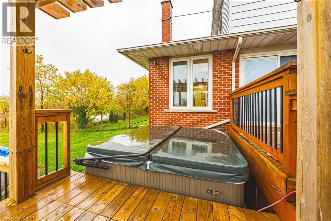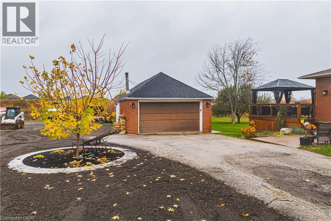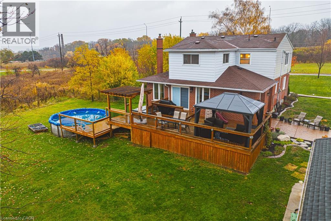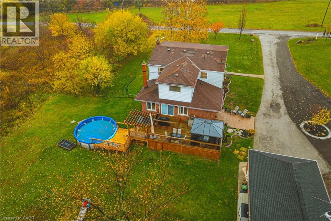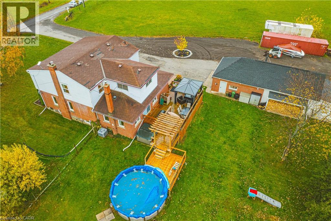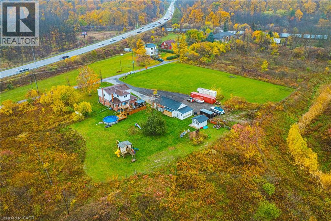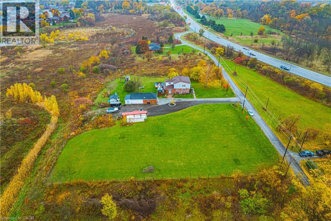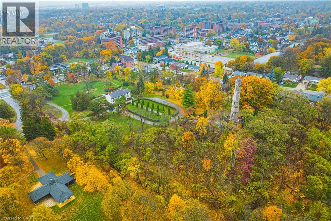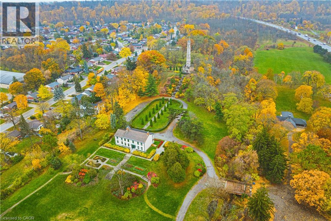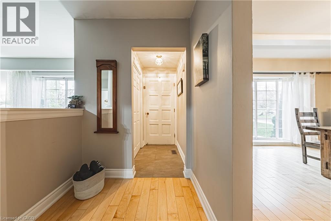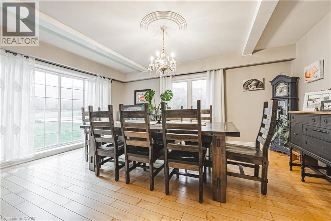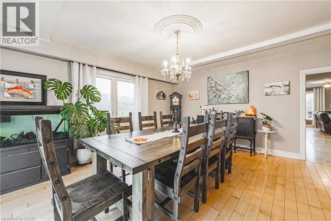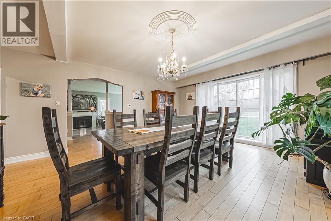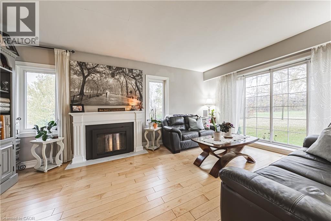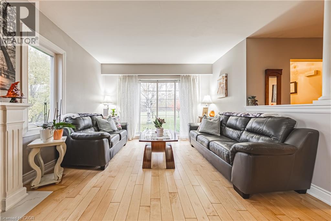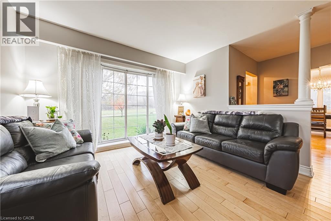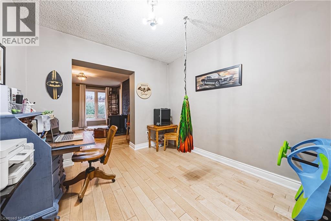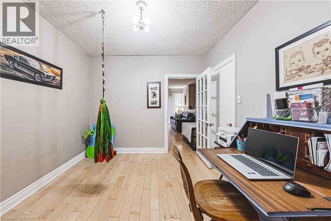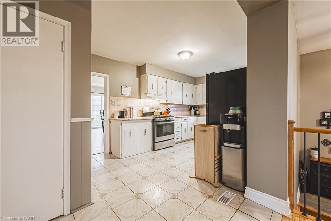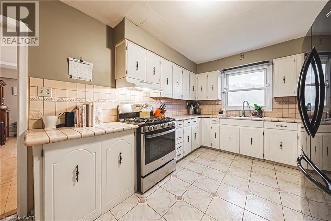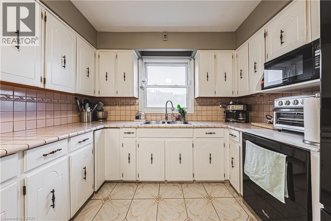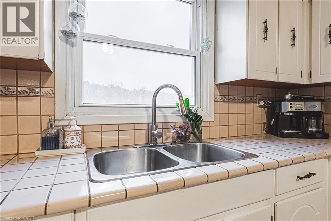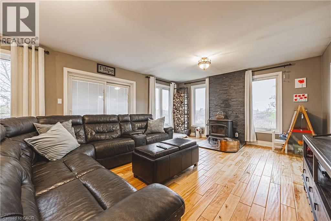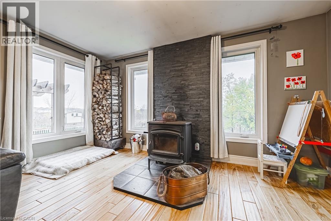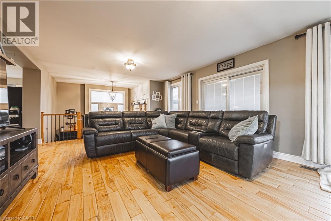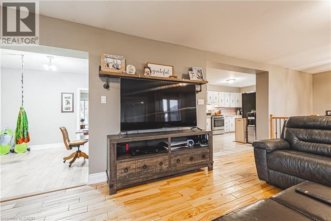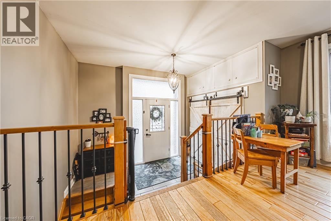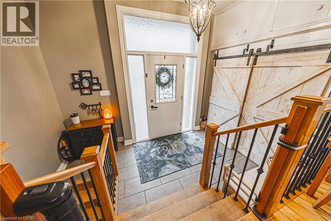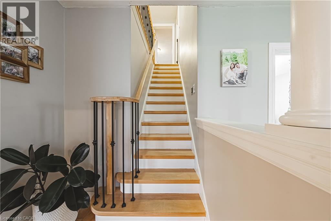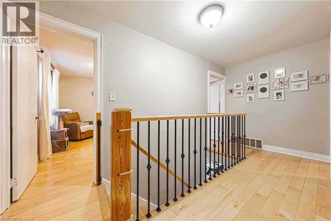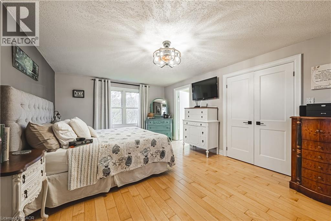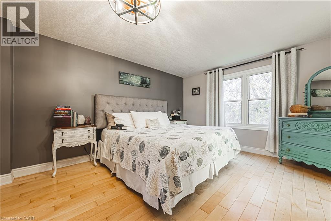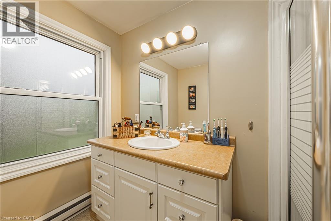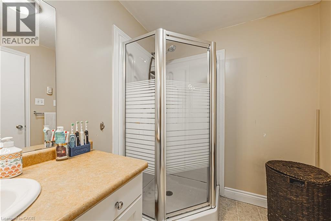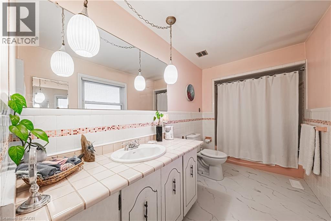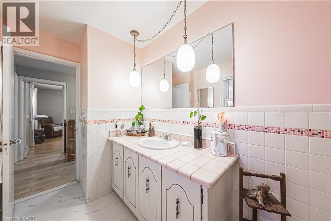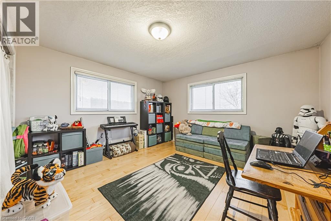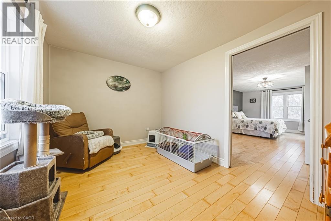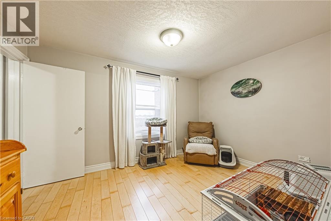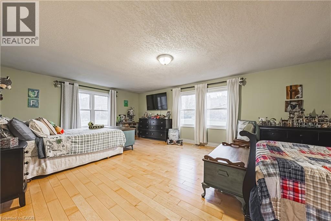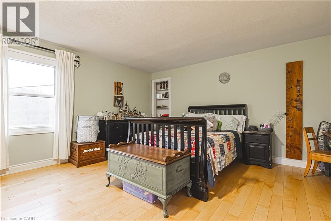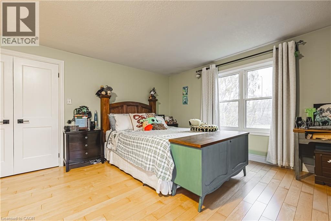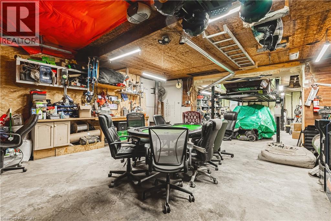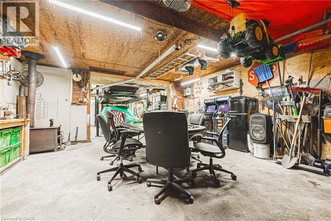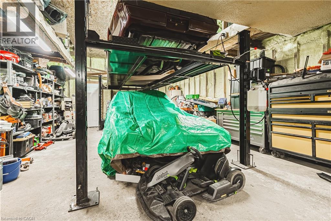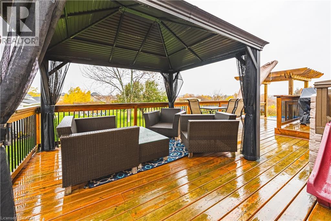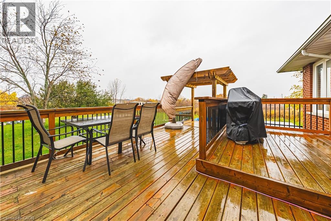70 Webster Road Hamilton, Ontario L8G 5E9
$1,759,000
Welcome to 70 Webster Road, Hamilton — a rare opportunity to enjoy country living within city limits. Nestled on 1.9 acres just below the Niagara Escarpment, this exceptional property offers the perfect blend of tranquility, convenience, and future potential. This spacious four-bedroom, two-and-a-half-bath home provides a peaceful rural setting while being just a short drive to the new Confederation GO Station, major amenities, and scenic local landmarks such as Devil’s Punch Bowl and Battlefield House. Beyond its charm as a private residence, this property presents incredible development potential, with plans supporting the opportunity to build 16 detached homes or up to 37 townhomes. Situated immediately west of the developing Vienna Orchard residential subdivision, this site stands poised for significant future growth in one of Hamilton’s most desirable escarpment communities. Whether you’re looking to settle into a serene family home surrounded by nature or invest in a promising development opportunity, 70 Webster Road offers endless possibilities in an unbeatable location. (id:63008)
Property Details
| MLS® Number | 40787056 |
| Property Type | Single Family |
| AmenitiesNearBy | Schools, Shopping |
| CommunityFeatures | Quiet Area |
| EquipmentType | None |
| Features | Conservation/green Belt, Paved Driveway, Crushed Stone Driveway, Sump Pump, Automatic Garage Door Opener |
| ParkingSpaceTotal | 34 |
| PoolType | Above Ground Pool |
| RentalEquipmentType | None |
| Structure | Shed |
Building
| BathroomTotal | 3 |
| BedroomsAboveGround | 4 |
| BedroomsTotal | 4 |
| Appliances | Dishwasher |
| ArchitecturalStyle | 2 Level |
| BasementDevelopment | Partially Finished |
| BasementType | Full (partially Finished) |
| ConstructedDate | 1946 |
| ConstructionMaterial | Concrete Block, Concrete Walls |
| ConstructionStyleAttachment | Detached |
| CoolingType | Central Air Conditioning |
| ExteriorFinish | Aluminum Siding, Brick, Concrete |
| FireProtection | Smoke Detectors |
| FireplaceFuel | Wood |
| FireplacePresent | Yes |
| FireplaceTotal | 1 |
| FireplaceType | Stove |
| FoundationType | Block |
| HalfBathTotal | 1 |
| HeatingFuel | Propane |
| HeatingType | Forced Air |
| StoriesTotal | 2 |
| SizeInterior | 4063 Sqft |
| Type | House |
| UtilityWater | Cistern |
Parking
| Detached Garage |
Land
| AccessType | Road Access, Highway Access |
| Acreage | Yes |
| FenceType | Fence |
| LandAmenities | Schools, Shopping |
| Sewer | Septic System |
| SizeFrontage | 650 Ft |
| SizeIrregular | 1.894 |
| SizeTotal | 1.894 Ac|1/2 - 1.99 Acres |
| SizeTotalText | 1.894 Ac|1/2 - 1.99 Acres |
| ZoningDescription | C/s-1410 & Aa |
Rooms
| Level | Type | Length | Width | Dimensions |
|---|---|---|---|---|
| Second Level | 4pc Bathroom | 6'5'' x 15'3'' | ||
| Second Level | Bedroom | 24'3'' x 15'3'' | ||
| Second Level | Full Bathroom | 11'11'' x 5'7'' | ||
| Second Level | Primary Bedroom | 21'4'' x 12'6'' | ||
| Second Level | Bedroom | 8'10'' x 12'6'' | ||
| Second Level | Bedroom | 15'4'' x 13'2'' | ||
| Basement | Utility Room | 26'5'' x 28'1'' | ||
| Basement | Recreation Room | 14'9'' x 22'8'' | ||
| Main Level | 2pc Bathroom | 3' x 6' | ||
| Main Level | Dining Room | 17'8'' x 15'6'' | ||
| Main Level | Kitchen | 9'11'' x 15'3'' | ||
| Main Level | Games Room | 12'5'' x 7'8'' | ||
| Main Level | Living Room | 14'10'' x 23'2'' | ||
| Main Level | Office | 10'2'' x 9'10'' | ||
| Main Level | Foyer | 16'11'' x 5'7'' | ||
| Main Level | Family Room | 17'8'' x 12'0'' |
https://www.realtor.ca/real-estate/29087536/70-webster-road-hamilton
Mike Filipe
Broker
1070 Stone Church Rd. E.
Hamilton, Ontario L8W 3K8

