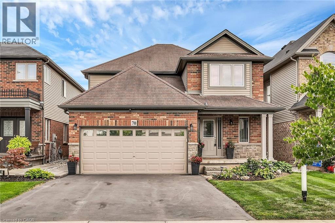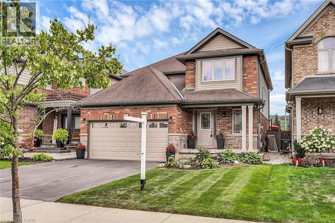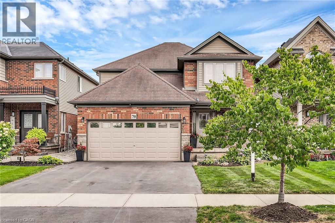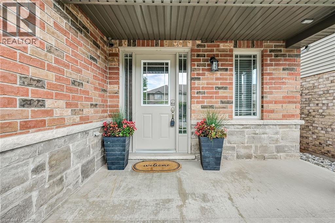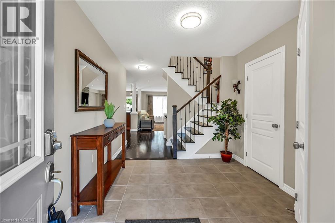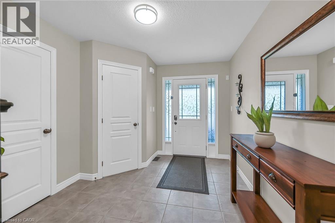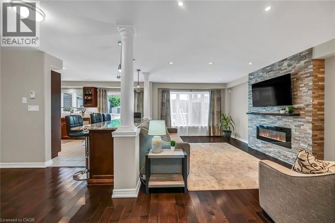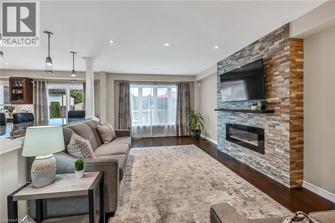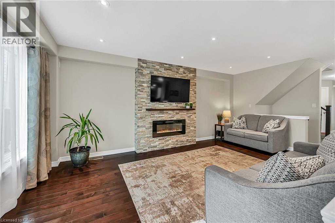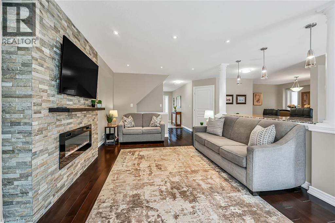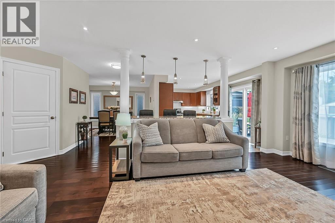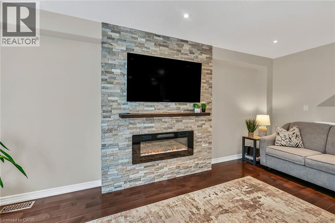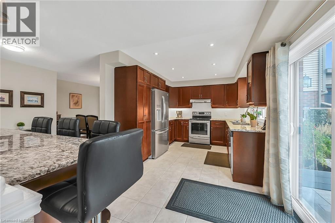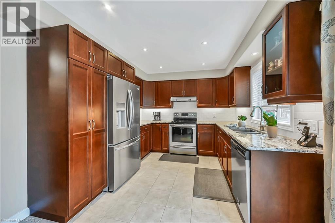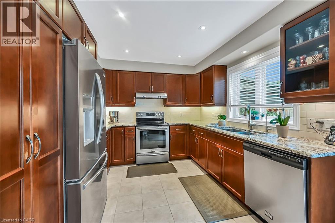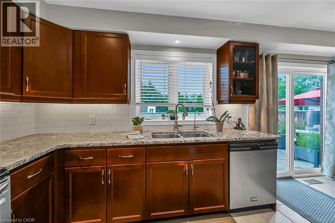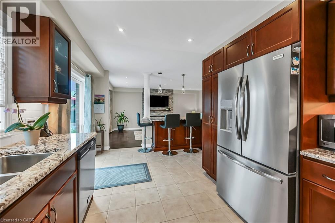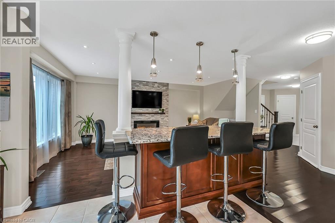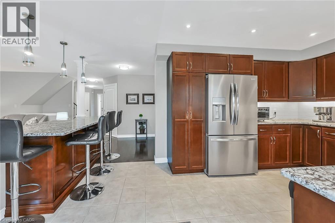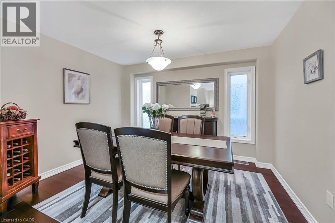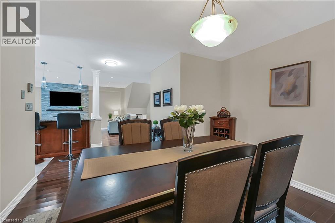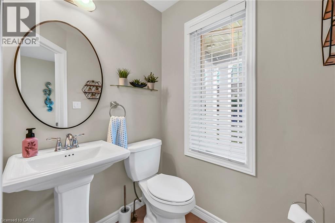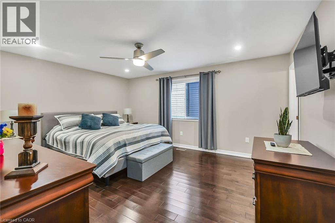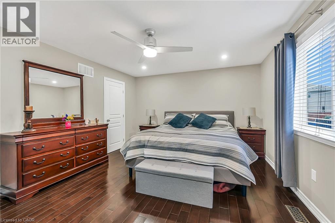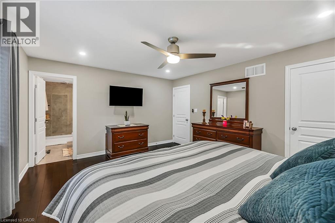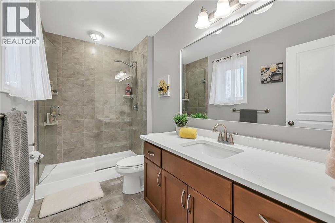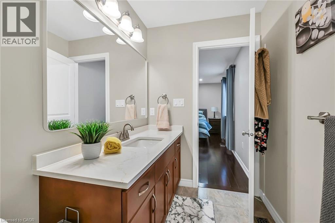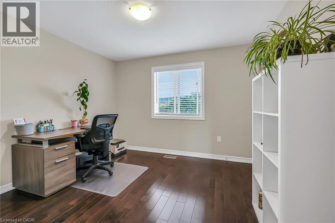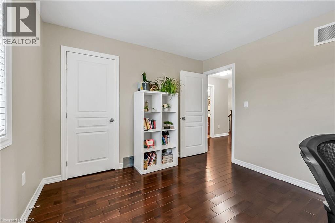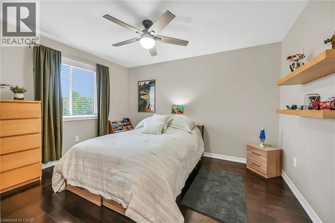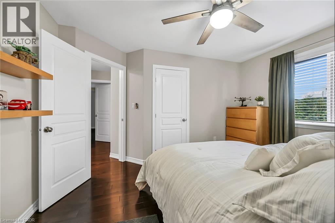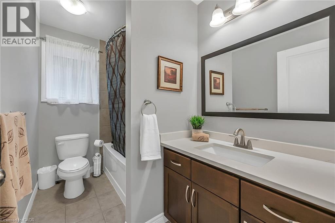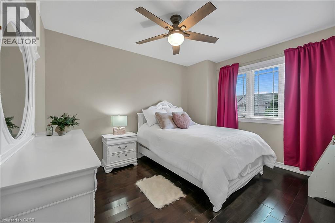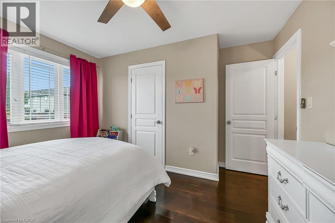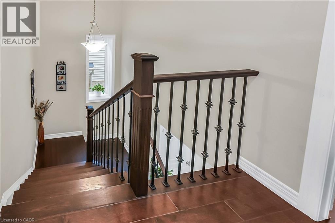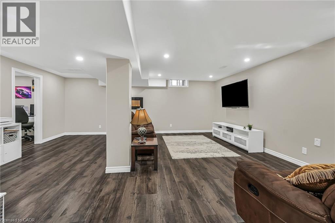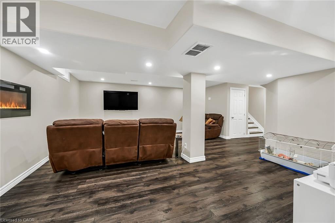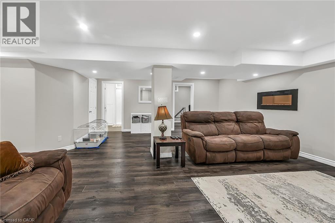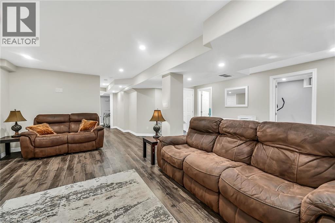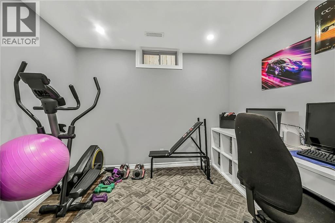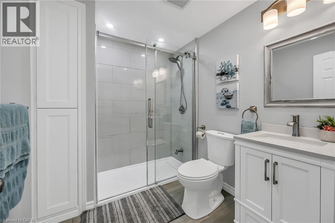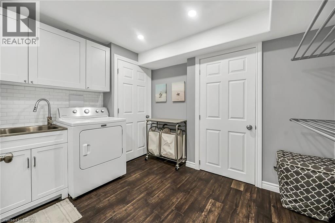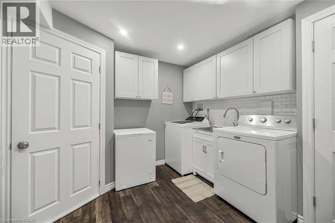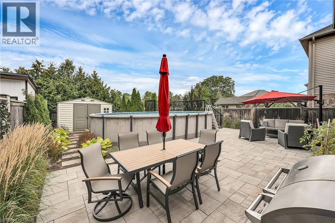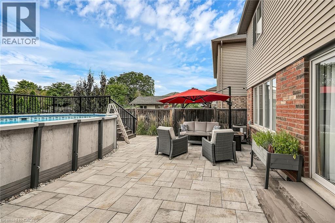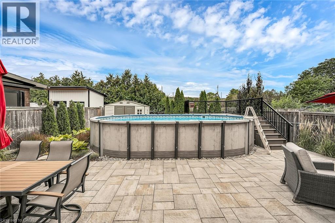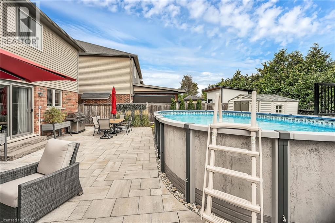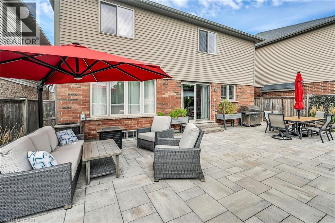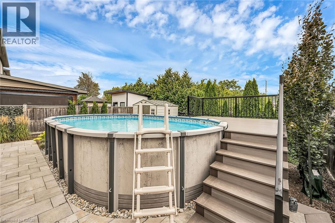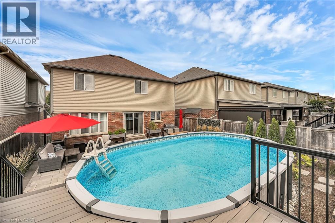70 Escarpment Drive Stoney Creek, Ontario L8E 0G4
$1,086,900
4+1 bedrooms located close to 50 Road. Easy highway access. Shopping & schools close by. Open concept with separate dining room, large kitchen island with granite and stainless appliances. New quartz counters in upstairs bathrooms. Sliding doors to a lovely updated backyard. New patio, nicely finished above ground heated salt water pool & shed. Great for entertaining. 4 bedrooms upstairs, primary has an ensuite, glass shower and walk in closet. Lower level is finished with a large laundry room, laminate flooring, electric fireplace and 5th bedroom or den. Great for a growing family. (id:63008)
Property Details
| MLS® Number | 40765540 |
| Property Type | Single Family |
| AmenitiesNearBy | Schools, Shopping |
| Features | Sump Pump, Automatic Garage Door Opener |
| ParkingSpaceTotal | 4 |
| PoolType | Above Ground Pool |
| Structure | Shed |
Building
| BathroomTotal | 4 |
| BedroomsAboveGround | 4 |
| BedroomsTotal | 4 |
| Appliances | Central Vacuum, Dishwasher, Dryer, Refrigerator, Stove, Washer, Garage Door Opener |
| ArchitecturalStyle | 2 Level |
| BasementDevelopment | Finished |
| BasementType | Full (finished) |
| ConstructedDate | 2012 |
| ConstructionStyleAttachment | Detached |
| CoolingType | Central Air Conditioning |
| ExteriorFinish | Brick, Other |
| FireProtection | Smoke Detectors |
| FireplaceFuel | Electric |
| FireplacePresent | Yes |
| FireplaceTotal | 2 |
| FireplaceType | Other - See Remarks |
| Fixture | Ceiling Fans |
| FoundationType | Poured Concrete |
| HalfBathTotal | 1 |
| HeatingFuel | Natural Gas |
| HeatingType | Forced Air |
| StoriesTotal | 2 |
| SizeInterior | 2731 Sqft |
| Type | House |
| UtilityWater | Municipal Water |
Parking
| Attached Garage |
Land
| AccessType | Road Access, Highway Access |
| Acreage | No |
| FenceType | Fence |
| LandAmenities | Schools, Shopping |
| Sewer | Municipal Sewage System |
| SizeDepth | 110 Ft |
| SizeFrontage | 39 Ft |
| SizeTotalText | Under 1/2 Acre |
| ZoningDescription | R3-30 |
Rooms
| Level | Type | Length | Width | Dimensions |
|---|---|---|---|---|
| Second Level | Full Bathroom | Measurements not available | ||
| Second Level | 4pc Bathroom | 9'1'' x 5'5'' | ||
| Second Level | Bedroom | 11'6'' x 10'5'' | ||
| Second Level | Bedroom | 10'4'' x 12'10'' | ||
| Second Level | Bedroom | 9'7'' x 11'8'' | ||
| Second Level | Primary Bedroom | 12'11'' x 16'1'' | ||
| Basement | Exercise Room | 8'0'' x 9'9'' | ||
| Basement | 3pc Bathroom | 8'0'' x 6'6'' | ||
| Basement | Recreation Room | 20'4'' x 18'0'' | ||
| Basement | Laundry Room | 10'6'' x 10'2'' | ||
| Main Level | 2pc Bathroom | 5'1'' x 4'7'' | ||
| Main Level | Kitchen | 17'3'' x 9'9'' | ||
| Main Level | Dining Room | 17'3'' x 11'1'' | ||
| Main Level | Living Room | 11'8'' x 18'0'' |
Utilities
| Natural Gas | Available |
https://www.realtor.ca/real-estate/28806912/70-escarpment-drive-stoney-creek
Kim L. Condari
Salesperson
860 Queenston Road
Stoney Creek, Ontario L8G 4A8

