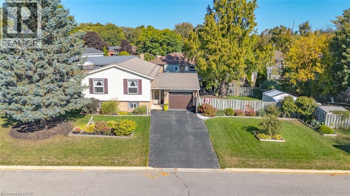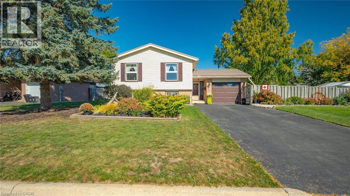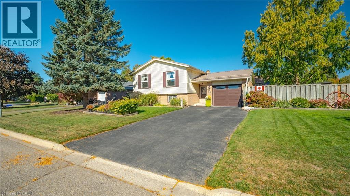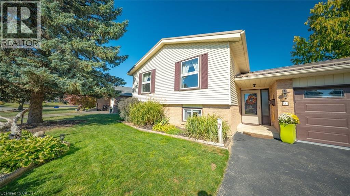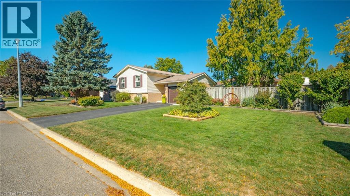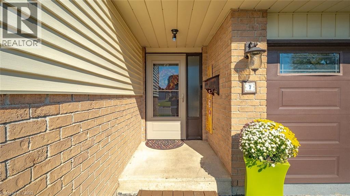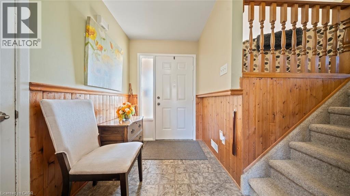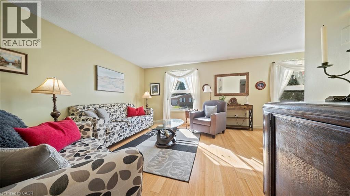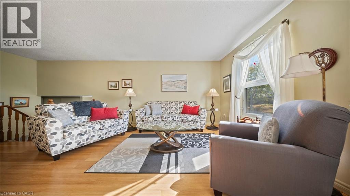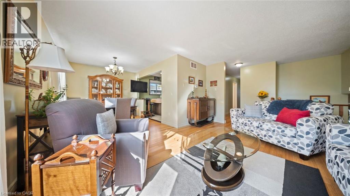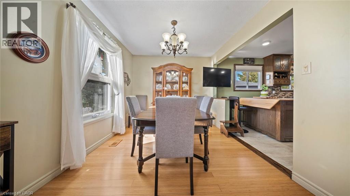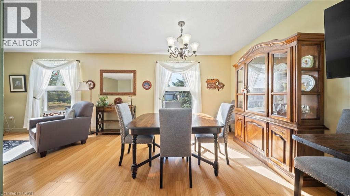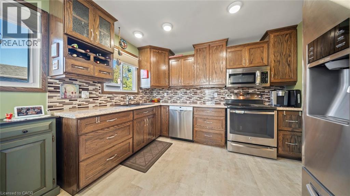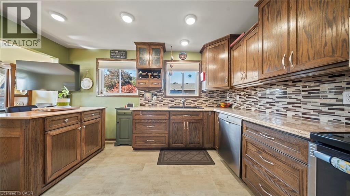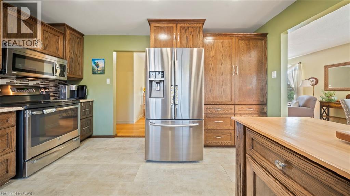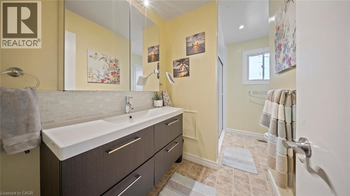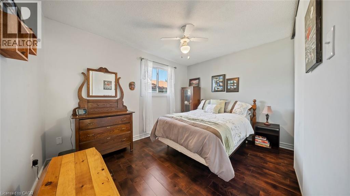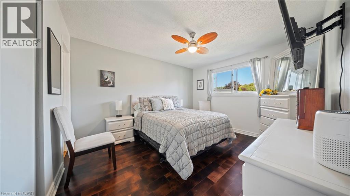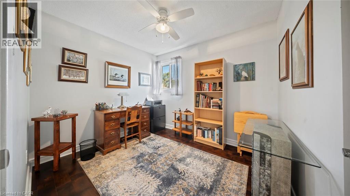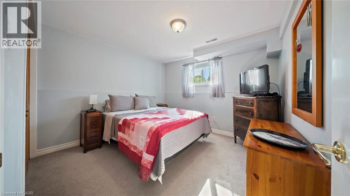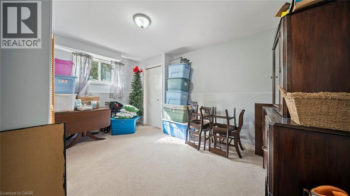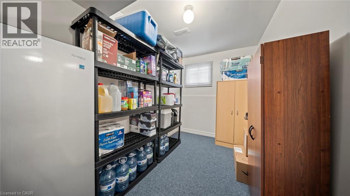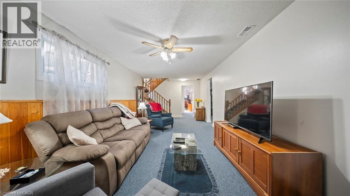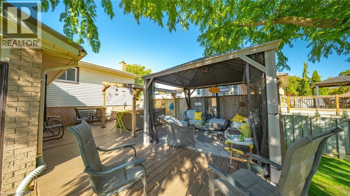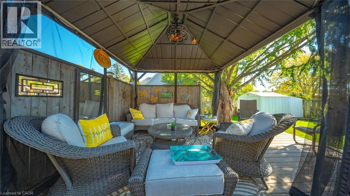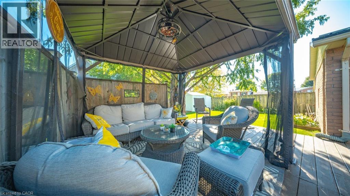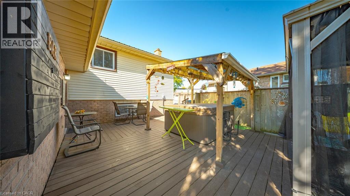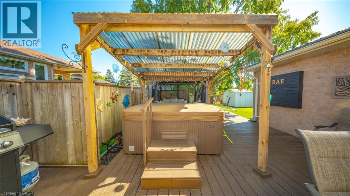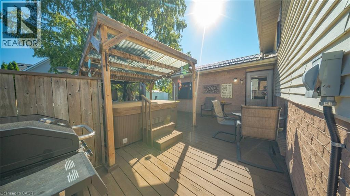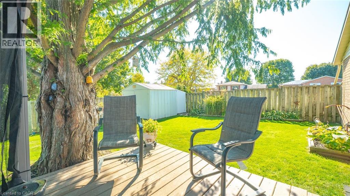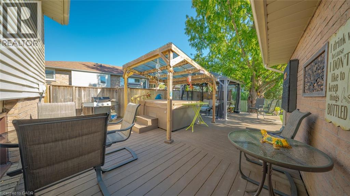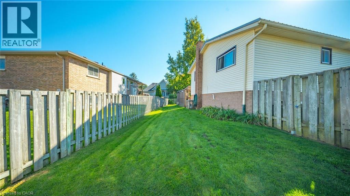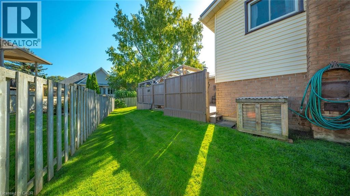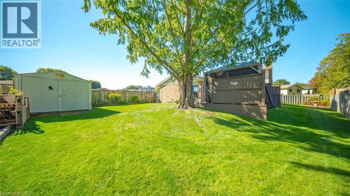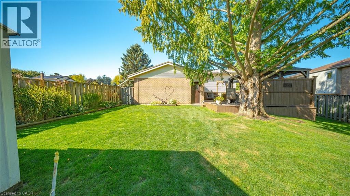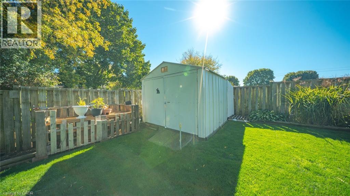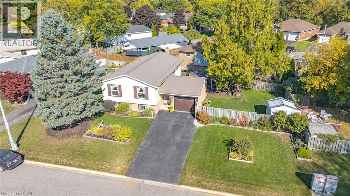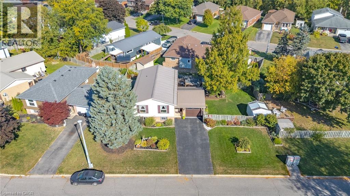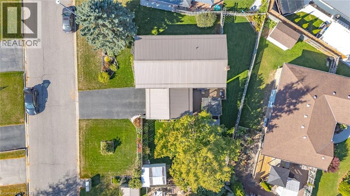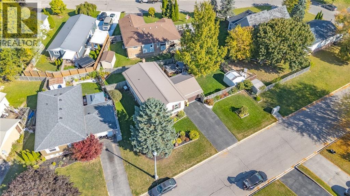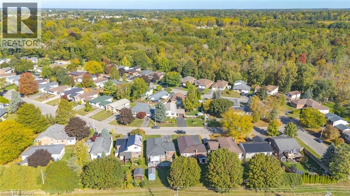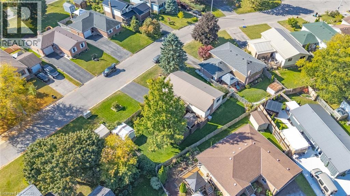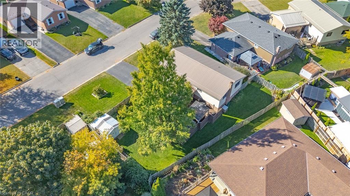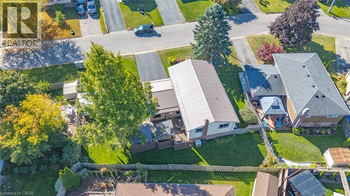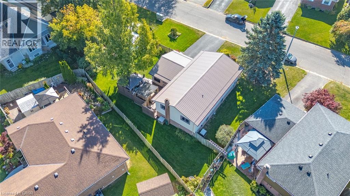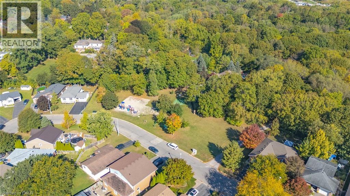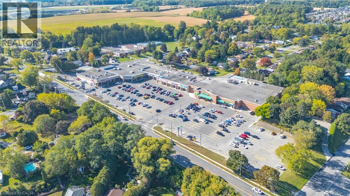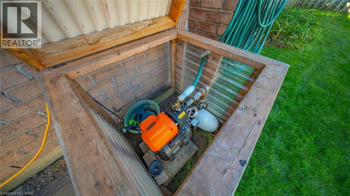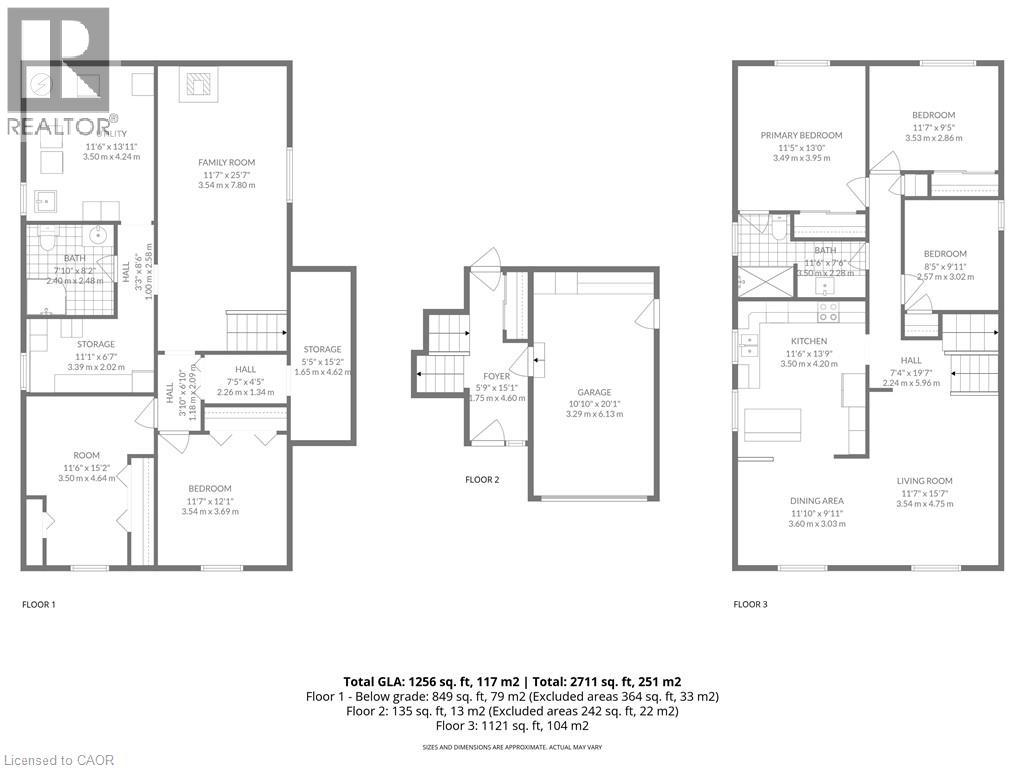7 Turner Drive Simcoe, Ontario N3Y 5E9
$629,500
Welcome to this stunning 5-bedroom, 2-bathroom raised bungalow located in one of Simcoe’s most desirable and peaceful neighbourhoods. Perfectly situated near shopping, schools, and scenic walking trails, this home offers the ideal blend of convenience and comfort. Step inside to a beautifully finished main level featuring a bright, open-concept layout and a modern kitchen complete with stainless steel appliances, a stylish wine bottle rack, and ample cabinetry. The spacious living and dining areas provide the perfect setting for family gatherings or entertaining guests. The fully finished basement offers additional living space, ideal for a family room, home office, or guest suite. Enjoy outdoor living in the private backyard oasis—complete with a hot tub, shed, dedicated lawn water pump station and plenty of room for entertaining. Additional highlights include an attached garage, metal roof, well-maintained landscaping, and a quiet, family-friendly location. This home is truly move-in ready and must be seen to be appreciated! (id:63008)
Property Details
| MLS® Number | 40776037 |
| Property Type | Single Family |
| AmenitiesNearBy | Golf Nearby, Hospital, Park, Place Of Worship, Schools, Shopping |
| CommunityFeatures | Quiet Area |
| EquipmentType | None |
| Features | Paved Driveway, Automatic Garage Door Opener |
| ParkingSpaceTotal | 4 |
| RentalEquipmentType | None |
| Structure | Shed |
Building
| BathroomTotal | 2 |
| BedroomsAboveGround | 3 |
| BedroomsBelowGround | 2 |
| BedroomsTotal | 5 |
| Appliances | Central Vacuum - Roughed In, Dishwasher, Dryer, Refrigerator, Stove, Water Meter, Water Softener, Washer, Microwave Built-in, Hood Fan, Window Coverings, Garage Door Opener, Hot Tub |
| ArchitecturalStyle | Raised Bungalow |
| BasementDevelopment | Finished |
| BasementType | Full (finished) |
| ConstructedDate | 1987 |
| ConstructionStyleAttachment | Detached |
| CoolingType | Central Air Conditioning |
| ExteriorFinish | Brick, Vinyl Siding |
| FireProtection | Smoke Detectors |
| FoundationType | Poured Concrete |
| HeatingType | Forced Air |
| StoriesTotal | 1 |
| SizeInterior | 1954 Sqft |
| Type | House |
| UtilityWater | Municipal Water |
Parking
| Attached Garage |
Land
| Acreage | No |
| LandAmenities | Golf Nearby, Hospital, Park, Place Of Worship, Schools, Shopping |
| Sewer | Municipal Sewage System |
| SizeFrontage | 96 Ft |
| SizeTotalText | Under 1/2 Acre |
| ZoningDescription | R1-b |
Rooms
| Level | Type | Length | Width | Dimensions |
|---|---|---|---|---|
| Basement | Storage | 5'5'' x 15'2'' | ||
| Basement | Bedroom | 11'7'' x 12'1'' | ||
| Basement | 3pc Bathroom | 7'10'' x 8'2'' | ||
| Basement | Family Room | 11'7'' x 25'7'' | ||
| Basement | Storage | 11'1'' x 6'7'' | ||
| Basement | Bedroom | 11'6'' x 15'2'' | ||
| Main Level | Other | 10'10'' x 20'1'' | ||
| Main Level | Foyer | 5'9'' x 15'1'' | ||
| Main Level | 3pc Bathroom | 11'6'' x 7'6'' | ||
| Main Level | Living Room | 11'7'' x 15'7'' | ||
| Main Level | Dining Room | 11'10'' x 9'11'' | ||
| Main Level | Kitchen | 11'6'' x 13'9'' | ||
| Main Level | Bedroom | 8'5'' x 9'11'' | ||
| Main Level | Bedroom | 11'7'' x 9'5'' | ||
| Main Level | Primary Bedroom | 11'5'' x 13'0'' |
https://www.realtor.ca/real-estate/28954320/7-turner-drive-simcoe
Jonathan Costa
Salesperson
343 Windham Rd 12, Rr#7
Simcoe, Ontario N3Y 4K6

