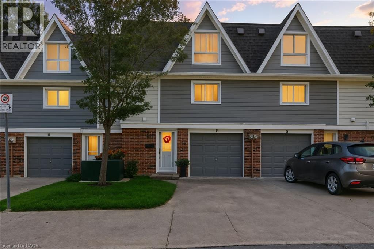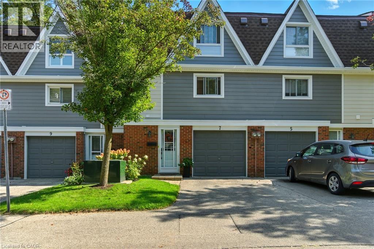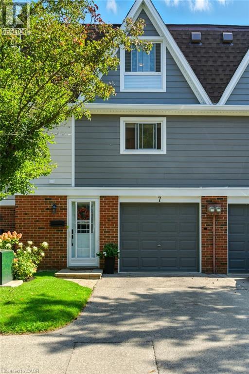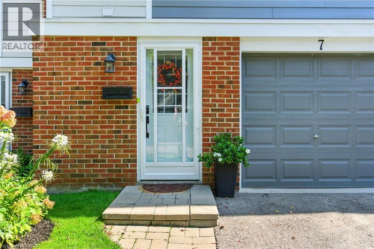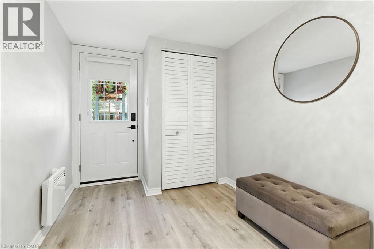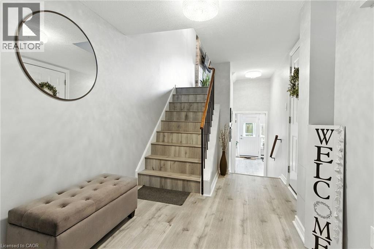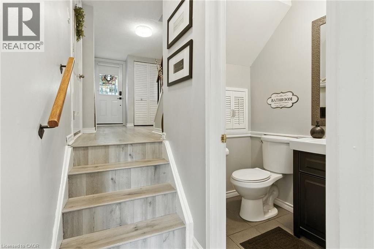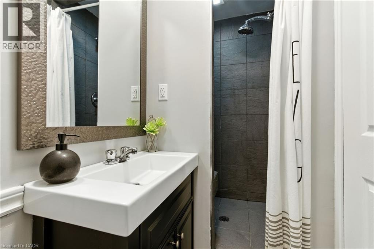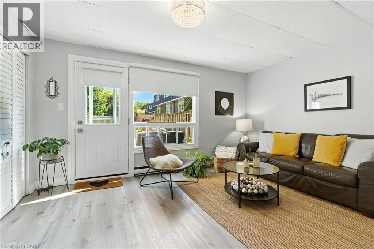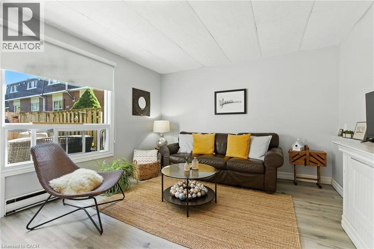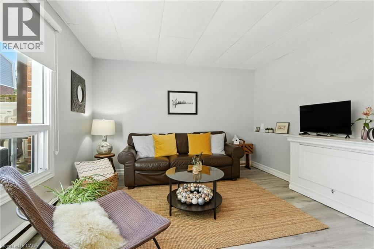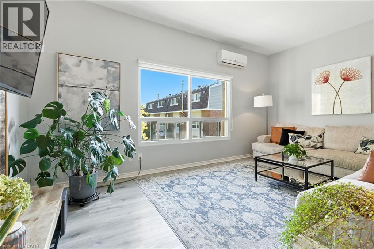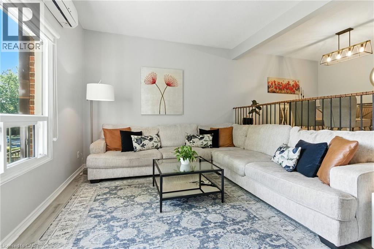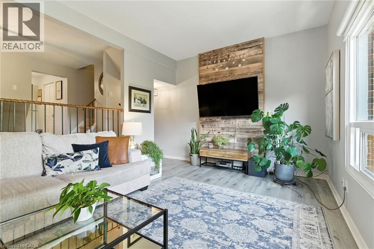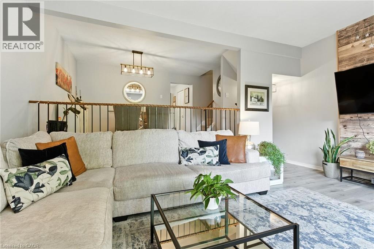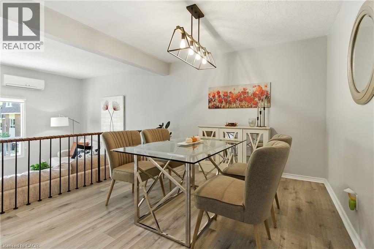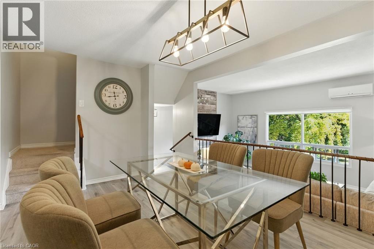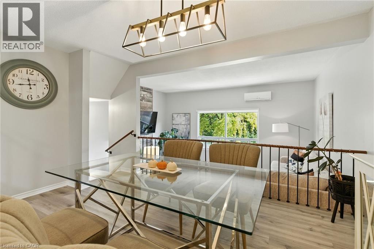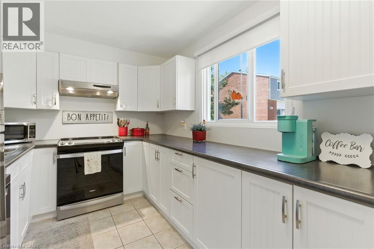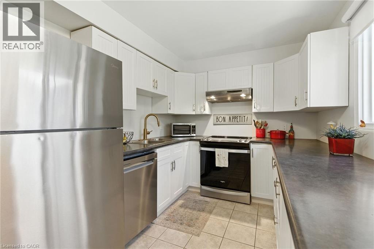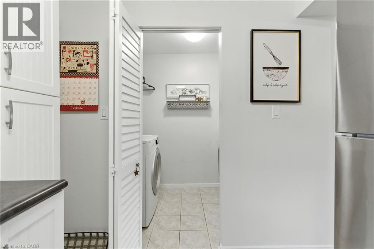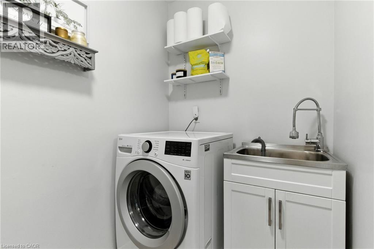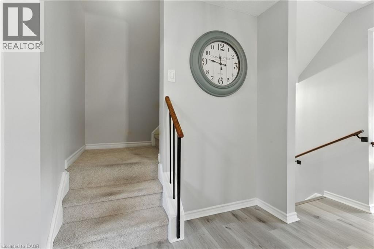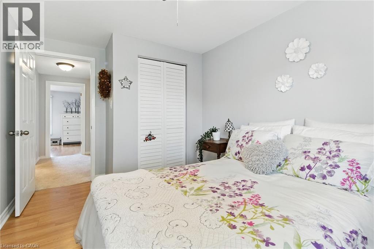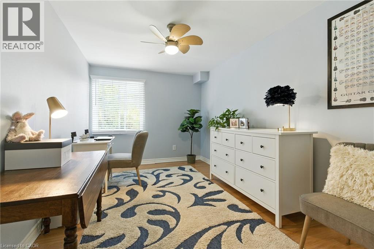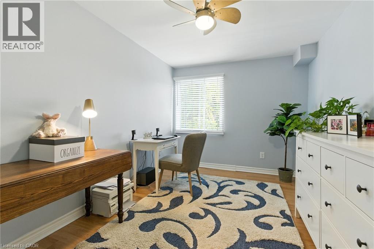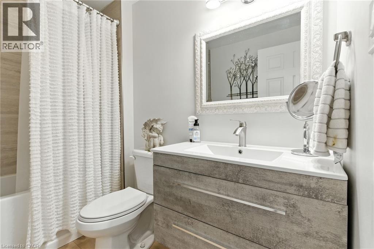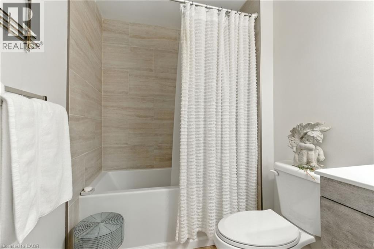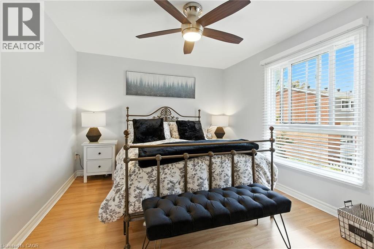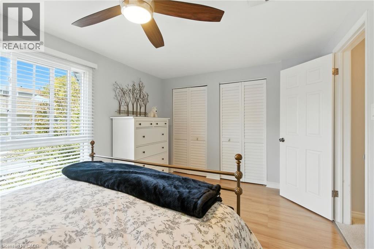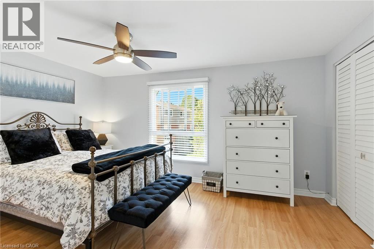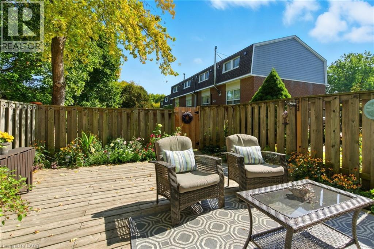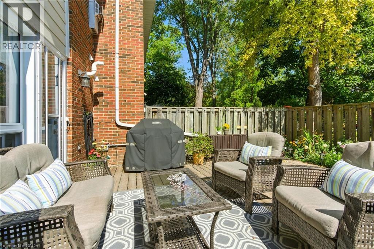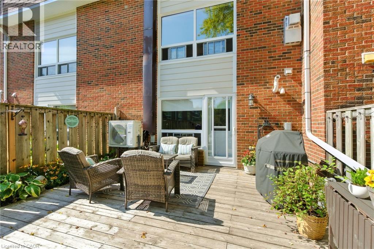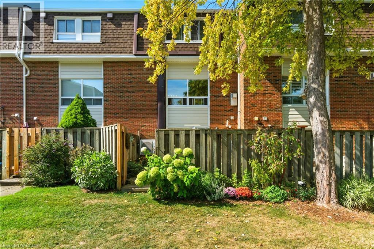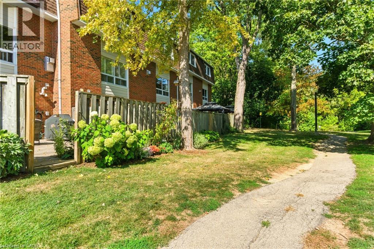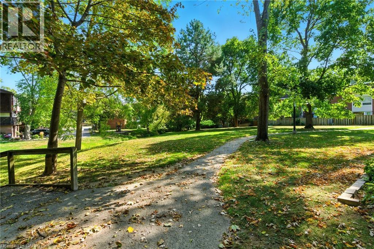7 Trudy Court Dundas, Ontario L9H 5P6
$649,900Maintenance, Insurance, Landscaping, Water, Parking
$457.21 Monthly
Maintenance, Insurance, Landscaping, Water, Parking
$457.21 MonthlyWelcome to this stunning 3-storey townhome nestled in the highly desirable Dundas Valley, just minutes from downtown. This beautifully updated home features brand new flooring and fresh paint throughout, new appliances, and a spray-foamed garage for added comfort and efficiency. The energy-efficient heat pump provides year-round savings, while the private backyard with no rear neighbours offers the perfect retreat. An ideal blend of modern updates and a prime location—don’t miss this opportunity! (id:63008)
Property Details
| MLS® Number | 40771005 |
| Property Type | Single Family |
| AmenitiesNearBy | Golf Nearby |
| CommunityFeatures | Quiet Area |
| EquipmentType | None |
| Features | Ravine, Conservation/green Belt |
| ParkingSpaceTotal | 2 |
| RentalEquipmentType | None |
Building
| BathroomTotal | 2 |
| BedroomsAboveGround | 3 |
| BedroomsTotal | 3 |
| Appliances | Dishwasher, Dryer, Refrigerator, Stove, Washer |
| ArchitecturalStyle | 3 Level |
| BasementDevelopment | Finished |
| BasementType | Full (finished) |
| ConstructionStyleAttachment | Attached |
| CoolingType | Ductless |
| ExteriorFinish | Brick, Vinyl Siding |
| FoundationType | Block |
| HeatingFuel | Electric |
| HeatingType | Heat Pump |
| StoriesTotal | 3 |
| SizeInterior | 1288 Sqft |
| Type | Row / Townhouse |
| UtilityWater | Municipal Water |
Parking
| Attached Garage |
Land
| Acreage | No |
| LandAmenities | Golf Nearby |
| Sewer | Municipal Sewage System |
| SizeTotalText | Unknown |
| ZoningDescription | Rm1, Os |
Rooms
| Level | Type | Length | Width | Dimensions |
|---|---|---|---|---|
| Second Level | Laundry Room | 4'11'' x 8'4'' | ||
| Second Level | Kitchen | 12'10'' x 8'4'' | ||
| Second Level | Dining Room | 18'1'' x 10'5'' | ||
| Second Level | Family Room | 18'1'' x 12'1'' | ||
| Third Level | Bedroom | 9'1'' x 12'1'' | ||
| Third Level | Bedroom | 8'7'' x 15'7'' | ||
| Third Level | 4pc Bathroom | Measurements not available | ||
| Third Level | Primary Bedroom | 15'0'' x 9'10'' | ||
| Main Level | Utility Room | 3'4'' x 5'10'' | ||
| Main Level | Living Room | 14'8'' x 12'1'' | ||
| Main Level | 3pc Bathroom | Measurements not available | ||
| Main Level | Foyer | 7'5'' x 14'6'' |
https://www.realtor.ca/real-estate/28887304/7-trudy-court-dundas
Michael St. Jean
Salesperson
88 Wilson Street West
Ancaster, Ontario L9G 1N2

