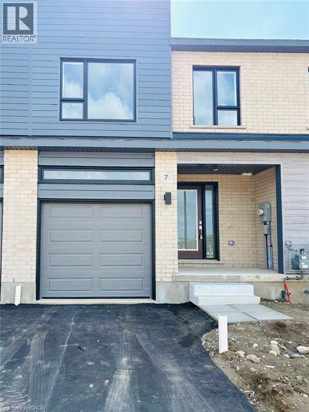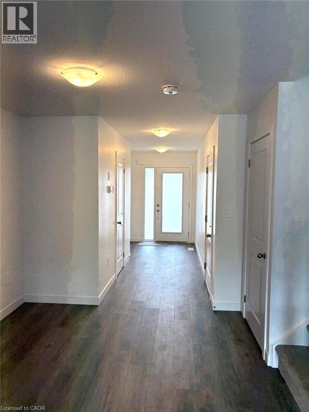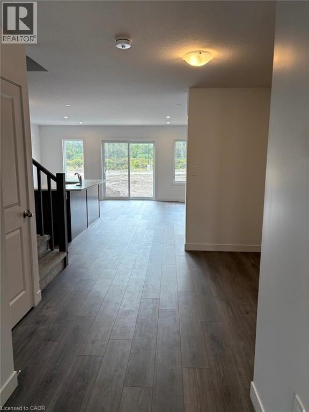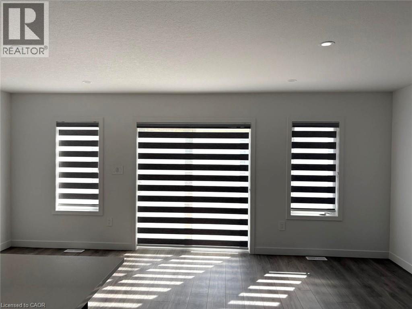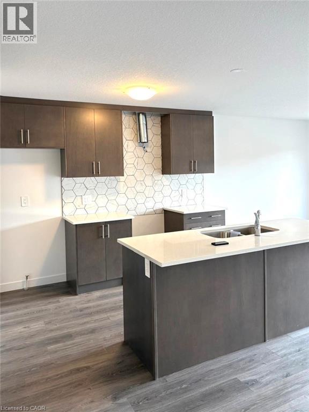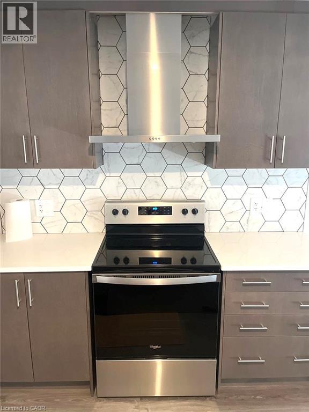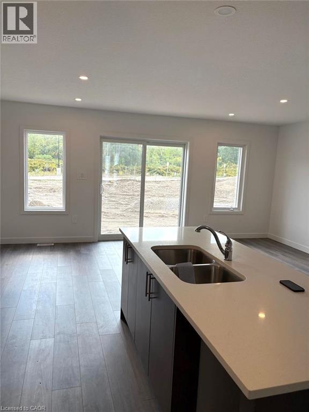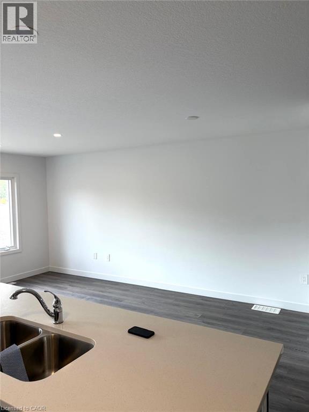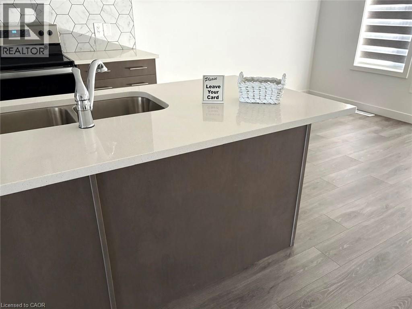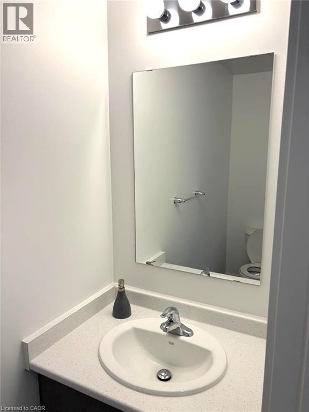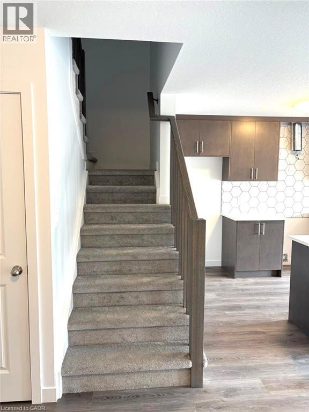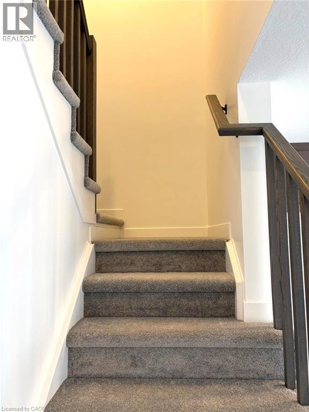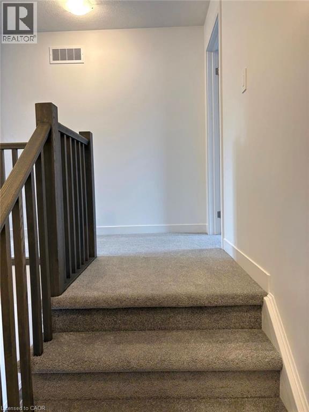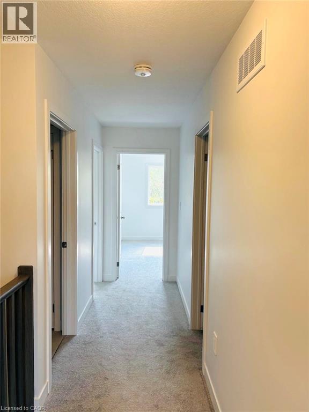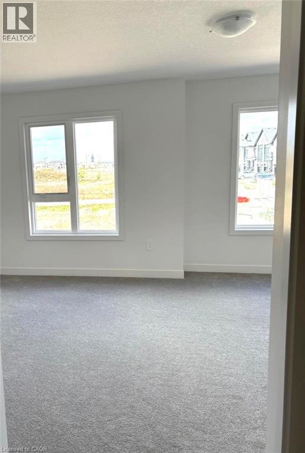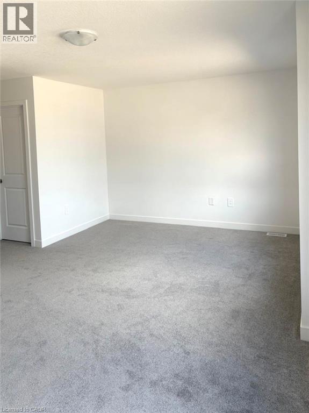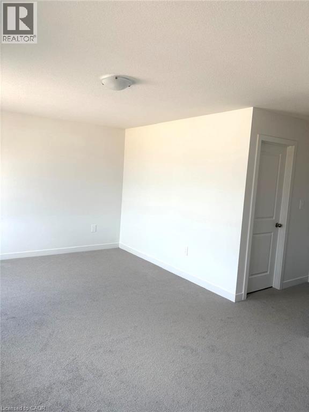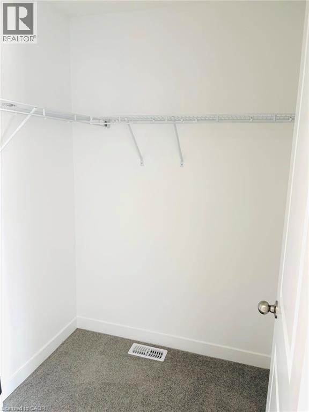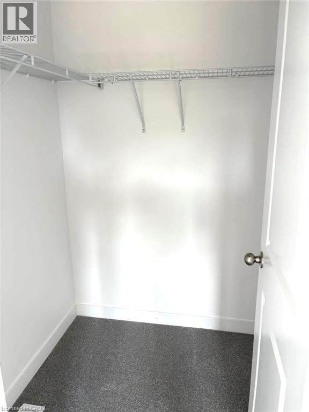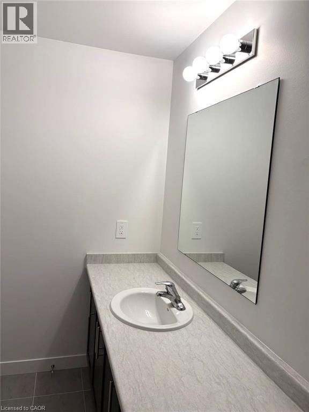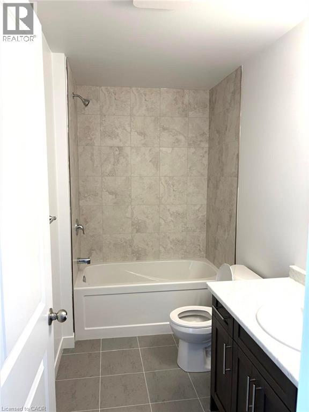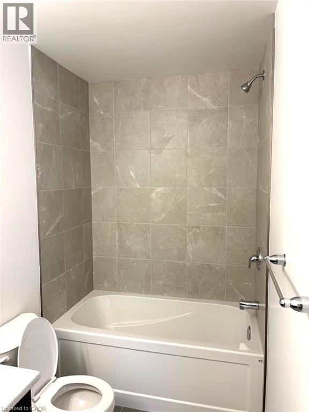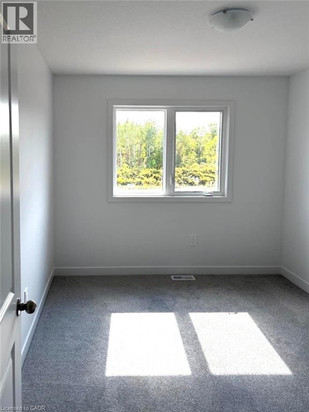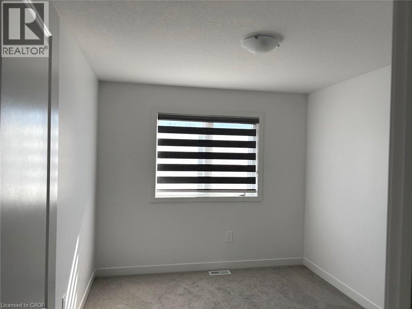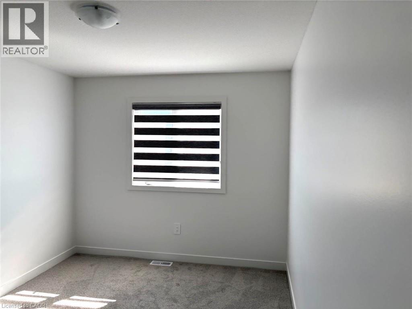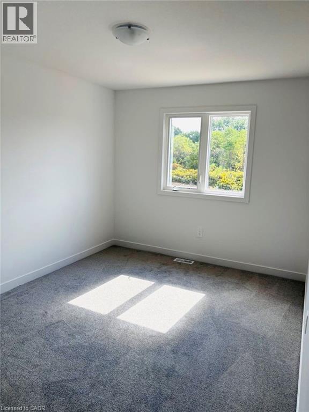7 Pin Oak Common Cambridge, Ontario N1S 0G3
$2,700 Monthly
BRAND NEW, STUNNING 2-STOREY TOWNHOME IN MOST SOUGHT AFTER NEW COMMUNITY OF BLACKLOCK IN WESTWOOD VILLAGE (CAMBRIDGE). BUILT BY FREURE HOMES. 3 BEDROOM WITH 3 BATHS. MAIN FLOOR FEATURES 9FT CEILING, OPEN CONCEPT KITCHEN WITH STAINLESS STEEL APPLIANCES, CENTRE ISLAND. 2ND FLOOR FEATURES MASTER BEDROOM WITH 4PC ENSUITE AND WALK-IN CLOSET. OTHER 2 DECENT SIZED BEDROOMS. LAUNDRY ON 2ND FLOOR. CLOSE TO HWY 401, SCHOOLBUS ROUTE, PARK, AND OTHER MAJOR AMENITIES. (id:63008)
Property Details
| MLS® Number | 40774244 |
| Property Type | Single Family |
| AmenitiesNearBy | Park |
| CommunityFeatures | School Bus |
| EquipmentType | Water Heater |
| ParkingSpaceTotal | 2 |
| RentalEquipmentType | Water Heater |
Building
| BathroomTotal | 2 |
| BedroomsAboveGround | 3 |
| BedroomsTotal | 3 |
| Appliances | Dishwasher, Dryer, Refrigerator, Stove, Washer |
| ArchitecturalStyle | 2 Level |
| BasementDevelopment | Unfinished |
| BasementType | Full (unfinished) |
| ConstructionStyleAttachment | Attached |
| CoolingType | Central Air Conditioning |
| ExteriorFinish | Brick, Vinyl Siding |
| HalfBathTotal | 1 |
| HeatingFuel | Natural Gas |
| HeatingType | Forced Air |
| StoriesTotal | 2 |
| SizeInterior | 1689 Sqft |
| Type | Row / Townhouse |
| UtilityWater | Municipal Water |
Parking
| Attached Garage |
Land
| Acreage | No |
| LandAmenities | Park |
| Sewer | Municipal Sewage System |
| SizeDepth | 98 Ft |
| SizeFrontage | 20 Ft |
| SizeTotalText | Unknown |
| ZoningDescription | R6 |
Rooms
| Level | Type | Length | Width | Dimensions |
|---|---|---|---|---|
| Second Level | Bedroom | 9'5'' x 10'0'' | ||
| Second Level | Bedroom | 9'5'' x 11'10'' | ||
| Second Level | Primary Bedroom | 19'3'' x 12'4'' | ||
| Second Level | 4pc Bathroom | Measurements not available | ||
| Main Level | 2pc Bathroom | Measurements not available | ||
| Main Level | Breakfast | 9'10'' x 10'2'' | ||
| Main Level | Kitchen | 9'6'' x 11'0'' | ||
| Main Level | Dining Room | 9'10'' x 8'0'' | ||
| Main Level | Great Room | 19'4'' x 10'0'' |
https://www.realtor.ca/real-estate/28926104/7-pin-oak-common-cambridge
Pritpal Sodhi
Salesperson
295 Queen Street East M
Brampton, Ontario L6W 3R1

