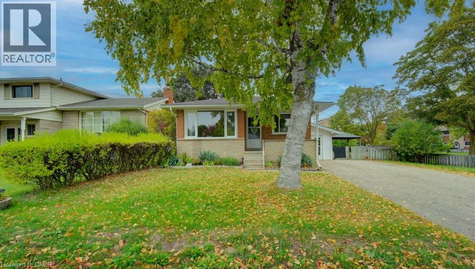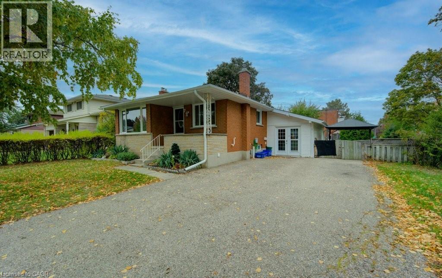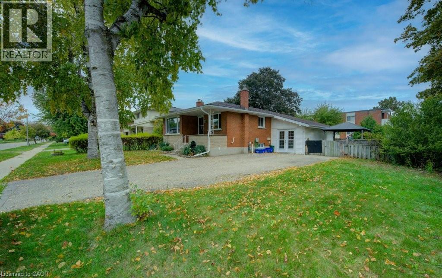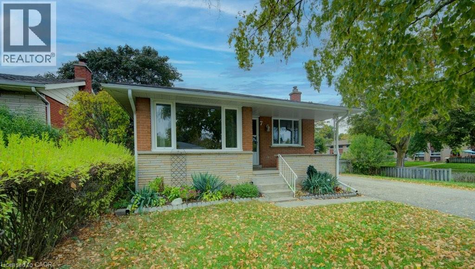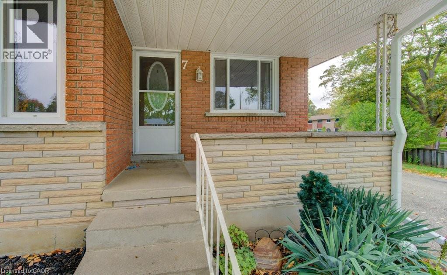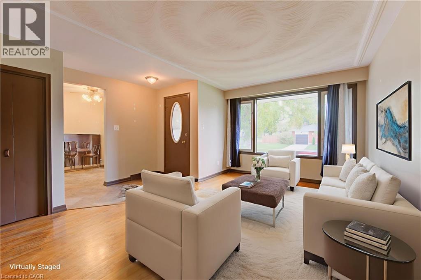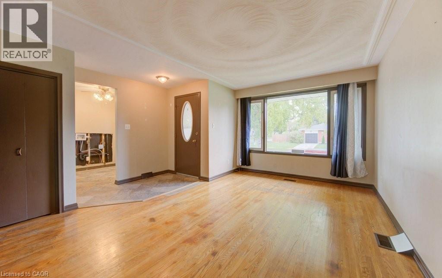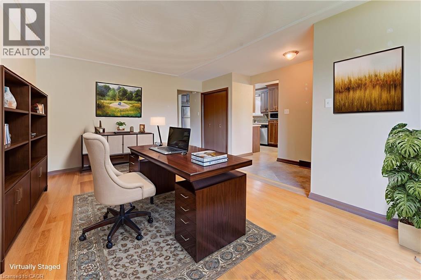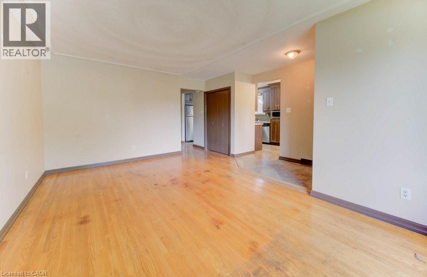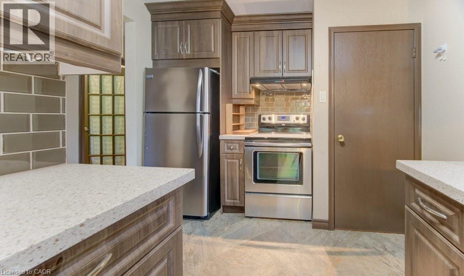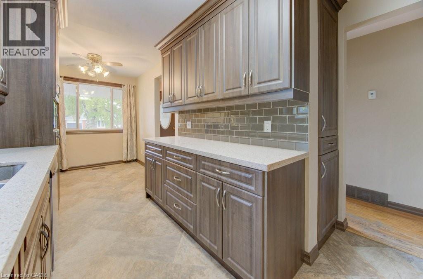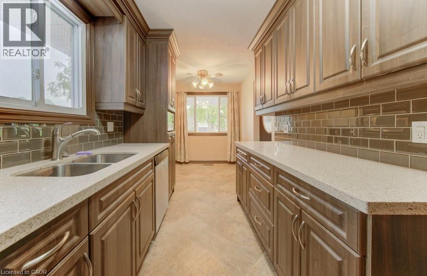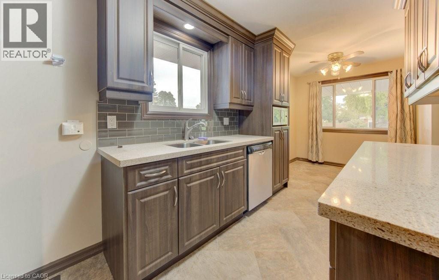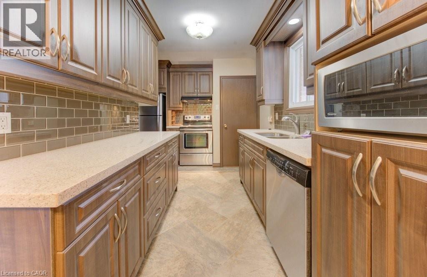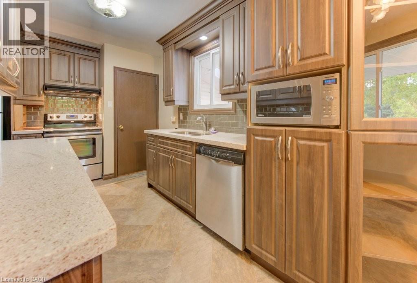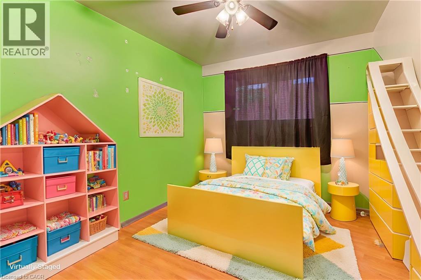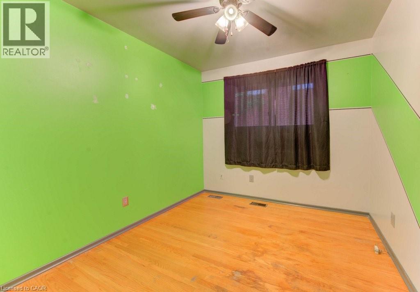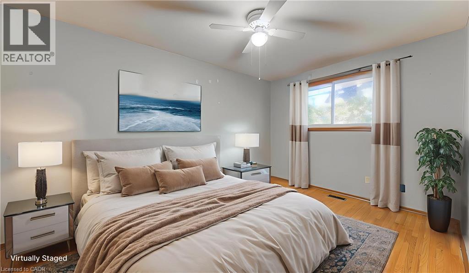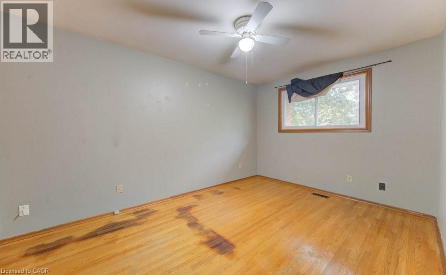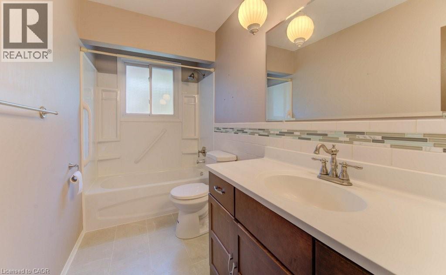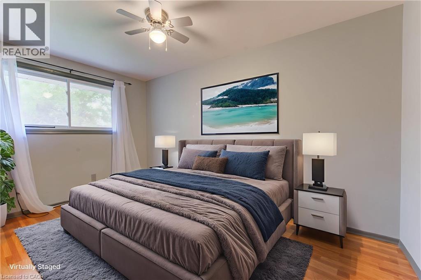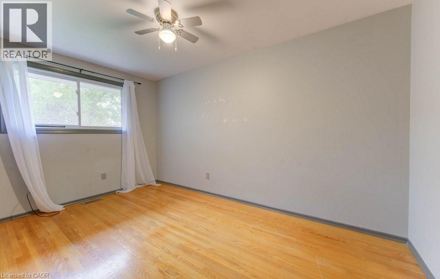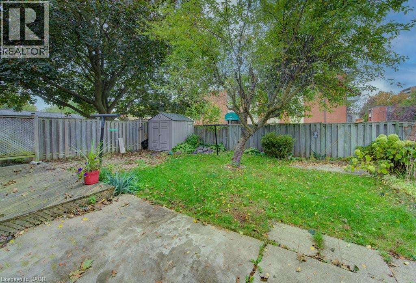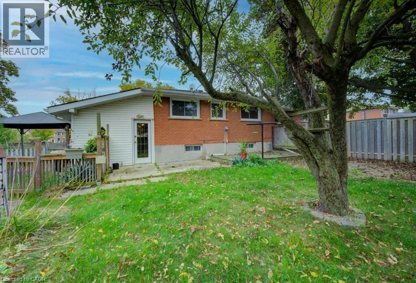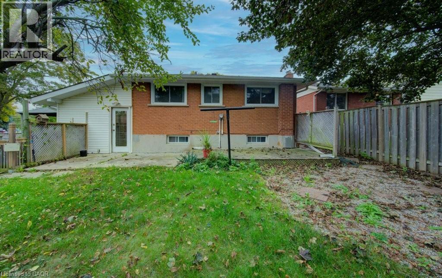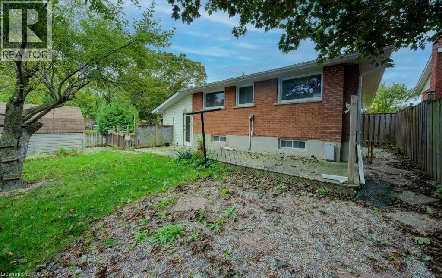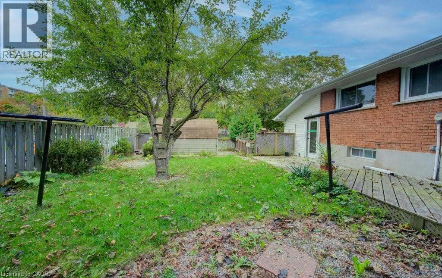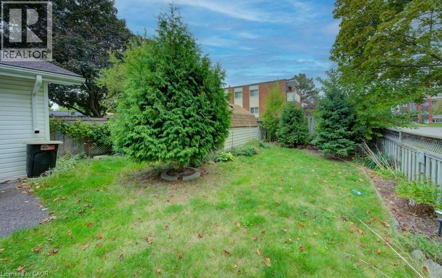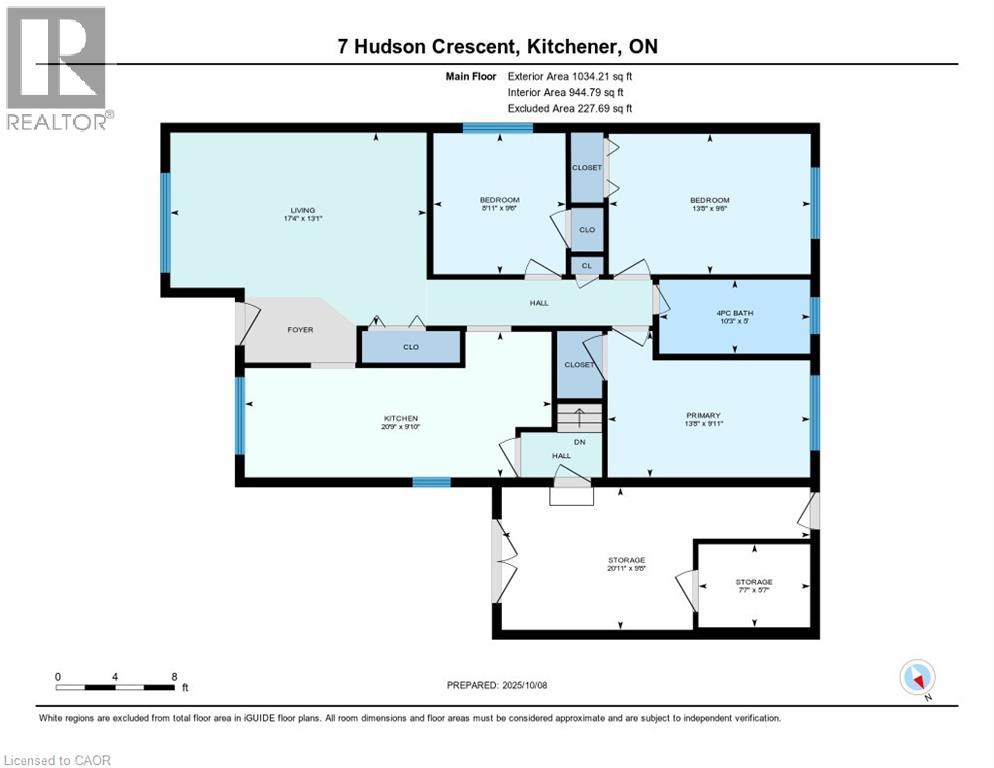7 Hudson Crescent Unit# Upper Kitchener, Ontario N2B 2V7
$2,550 Monthly
Welcome to 7 Hudson Crescent, Kitchener! This beautiful, newly updated 3-bedroom detached home in the sought-after community of Heritage Park is now available for immediate move-in. Enjoy a bright, free-flowing layout perfect for everyday living. Situated on a desirable corner lot, the property offers a spacious fully fenced yard, a private shed for extra outdoor storage, and a large driveway with plenty of parking. The main floor features a spacious living area ideal for family gatherings and entertaining guests. Heritage Park is known for its friendly neighbors, beautiful parks, and scenic walking trails. You'll also find great schools, public transit, and shopping all within walking distance. Don’t miss your chance to call this place home — book your showing today! (id:63008)
Property Details
| MLS® Number | 40777109 |
| Property Type | Single Family |
| AmenitiesNearBy | Park, Place Of Worship, Playground, Public Transit, Schools, Shopping |
| CommunityFeatures | Community Centre, School Bus |
| EquipmentType | Water Heater |
| Features | Paved Driveway, Gazebo |
| ParkingSpaceTotal | 6 |
| RentalEquipmentType | Water Heater |
| Structure | Shed |
Building
| BathroomTotal | 1 |
| BedroomsAboveGround | 3 |
| BedroomsTotal | 3 |
| Appliances | Dishwasher, Dryer, Freezer, Refrigerator, Stove, Water Softener, Washer, Microwave Built-in, Hood Fan, Window Coverings |
| ArchitecturalStyle | Bungalow |
| BasementDevelopment | Finished |
| BasementType | Full (finished) |
| ConstructedDate | 1966 |
| ConstructionStyleAttachment | Detached |
| CoolingType | Central Air Conditioning |
| ExteriorFinish | Brick, Vinyl Siding |
| FireplacePresent | Yes |
| FireplaceTotal | 1 |
| FoundationType | Poured Concrete |
| HeatingFuel | Natural Gas |
| HeatingType | Forced Air |
| StoriesTotal | 1 |
| SizeInterior | 1034 Sqft |
| Type | House |
| UtilityWater | Municipal Water |
Land
| Acreage | No |
| FenceType | Fence |
| LandAmenities | Park, Place Of Worship, Playground, Public Transit, Schools, Shopping |
| Sewer | Municipal Sewage System |
| SizeDepth | 105 Ft |
| SizeFrontage | 65 Ft |
| SizeTotalText | Under 1/2 Acre |
| ZoningDescription | R2a |
Rooms
| Level | Type | Length | Width | Dimensions |
|---|---|---|---|---|
| Main Level | Storage | 9'8'' x 20'11'' | ||
| Main Level | Storage | 5'7'' x 7'7'' | ||
| Main Level | Primary Bedroom | 9'11'' x 13'8'' | ||
| Main Level | Living Room | 13'1'' x 17'4'' | ||
| Main Level | Kitchen | 9'10'' x 20'9'' | ||
| Main Level | Bedroom | 9'6'' x 8'11'' | ||
| Main Level | Bedroom | 9'6'' x 13'8'' | ||
| Main Level | 4pc Bathroom | 5'0'' x 10'3'' |
https://www.realtor.ca/real-estate/28965825/7-hudson-crescent-unit-upper-kitchener
Shaw Hasyj
Salesperson
135 George St. N. Unit #201 B
Cambridge, Ontario N1S 5C3
Daniel Doucette
Salesperson
135 George St. N. Unit #201
Cambridge, Ontario N1S 5C3

