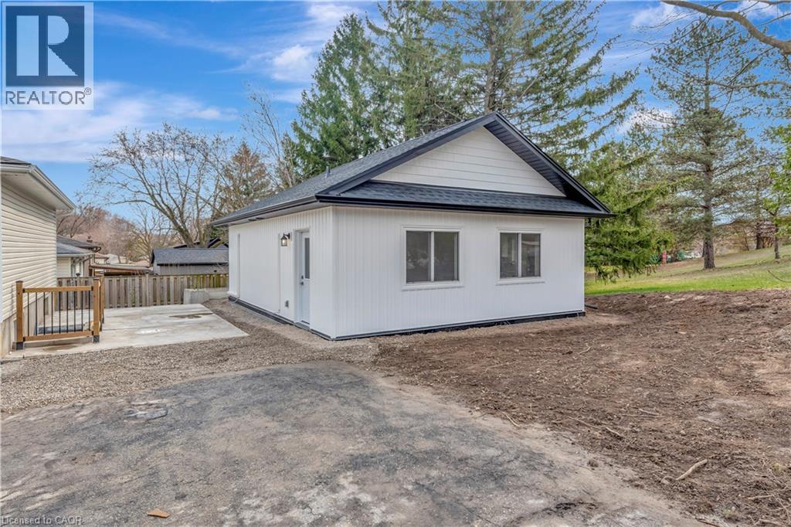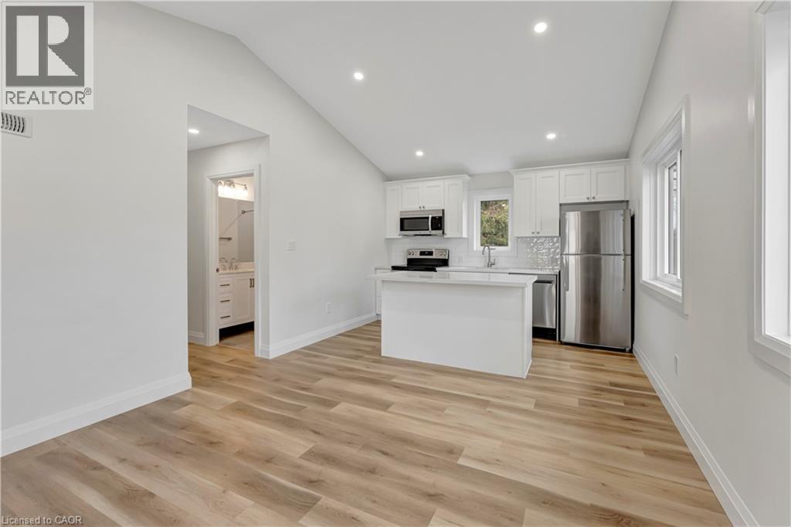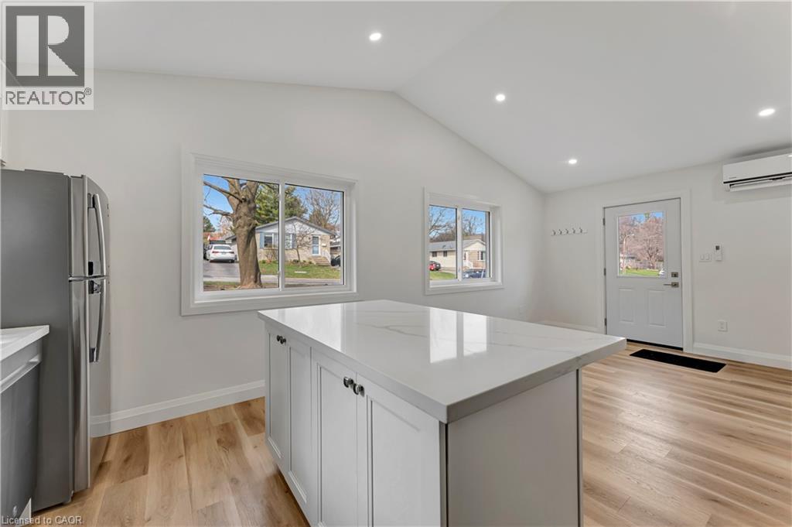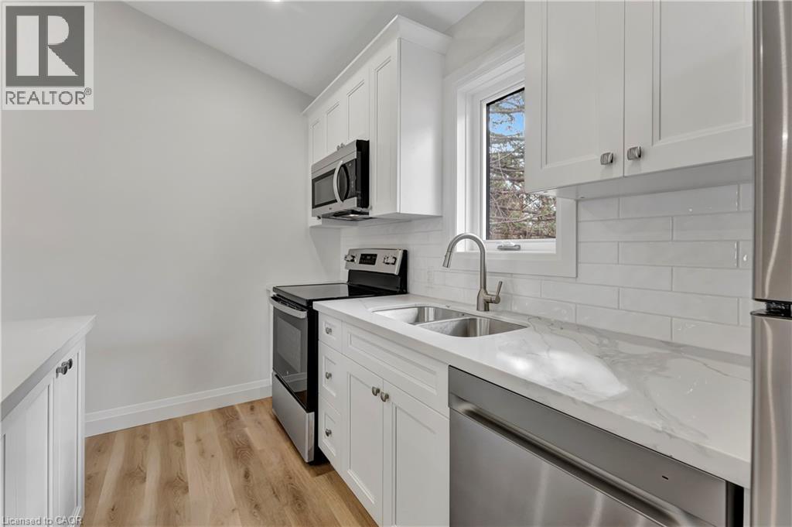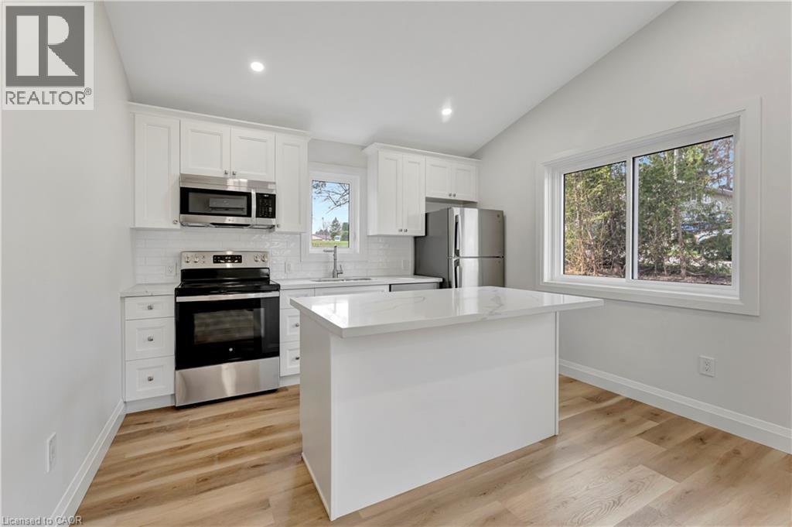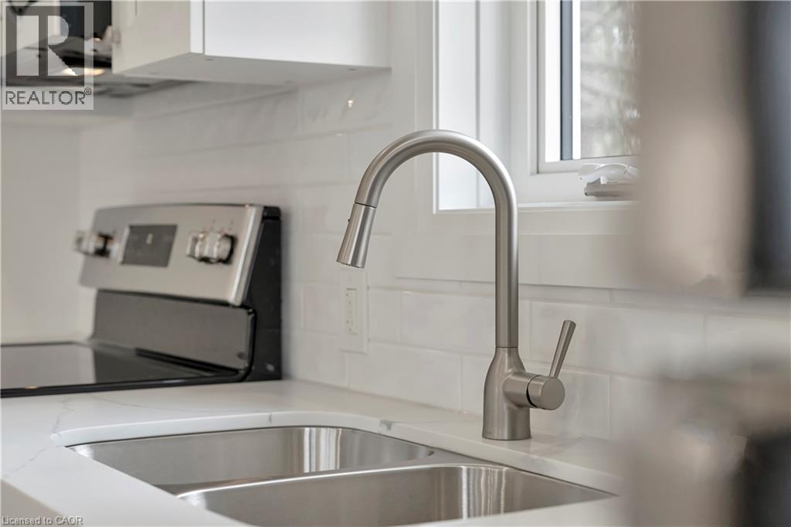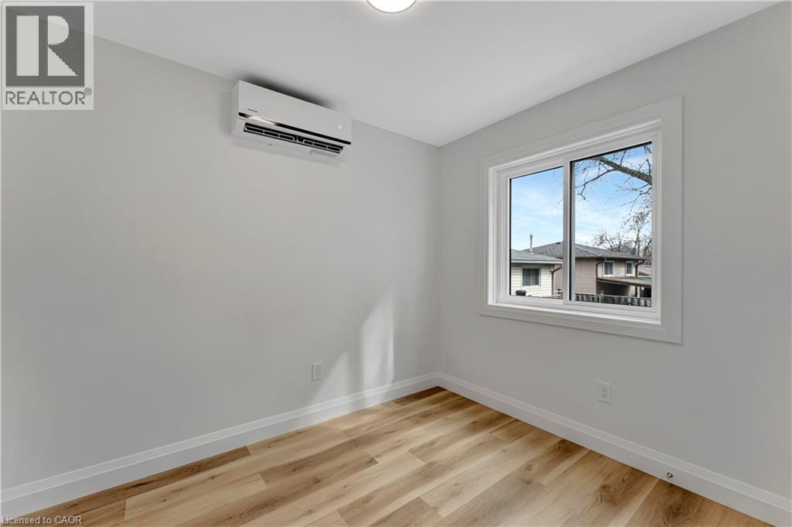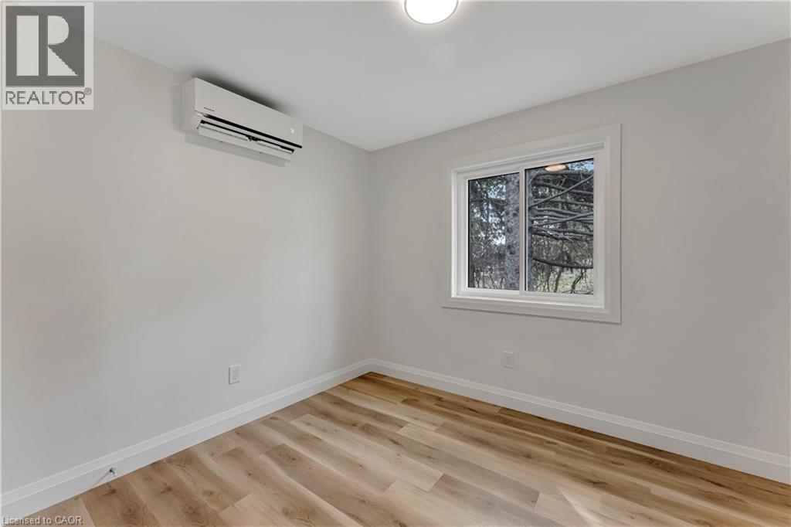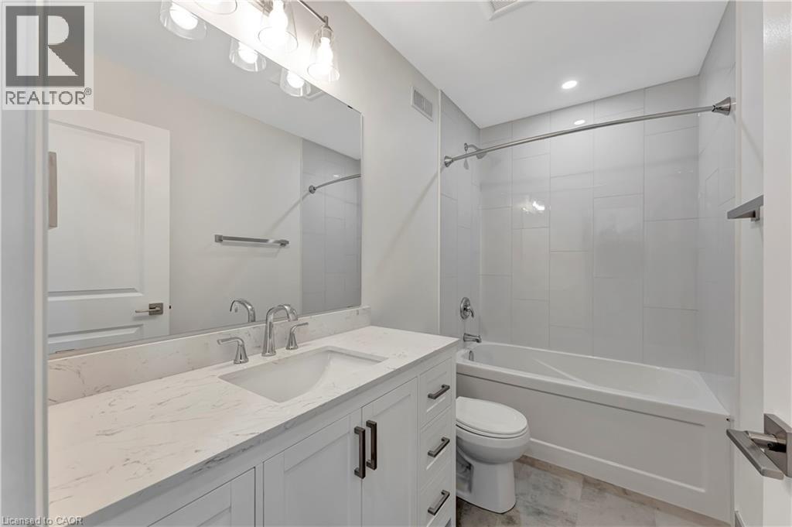7 Hillside Drive Unit# 3 Kitchener, Ontario N2E 1R1
$2,295 Monthly
Brand new 2 bedroom bungalow ADU! This completely self-sufficient detached garden suite is the perfect place to call home, with no shared walls, ceilings or floors. Featuring an open concept kitchen/living room with vaulted ceilings, 4 piece tiled bathroom, in-suite laundry and 2 bedrooms. High end finishes throughout with quartz counter tops, stainless steel appliances and LVP flooring. Located next to a park on a corner lot with driveway access right outside, this home is conveniently located close to amenities and highway access. High efficiency heat pump for heating and A/C make for cost effective billing. Parking for 2 cars with a new driveway going in this month. Book you showing today! (id:63008)
Property Details
| MLS® Number | 40785291 |
| Property Type | Single Family |
| AmenitiesNearBy | Park, Shopping |
| EquipmentType | None |
| ParkingSpaceTotal | 2 |
| RentalEquipmentType | None |
Building
| BathroomTotal | 1 |
| BedroomsAboveGround | 2 |
| BedroomsTotal | 2 |
| Appliances | Dishwasher, Dryer, Refrigerator, Stove, Water Softener, Washer |
| ArchitecturalStyle | Bungalow |
| BasementType | None |
| ConstructionStyleAttachment | Detached |
| CoolingType | Ductless |
| ExteriorFinish | Vinyl Siding |
| FoundationType | Poured Concrete |
| HeatingType | Heat Pump |
| StoriesTotal | 1 |
| SizeInterior | 700 Sqft |
| Type | House |
| UtilityWater | Municipal Water |
Land
| Acreage | No |
| LandAmenities | Park, Shopping |
| Sewer | Municipal Sewage System |
| SizeDepth | 110 Ft |
| SizeFrontage | 55 Ft |
| SizeTotalText | Under 1/2 Acre |
| ZoningDescription | Res-4 |
Rooms
| Level | Type | Length | Width | Dimensions |
|---|---|---|---|---|
| Main Level | 4pc Bathroom | Measurements not available | ||
| Main Level | Kitchen | 22'0'' x 9'5'' | ||
| Main Level | Bedroom | 10'0'' x 9'0'' | ||
| Main Level | Bedroom | 10'6'' x 9'6'' |
https://www.realtor.ca/real-estate/29061844/7-hillside-drive-unit-3-kitchener
Matt Phipps
Salesperson
196 Victoria St. S.,
Kitchener, Ontario N2G 2B9

