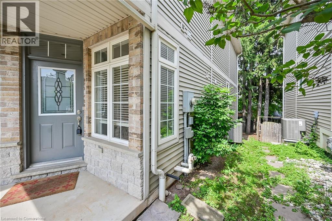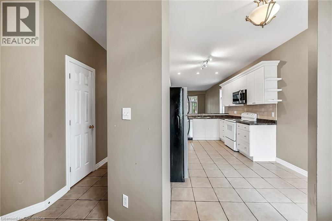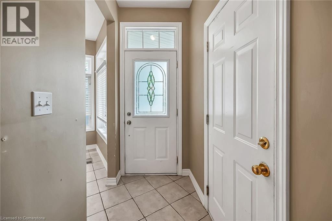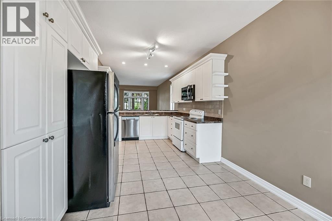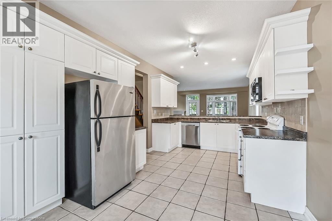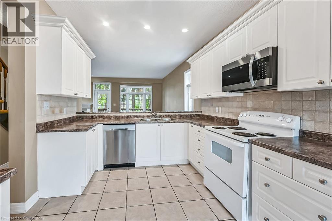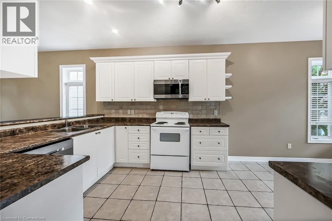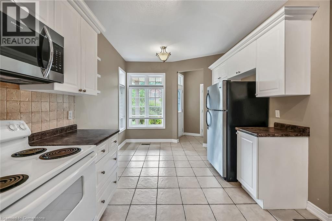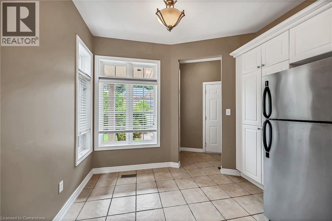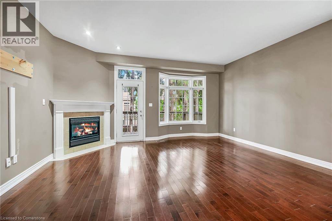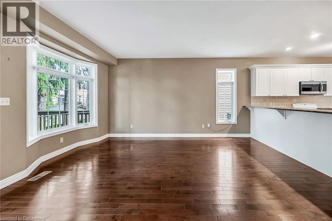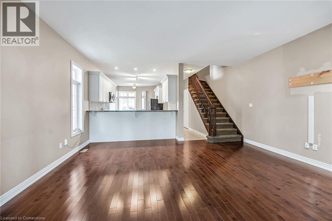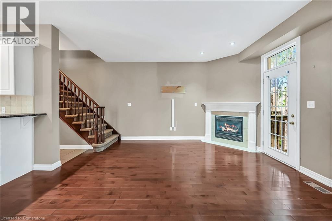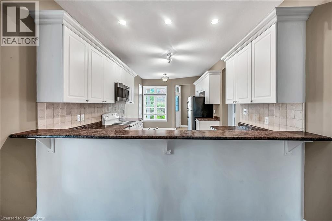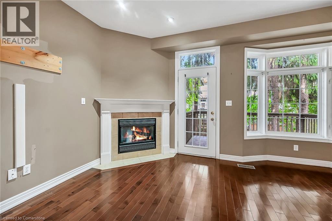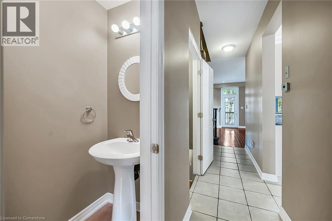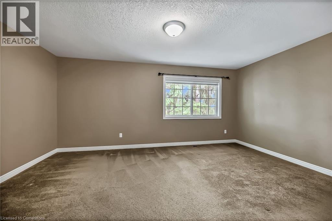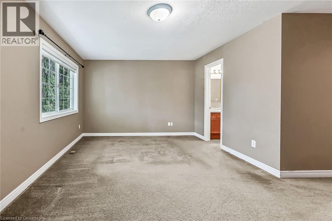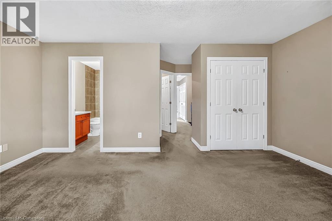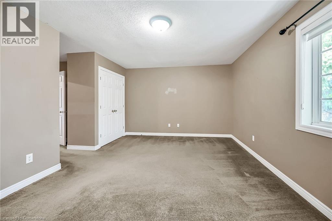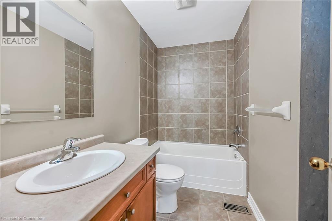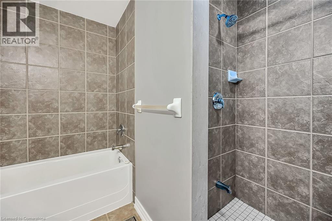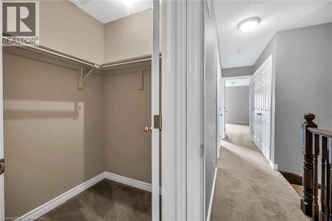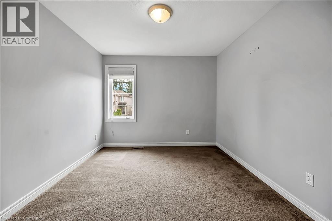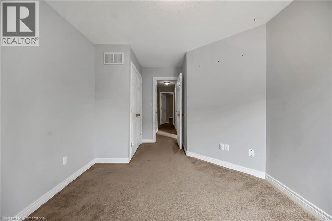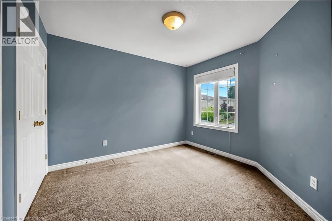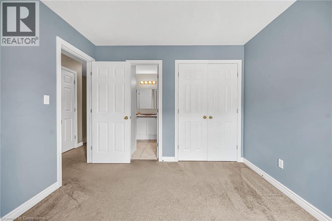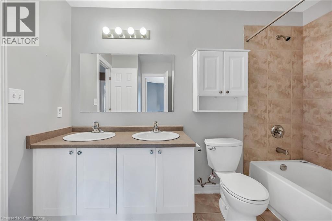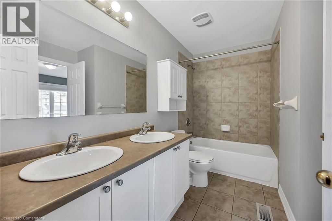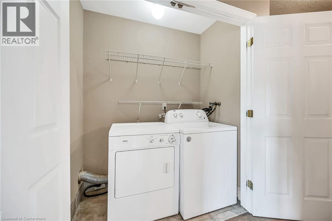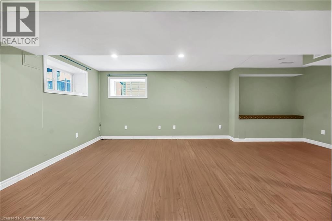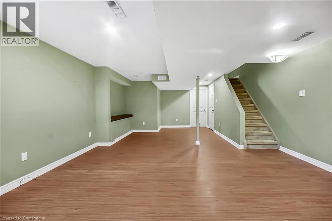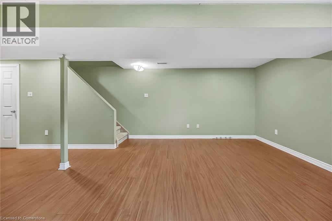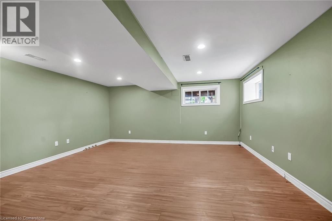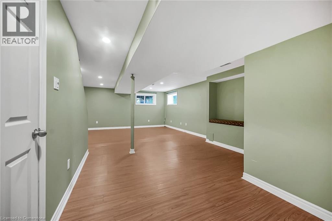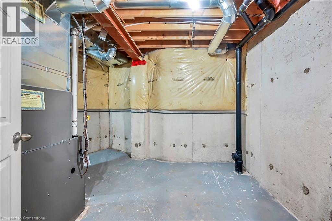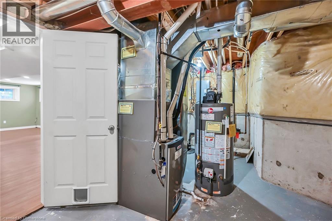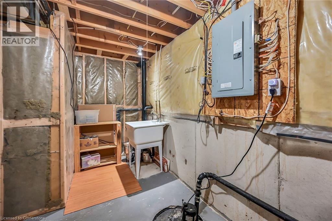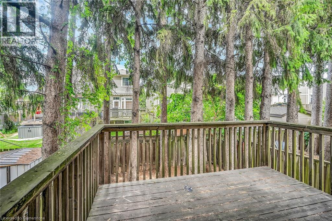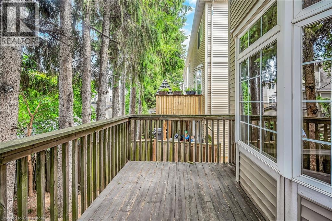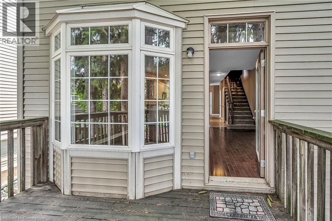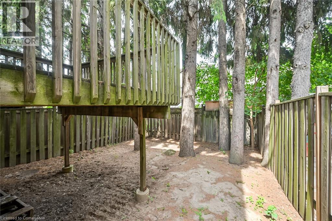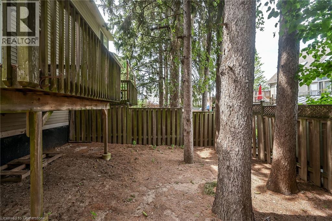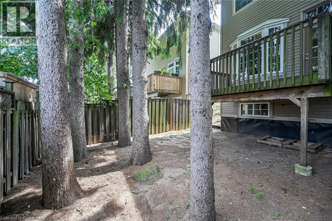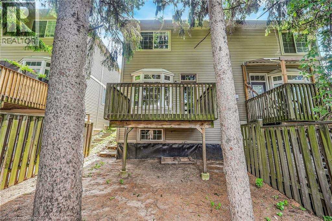7 Goldenview Court Waterdown, Ontario L8B 0L2
$869,900
Stunning Semi detached in a sought after Waterdown neighborhood that's walking distance to town and all the amenities. Executive upgrades can be seen throughout with a finished basement making this the perfect place to live. Open concept home includes a very large kitchen W/ S/S Appliance, Beautiful Backsplash, Crown moulding, Hardwood Floors In Living Room, a Walkout To Your Balcony. Lots Of Sunlight Through Large Windows Throughout The Home! Gigantic Walk In Closet! Master Ensuite! Roof 2017 . Imagine all this and a beautiful mature treed sanctuary for the nature lovers. (id:63008)
Property Details
| MLS® Number | 40757507 |
| Property Type | Single Family |
| AmenitiesNearBy | Golf Nearby, Place Of Worship, Public Transit, Schools, Shopping |
| CommunityFeatures | School Bus |
| EquipmentType | Water Heater |
| Features | Paved Driveway |
| ParkingSpaceTotal | 2 |
| RentalEquipmentType | Water Heater |
Building
| BathroomTotal | 3 |
| BedroomsAboveGround | 3 |
| BedroomsTotal | 3 |
| Appliances | Dishwasher, Refrigerator, Stove, Washer, Window Coverings |
| ArchitecturalStyle | 2 Level |
| BasementDevelopment | Finished |
| BasementType | Full (finished) |
| ConstructionStyleAttachment | Semi-detached |
| CoolingType | Central Air Conditioning |
| ExteriorFinish | Brick, Stone |
| FireplacePresent | Yes |
| FireplaceTotal | 1 |
| FoundationType | Poured Concrete |
| HalfBathTotal | 1 |
| HeatingFuel | Natural Gas |
| HeatingType | Forced Air |
| StoriesTotal | 2 |
| SizeInterior | 2152 Sqft |
| Type | House |
| UtilityWater | Municipal Water |
Parking
| Attached Garage |
Land
| AccessType | Road Access, Highway Nearby |
| Acreage | No |
| LandAmenities | Golf Nearby, Place Of Worship, Public Transit, Schools, Shopping |
| Sewer | Municipal Sewage System |
| SizeDepth | 97 Ft |
| SizeFrontage | 23 Ft |
| SizeIrregular | 0.051 |
| SizeTotal | 0.051 Ac|under 1/2 Acre |
| SizeTotalText | 0.051 Ac|under 1/2 Acre |
| ZoningDescription | Uc-8 |
Rooms
| Level | Type | Length | Width | Dimensions |
|---|---|---|---|---|
| Second Level | Full Bathroom | Measurements not available | ||
| Second Level | 4pc Bathroom | Measurements not available | ||
| Second Level | Bedroom | 15'0'' x 10'0'' | ||
| Second Level | Bedroom | 11'0'' x 10'0'' | ||
| Second Level | Primary Bedroom | 16'1'' x 12'0'' | ||
| Basement | Storage | Measurements not available | ||
| Basement | Family Room | 25'0'' x 15'0'' | ||
| Main Level | 2pc Bathroom | Measurements not available | ||
| Main Level | Living Room | 16'0'' x 16'1'' | ||
| Main Level | Dining Room | 17'1'' x 9'1'' | ||
| Main Level | Kitchen | 17'1'' x 9'1'' |
https://www.realtor.ca/real-estate/28691672/7-goldenview-court-waterdown
Jay A. Brandes
Salesperson
109 Portia Drive
Ancaster, Ontario L9G 0E8
Marsha Brandes
Salesperson
109 Portia Drive
Ancaster, Ontario L9G 0E8






