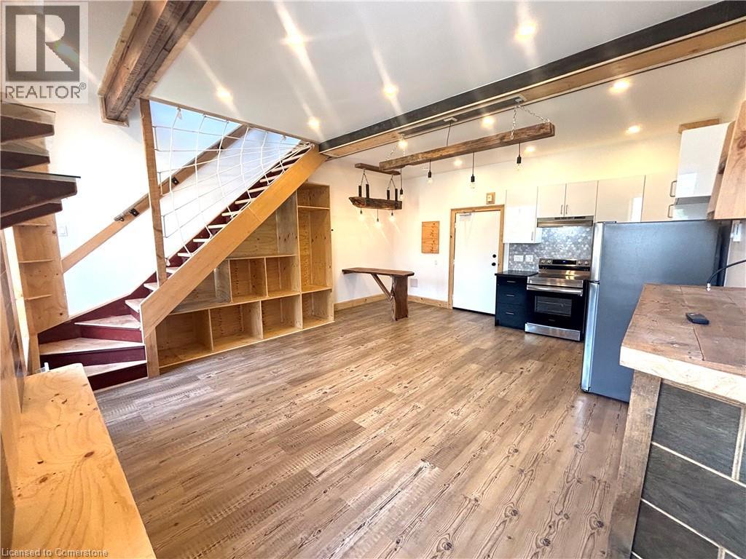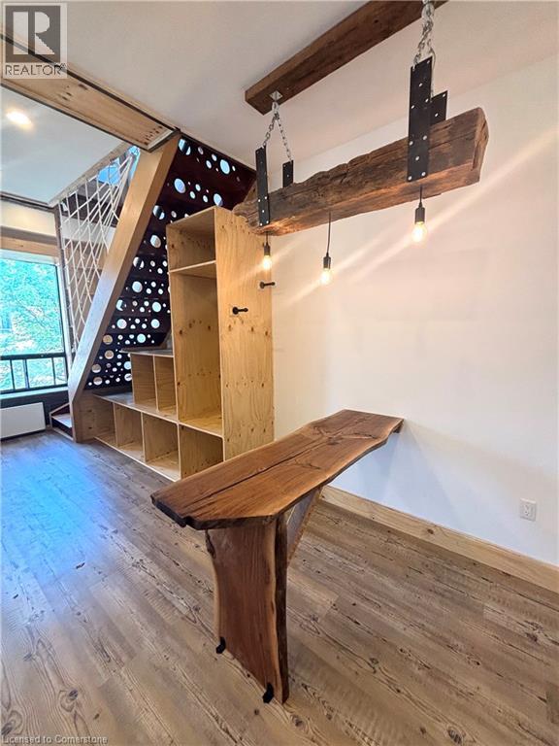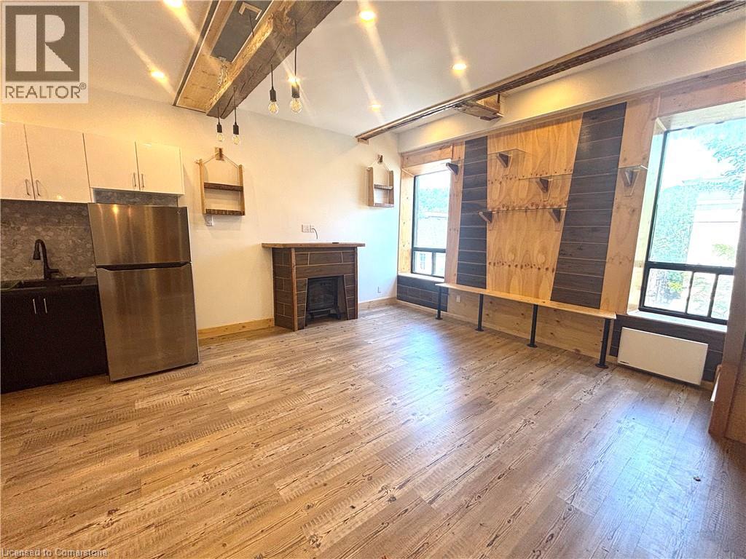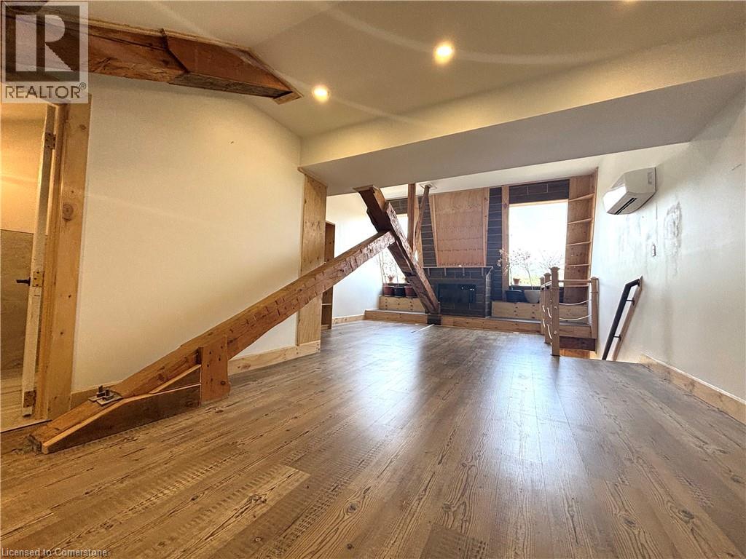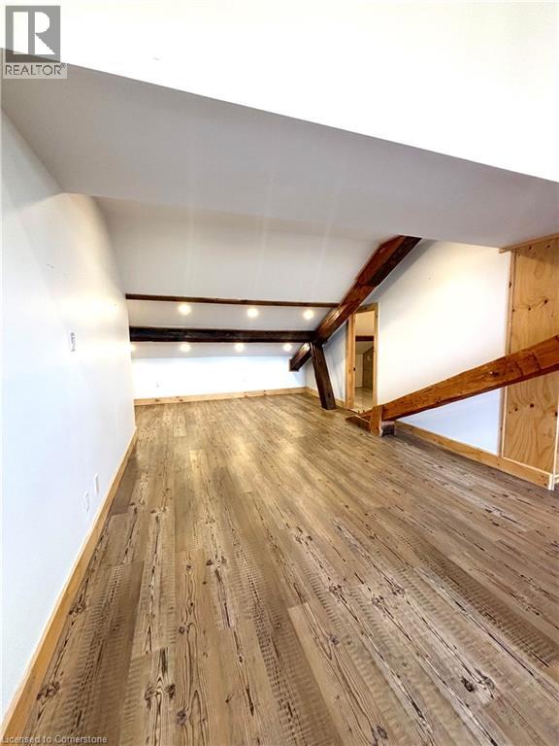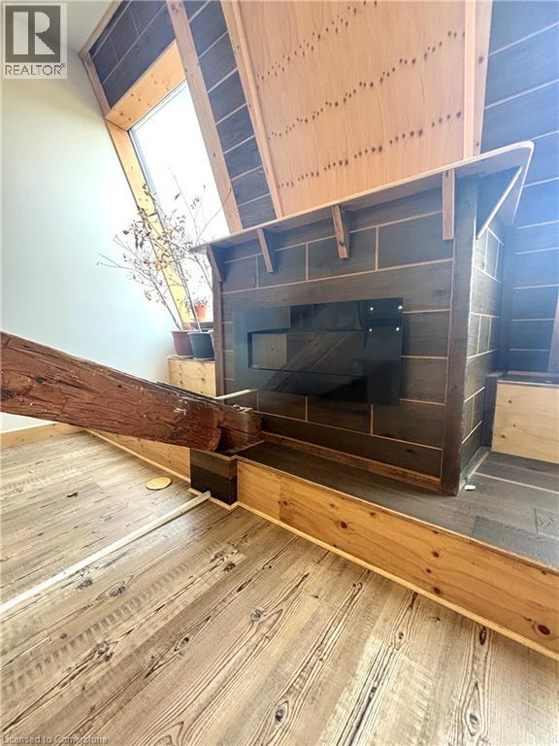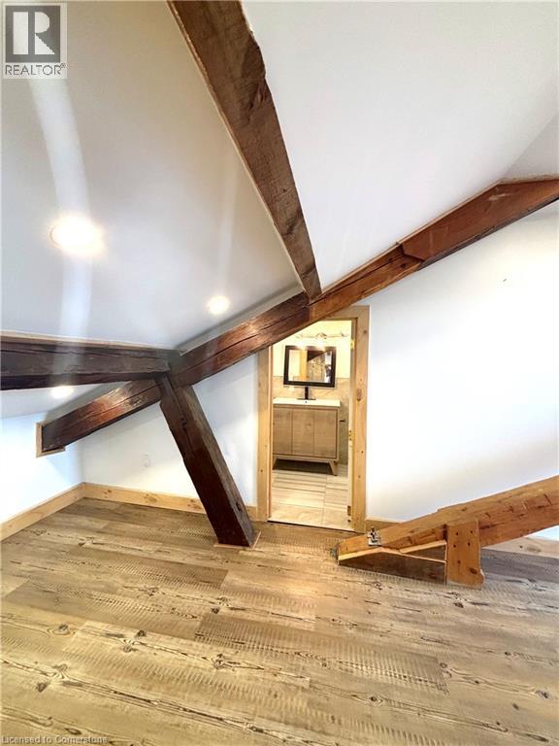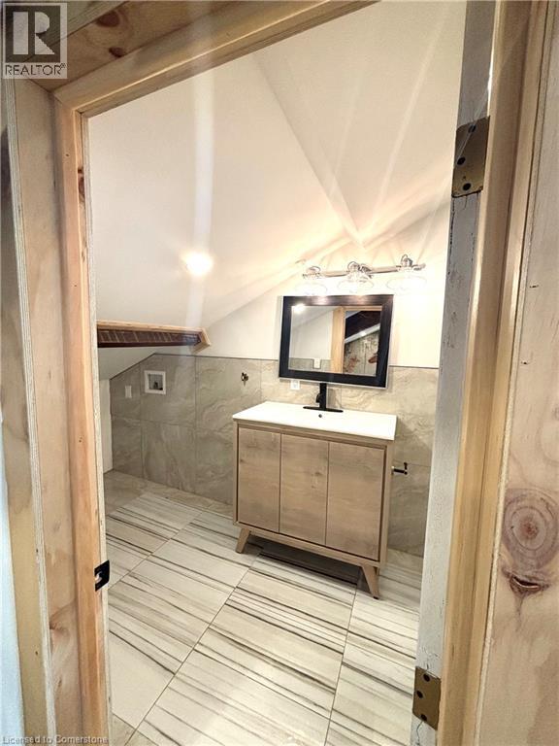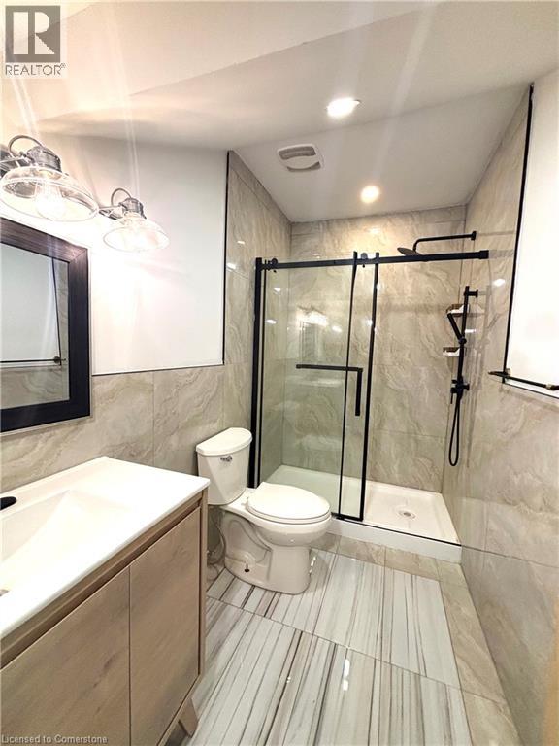7 Foundry Street Unit# 16 Dundas, Ontario L9H 1T9
$2,200 Monthly
This remarkable two-story loft combines modern comfort with historic charm. The main floor offers high ceilings, a cozy fireplace, and an eat-in kitchen—perfect for entertaining. Upstairs, you’ll find a spacious retreat with a fireplace and two oversized windows facing the downtown core. The upstairs is also complete with an office area, open concept closet, and ensuite. Exposed wood beams and vaulted ceilings add unique character. Located in a beautifully preserved building, this unit is just steps from Dundas’ shops, cafés, parks, trails, and breweries. It’s the perfect mix of charm, convenience, and lifestyle. (id:63008)
Property Details
| MLS® Number | 40758453 |
| Property Type | Single Family |
| AmenitiesNearBy | Golf Nearby, Hospital, Park, Place Of Worship, Playground, Public Transit, Schools, Shopping |
| CommunityFeatures | Community Centre |
| Features | Southern Exposure, Conservation/green Belt |
Building
| BathroomTotal | 1 |
| BedroomsAboveGround | 1 |
| BedroomsTotal | 1 |
| Appliances | Refrigerator, Stove |
| ArchitecturalStyle | 2 Level |
| BasementType | None |
| ConstructionStyleAttachment | Attached |
| CoolingType | Ductless |
| ExteriorFinish | Brick, Brick Veneer |
| FireProtection | Monitored Alarm |
| HeatingType | Other |
| StoriesTotal | 2 |
| SizeInterior | 800 Sqft |
| Type | Apartment |
| UtilityWater | Municipal Water |
Land
| Acreage | No |
| LandAmenities | Golf Nearby, Hospital, Park, Place Of Worship, Playground, Public Transit, Schools, Shopping |
| Sewer | Municipal Sewage System |
| SizeTotalText | Unknown |
| ZoningDescription | C5a |
Rooms
| Level | Type | Length | Width | Dimensions |
|---|---|---|---|---|
| Second Level | 3pc Bathroom | 15'0'' x 6'0'' | ||
| Second Level | Den | 22'0'' x 15'0'' | ||
| Second Level | Bedroom | 12'0'' x 8'0'' | ||
| Main Level | Living Room | 10'0'' x 13'0'' | ||
| Main Level | Eat In Kitchen | 14'0'' x 7'0'' | ||
| Main Level | Kitchen | 8'0'' x 7'0'' |
https://www.realtor.ca/real-estate/28744019/7-foundry-street-unit-16-dundas
Taylor Brewer
Salesperson
44 York Road
Dundas, Ontario L9H 1L4
Monica Cianfrini
Salesperson
44 York Road
Dundas, Ontario L9H 1L4

