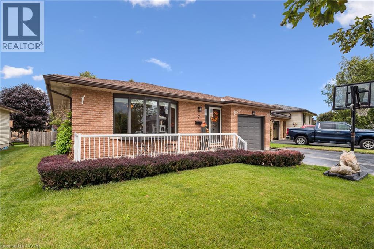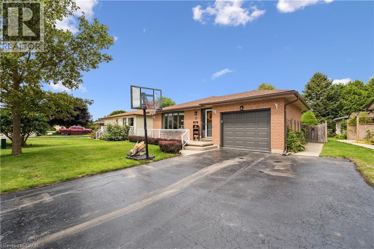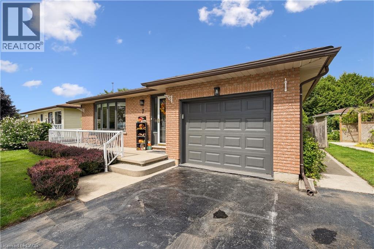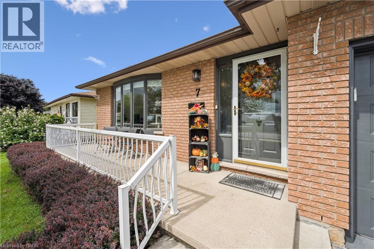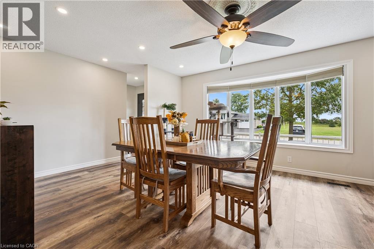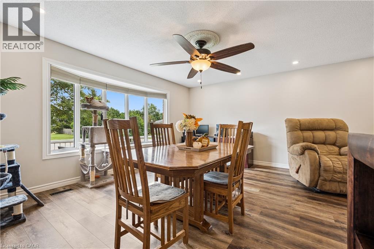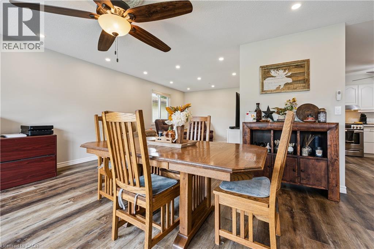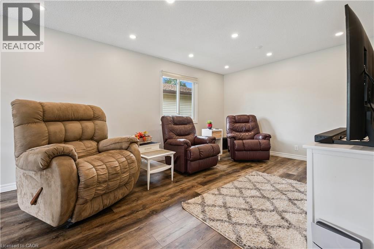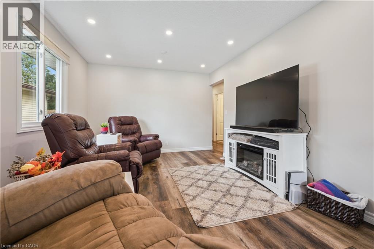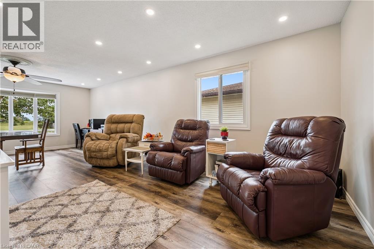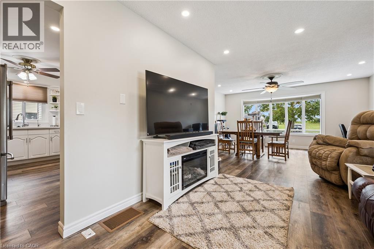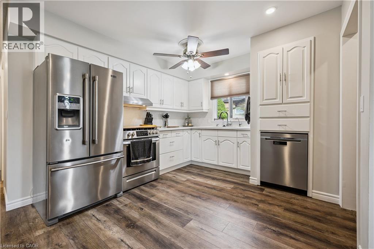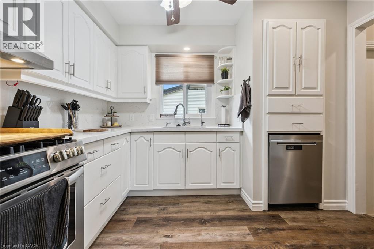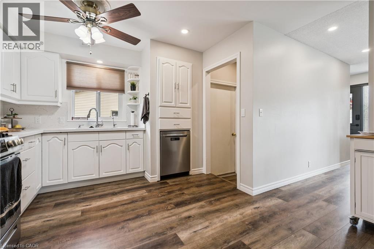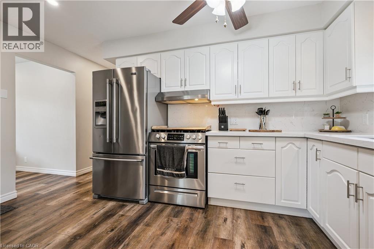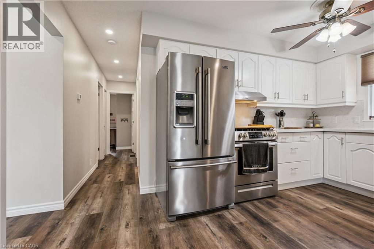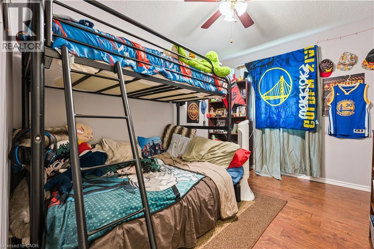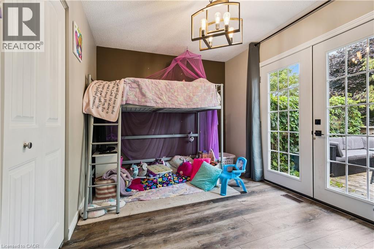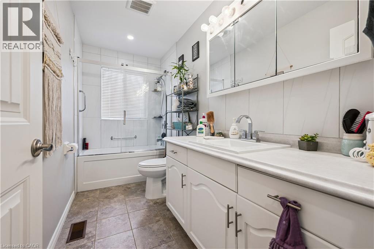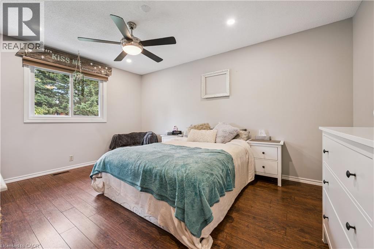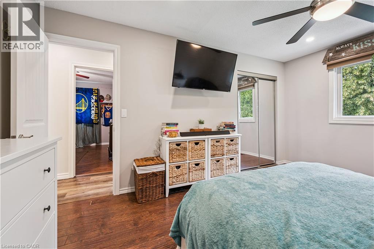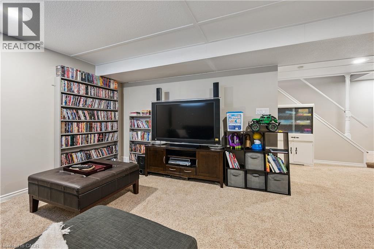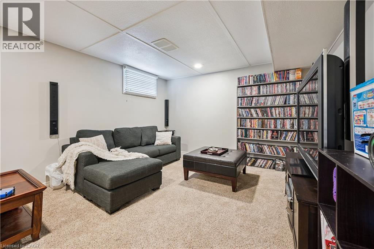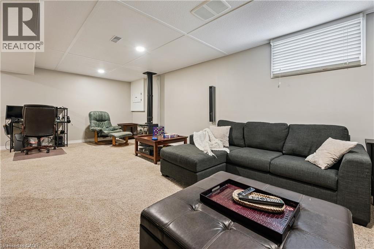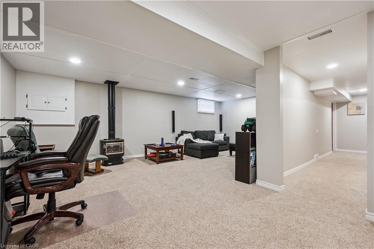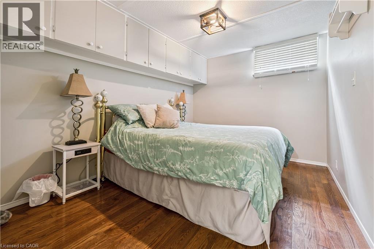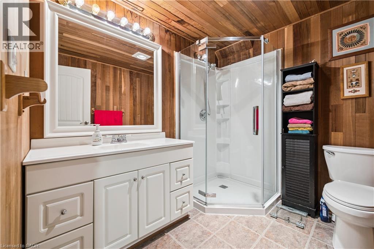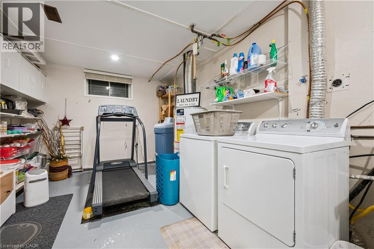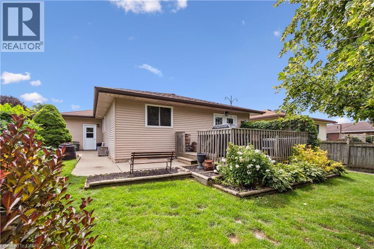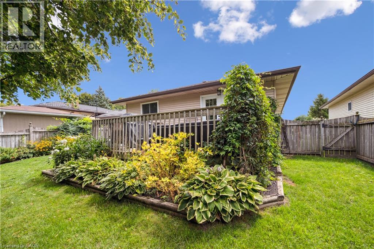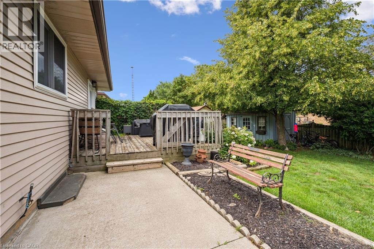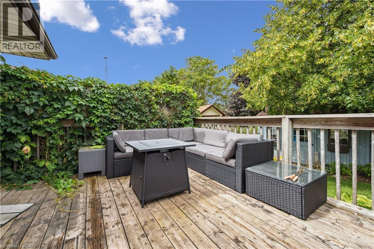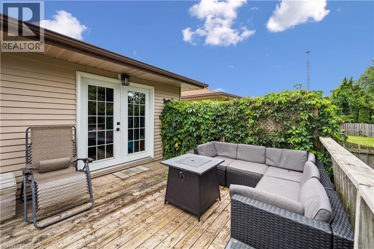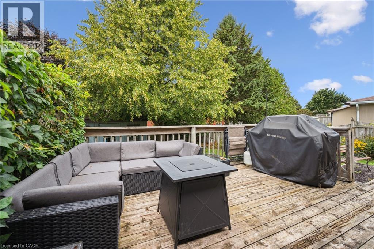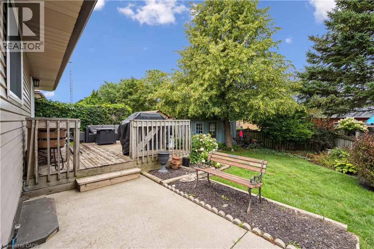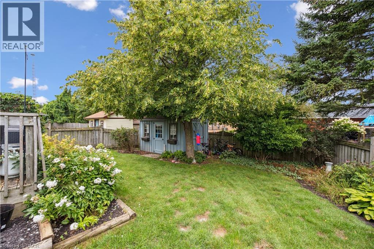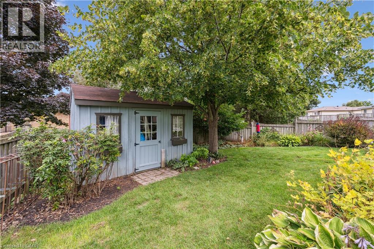7 Eastview Dr Arthur, Ontario N0G 1A0
$749,900
Absolutely Stunning four bedroom Bungalow in the growing town of Arthur! I have been patiently waiting for this one to come to market and once you see it you will know why. This beautiful four bedroom, two full bathroom bungalow situated on a nice big lot right across from township green-space has it all. Professionally updated with the highest level of decorating and modern updates like partial open concept, bright recessed lighting and all with that all important single level living. The finished basement boasts a massive theatre style rec room, full bath, bedroom, BIG laundry/utility room plus separate workshop. The garage is big enough to keep the snow off the car or work on that special project featuring epoxy floor and fully insulated. One of the best surprises is the picture perfect, horticultural impressive backyard with concrete walkways and raised deck with room for all invited to the party. This home is great for all buyers in the market now so don't wait and wonder when you can love it and own it. (id:63008)
Open House
This property has open houses!
12:00 pm
Ends at:3:00 pm
Beautiful home to call your very own. Please join Jim Bowman and come see your new home
Property Details
| MLS® Number | 40762790 |
| Property Type | Single Family |
| AmenitiesNearBy | Place Of Worship, Schools |
| CommunicationType | High Speed Internet |
| CommunityFeatures | Quiet Area, Community Centre |
| EquipmentType | None |
| Features | Conservation/green Belt, Paved Driveway, Automatic Garage Door Opener |
| ParkingSpaceTotal | 3 |
| RentalEquipmentType | None |
| Structure | Shed, Porch |
Building
| BathroomTotal | 2 |
| BedroomsAboveGround | 3 |
| BedroomsBelowGround | 1 |
| BedroomsTotal | 4 |
| Appliances | Central Vacuum, Dishwasher, Dryer, Refrigerator, Stove, Water Softener, Washer, Garage Door Opener |
| ArchitecturalStyle | Bungalow |
| BasementDevelopment | Finished |
| BasementType | Full (finished) |
| ConstructedDate | 1987 |
| ConstructionMaterial | Wood Frame |
| ConstructionStyleAttachment | Detached |
| CoolingType | Central Air Conditioning |
| ExteriorFinish | Aluminum Siding, Brick, Other, Wood |
| FireProtection | Smoke Detectors |
| FireplacePresent | Yes |
| FireplaceTotal | 1 |
| FoundationType | Poured Concrete |
| HeatingFuel | Natural Gas |
| HeatingType | Forced Air |
| StoriesTotal | 1 |
| SizeInterior | 2440 Sqft |
| Type | House |
| UtilityWater | Municipal Water |
Parking
| Attached Garage |
Land
| Acreage | No |
| LandAmenities | Place Of Worship, Schools |
| LandscapeFeatures | Landscaped |
| Sewer | Municipal Sewage System |
| SizeDepth | 126 Ft |
| SizeFrontage | 60 Ft |
| SizeIrregular | 0.16 |
| SizeTotal | 0.16 Ac|under 1/2 Acre |
| SizeTotalText | 0.16 Ac|under 1/2 Acre |
| ZoningDescription | R1c |
Rooms
| Level | Type | Length | Width | Dimensions |
|---|---|---|---|---|
| Basement | Workshop | 14'0'' x 13'0'' | ||
| Basement | Laundry Room | 9'0'' x 18'0'' | ||
| Basement | Bonus Room | 22'9'' x 18'7'' | ||
| Basement | Bedroom | 12'0'' x 9'0'' | ||
| Basement | 3pc Bathroom | 8'0'' x 6'7'' | ||
| Main Level | Bedroom | 9'0'' x 12'0'' | ||
| Main Level | Bedroom | 11'0'' x 9'0'' | ||
| Main Level | 4pc Bathroom | 11'0'' x 5'0'' | ||
| Main Level | Primary Bedroom | 11'0'' x 15'0'' | ||
| Main Level | Kitchen | 14'0'' x 11'0'' | ||
| Main Level | Dining Room | 11'0'' x 13'0'' | ||
| Main Level | Living Room | 13'0'' x 16'0'' |
Utilities
| Cable | Available |
| Electricity | Available |
| Natural Gas | Available |
| Telephone | Available |
https://www.realtor.ca/real-estate/28776547/7-eastview-dr-arthur
Jim Bowman
Salesperson
766 Old Hespeler Rd
Cambridge, Ontario N3H 5L8

