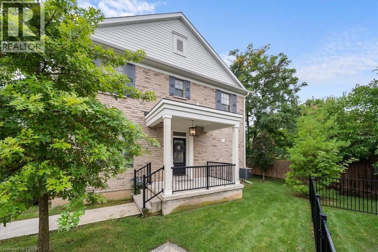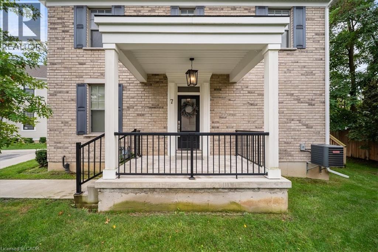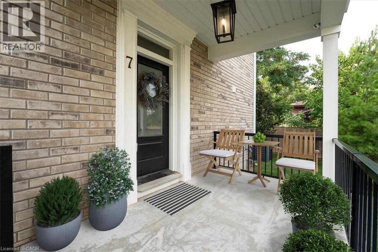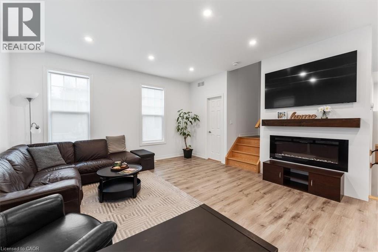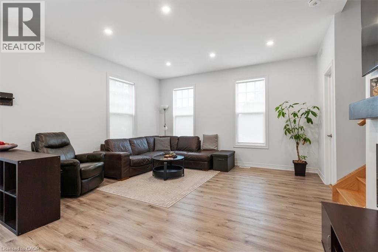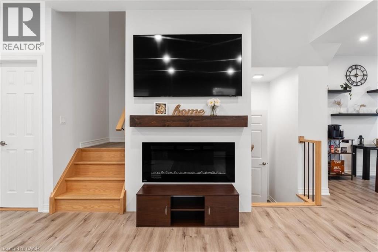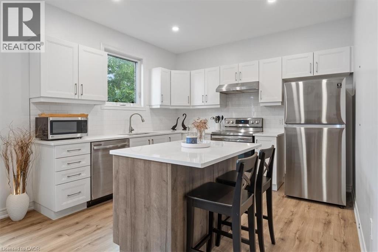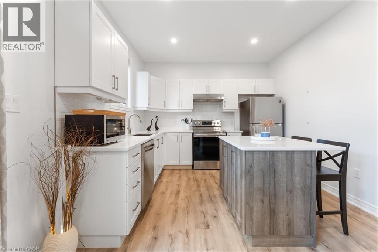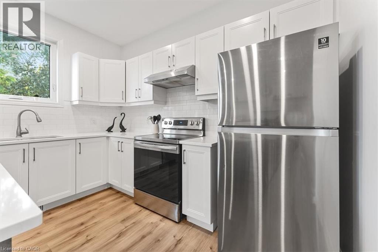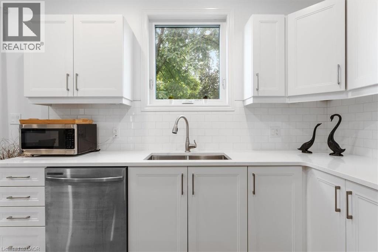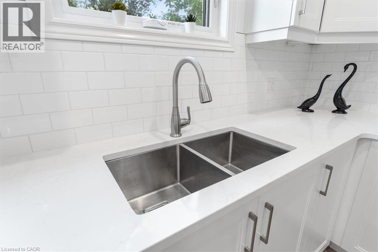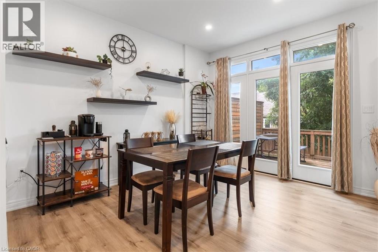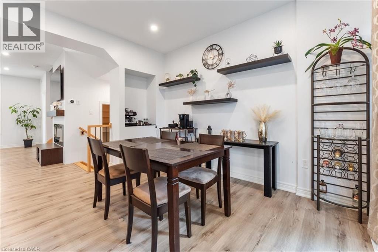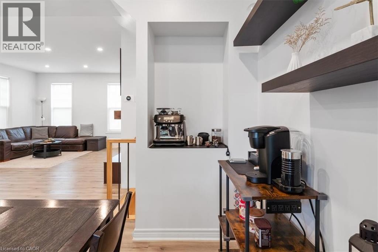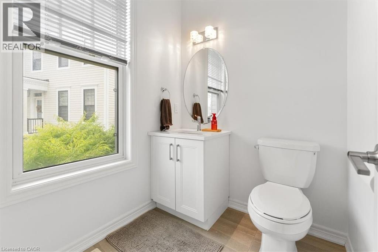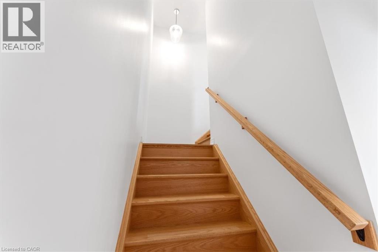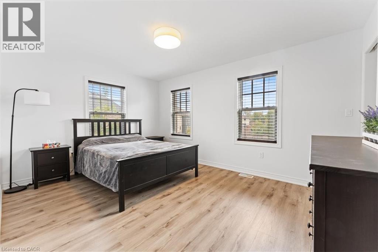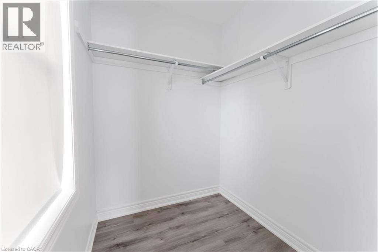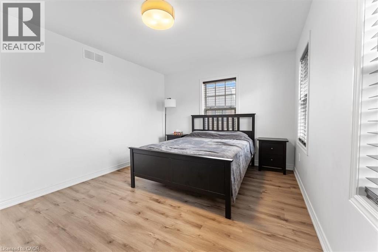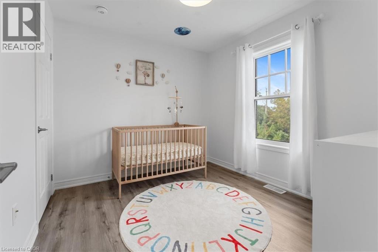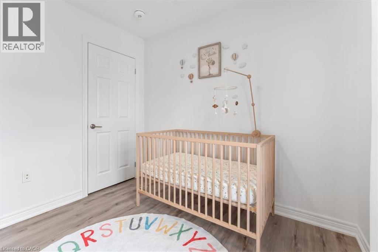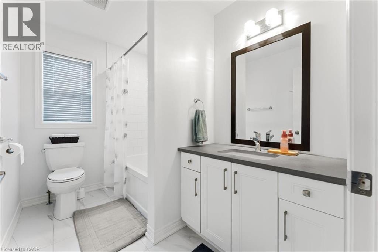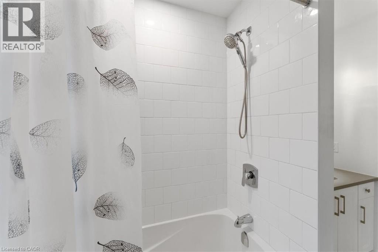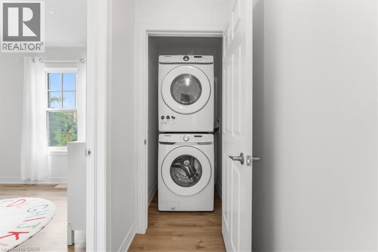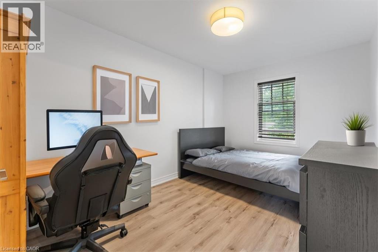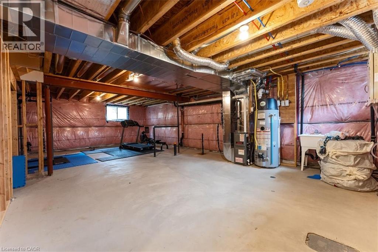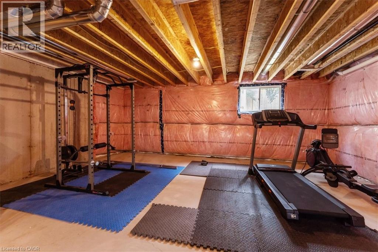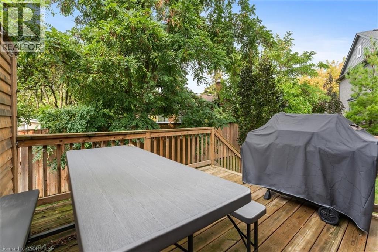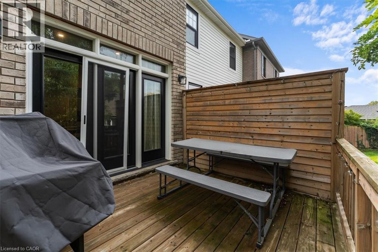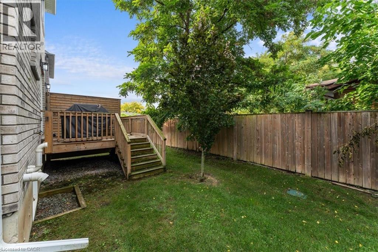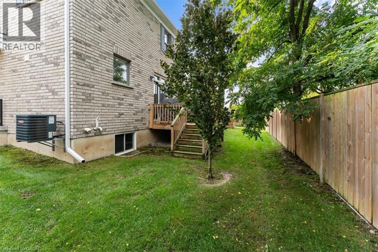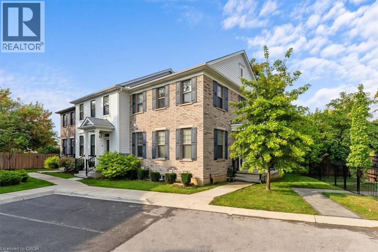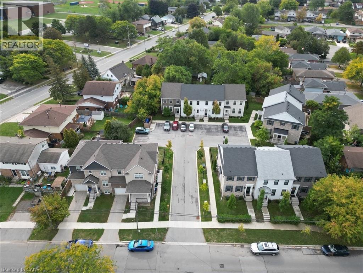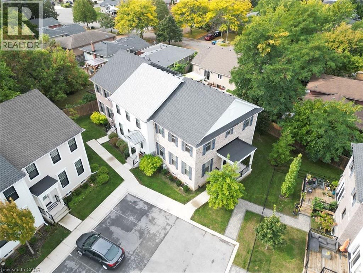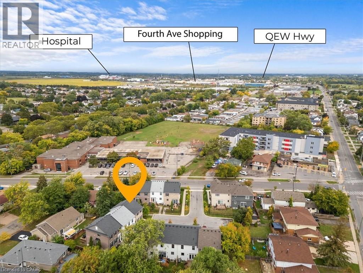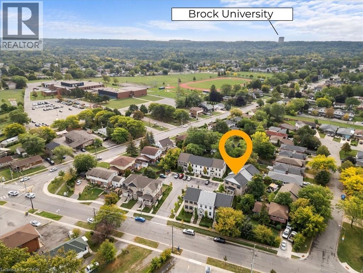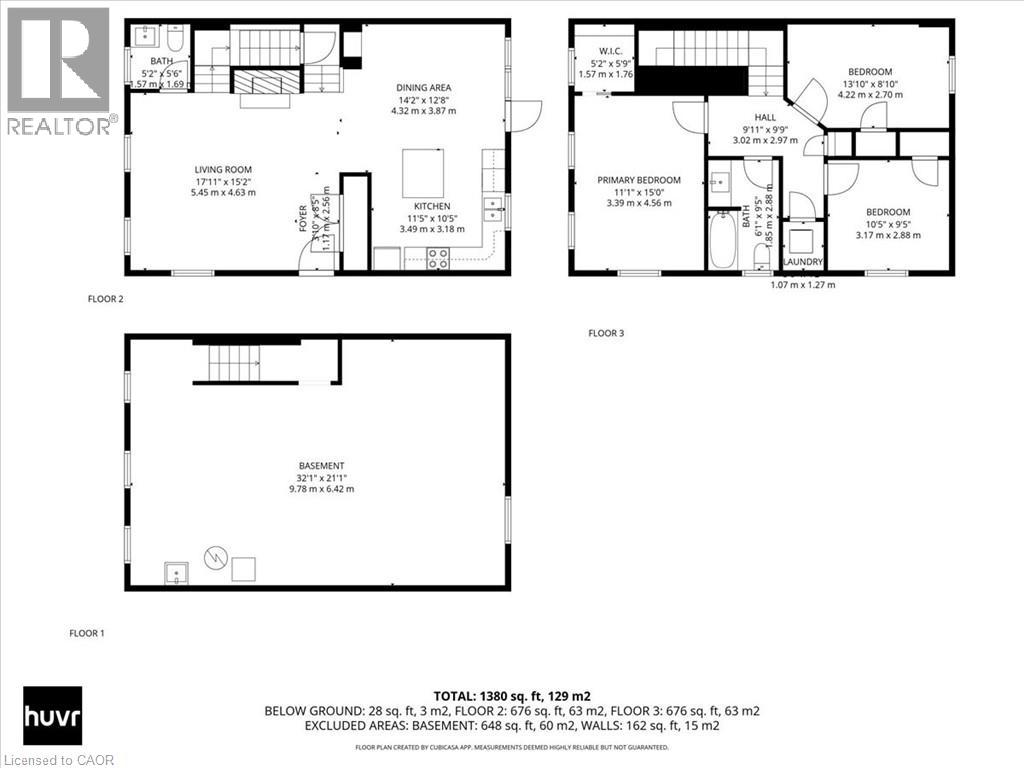7 Aspen Common St. Catharines, Ontario L2S 2B3
$499,900Maintenance, Insurance, Landscaping, Water, Parking
$400.50 Monthly
Maintenance, Insurance, Landscaping, Water, Parking
$400.50 MonthlyWelcome Home to 7 Aspen Common a stunning 5-year-new townhouse offering over 1,400 sq. ft. of refined living. Designed with modern elegance in mind, this residence features soaring ceilings, an airy open concept layout, and a sun-filled living room that flows seamlessly into the gourmet kitchen. Sleek quartz countertops and contemporary finishes make this space both stylish and functional. Step outside to your private deck, the perfect setting for evening sunsets & dining. Upstairs, discover three spacious bedrooms, including a luxurious primary retreat with large walk-in closet, along with the convenience of upper-level laundry. The lower level with bathroom rough-in offers the potential to expand your living space with ease. Sophisticated, bright, and beautifully designed 7 Aspen Common is the perfect blend of modern comfort and upscale living. Conveniently located near the New Hospital & Brock University this property is perfect for the young professionals. No need to bring your lawnmower and shovel its taken care of here. (id:63008)
Open House
This property has open houses!
2:00 pm
Ends at:4:00 pm
Property Details
| MLS® Number | 40773625 |
| Property Type | Single Family |
| AmenitiesNearBy | Hospital, Park, Place Of Worship, Public Transit, Schools |
| CommunityFeatures | School Bus |
| EquipmentType | Water Heater |
| Features | Southern Exposure |
| ParkingSpaceTotal | 1 |
| RentalEquipmentType | Water Heater |
Building
| BathroomTotal | 2 |
| BedroomsAboveGround | 3 |
| BedroomsTotal | 3 |
| Appliances | Dishwasher, Dryer, Refrigerator, Stove, Washer, Window Coverings |
| ArchitecturalStyle | 2 Level |
| BasementType | None |
| ConstructionStyleAttachment | Attached |
| CoolingType | Central Air Conditioning |
| ExteriorFinish | Brick Veneer |
| FireplaceFuel | Electric |
| FireplacePresent | Yes |
| FireplaceTotal | 1 |
| FireplaceType | Other - See Remarks |
| HalfBathTotal | 1 |
| HeatingFuel | Natural Gas |
| HeatingType | Forced Air |
| StoriesTotal | 2 |
| SizeInterior | 1494 Sqft |
| Type | Apartment |
| UtilityWater | Municipal Water |
Land
| Acreage | No |
| LandAmenities | Hospital, Park, Place Of Worship, Public Transit, Schools |
| Sewer | Municipal Sewage System |
| SizeTotalText | Unknown |
| ZoningDescription | R1 |
Rooms
| Level | Type | Length | Width | Dimensions |
|---|---|---|---|---|
| Second Level | 4pc Bathroom | Measurements not available | ||
| Second Level | Bedroom | 13'7'' x 9'3'' | ||
| Second Level | Bedroom | 10'4'' x 9'2'' | ||
| Second Level | Primary Bedroom | 14'10'' x 11'0'' | ||
| Main Level | 2pc Bathroom | Measurements not available | ||
| Main Level | Kitchen | 21'0'' x 11'8'' | ||
| Main Level | Living Room | 17'10'' x 15'1'' |
https://www.realtor.ca/real-estate/28913216/7-aspen-common-st-catharines
Christine Gazzola
Salesperson
64 Main Street West
Grimsby, Ontario L3M 1R6

