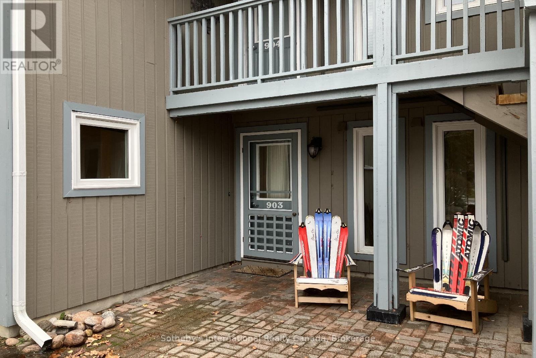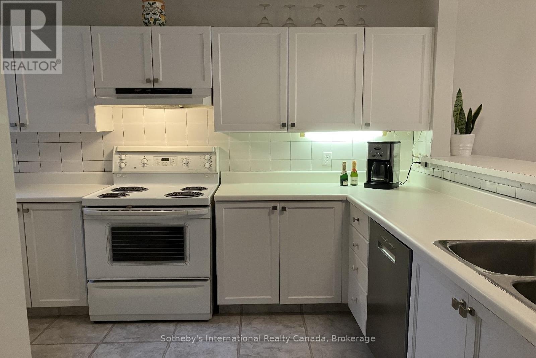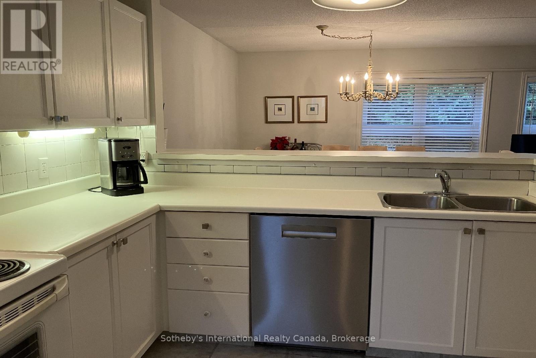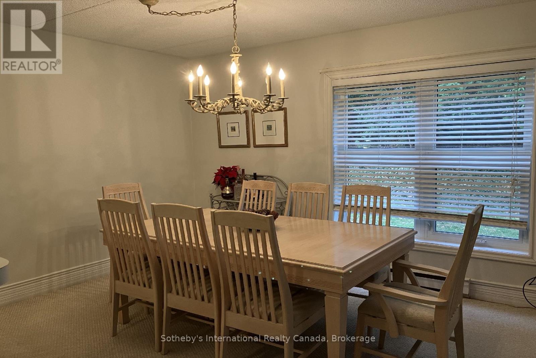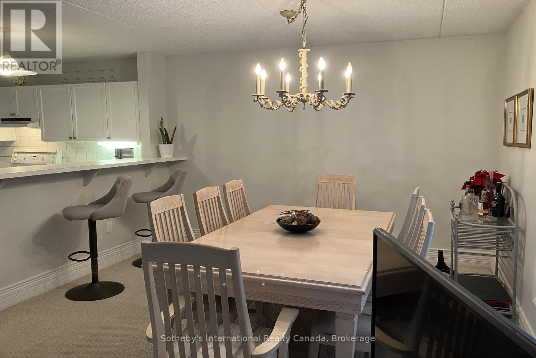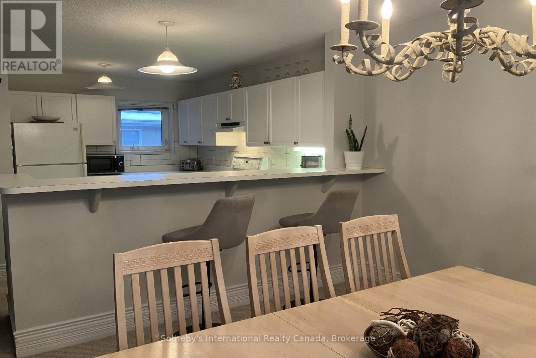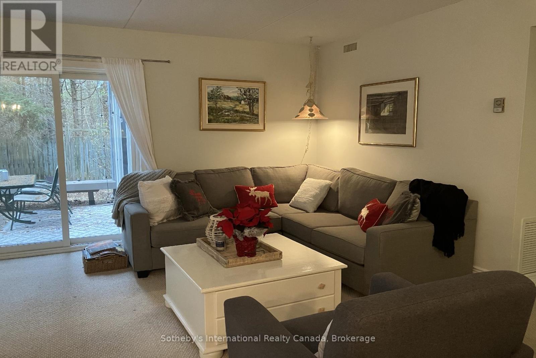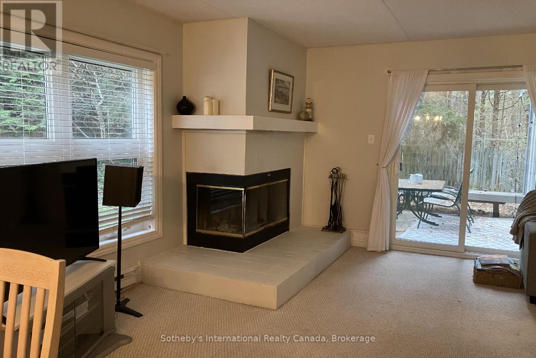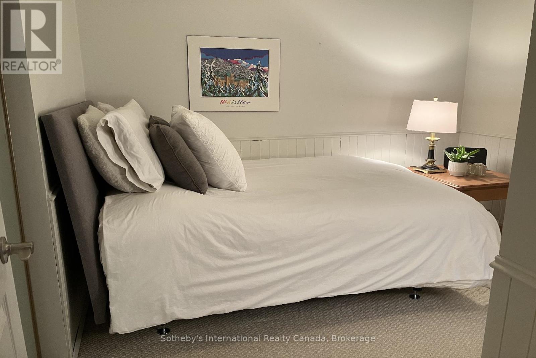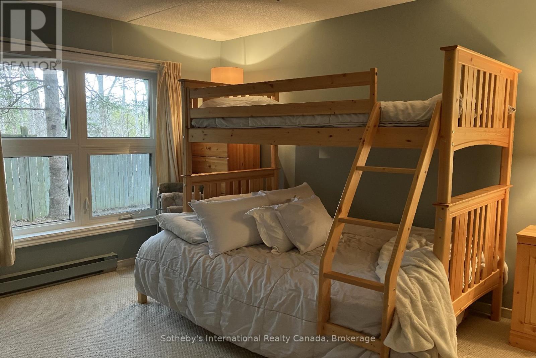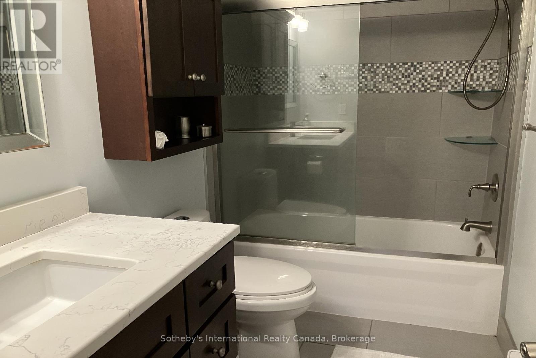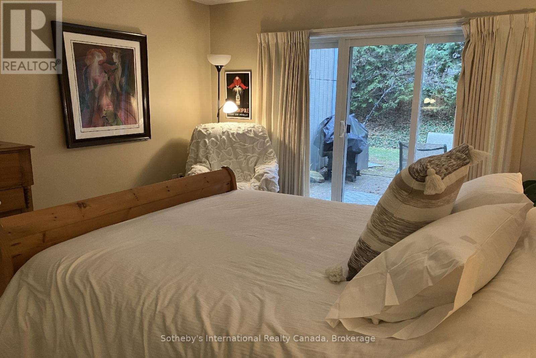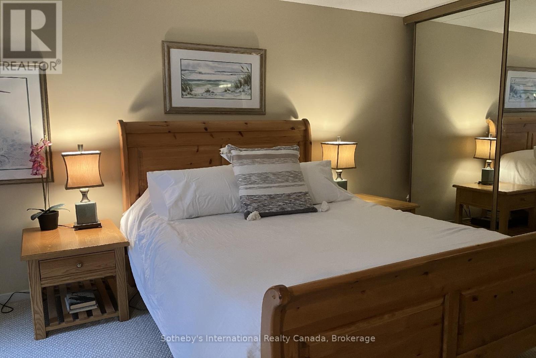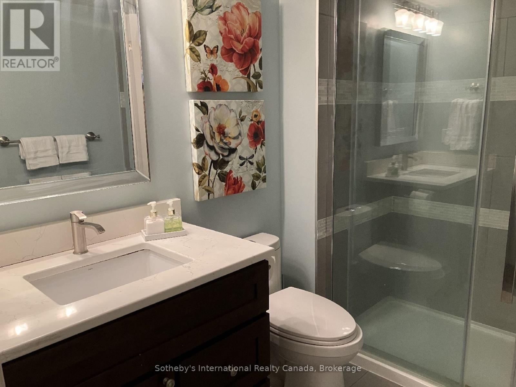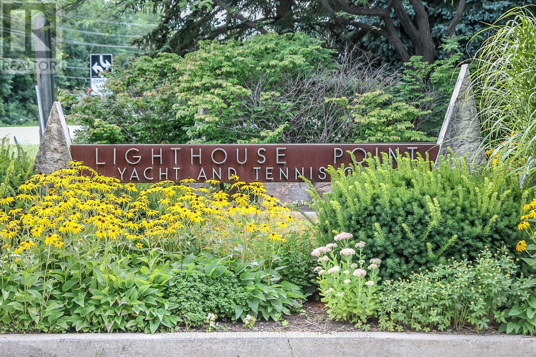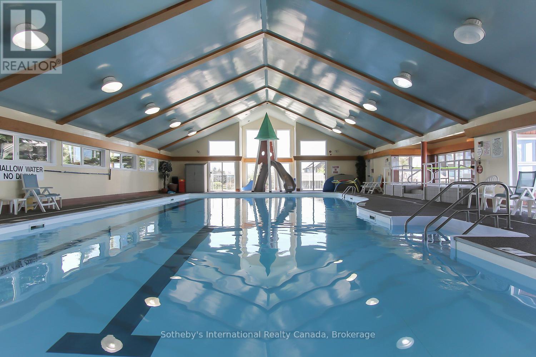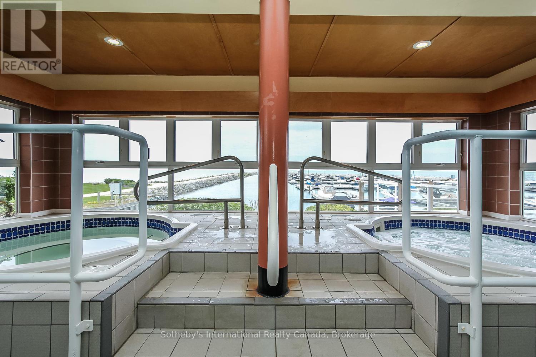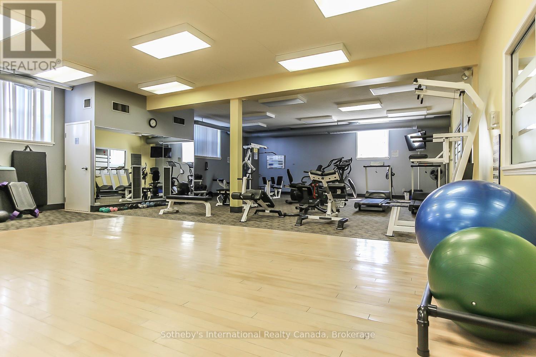7 - 903 Cedar Pointe Court Collingwood, Ontario L9Y 5C7
$3,000 Monthly
Family sized winter seasonal rental in Lighthouse Point. This 3 bed, 2 bath main floor condo with over 1300 sq. ft. of living space, offers family accommodations for a comfortable winter season. With flexible availability so you can enjoy Christmas and New Year at the condo! Primary bedroom with queen bed; second bedroom with bunk (1 Queen, 1 Twin, 1 Trundle,) and 3rd bedroom with a double. Both bathrooms are updated: one w/walk-in glass shower & one w/tub & shower. Tenant has access to use the recreational facilities in Lighthouse Pt. including indoor pool; hot tubs; saunas; gym; games room and large party room! Tenant will NOT have access to the garage as owners use it for storage, but will have 1 parking spot in front of the garage door, beside the unit, and there is a visitor bay close by! Lighthouse Point is a short drive to area ski hills, quality restaurants and entertainment at The Village and downtown Collingwood. 50% of total rental rate is due within 2 days of signed lease agreement, to Listing Brokerage. Balance due with utility/damage deposit of $2500 3 weeks prior to start of rental. If lease is signed within 3 weeks of rental start, then all rent plus utility/damage deposit is due within 2 days of signing. Tenant must provide proof of liability insurance prior to obtaining keys, and also must have a primary residence. A small, well trained, non-shedding dog would be accepted. No smoking as per condo rules. Lease to start Dec. 22 until March 31,or longer if agreed. Utilities & internet is in addition to rental rate. (id:63008)
Property Details
| MLS® Number | S12434605 |
| Property Type | Single Family |
| Community Name | Collingwood |
| AmenitiesNearBy | Hospital, Ski Area |
| CommunityFeatures | Pet Restrictions, Community Centre |
| Features | Wooded Area, Flat Site, Lighting, In Suite Laundry |
| ParkingSpaceTotal | 1 |
| PoolType | Indoor Pool |
| Structure | Clubhouse |
Building
| BathroomTotal | 2 |
| BedroomsAboveGround | 3 |
| BedroomsTotal | 3 |
| Amenities | Exercise Centre, Recreation Centre, Visitor Parking, Fireplace(s) |
| Appliances | Water Heater, Furniture |
| BasementType | Crawl Space |
| ExteriorFinish | Hardboard |
| FireplacePresent | Yes |
| FireplaceTotal | 1 |
| FoundationType | Poured Concrete |
| HeatingFuel | Electric |
| HeatingType | Baseboard Heaters |
| SizeInterior | 1200 - 1399 Sqft |
| Type | Row / Townhouse |
Parking
| Attached Garage | |
| Garage |
Land
| Acreage | No |
| LandAmenities | Hospital, Ski Area |
| LandscapeFeatures | Landscaped |
Rooms
| Level | Type | Length | Width | Dimensions |
|---|---|---|---|---|
| Main Level | Living Room | 5.21 m | 4.62 m | 5.21 m x 4.62 m |
| Main Level | Dining Room | 3.56 m | 2.67 m | 3.56 m x 2.67 m |
| Main Level | Kitchen | 3.66 m | 2.67 m | 3.66 m x 2.67 m |
| Main Level | Primary Bedroom | 4.47 m | 3.86 m | 4.47 m x 3.86 m |
| Main Level | Bedroom 2 | 3.07 m | 3.86 m | 3.07 m x 3.86 m |
| Main Level | Bedroom 3 | 3.07 m | 3.23 m | 3.07 m x 3.23 m |
| Main Level | Bathroom | Measurements not available | ||
| Main Level | Bathroom | Measurements not available | ||
| Main Level | Laundry Room | Measurements not available |
https://www.realtor.ca/real-estate/28929708/7-903-cedar-pointe-court-collingwood-collingwood
Jacki Binnie
Salesperson
243 Hurontario Street, Unit A
Collingwood, Ontario L9Y 2M1
Sherry Rioux
Broker
243 Hurontario St
Collingwood, Ontario L9Y 2M1
Emma Baker
Broker
243 Hurontario St
Collingwood, Ontario L9Y 2M1
Craig Davies
Salesperson
243 Hurontario St
Collingwood, Ontario L9Y 2M1

