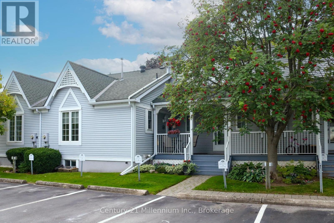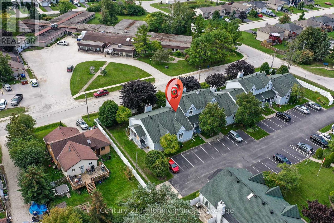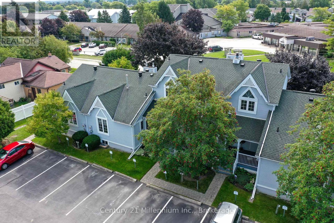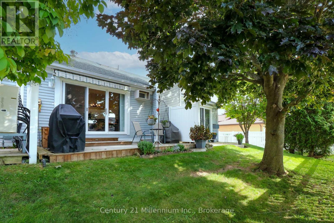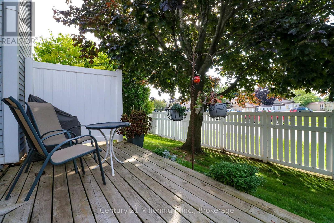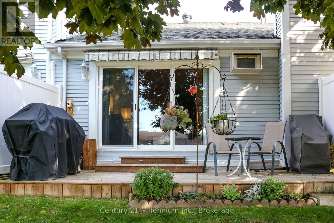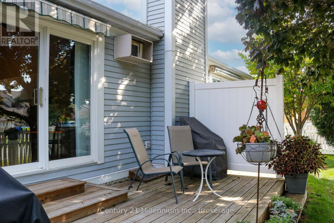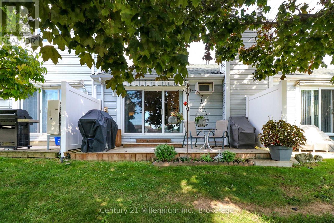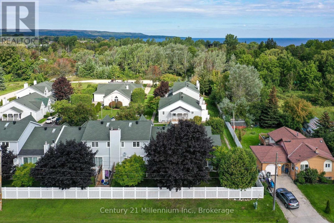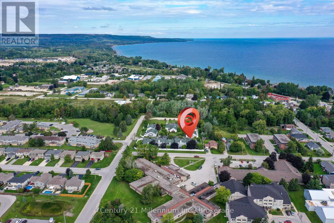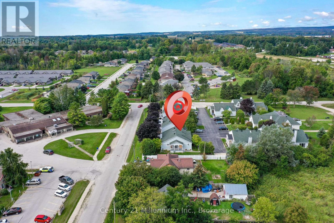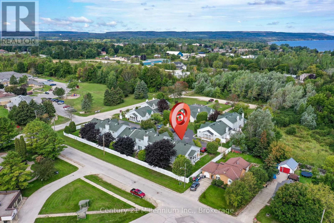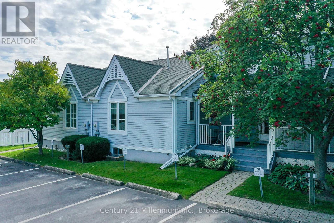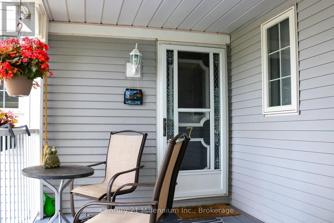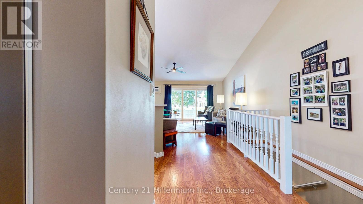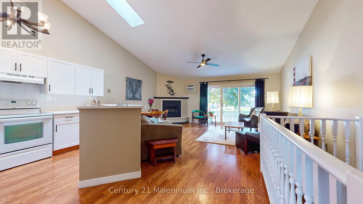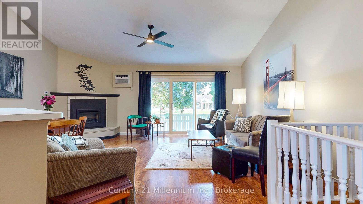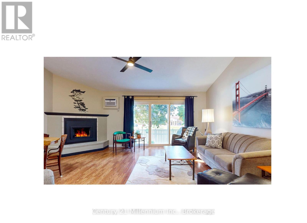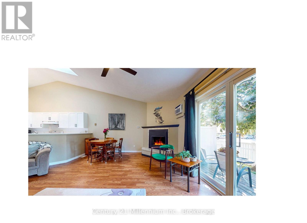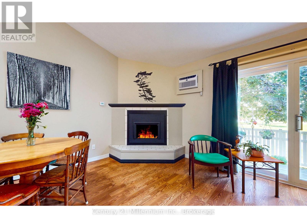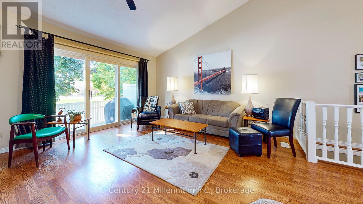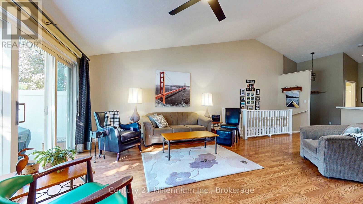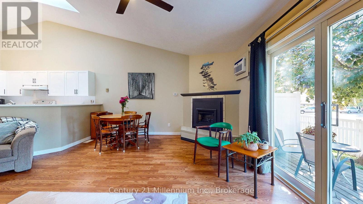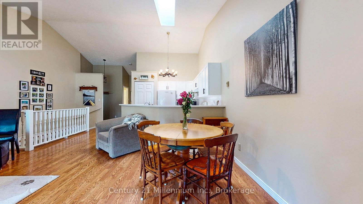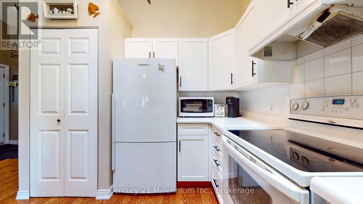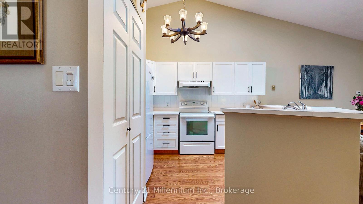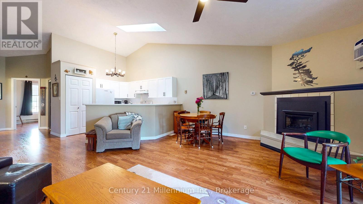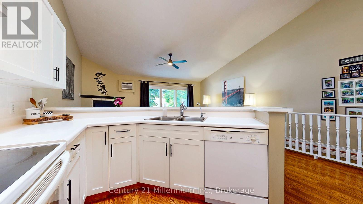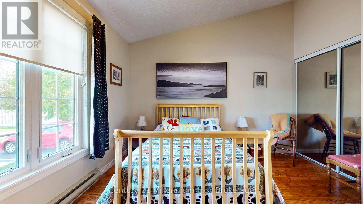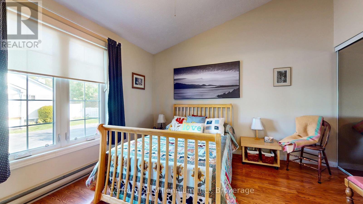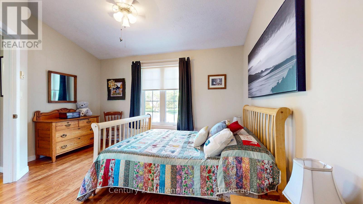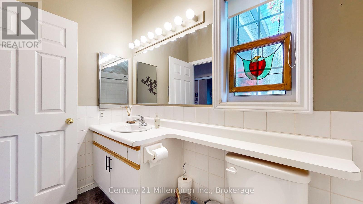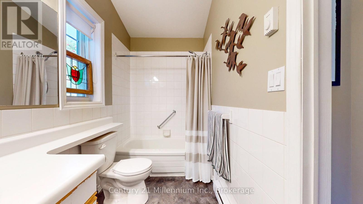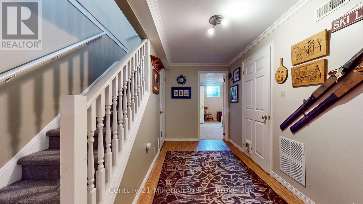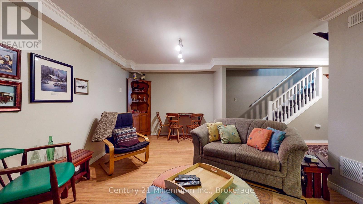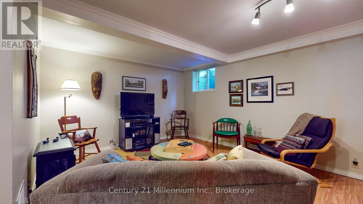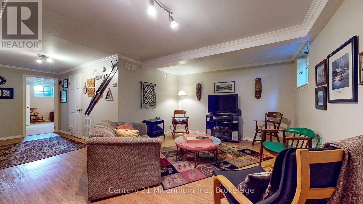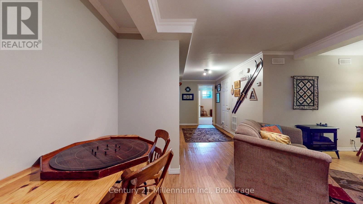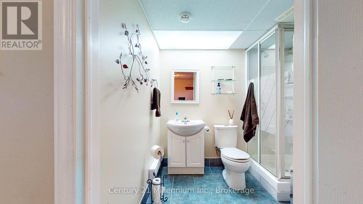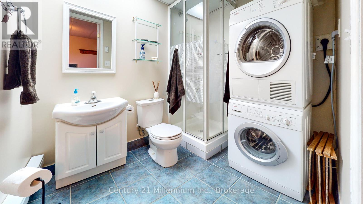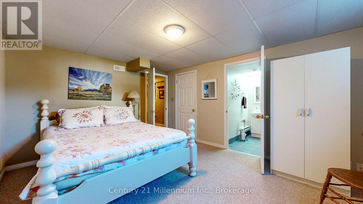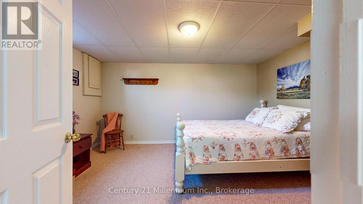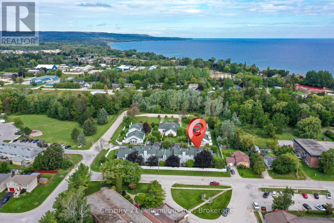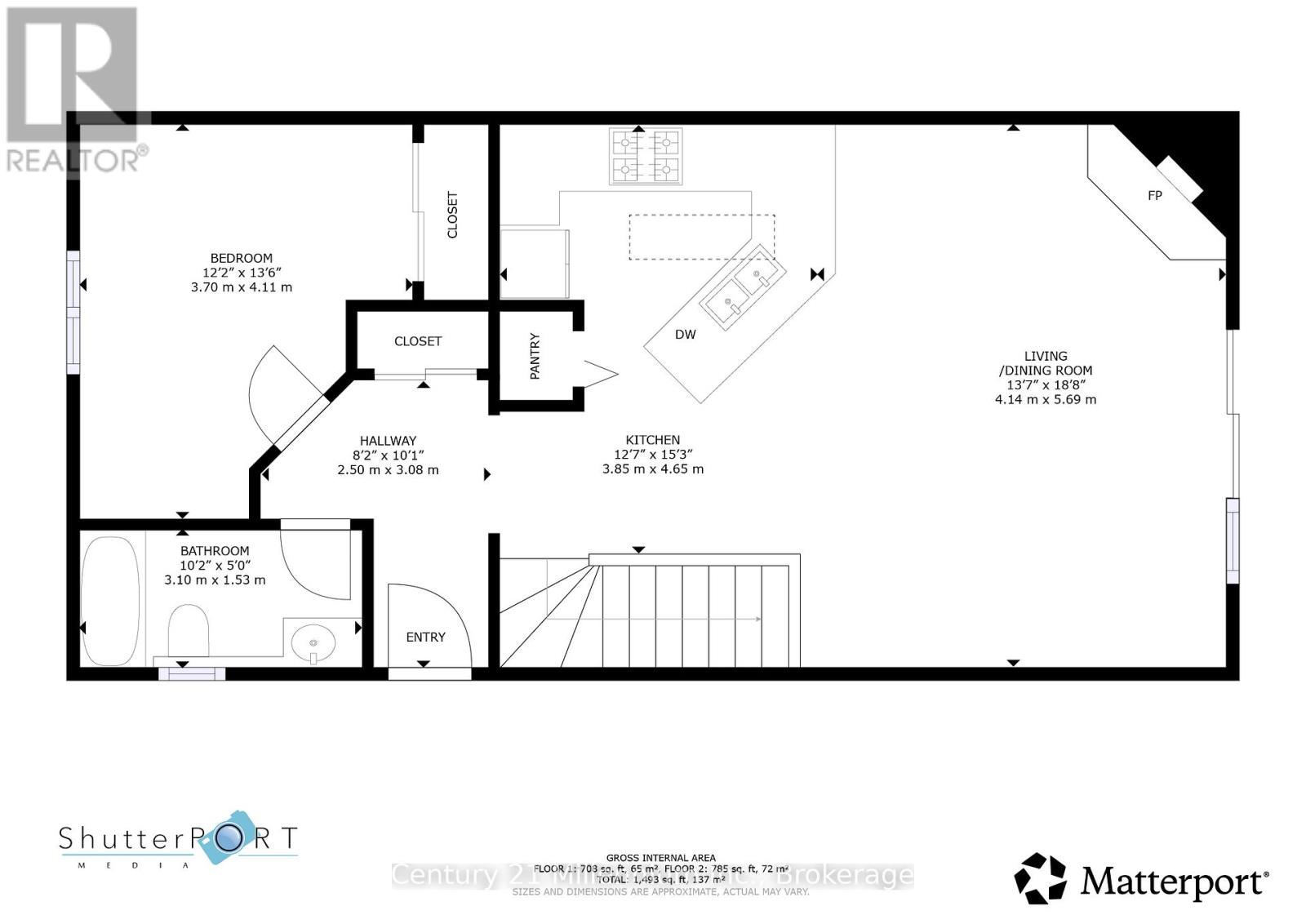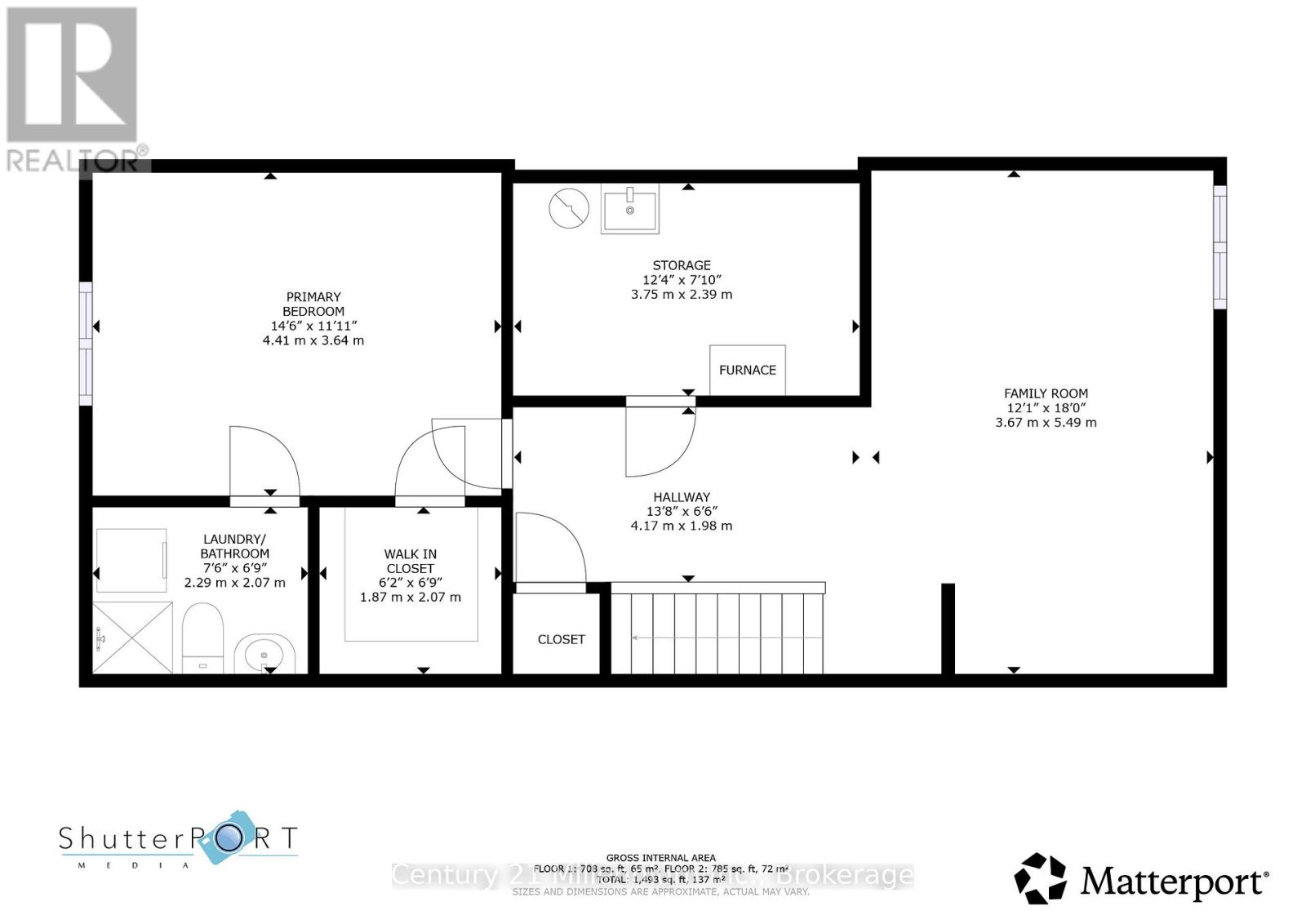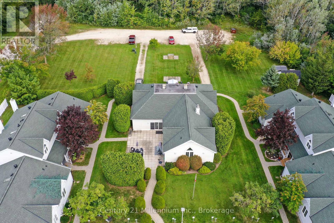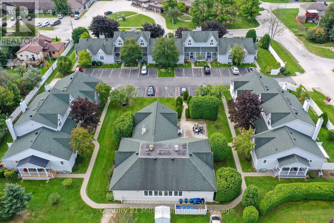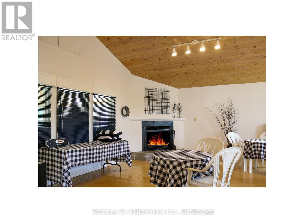7 - 83 Victoria Street Meaford, Ontario N4L 1R4
$372,000Maintenance, Parking, Insurance
$578.66 Monthly
Maintenance, Parking, Insurance
$578.66 MonthlyExceptional Value in the lovely community of Meaford! This charming bungalow offers a perfect blend of comfort and convenience in a year-round recreational paradise. The open-concept main floor boasts a spacious great room, dining area, and kitchen, all seamlessly flowing together. The soaring cathedral ceilings, patio doors and skylight in the great room create an airy, light-filled space, enhanced by a stylish new electric built-in fireplace. Step outside to a large, private deck, shaded by a mature maple tree ideal for relaxing or barbequing (hooked up to a gas line) on those warm summer days. The main floor also features a serene primary bedroom and a modern 4-piece bathroom. The lower level is designed for relaxation and functionality, with a cozy family room, furnace room with ample storage, a generously sized second bedroom with a 3-piece ensuite, and a convenient laundry area. This property is part of a private, tranquil 20-unit community, offering a large clubhouse perfect for family gatherings, along with plenty of visitor parking. You'll love the proximity to Georgian Bay, the Meaford Arts and Cultural Centre, and a wealth of local amenities including downtown shops, restaurants, a golf course, curling club, hiking trails, and ski hills just a short drive away. With everything you need right at your doorstep, this home is the perfect place to enjoy all that Meaford has to offer. Flexible closing. (id:63008)
Property Details
| MLS® Number | X12415401 |
| Property Type | Single Family |
| Community Name | Meaford |
| CommunityFeatures | Pet Restrictions |
| Features | Sump Pump |
| ParkingSpaceTotal | 1 |
Building
| BathroomTotal | 2 |
| BedroomsAboveGround | 2 |
| BedroomsTotal | 2 |
| Amenities | Fireplace(s) |
| Appliances | Water Heater, Blinds, Dishwasher, Dryer, Stove, Washer, Window Coverings, Refrigerator |
| ArchitecturalStyle | Bungalow |
| BasementType | Full |
| CoolingType | Wall Unit |
| ExteriorFinish | Vinyl Siding |
| FireplacePresent | Yes |
| HeatingFuel | Natural Gas |
| HeatingType | Forced Air |
| StoriesTotal | 1 |
| SizeInterior | 700 - 799 Sqft |
| Type | Row / Townhouse |
Parking
| No Garage |
Land
| Acreage | No |
Rooms
| Level | Type | Length | Width | Dimensions |
|---|---|---|---|---|
| Basement | Family Room | 3.67 m | 5.49 m | 3.67 m x 5.49 m |
| Basement | Bedroom 2 | 3.7 m | 4.11 m | 3.7 m x 4.11 m |
| Basement | Bathroom | 3.1 m | 1.53 m | 3.1 m x 1.53 m |
| Basement | Other | 1.87 m | 2.07 m | 1.87 m x 2.07 m |
| Main Level | Kitchen | 3.85 m | 4.65 m | 3.85 m x 4.65 m |
| Main Level | Great Room | 4.14 m | 5.69 m | 4.14 m x 5.69 m |
| Main Level | Primary Bedroom | 3.7 m | 4.11 m | 3.7 m x 4.11 m |
| Main Level | Foyer | 2.5 m | 3.08 m | 2.5 m x 3.08 m |
| Main Level | Bathroom | 3.1 m | 1.53 m | 3.1 m x 1.53 m |
https://www.realtor.ca/real-estate/28888053/7-83-victoria-street-meaford-meaford
Krista Clancy
Salesperson
1 Bruce Street North, Box 95
Thornbury, Ontario N0H 2P0
Doug Slaine
Salesperson
1 Bruce Street North, Box 95
Thornbury, Ontario N0H 2P0

