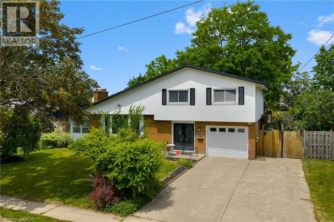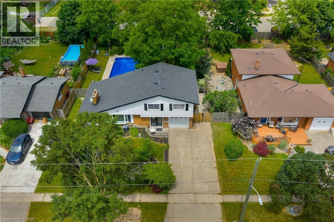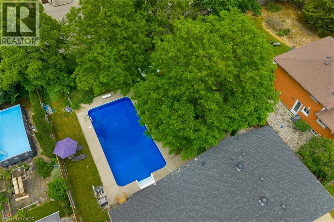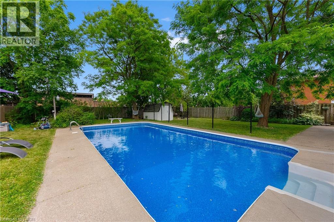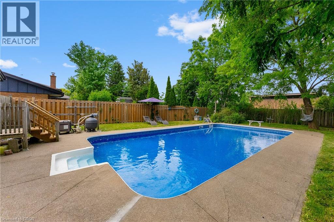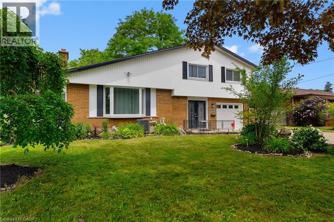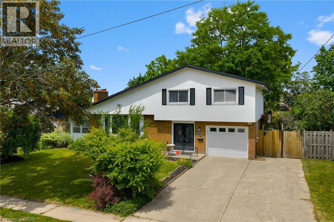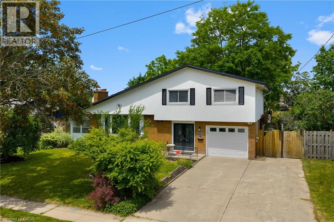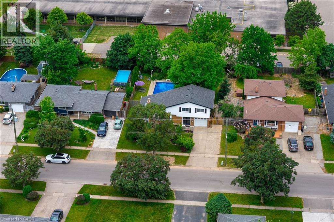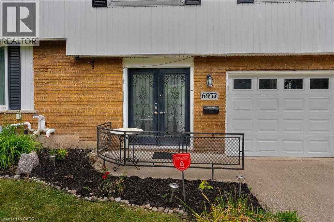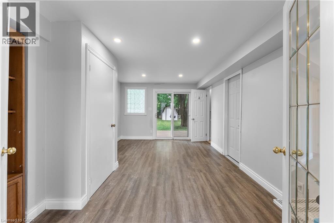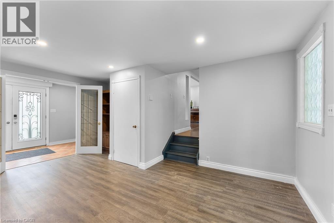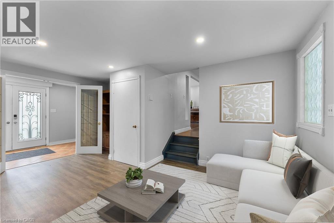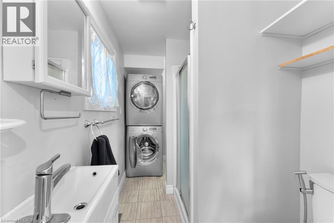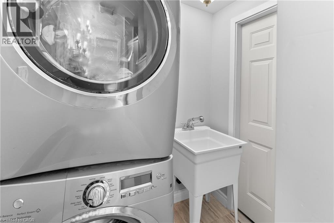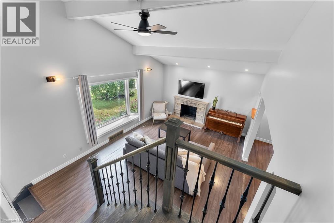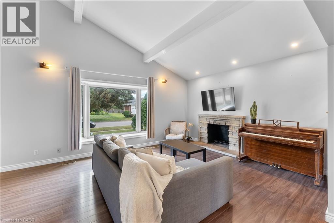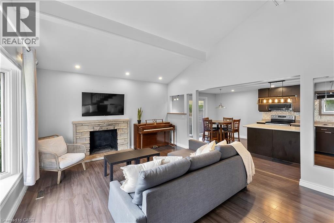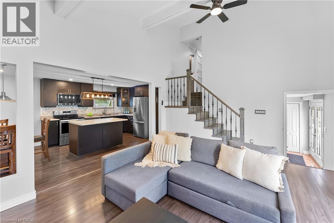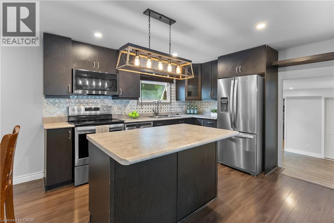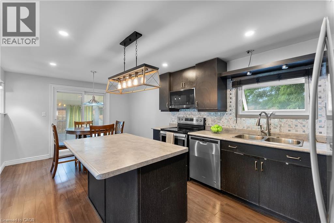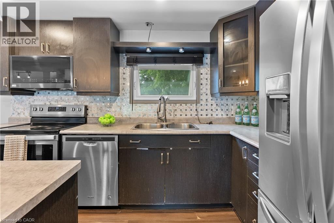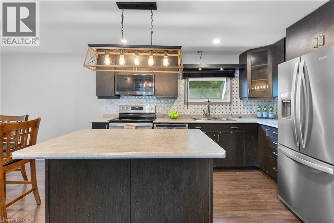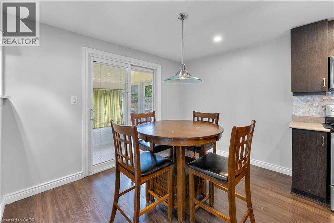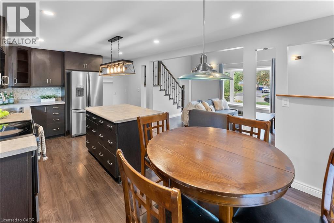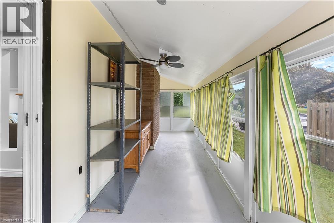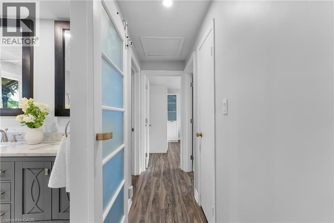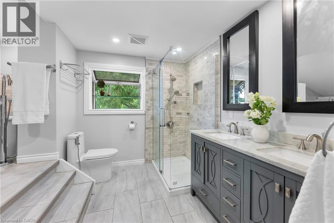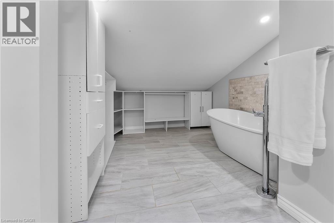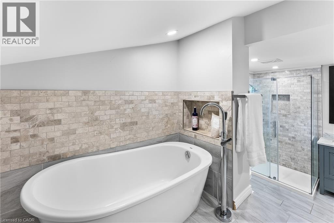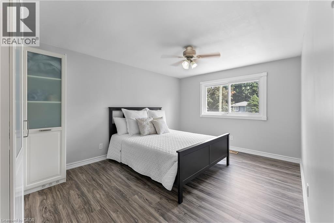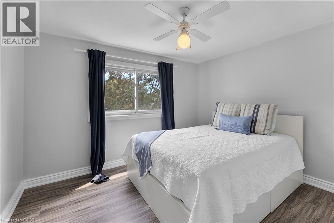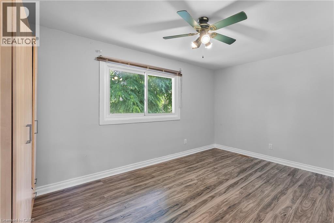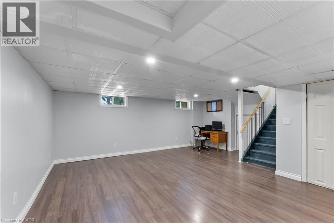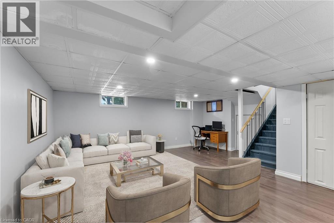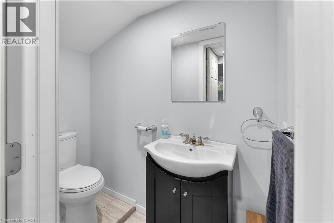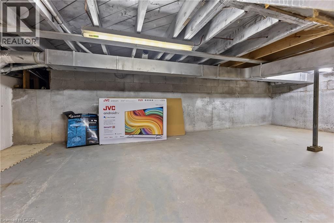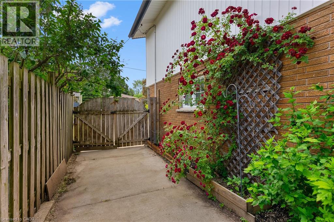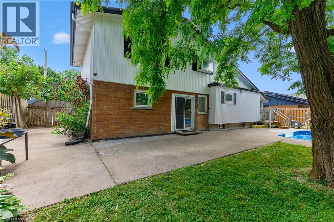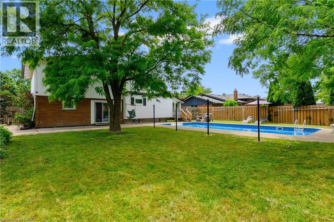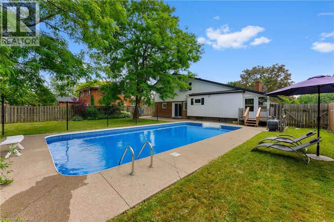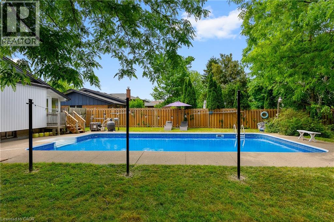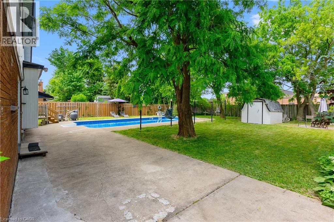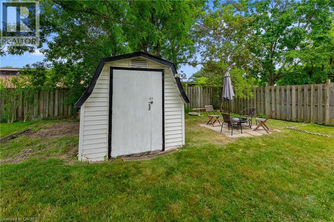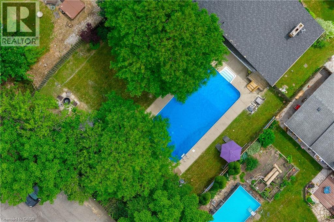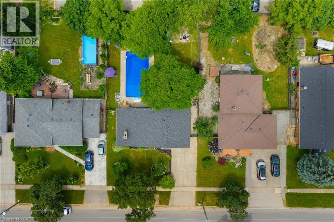6937 Waterloo Drive Niagara Falls, Ontario L2J 1E3
$699,900
Tucked away on a quiet street in the heart of Rolling Acres, this beautifully updated 3-bedroom, 2.5-bathroom home is the perfect family retreat. With a 6-car concrete driveway, attached garage with interior access and a fully fenced backyard backing onto no rear neighbours, privacy and convenience are at the forefront. Step inside and enjoy the flexibility of a 2-season sunroom and a main floor bonus area ideal for summer gatherings, a playroom, or a home office. Outside, the heated in-ground pool creates a true backyard oasis, complete with a new liner, pump, and equipment (2021).Thoughtful upgrades include kitchen appliances (2021/2024), roof (2019), A/C (2021), select light fixtures (2021), furnace (2016) and a tankless, owned water heater (2023). Located in one of Niagara Falls most sought-after communities, you're just minutes from top-rated schools, parks and everyday amenities. (id:63008)
Property Details
| MLS® Number | 40770781 |
| Property Type | Single Family |
| AmenitiesNearBy | Schools |
| ParkingSpaceTotal | 7 |
| PoolType | Inground Pool |
Building
| BathroomTotal | 3 |
| BedroomsAboveGround | 3 |
| BedroomsTotal | 3 |
| Appliances | Dishwasher, Dryer, Microwave, Refrigerator, Stove, Washer |
| BasementDevelopment | Finished |
| BasementType | Partial (finished) |
| ConstructionStyleAttachment | Detached |
| CoolingType | Central Air Conditioning |
| ExteriorFinish | Aluminum Siding, Brick |
| HalfBathTotal | 1 |
| HeatingFuel | Natural Gas |
| HeatingType | Forced Air |
| SizeInterior | 1929 Sqft |
| Type | House |
| UtilityWater | Municipal Water |
Parking
| Attached Garage |
Land
| Acreage | No |
| LandAmenities | Schools |
| Sewer | Municipal Sewage System |
| SizeDepth | 130 Ft |
| SizeFrontage | 70 Ft |
| SizeTotalText | Under 1/2 Acre |
| ZoningDescription | R1 |
Rooms
| Level | Type | Length | Width | Dimensions |
|---|---|---|---|---|
| Second Level | Sunroom | 24'6'' x 6'1'' | ||
| Second Level | Kitchen | 20'2'' x 10'8'' | ||
| Second Level | Living Room | 20'2'' x 13'1'' | ||
| Third Level | 5pc Bathroom | Measurements not available | ||
| Third Level | Bedroom | 11'4'' x 9'7'' | ||
| Third Level | Bedroom | 14'9'' x 8'11'' | ||
| Third Level | Primary Bedroom | 15'1'' x 11'2'' | ||
| Lower Level | 2pc Bathroom | Measurements not available | ||
| Lower Level | Recreation Room | 18'11'' x 18'2'' | ||
| Main Level | 3pc Bathroom | Measurements not available | ||
| Main Level | Foyer | 11'3'' x 5'11'' |
https://www.realtor.ca/real-estate/28874872/6937-waterloo-drive-niagara-falls
Emily Barry
Salesperson
4025 Dorchester Rd, Suite 260a,
Niagara Falls, Ontario L2E 7K8

