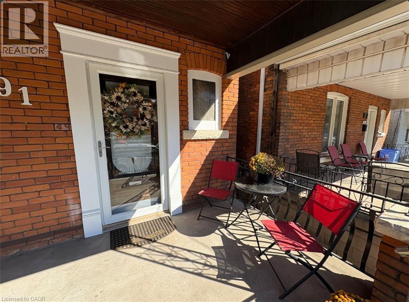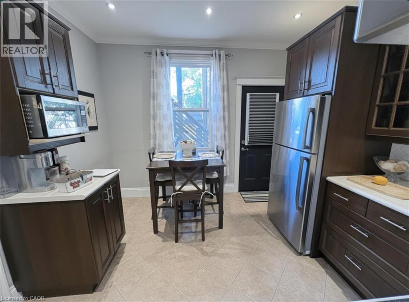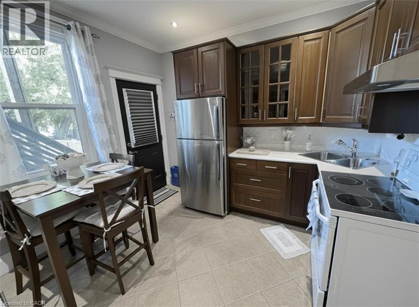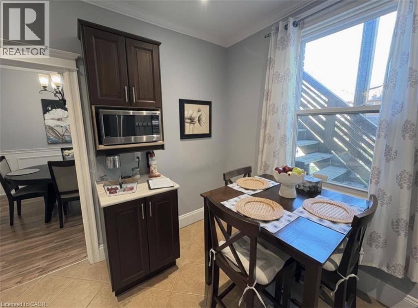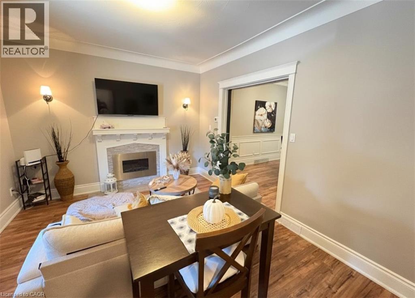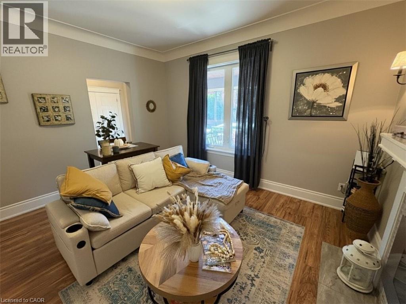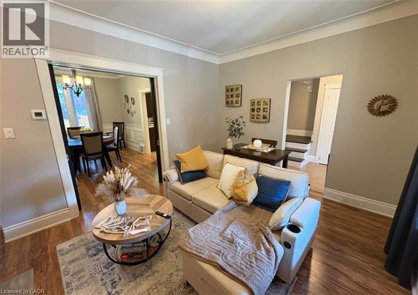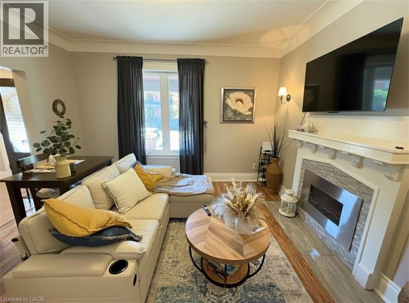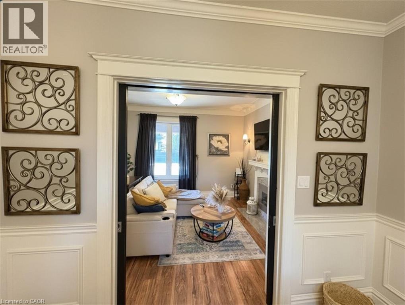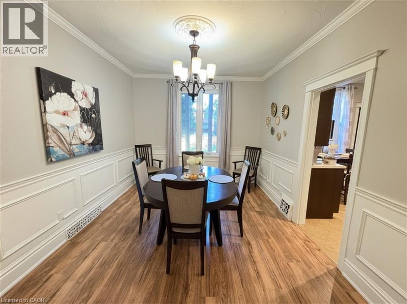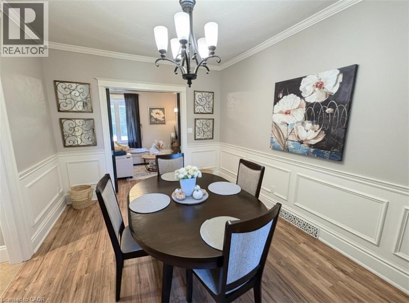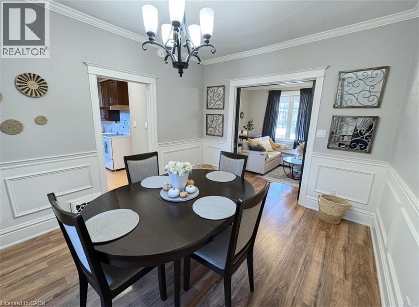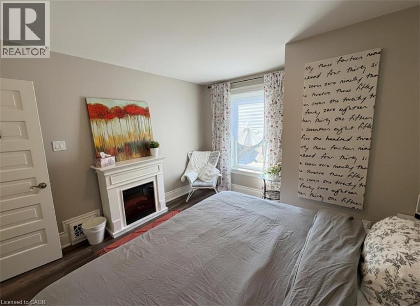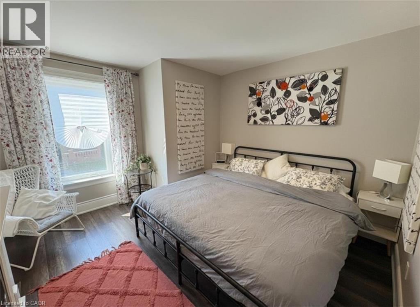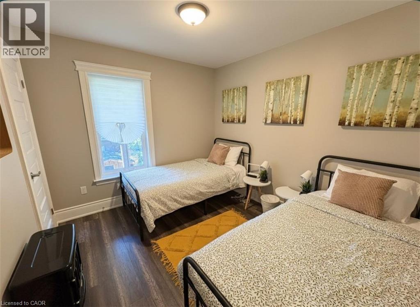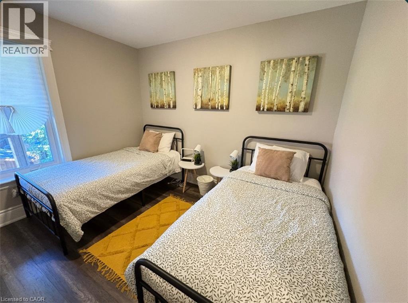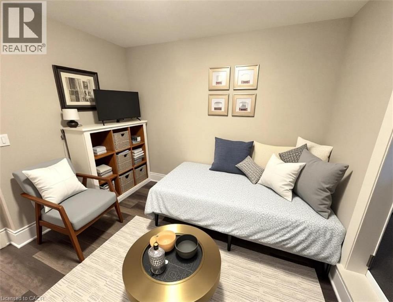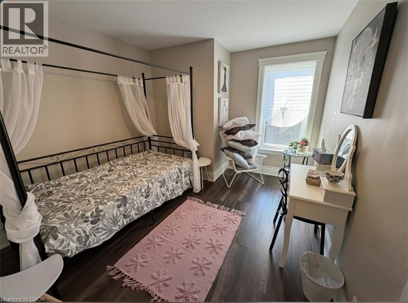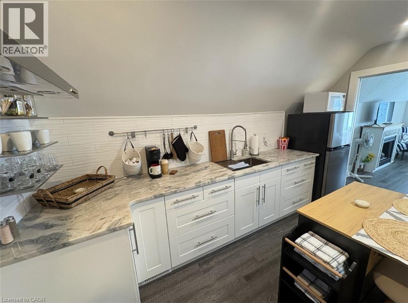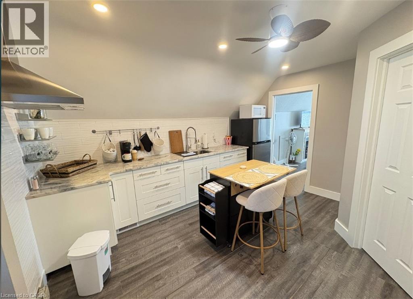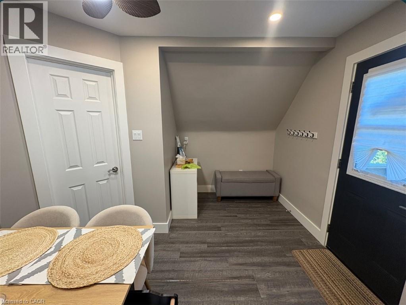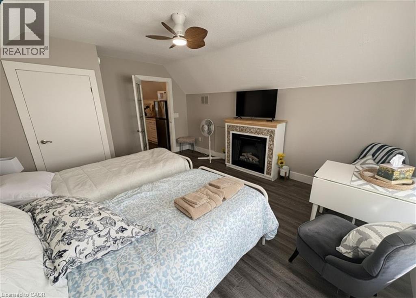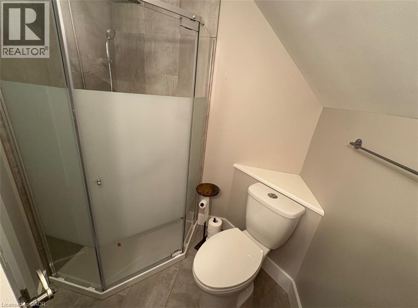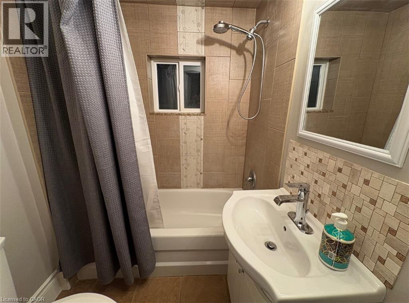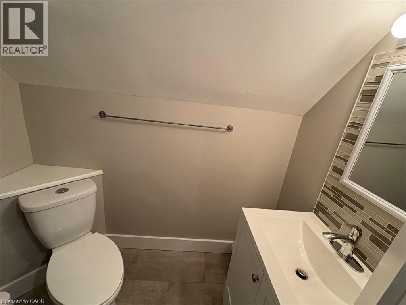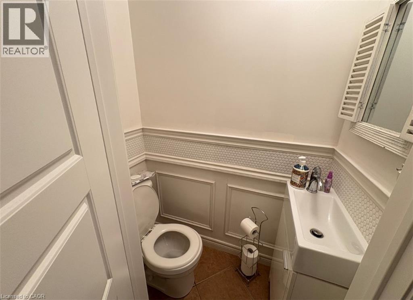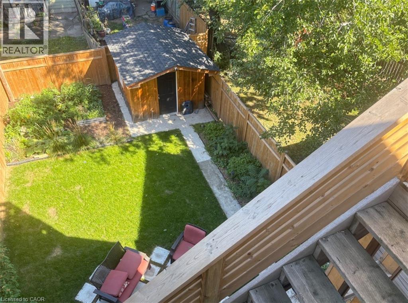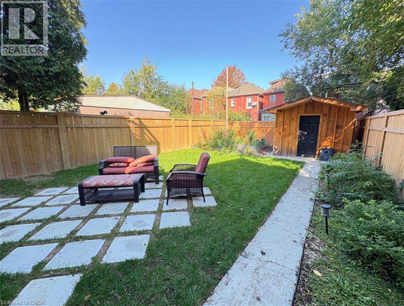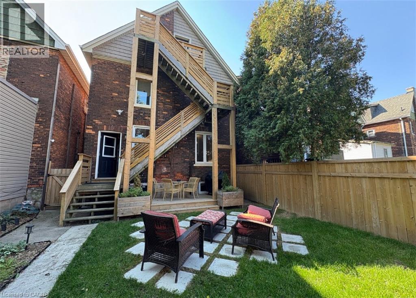691 Wilson Street Hamilton, Ontario L8L 1V5
$3,495 Monthly
From the moment you step onto the inviting large porch and into this stunning rental, you’ll know this is a place to be proud of. This spacious 4+ bedroom home has so much to offer! Upon entry, you’re greeted by a convenient double-door coat closet. The main floor boasts a generous living room with an electric fireplace and large windows, creating a bright and cozy atmosphere. The space seamlessly flows into the dining room, which can be separated with elegant black pocket doors. The kitchen is warm and inviting, featuring rich brown cabinetry with ample storage and space for a charming bistro set. A door off the kitchen leads to a private backyard, set to be finished with lush grass in the spring. This expansive outdoor space includes a deck perfect for your furniture, 12 x 12 stones, a gardening area, and a shed for added storage. A 2-piece powder room completes the main level. Upstairs, you’ll find four sizable bedrooms, each comfortably accommodating queen-size furniture, along with a 4-piece bathroom featuring a tub and shower. The third level is a showstopper, offering a fully renovated in-law suite or teenager’s haven. This upper floor includes a modern kitchen with ample counter and cupboard space, an eating area, a 3-piece bathroom with a shower, and a large living area that can be divided into a bedroom space. It even has its own private entrance from the backyard, making it ideal for added privacy. Finished with luxury laminate flooring, stylish fixtures, and modern handrails, this home is thoughtfully designed for comfort and style. Additional features include basement laundry, ample storage, and included parking. Perfect for a large family seeking space and privacy, this home truly has it all. Come see it for yourself! (id:63008)
Property Details
| MLS® Number | 40784049 |
| Property Type | Single Family |
| Features | Southern Exposure, In-law Suite |
| ParkingSpaceTotal | 1 |
Building
| BathroomTotal | 3 |
| BedroomsAboveGround | 5 |
| BedroomsTotal | 5 |
| BasementDevelopment | Partially Finished |
| BasementType | Full (partially Finished) |
| ConstructedDate | 1911 |
| ConstructionStyleAttachment | Detached |
| CoolingType | Central Air Conditioning |
| ExteriorFinish | Brick |
| FoundationType | Block |
| HalfBathTotal | 1 |
| HeatingType | Forced Air |
| StoriesTotal | 3 |
| SizeInterior | 1500 Sqft |
| Type | House |
| UtilityWater | Municipal Water |
Land
| AccessType | Road Access |
| Acreage | No |
| Sewer | Municipal Sewage System |
| SizeDepth | 95 Ft |
| SizeFrontage | 28 Ft |
| SizeTotalText | Under 1/2 Acre |
| ZoningDescription | D |
Rooms
| Level | Type | Length | Width | Dimensions |
|---|---|---|---|---|
| Second Level | 4pc Bathroom | Measurements not available | ||
| Second Level | Bedroom | 8'0'' x 9'1'' | ||
| Second Level | Bedroom | 12'0'' x 11'5'' | ||
| Second Level | Bedroom | 10'0'' x 11'10'' | ||
| Second Level | Bedroom | 10'8'' x 9'4'' | ||
| Third Level | Bedroom | 1'1'' x 1'1'' | ||
| Third Level | 3pc Bathroom | Measurements not available | ||
| Third Level | Kitchen | 10'0'' x 9'3'' | ||
| Third Level | Family Room | 13'1'' x 10'0'' | ||
| Main Level | 2pc Bathroom | Measurements not available | ||
| Main Level | Living Room | 13'5'' x 11'4'' | ||
| Main Level | Dining Room | 10'11'' x 13'10'' | ||
| Main Level | Kitchen | 10'4'' x 8'3'' |
https://www.realtor.ca/real-estate/29047172/691-wilson-street-hamilton
James Hand
Salesperson
4145 North Service Rd. 2nd Flr
Burlington, Ontario L7L 6A3

