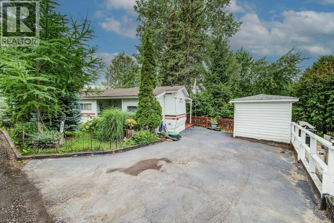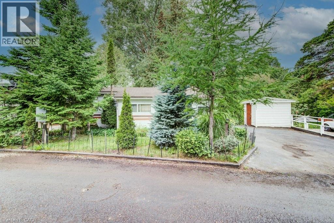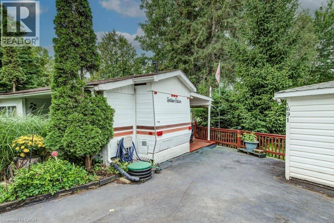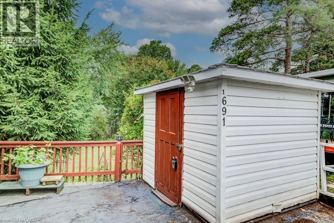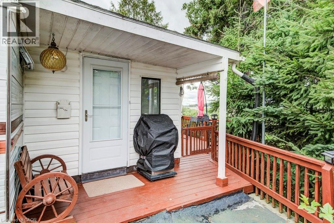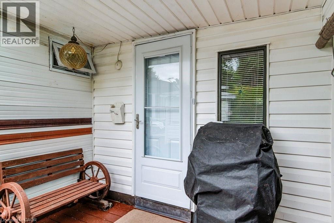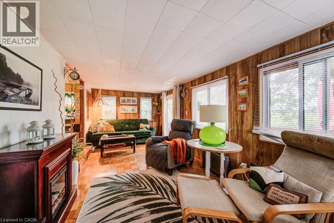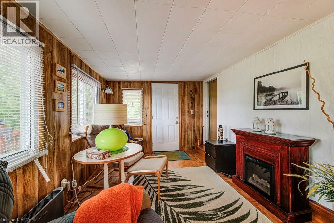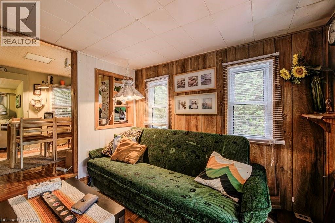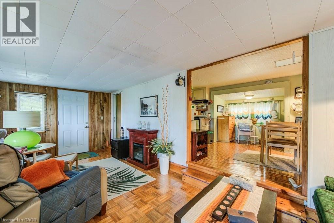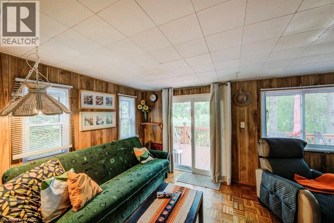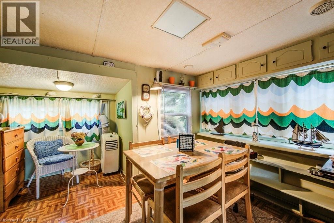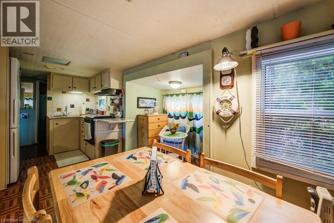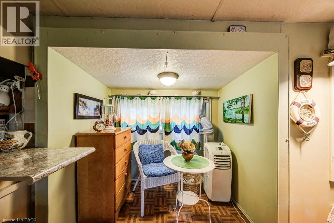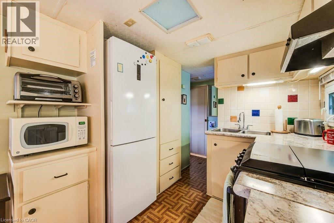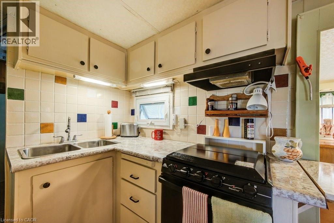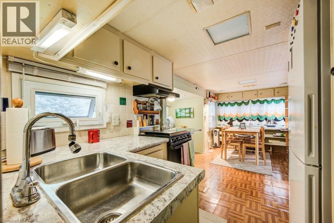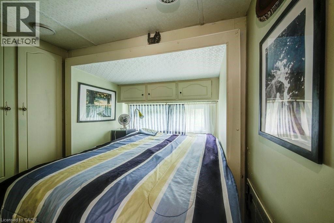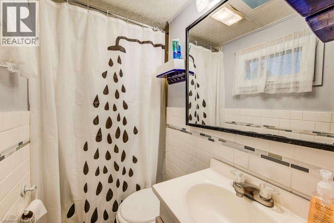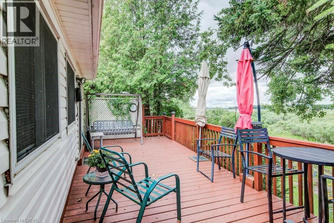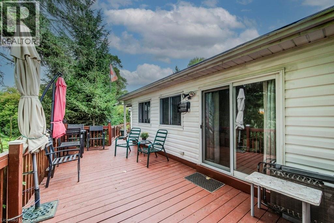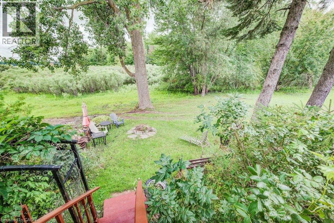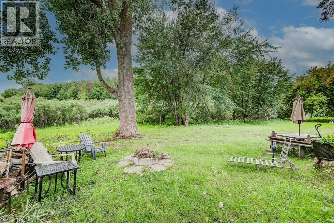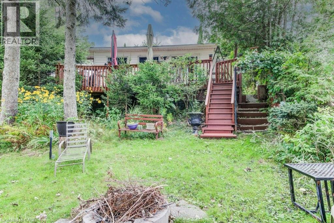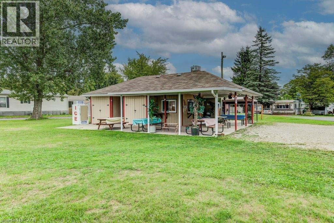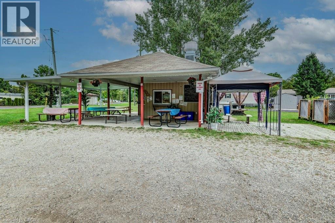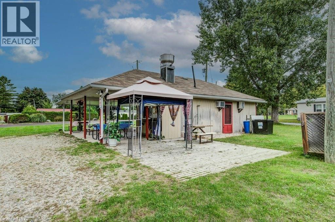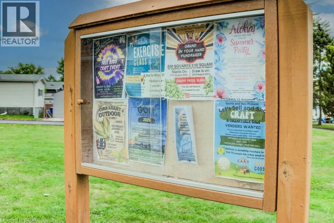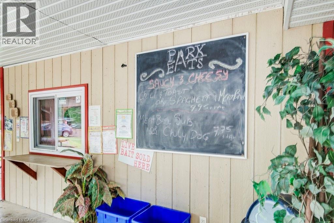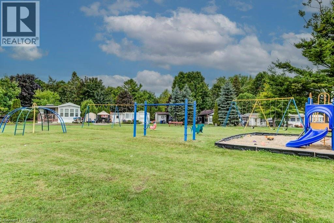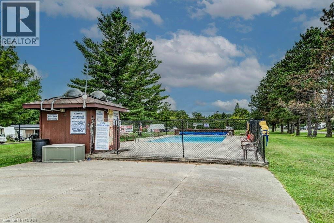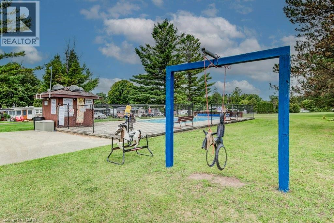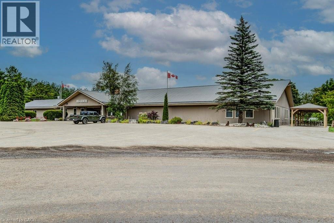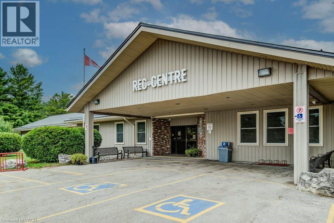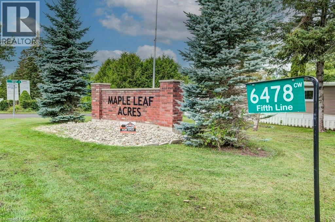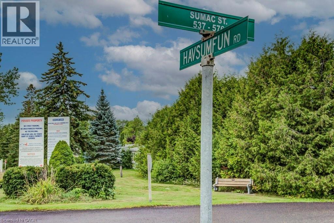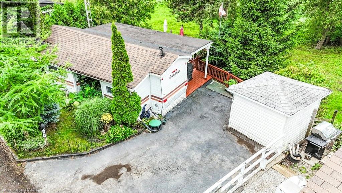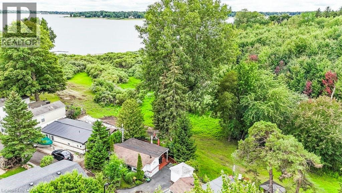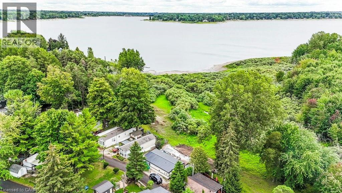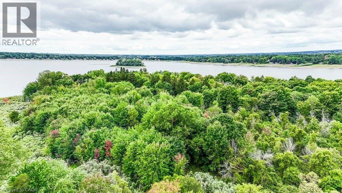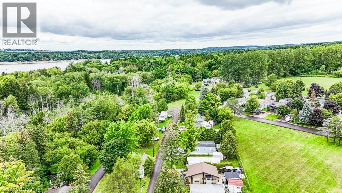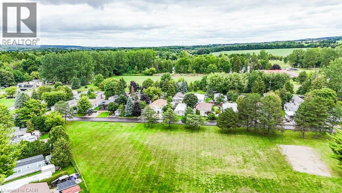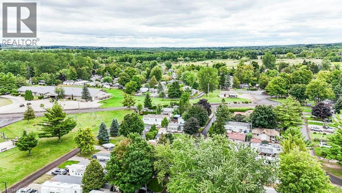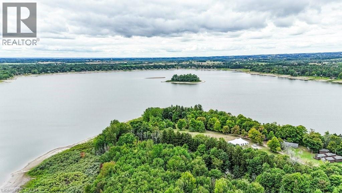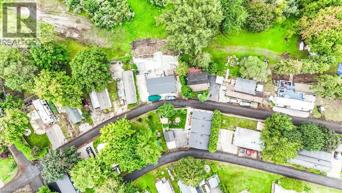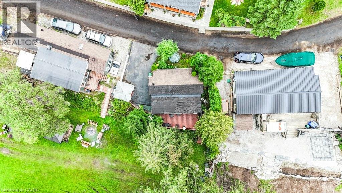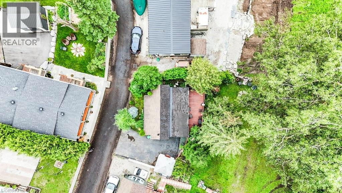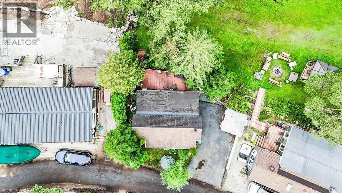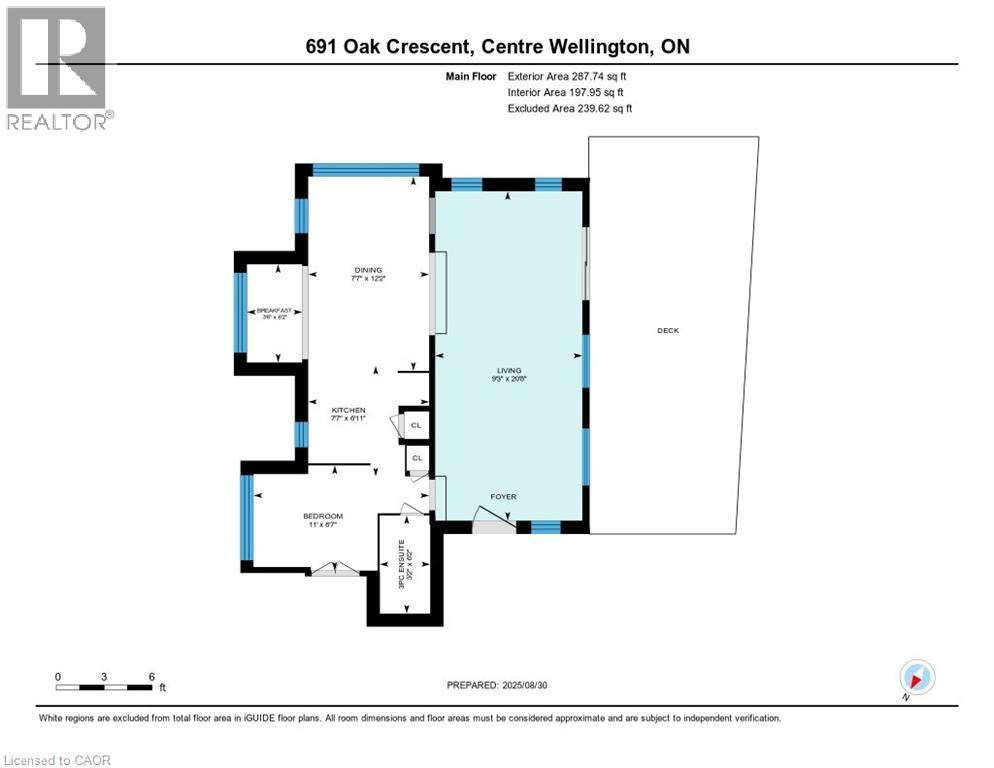691 Oak Crescent Centre Wellington, Ontario N1M 2W5
$99,000
Escape to your own slice of paradise! Welcome to 691 OAK Crescent in the phenomenal Maple Leaf Acres community, a top-rated recreational park voted one of Canada's best. This charming, fully furnished 1-bedroom mobile home is your ticket to an unforgettable seasonal lifestyle from May 1st to October 31st and is offered TURNKEY—just bring your personal items and start enjoying life immediately. The sellers are including all furniture, appliances, and even a fantastic collection of tools! Your summers will be filled with endless fun thanks to the park's incredible amenities. Cool off in the outdoor swimming pool, socialize at the rec centres, enjoy a game of shuffleboard, let the kids loose on the gated playground, or launch your boat from the community ramp into Belwood Lake. The park also features a sports field, walking trails, a community garden. This well-maintained home is your affordable gateway to a vibrant, active, and friendly summer community. This is a rare opportunity to own a carefree recreational property in a highly sought-after park. Book your showing today and get ready for the best summers of your life! (id:63008)
Property Details
| MLS® Number | 40763319 |
| Property Type | Single Family |
| AmenitiesNearBy | Park |
| CommunityFeatures | Quiet Area, Community Centre |
| Features | Country Residential |
| ParkingSpaceTotal | 1 |
Building
| BathroomTotal | 1 |
| BedroomsAboveGround | 1 |
| BedroomsTotal | 1 |
| Appliances | Microwave, Refrigerator, Stove, Window Coverings |
| ArchitecturalStyle | Mobile Home |
| BasementType | None |
| ConstructedDate | 1984 |
| ConstructionStyleAttachment | Detached |
| ExteriorFinish | Other |
| HeatingFuel | Electric |
| StoriesTotal | 1 |
| SizeInterior | 486 Sqft |
| Type | Mobile Home |
| UtilityWater | Community Water System |
Parking
| Visitor Parking |
Land
| Acreage | No |
| LandAmenities | Park |
| Sewer | Septic System |
| SizeFrontage | 36 Ft |
| SizeTotalText | 1/2 - 1.99 Acres |
| ZoningDescription | Cg.36.3(h7) |
Rooms
| Level | Type | Length | Width | Dimensions |
|---|---|---|---|---|
| Main Level | Living Room | 9'3'' x 20'8'' | ||
| Main Level | Kitchen | 7'7'' x 6'11'' | ||
| Main Level | Dining Room | 7'7'' x 12'2'' | ||
| Main Level | Breakfast | 3'6'' x 6'2'' | ||
| Main Level | Bedroom | 11'0'' x 6'7'' | ||
| Main Level | 3pc Bathroom | 3'2'' x 6'2'' |
https://www.realtor.ca/real-estate/28801226/691-oak-crescent-centre-wellington
Shaw Hasyj
Salesperson
215 Queen St. W. Unit 201b
Cambridge, Ontario N3C 1G6
Daniel Doucette
Salesperson
215 Queen St. W. Unit B-201
Cambridge, Ontario N3C 1G6

