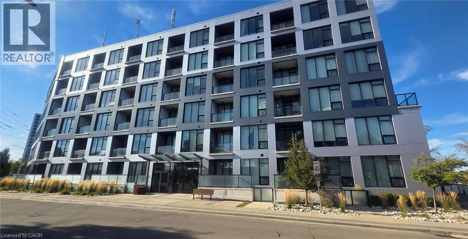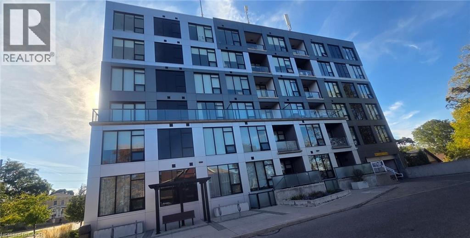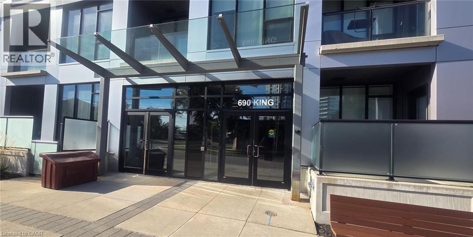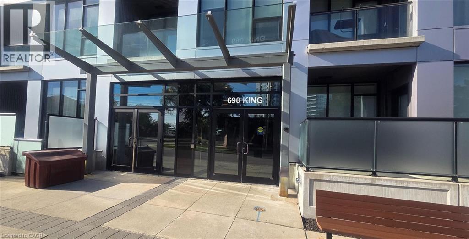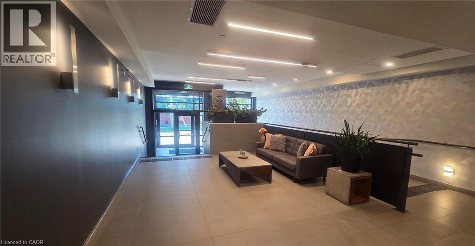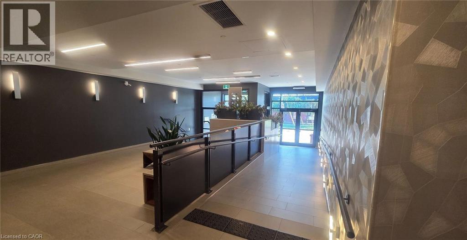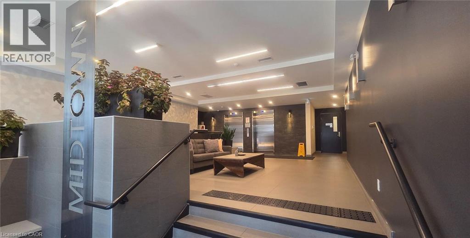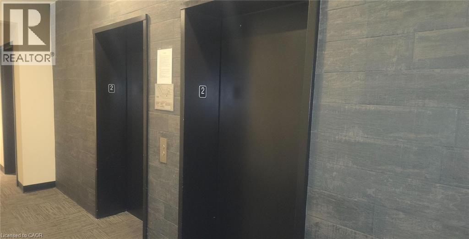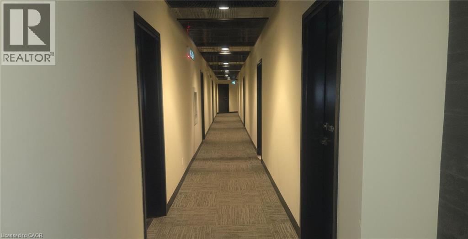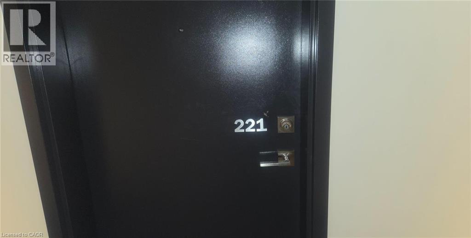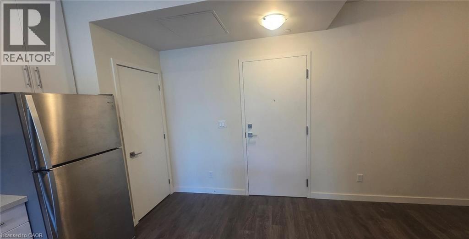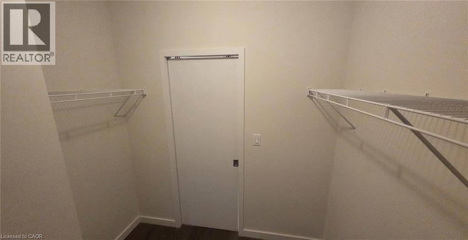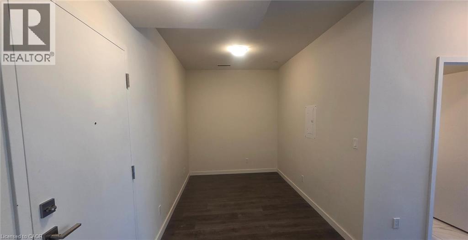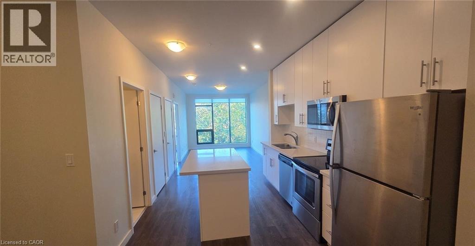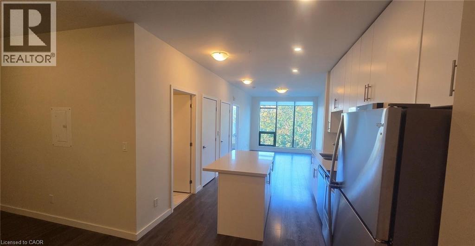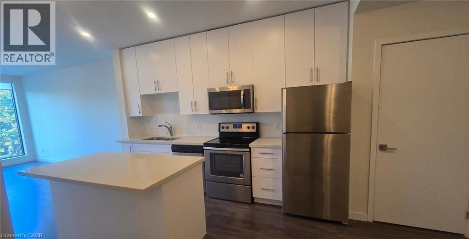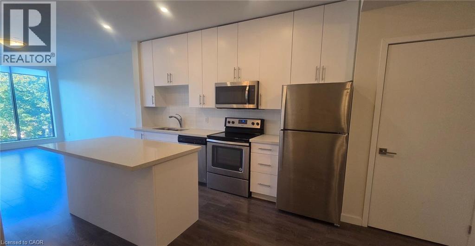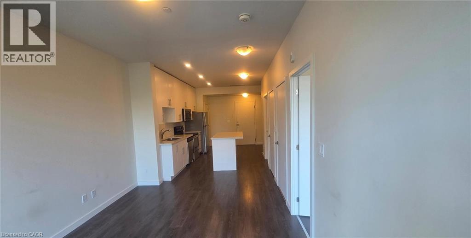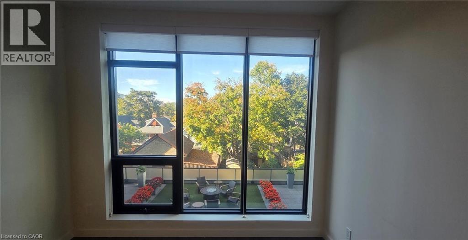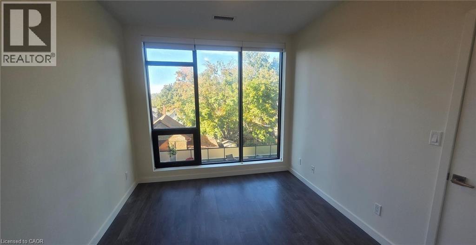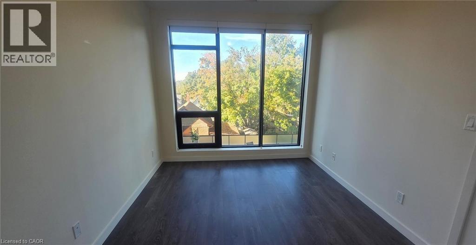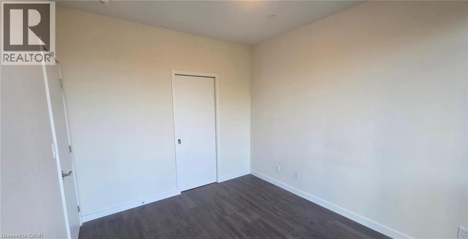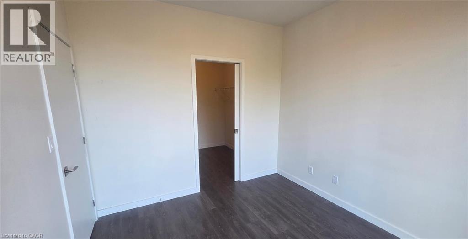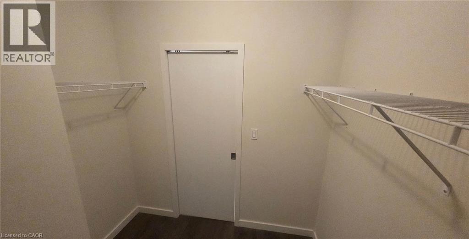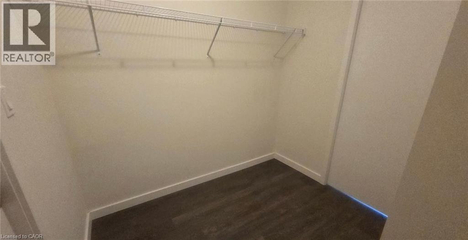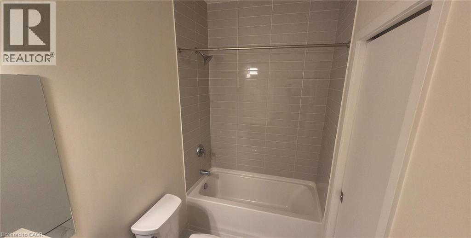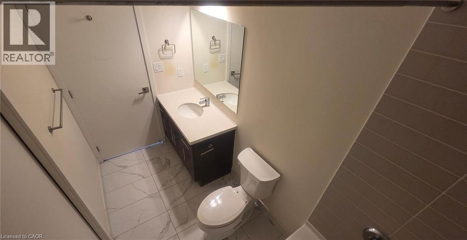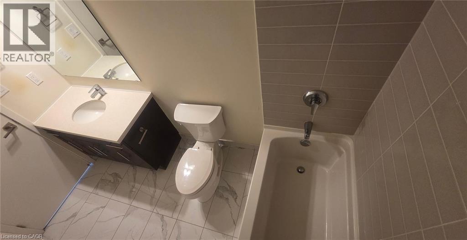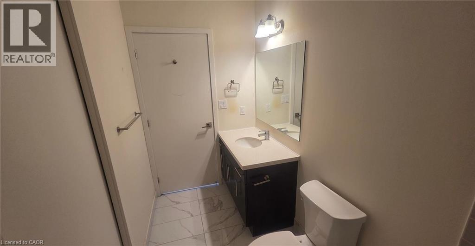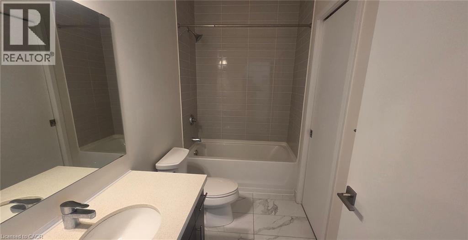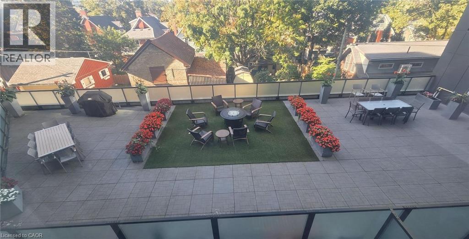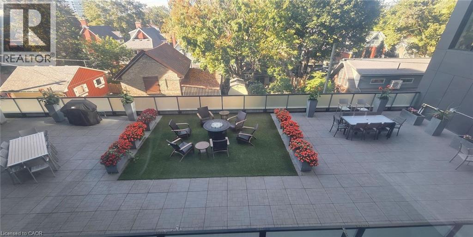690 King Street Unit# 221 Kitchener, Ontario N2G 1G4
$2,100 MonthlyInsurance, WaterMaintenance, Insurance, Water
$637 Monthly
Maintenance, Insurance, Water
$637 MonthlyWelcome to urban living at its finest! This modern 1-bedroom + den, 1-bath condo offers 751 sq. ft. of stylish, functional space in the heart of Midtown Kitchener. Perfectly located just steps from Downtown Kitchener, Uptown Waterloo, and the ION LRT line with direct access to universities this is the ultimate in convenience and connectivity Inside, enjoy floor-to-ceiling windows, sleek modern finishes, and an open-concept layout designed for both relaxation and entertaining. The kitchen with ample storage flows seamlessly into a versatile den perfect for a home office or reading nook. The spacious bedroom features a walk-in closet, while the 4-piece bathroom is bright and modern. In-suite laundry adds comfort and convenience. This exceptionally clean, well-managed building offers impressive amenities, including a fitness centre and a rooftop terrace with BBQs and panoramic views an ideal spot for summer evenings with friends. Unit includes a locker and one Underground parking space. (id:63008)
Property Details
| MLS® Number | 40776936 |
| Property Type | Single Family |
| AmenitiesNearBy | Hospital, Park, Place Of Worship, Public Transit, Schools |
| CommunityFeatures | Community Centre |
| Features | Automatic Garage Door Opener |
| ParkingSpaceTotal | 1 |
| StorageType | Locker |
Building
| BathroomTotal | 1 |
| BedroomsAboveGround | 1 |
| BedroomsBelowGround | 1 |
| BedroomsTotal | 2 |
| Amenities | Exercise Centre |
| Appliances | Dishwasher, Dryer, Refrigerator, Washer, Microwave Built-in, Window Coverings, Garage Door Opener |
| BasementType | None |
| ConstructionStyleAttachment | Attached |
| CoolingType | Central Air Conditioning |
| ExteriorFinish | Aluminum Siding, Brick, Stucco |
| FoundationType | Poured Concrete |
| HeatingType | Forced Air |
| StoriesTotal | 1 |
| SizeInterior | 751 Sqft |
| Type | Apartment |
| UtilityWater | Municipal Water |
Parking
| Underground | |
| None |
Land
| AccessType | Road Access |
| Acreage | No |
| LandAmenities | Hospital, Park, Place Of Worship, Public Transit, Schools |
| Sewer | Municipal Sewage System |
| SizeTotalText | Unknown |
| ZoningDescription | C5 |
Rooms
| Level | Type | Length | Width | Dimensions |
|---|---|---|---|---|
| Main Level | Den | 10'9'' x 7'6'' | ||
| Main Level | Bedroom | 11'3'' x 9'6'' | ||
| Main Level | Living Room | 11'2'' x 10'2'' | ||
| Main Level | 3pc Bathroom | 9'9'' x 4'11'' | ||
| Main Level | Kitchen/dining Room | 13'8'' x 9'9'' |
https://www.realtor.ca/real-estate/28960366/690-king-street-unit-221-kitchener
Jayant Vyas
Salesperson
5010 Steeles Ave W Unit 11a
Toronto, Ontario M9V 5C6

