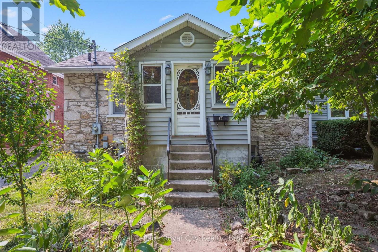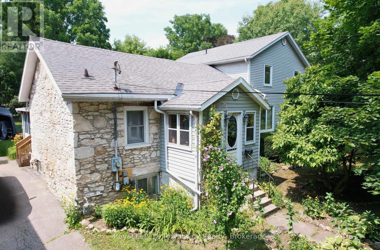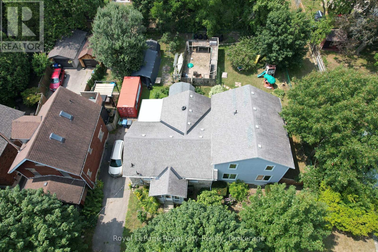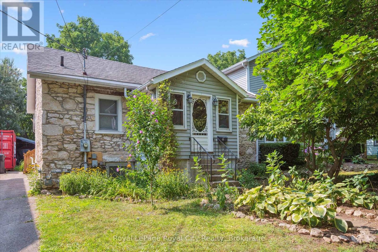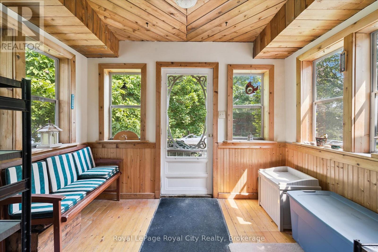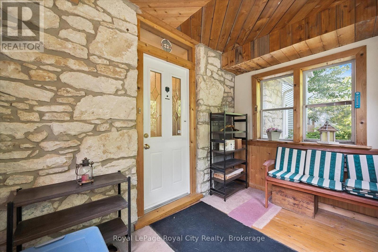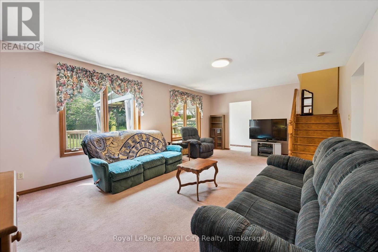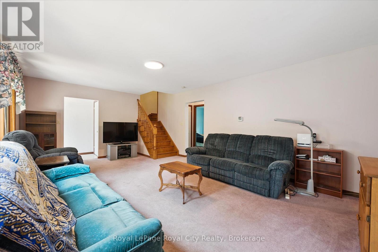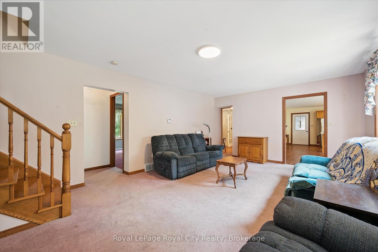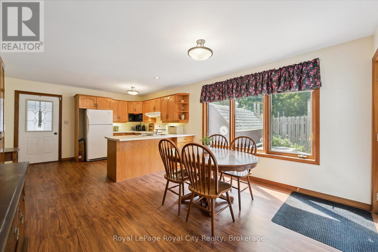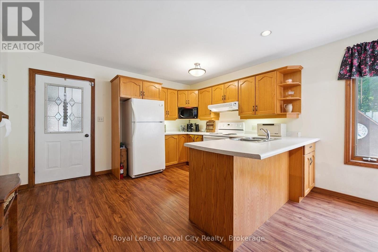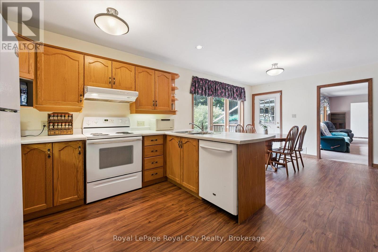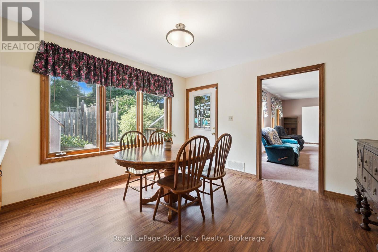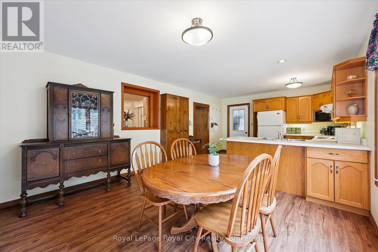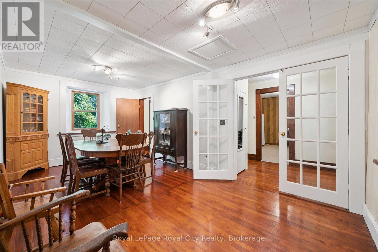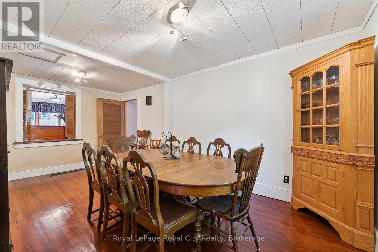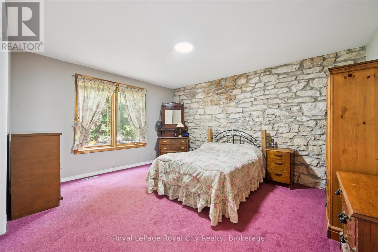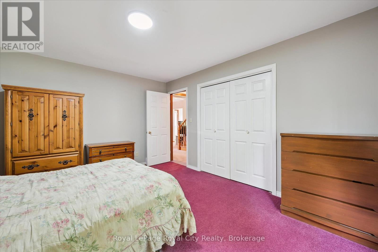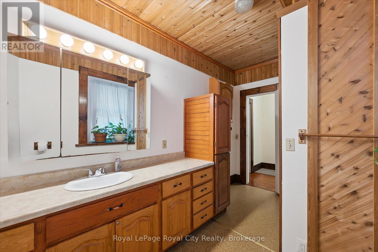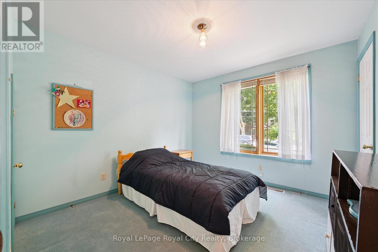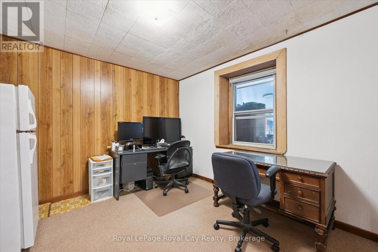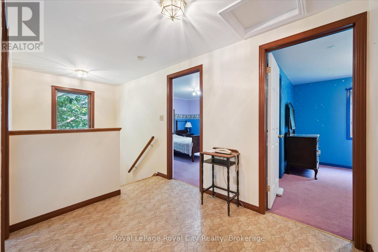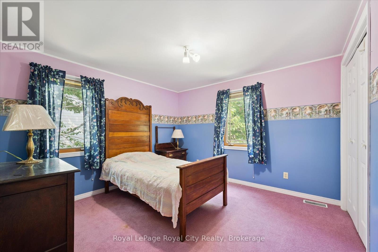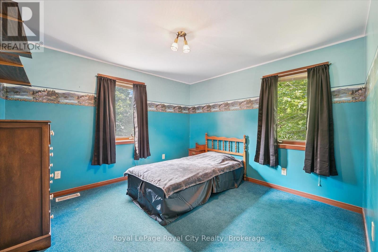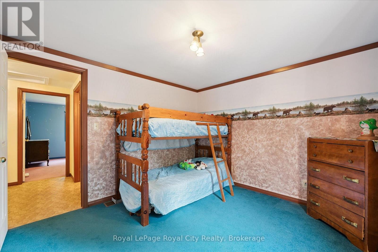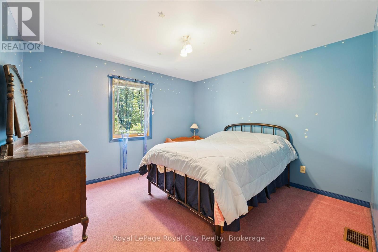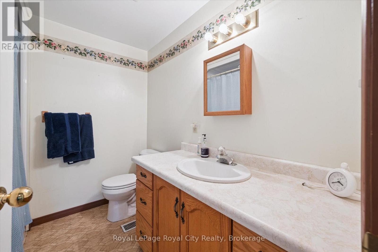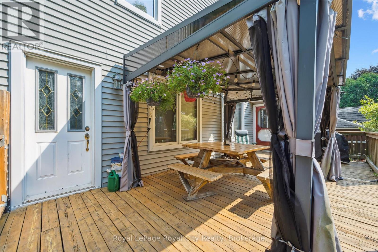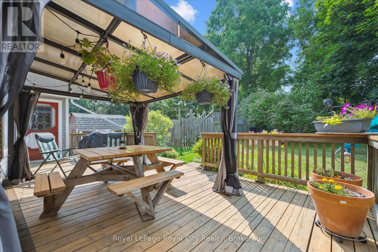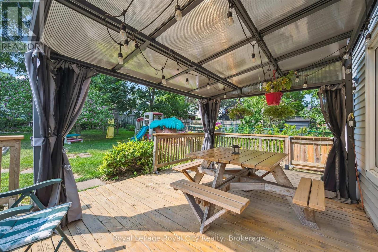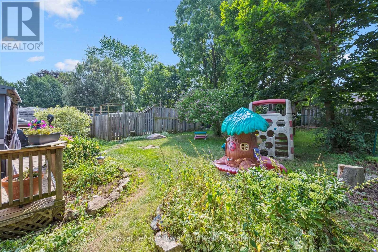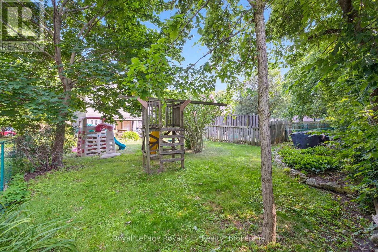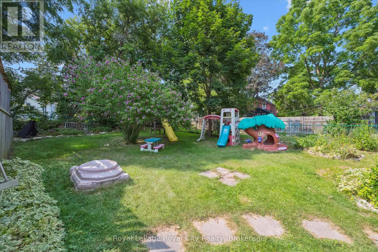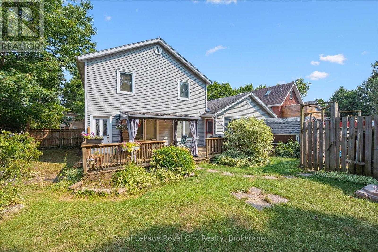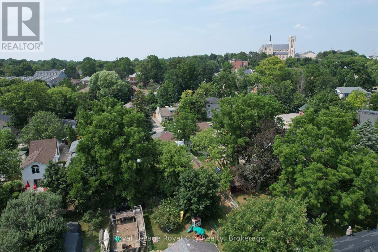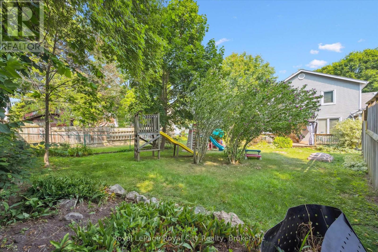69 Nottingham Street Guelph, Ontario N1H 3M9
$1,075,000
This distinctive stone cottage, originally built in 1880, was thoughtfully expanded in 1994 with a spacious two-storey addition to meet the needs of modern family living. Ideally situated in the heart of downtown Guelph, this exceptional home offers a rare blend of historic character and contemporary comfort that is nestled on a generous lot with parking for four vehicles and the potential to build a garage or workshop. The main floor offers a warm and inviting layout, featuring a bright living room within the addition, a spacious eat-in kitchen, a formal dining room, an office, and a cozy sunroom- a fantastic space to unwind with your morning coffee or a favourite book. You'll also find two well-appointed bedrooms, including the primary suite, a full 4-piece bathroom, and an enclosed porch, all contributing to a functional and versatile main level. The second-storey addition includes four additional, well-sized bedrooms and a second 4-piece bathroom, providing ample space for growing families or guests, while the partially finished basement extends the living area with a recreation room, perfect for movie nights, a games room, or a children's play area. Step outside to enjoy the large deck and fully fenced backyard with mature trees, offering a peaceful setting for entertaining, gardening, or play. With over 2,600 square feet of living space, this home is ideal for growing families seeking charm, modern livability, and unbeatable walkability. Just steps from the heart of downtown Guelph and walking trails along the Speed River, this property is truly one of a kind. (id:63008)
Property Details
| MLS® Number | X12400365 |
| Property Type | Single Family |
| Community Name | Downtown |
| AmenitiesNearBy | Hospital, Place Of Worship, Park |
| EquipmentType | Water Heater |
| Features | Sump Pump |
| ParkingSpaceTotal | 4 |
| RentalEquipmentType | Water Heater |
| Structure | Porch, Deck, Shed |
Building
| BathroomTotal | 2 |
| BedroomsAboveGround | 6 |
| BedroomsTotal | 6 |
| Age | 100+ Years |
| Amenities | Fireplace(s) |
| Appliances | All, Dishwasher, Dryer, Microwave, Stove, Washer, Water Softener, Refrigerator |
| BasementDevelopment | Partially Finished |
| BasementType | Full (partially Finished) |
| ConstructionStyleAttachment | Detached |
| CoolingType | Central Air Conditioning |
| ExteriorFinish | Vinyl Siding, Stone |
| FireplacePresent | Yes |
| FireplaceTotal | 1 |
| FoundationType | Stone, Poured Concrete |
| HeatingFuel | Natural Gas |
| HeatingType | Forced Air |
| StoriesTotal | 2 |
| SizeInterior | 2500 - 3000 Sqft |
| Type | House |
| UtilityWater | Municipal Water |
Parking
| No Garage |
Land
| Acreage | No |
| FenceType | Fenced Yard |
| LandAmenities | Hospital, Place Of Worship, Park |
| Sewer | Sanitary Sewer |
| SizeDepth | 105 Ft |
| SizeFrontage | 85 Ft |
| SizeIrregular | 85 X 105 Ft |
| SizeTotalText | 85 X 105 Ft|under 1/2 Acre |
| ZoningDescription | R1b |
Rooms
| Level | Type | Length | Width | Dimensions |
|---|---|---|---|---|
| Second Level | Bedroom 3 | 3.2 m | 3.43 m | 3.2 m x 3.43 m |
| Second Level | Bedroom 4 | 3.23 m | 3.39 m | 3.23 m x 3.39 m |
| Second Level | Bedroom 5 | 3.33 m | 3.39 m | 3.33 m x 3.39 m |
| Second Level | Bedroom | 3.32 m | 3.43 m | 3.32 m x 3.43 m |
| Second Level | Bathroom | Measurements not available | ||
| Basement | Recreational, Games Room | 8.49 m | 6.12 m | 8.49 m x 6.12 m |
| Basement | Laundry Room | 3.89 m | 3.79 m | 3.89 m x 3.79 m |
| Basement | Workshop | 3.47 m | 4.92 m | 3.47 m x 4.92 m |
| Basement | Utility Room | 3.12 m | 6.22 m | 3.12 m x 6.22 m |
| Basement | Other | 8.49 m | 1.92 m | 8.49 m x 1.92 m |
| Main Level | Foyer | 2.15 m | 3.12 m | 2.15 m x 3.12 m |
| Main Level | Kitchen | 3.98 m | 3.31 m | 3.98 m x 3.31 m |
| Main Level | Eating Area | 3.98 m | 3.37 m | 3.98 m x 3.37 m |
| Main Level | Dining Room | 5.74 m | 3.14 m | 5.74 m x 3.14 m |
| Main Level | Living Room | 4.23 m | 7.06 m | 4.23 m x 7.06 m |
| Main Level | Primary Bedroom | 4.48 m | 3.77 m | 4.48 m x 3.77 m |
| Main Level | Bedroom 2 | 3.32 m | 3.19 m | 3.32 m x 3.19 m |
| Main Level | Office | 3.45 m | 3.58 m | 3.45 m x 3.58 m |
| Main Level | Bathroom | Measurements not available | ||
| Main Level | Sunroom | 4.2 m | 2.61 m | 4.2 m x 2.61 m |
https://www.realtor.ca/real-estate/28855266/69-nottingham-street-guelph-downtown-downtown
Jordan Brown
Salesperson
30 Edinburgh Road North
Guelph, Ontario N1H 7J1
Rob Green
Salesperson
30 Edinburgh Road North
Guelph, Ontario N1H 7J1

