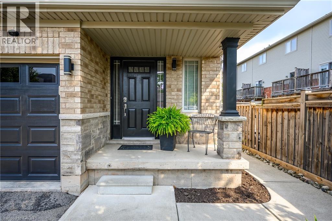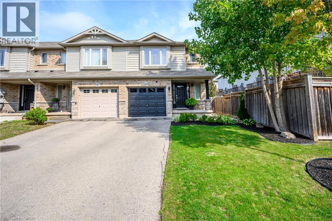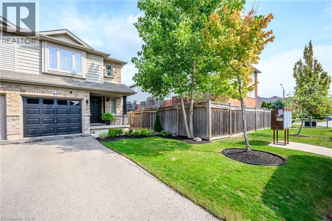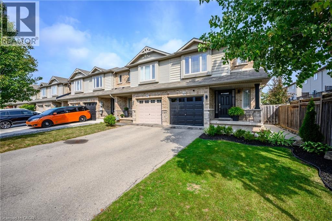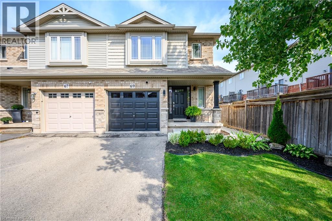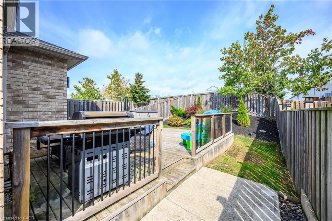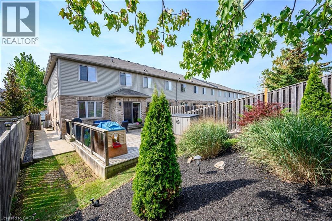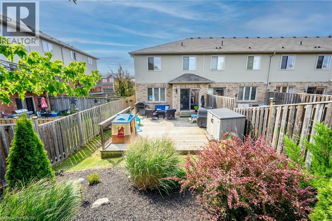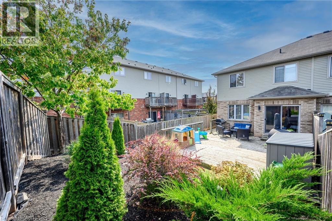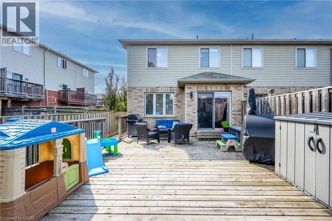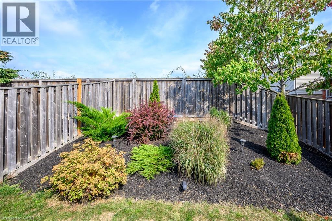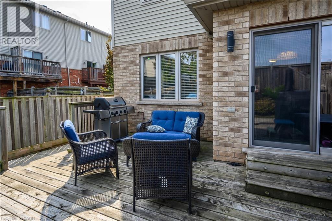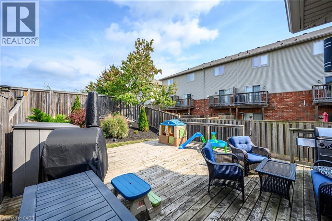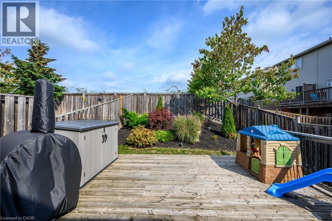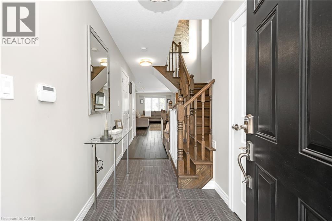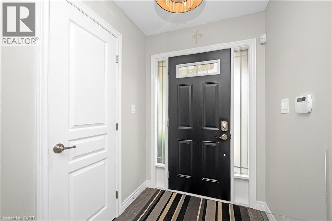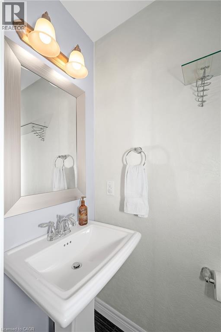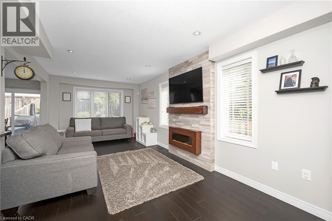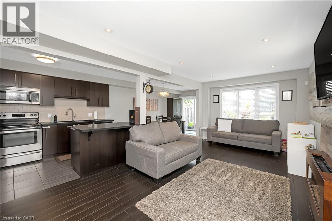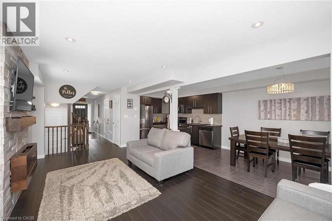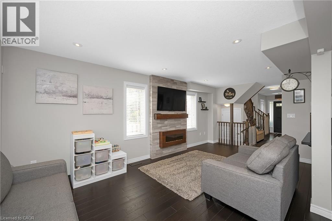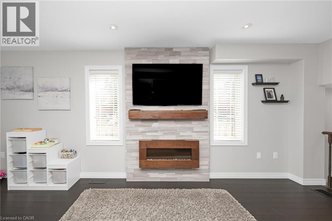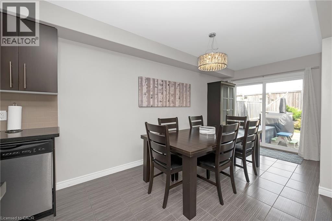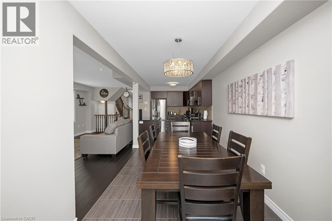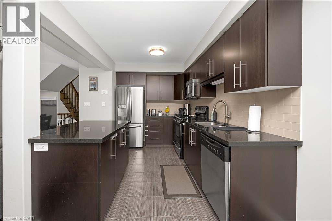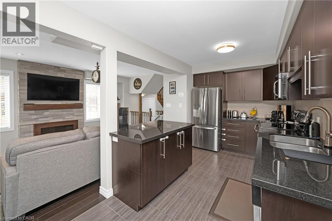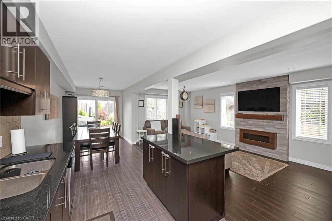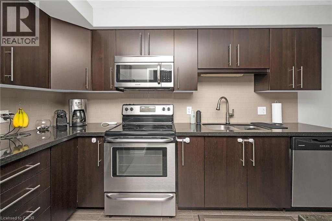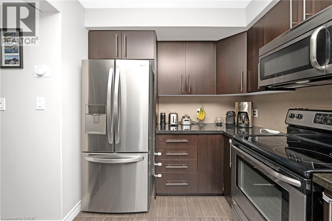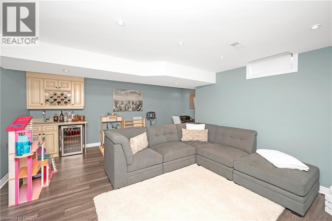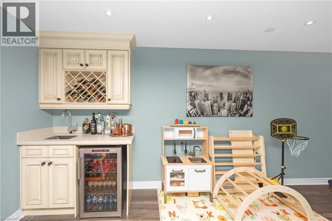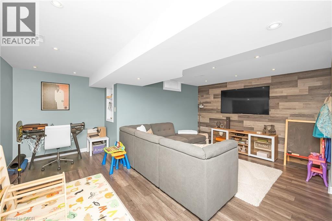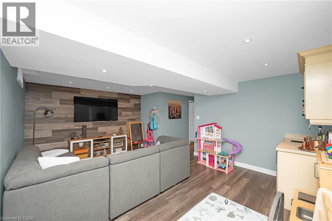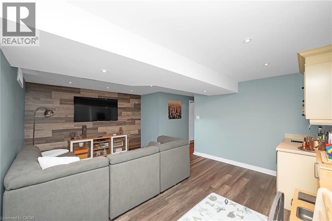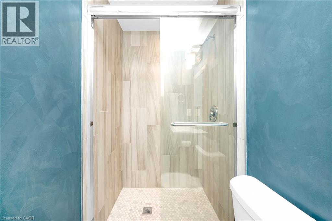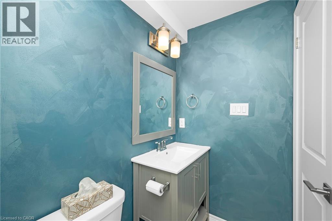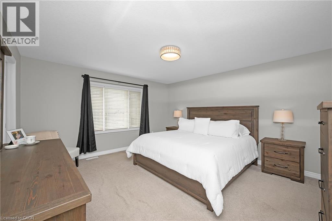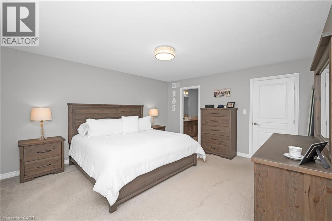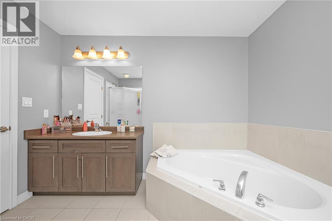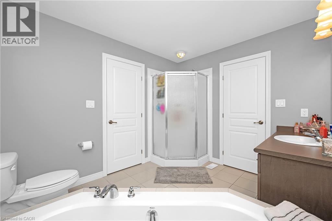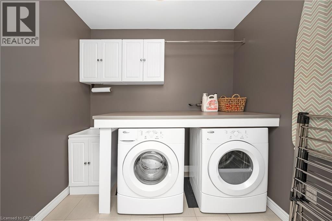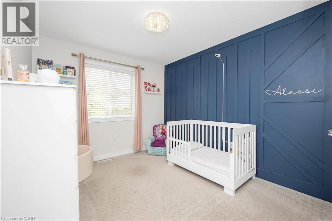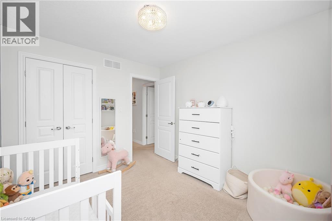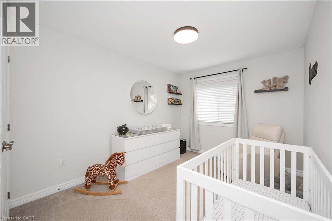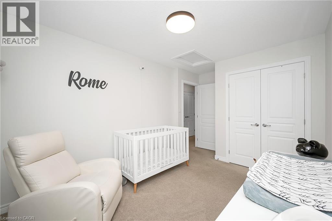69 Escarpment Drive Stoney Creek, Ontario L8E 5G9
$749,900
This freehold end unit is a turn key offering1549sq ft townhome close to fifty road with easy access to the highway Bright open concept layout with neutral colours. Granite countertops, hardwood floors, large eat in kitchen with sliding patio doors that lead to 500sq ft deck and fenced yard with a natural gas hook up perfect for entertaining guests. There is a cement walkway along the side of the home which allows easy access to and from the backyard. 3 bedrooms on the second level and one full bath with the master having a walk-in closet. Oversized second level laundry room with a sink. The basement is finished with a full bathroom, storage room and recreation room that includes a wet bar with granite countertops. 69 Escarpment drive is situated near all amenities including: tremendous schools, Costco, shopping plaza, restaurants, parks, fifty-point conservation. (id:63008)
Property Details
| MLS® Number | 40774396 |
| Property Type | Single Family |
| AmenitiesNearBy | Public Transit |
| CommunityFeatures | Quiet Area |
| EquipmentType | Water Heater |
| Features | Southern Exposure, Automatic Garage Door Opener |
| ParkingSpaceTotal | 3 |
| RentalEquipmentType | Water Heater |
Building
| BathroomTotal | 3 |
| BedroomsAboveGround | 3 |
| BedroomsTotal | 3 |
| Appliances | Central Vacuum, Dishwasher, Dryer, Microwave, Stove, Washer, Window Coverings, Wine Fridge, Garage Door Opener |
| ArchitecturalStyle | 2 Level |
| BasementDevelopment | Finished |
| BasementType | Full (finished) |
| ConstructedDate | 2012 |
| ConstructionStyleAttachment | Link |
| CoolingType | Central Air Conditioning |
| ExteriorFinish | Brick, Vinyl Siding |
| FireProtection | Alarm System |
| HalfBathTotal | 1 |
| HeatingFuel | Natural Gas |
| HeatingType | Forced Air |
| StoriesTotal | 2 |
| SizeInterior | 2047 Sqft |
| Type | Row / Townhouse |
| UtilityWater | Municipal Water |
Parking
| Attached Garage |
Land
| AccessType | Road Access |
| Acreage | No |
| LandAmenities | Public Transit |
| Sewer | Municipal Sewage System |
| SizeDepth | 106 Ft |
| SizeFrontage | 26 Ft |
| SizeTotalText | Under 1/2 Acre |
| ZoningDescription | Rm2-24 |
Rooms
| Level | Type | Length | Width | Dimensions |
|---|---|---|---|---|
| Second Level | Laundry Room | 7'10'' x 6'0'' | ||
| Second Level | 4pc Bathroom | 10'8'' x 8'9'' | ||
| Second Level | Bedroom | 10'8'' x 9'6'' | ||
| Second Level | Bedroom | 11'11'' x 9'3'' | ||
| Second Level | Bedroom | 15'5'' x 13'9'' | ||
| Lower Level | 3pc Bathroom | 8'3'' x 3'10'' | ||
| Lower Level | Recreation Room | 17'11'' x 18'2'' | ||
| Main Level | 2pc Bathroom | 5'10'' x 2'9'' | ||
| Main Level | Family Room | 12'2'' x 11'4'' | ||
| Main Level | Eat In Kitchen | 27'0'' x 7'9'' |
https://www.realtor.ca/real-estate/28926508/69-escarpment-drive-stoney-creek
Dino Petta
Salesperson
#250-2247 Rymal Road East
Stoney Creek, Ontario L8J 2V8

