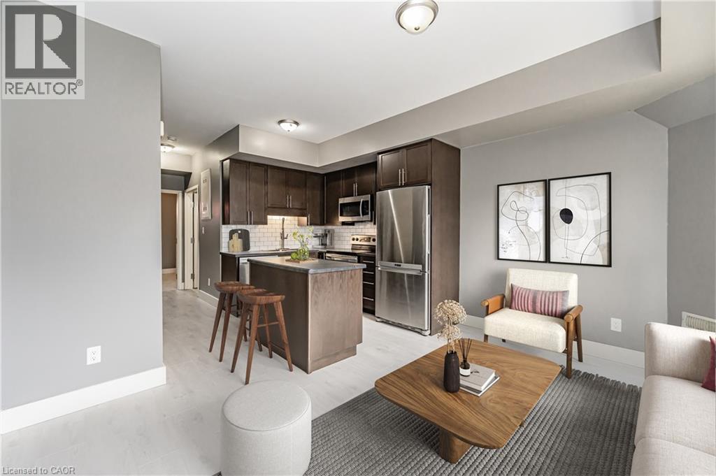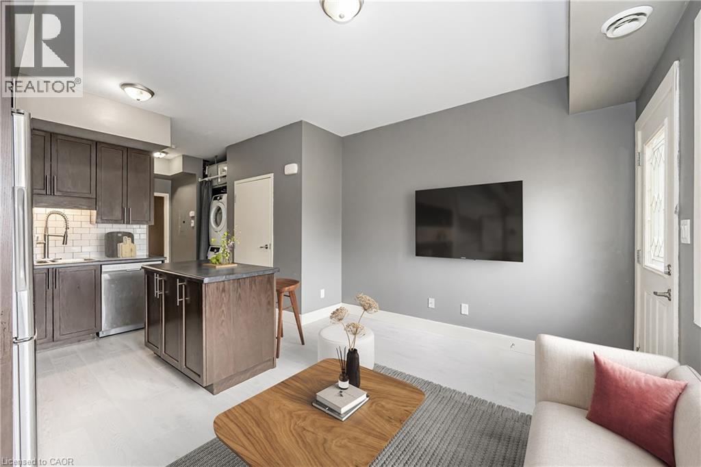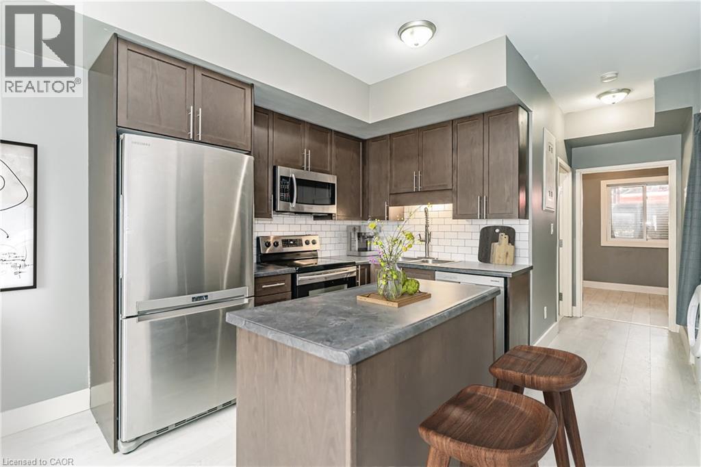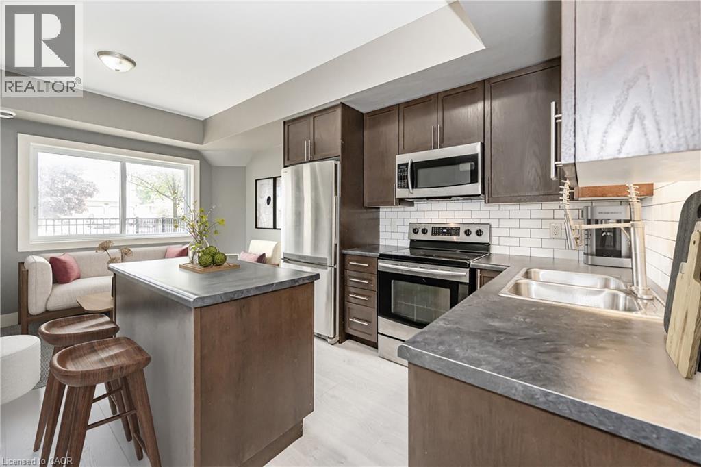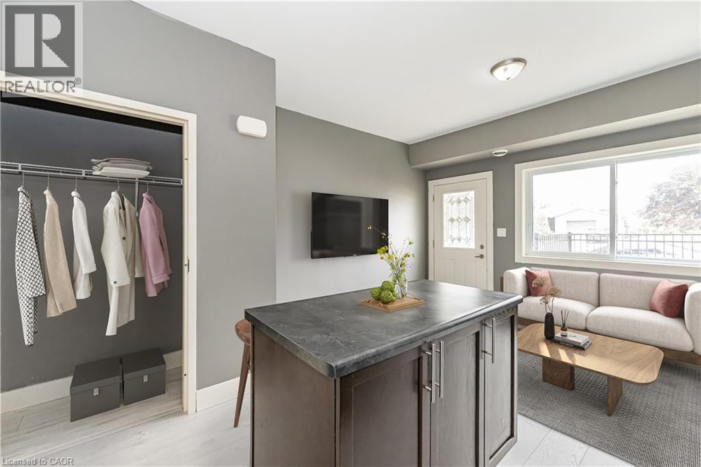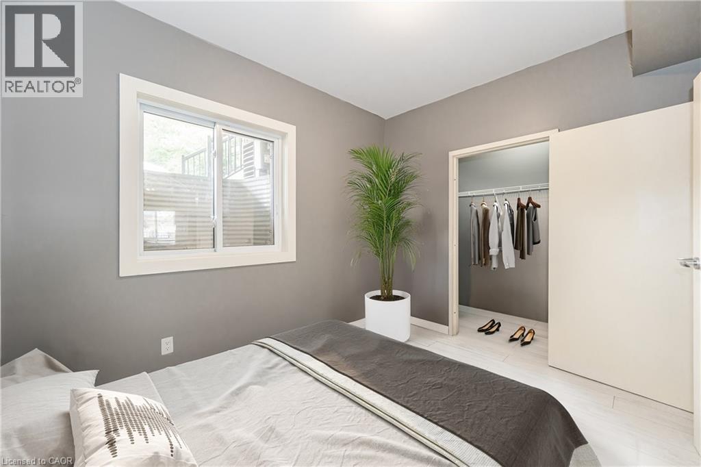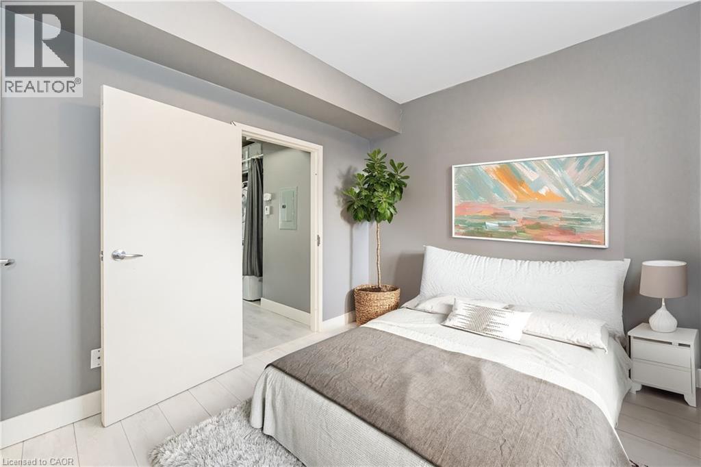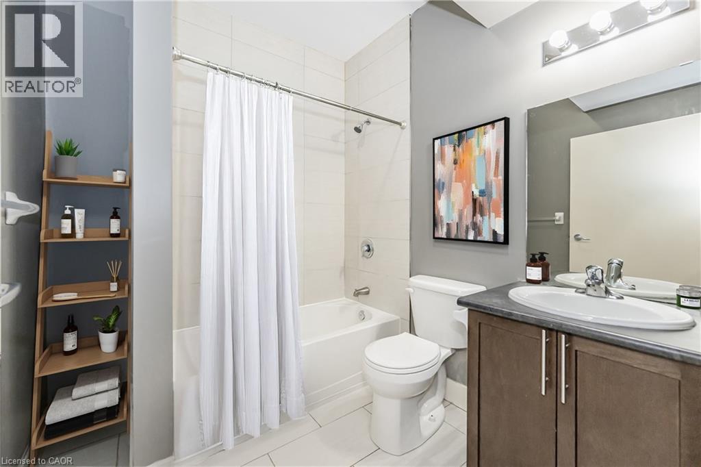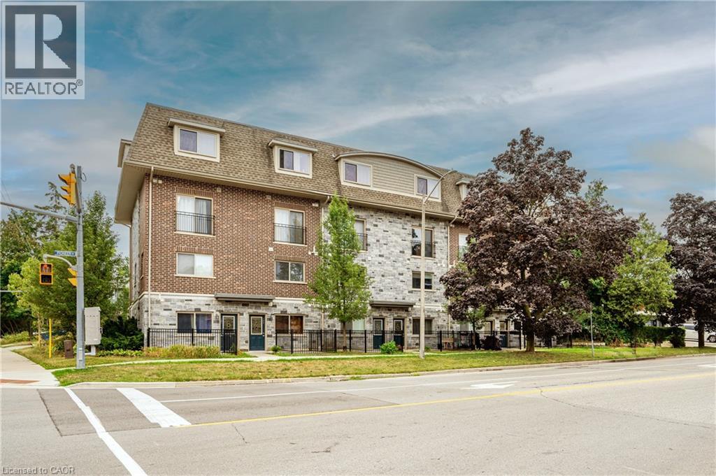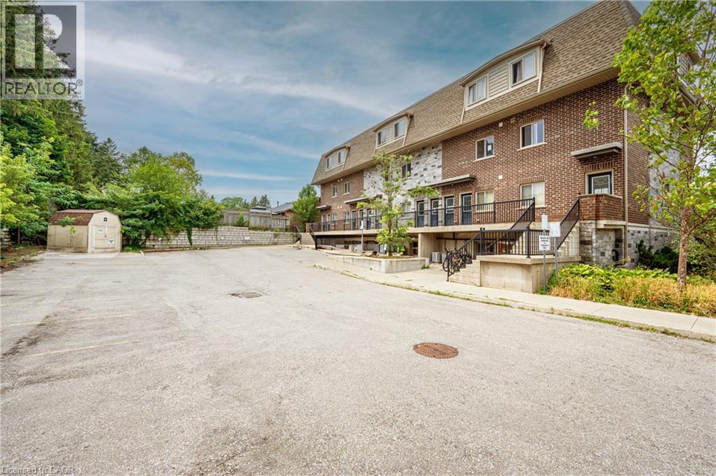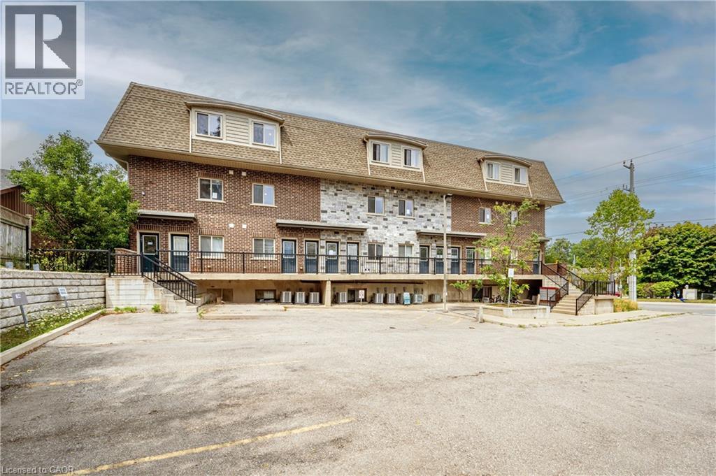689 Doon Village Road Unit# 102 Kitchener, Ontario N2P 1A1
$1,750 MonthlyExterior Maintenance
1 BEDROOM, 1 BATHROOM, IN-SUITE LAUNDRY, PARKING FOR 1 VEHICLE // Step into stylish, hassle-free living with this contemporary 1-bedroom, 1-bathroom unit, complete with an outdoor patio—ideal for young professionals seeking a modern space to call home. Conveniently located just minutes from HWY 401, grocery stores, parks, museums, and more, this unit offers unbeatable access to daily essentials and entertainment. Enjoy this thoughtfully laid out apartment, including stainless steel appliances, a dishwasher, in-suite washer and dryer, air exchanger, and carpet-free flooring throughout. Designed with ample closet space in both the bedroom and living areas, this unit ensures comfort and functionality. Plus, 1 assigned parking spot is included for added convenience. Photos are virtually staged. Don’t miss this incredible opportunity—schedule your private tour today! AVAILABLE IMMEDIATELY. (id:63008)
Property Details
| MLS® Number | 40766684 |
| Property Type | Single Family |
| AmenitiesNearBy | Park, Playground, Public Transit, Schools, Shopping |
| ParkingSpaceTotal | 1 |
Building
| BathroomTotal | 1 |
| BedroomsAboveGround | 1 |
| BedroomsTotal | 1 |
| Appliances | Dishwasher, Refrigerator, Stove, Washer, Microwave Built-in |
| BasementType | None |
| ConstructedDate | 2012 |
| ConstructionStyleAttachment | Attached |
| CoolingType | Central Air Conditioning |
| ExteriorFinish | Brick, Stone |
| HeatingFuel | Natural Gas |
| HeatingType | Forced Air |
| SizeInterior | 454 Sqft |
| Type | Row / Townhouse |
| UtilityWater | Municipal Water |
Parking
| Visitor Parking |
Land
| AccessType | Highway Access, Highway Nearby |
| Acreage | No |
| LandAmenities | Park, Playground, Public Transit, Schools, Shopping |
| Sewer | Municipal Sewage System |
| SizeTotalText | Unknown |
| ZoningDescription | R-6 |
Rooms
| Level | Type | Length | Width | Dimensions |
|---|---|---|---|---|
| Main Level | Bedroom | 11'4'' x 9'11'' | ||
| Main Level | 4pc Bathroom | 7'6'' x 5'0'' | ||
| Main Level | Laundry Room | 7'7'' x 6'4'' | ||
| Main Level | Kitchen | 11'1'' x 8'7'' | ||
| Main Level | Living Room | 11'1'' x 10'2'' |
https://www.realtor.ca/real-estate/28821692/689-doon-village-road-unit-102-kitchener
Keshia Williams
Salesperson
71 Weber Street E., Unit B
Kitchener, Ontario N2H 1C6

