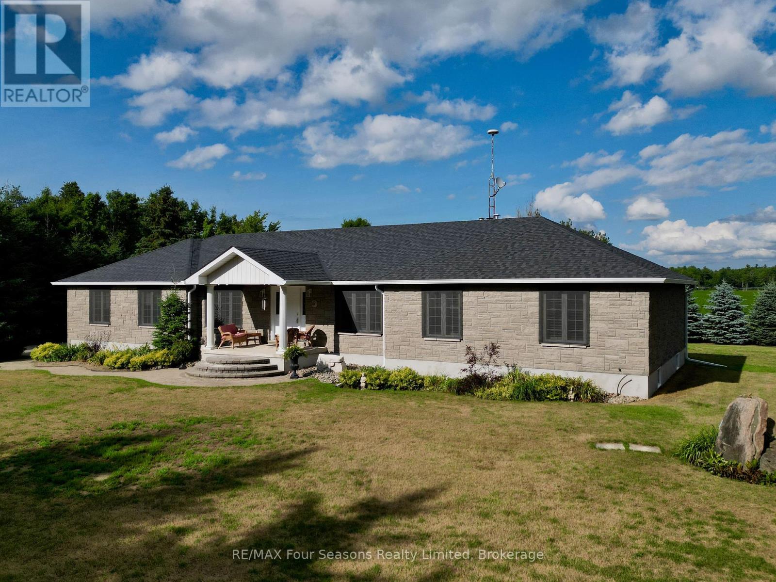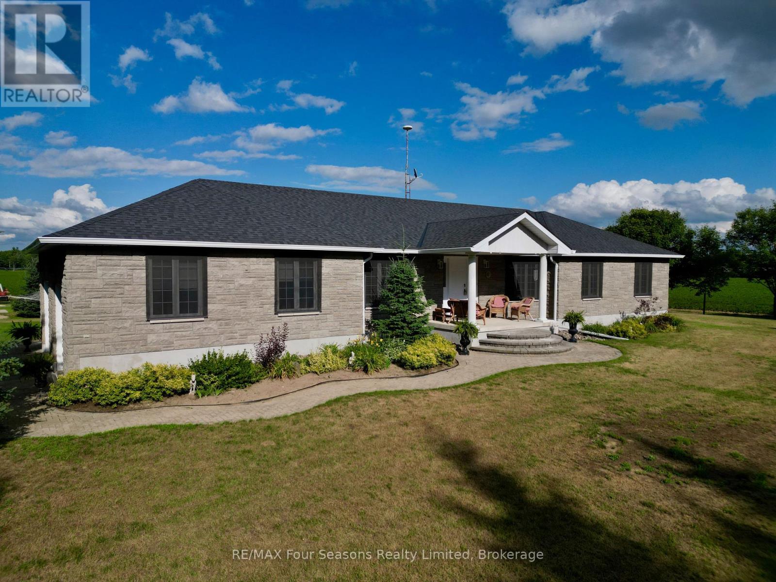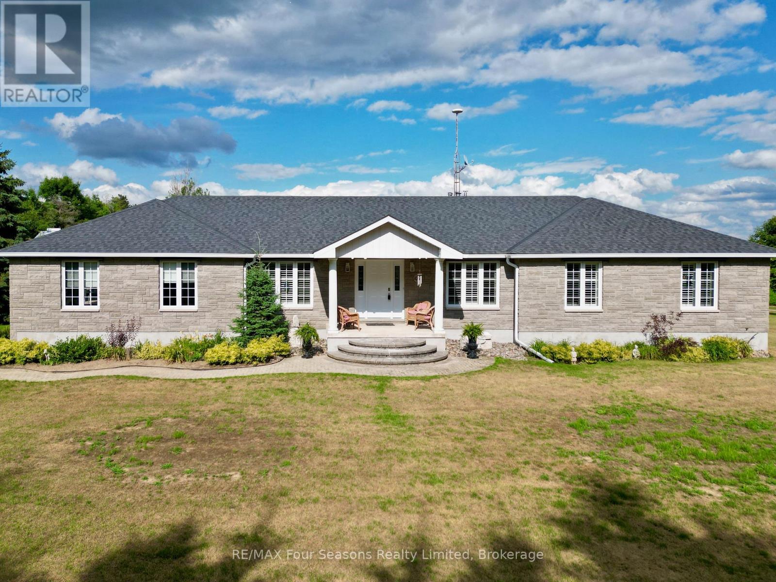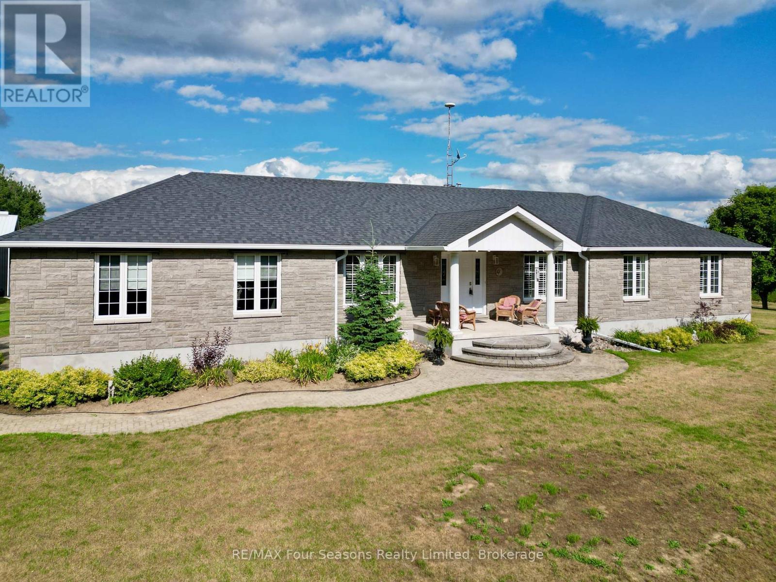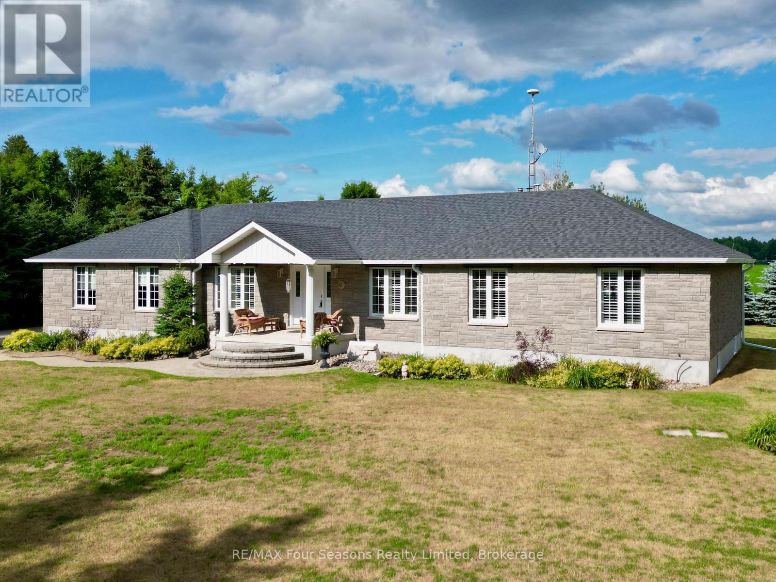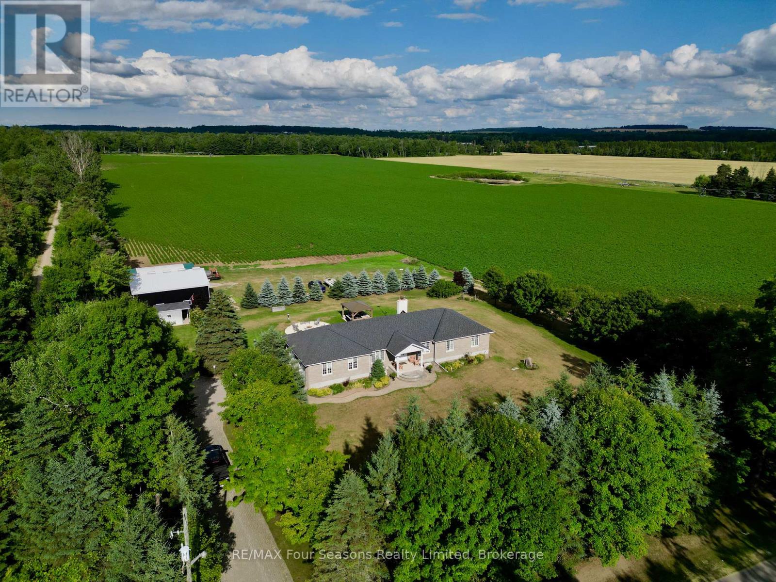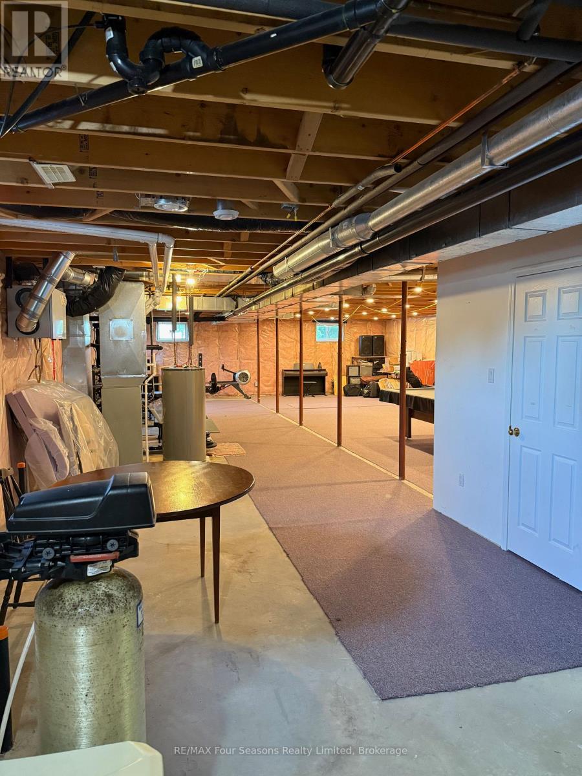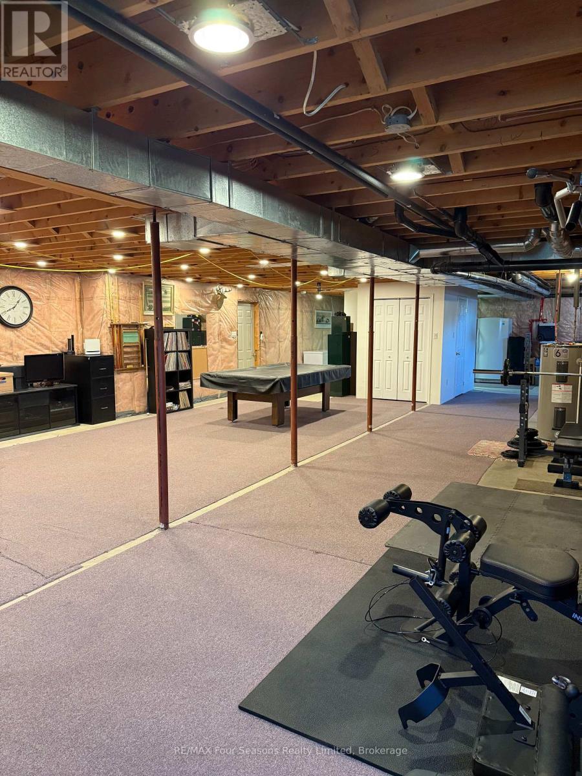6853 Pine Plains Road Adjala-Tosorontio, Ontario L0M 1J0
$1,599,000
6853 Pine Plains Road - The Perfect Blend of Peace, Privacy & Practicality. Tucked away on a quiet, dead-end road, this 1.25-acre property offers the best of country living with features that are anything but ordinary. The 1,700 sq ft bungalow is warm and inviting, featuring 3 spacious bedrooms, 2.5 bathrooms, and a full unfinished basement with a rough-in for another bath - ready for your future plans. The layout is functional, the setting is serene, and the views are wide open - backing onto tranquil farm fields. For those who need serious workspace, this home delivers. In addition to the attached double car garage, there's a 28 x 38 detached heated garage - complete with a 12,000 lb hoist - perfect for mechanics, hobbyists, or anyone with big toys and big plans. Outside, the property is built for lifestyle: a powered gazebo for relaxing evenings, a fire pit under the stars, and even a powered chicken coop to keep things fresh and local. The home is finished with stone on the front and sides, and clean stucco across the back, surrounded by mature trees for shade and privacy. This is more than just a home it's a place to spread out, build, unwind, and thrive. (id:63008)
Property Details
| MLS® Number | N12341897 |
| Property Type | Single Family |
| Community Name | Rural Adjala-Tosorontio |
| Features | Cul-de-sac, Wooded Area, Gazebo |
| ParkingSpaceTotal | 14 |
| Structure | Outbuilding, Shed, Workshop |
Building
| BathroomTotal | 3 |
| BedroomsAboveGround | 3 |
| BedroomsTotal | 3 |
| Age | 16 To 30 Years |
| Appliances | Water Heater, Cooktop, Dryer, Freezer, Garage Door Opener, Microwave, Oven, Washer, Window Coverings, Refrigerator |
| ArchitecturalStyle | Bungalow |
| BasementDevelopment | Unfinished |
| BasementType | Full (unfinished) |
| ConstructionStyleAttachment | Detached |
| CoolingType | Central Air Conditioning |
| ExteriorFinish | Stone, Stucco |
| FireProtection | Smoke Detectors |
| FireplacePresent | Yes |
| FireplaceType | Woodstove |
| FoundationType | Poured Concrete |
| HalfBathTotal | 1 |
| HeatingFuel | Propane |
| HeatingType | Forced Air |
| StoriesTotal | 1 |
| SizeInterior | 1500 - 2000 Sqft |
| Type | House |
| UtilityWater | Drilled Well |
Parking
| Attached Garage | |
| Garage |
Land
| Acreage | No |
| Sewer | Septic System |
| SizeDepth | 275 Ft |
| SizeFrontage | 200 Ft |
| SizeIrregular | 200 X 275 Ft |
| SizeTotalText | 200 X 275 Ft|1/2 - 1.99 Acres |
Rooms
| Level | Type | Length | Width | Dimensions |
|---|---|---|---|---|
| Main Level | Kitchen | 3.82 m | 3.98 m | 3.82 m x 3.98 m |
| Main Level | Living Room | 3.31 m | 3.98 m | 3.31 m x 3.98 m |
| Main Level | Dining Room | 3.42 m | 3.98 m | 3.42 m x 3.98 m |
| Main Level | Primary Bedroom | 3.98 m | 4 m | 3.98 m x 4 m |
| Main Level | Bedroom 2 | 3.95 m | 3.87 m | 3.95 m x 3.87 m |
| Main Level | Bedroom 3 | 3.54 m | 3.51 m | 3.54 m x 3.51 m |
| Main Level | Bathroom | 2.25 m | 2.24 m | 2.25 m x 2.24 m |
| Main Level | Bathroom | 3.51 m | 1.54 m | 3.51 m x 1.54 m |
| Main Level | Bathroom | 2.29 m | 0.81 m | 2.29 m x 0.81 m |
| Main Level | Laundry Room | 2.29 m | 1.96 m | 2.29 m x 1.96 m |
Evan Weel
Salesperson
202 Montreal St
Stayner, Ontario L0M 1S0
Leo Weel
Broker
202 Montreal St
Stayner, Ontario L0M 1S0

