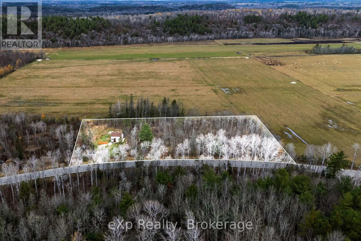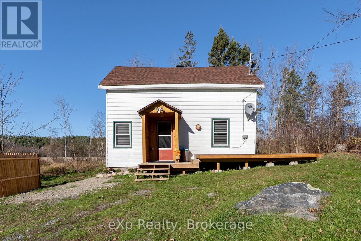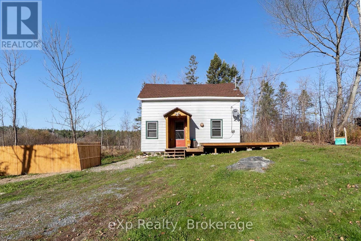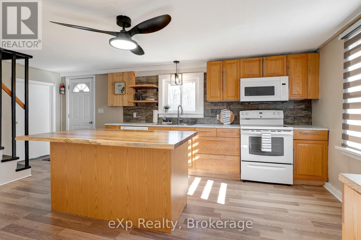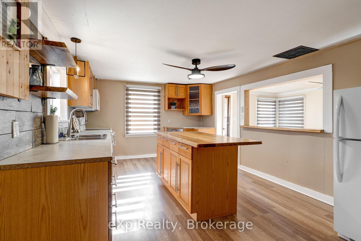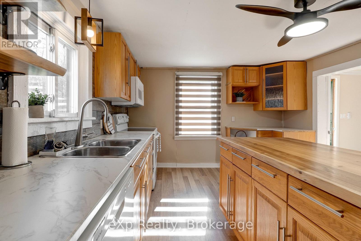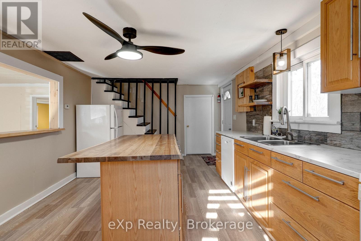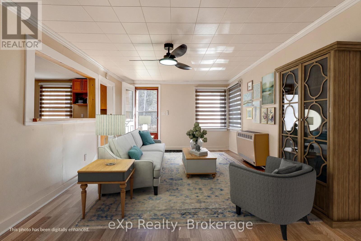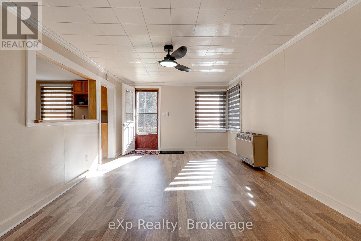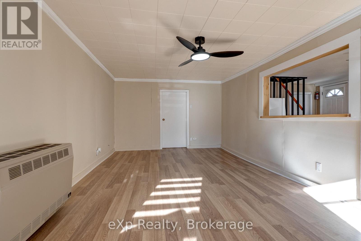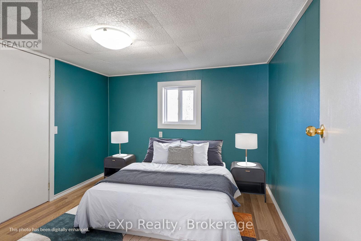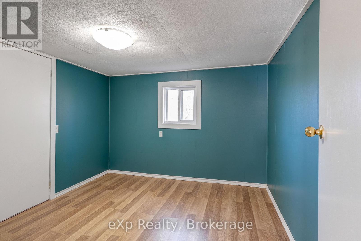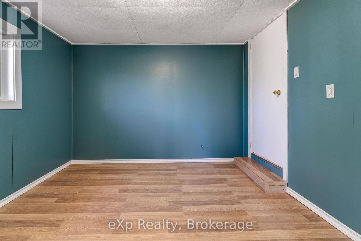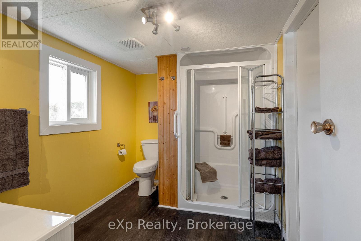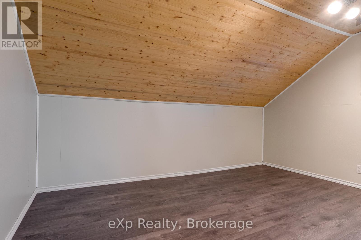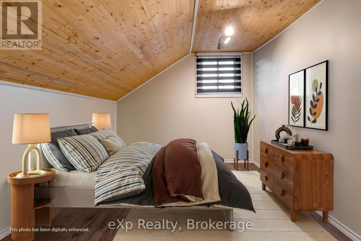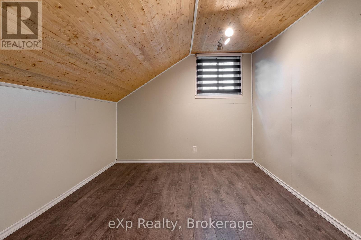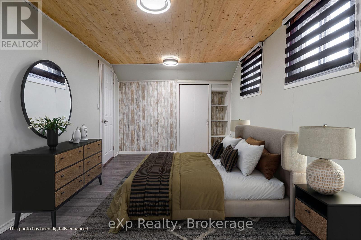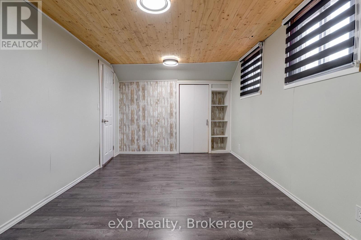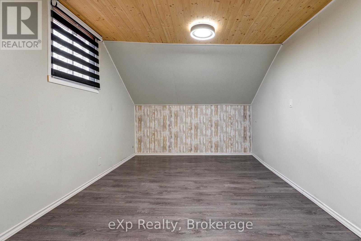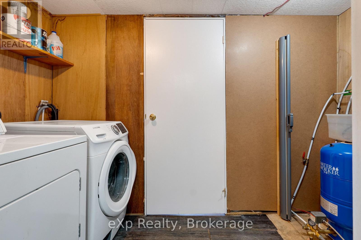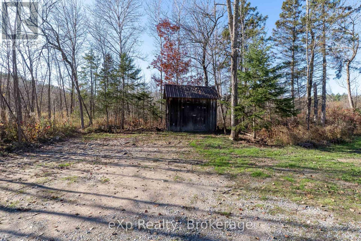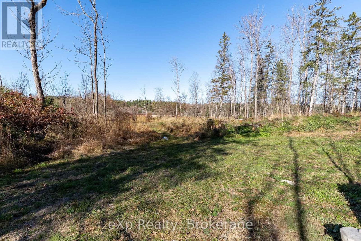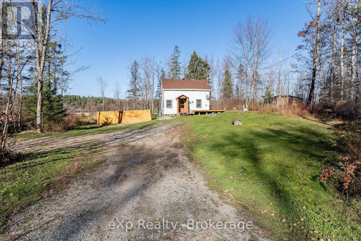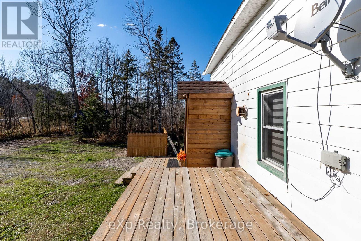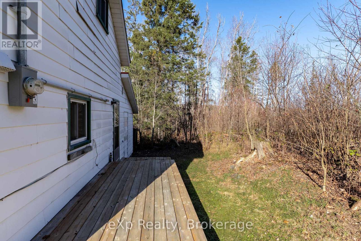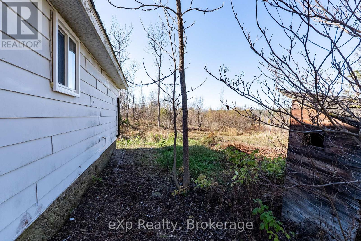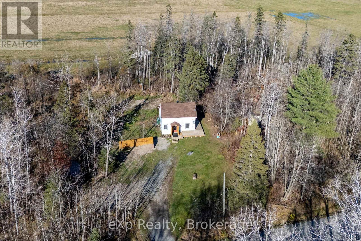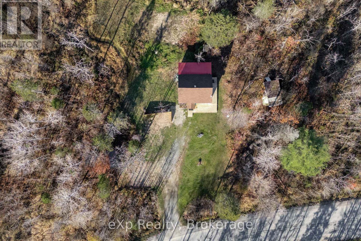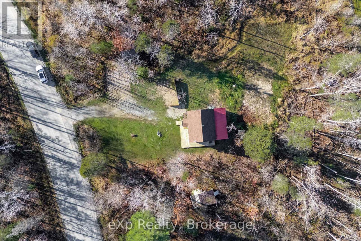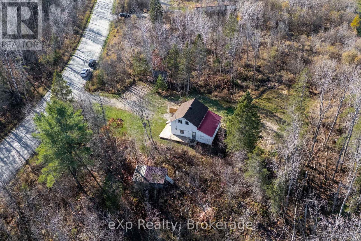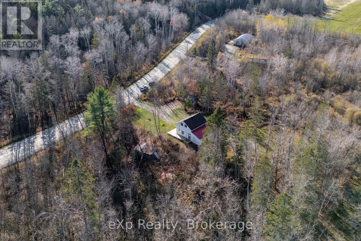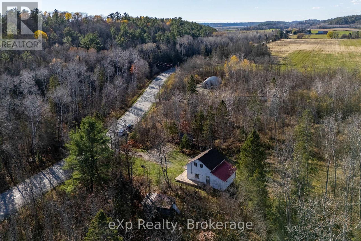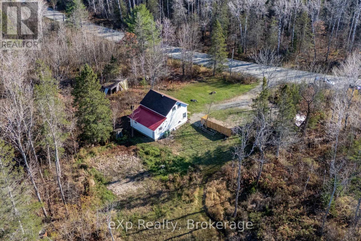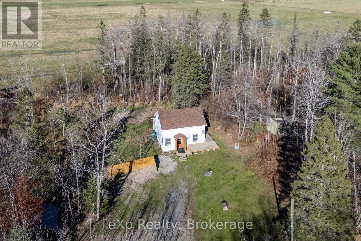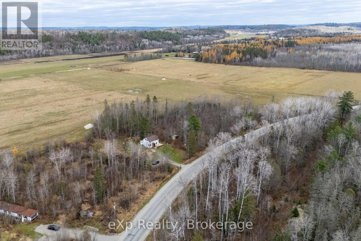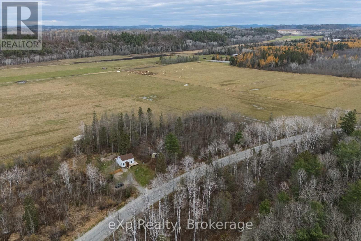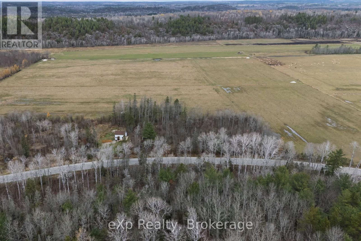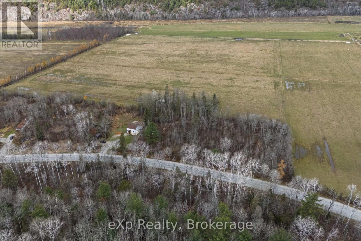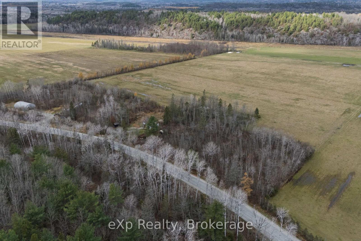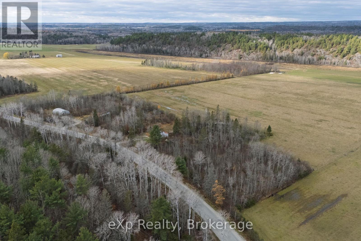685 Lee Valley Road Sables-Spanish Rivers, Ontario P0P 1P0
$285,000
If you've been dreaming of a peaceful lifestyle surrounded by nature where you can raise your own chickens and truly live off the land, this beautiful property offers exactly that.Set on approximately 2.47 acres, it combines the charm of country living with the comfort of modern updates. This home has been thoughtfully upgraded from top to bottom, featuring a new 100-amp electrical panel, updated wiring to heaters beneath the home, a baseboard heater for added warmth, and a heater accessible from the bathroom. It also includes a brand new septic system and field bed, new PEX plumbing, a new hot water heater, a new pressure tank, and a new water filtration system for peace of mind.Several windows have been replaced, with all upgraded to durable vinyl. A wrap-around deck offers the perfect place to relax and enjoy the tranquility of your surroundings.This property truly captures the best of country living, offering space, comfort, and serenity while still being within easy reach of nearby amenities. Come and experience the warmth and charm this home has to offer. (id:63008)
Property Details
| MLS® Number | X12509236 |
| Property Type | Single Family |
| EquipmentType | Propane Tank |
| ParkingSpaceTotal | 10 |
| RentalEquipmentType | Propane Tank |
Building
| BathroomTotal | 1 |
| BedroomsAboveGround | 3 |
| BedroomsBelowGround | 1 |
| BedroomsTotal | 4 |
| Appliances | Water Heater, Water Purifier, Water Treatment, Dishwasher, Dryer, Microwave, Stove, Washer, Refrigerator |
| BasementType | Crawl Space |
| ConstructionStyleAttachment | Detached |
| CoolingType | None |
| ExteriorFinish | Concrete Block, Aluminum Siding |
| HeatingFuel | Propane |
| HeatingType | Forced Air |
| StoriesTotal | 2 |
| SizeInterior | 700 - 1100 Sqft |
| Type | House |
| UtilityWater | Drilled Well |
Parking
| No Garage |
Land
| Acreage | No |
| Sewer | Septic System |
| SizeDepth | 258 Ft |
| SizeFrontage | 457 Ft ,10 In |
| SizeIrregular | 457.9 X 258 Ft |
| SizeTotalText | 457.9 X 258 Ft |
Rooms
| Level | Type | Length | Width | Dimensions |
|---|---|---|---|---|
| Second Level | Bedroom | 2.93 m | 2.68 m | 2.93 m x 2.68 m |
| Second Level | Bedroom | 2.9 m | 3.99 m | 2.9 m x 3.99 m |
| Second Level | Bedroom | 2.56 m | 4.9 m | 2.56 m x 4.9 m |
| Main Level | Living Room | 5.97 m | 3.41 m | 5.97 m x 3.41 m |
| Main Level | Kitchen | 3.57 m | 5.85 m | 3.57 m x 5.85 m |
| Main Level | Laundry Room | 2.77 m | 1.25 m | 2.77 m x 1.25 m |
| Main Level | Bathroom | 2.41 m | 2.77 m | 2.41 m x 2.77 m |
| Main Level | Bedroom | 3.26 m | 3.17 m | 3.26 m x 3.17 m |
https://www.realtor.ca/real-estate/29066868/685-lee-valley-road-sables-spanish-rivers
Emily Muzzatti
Salesperson
200 Manitoba St - Unit 3 - Suite 335
Bracebridge, Ontario P1L 2E2

