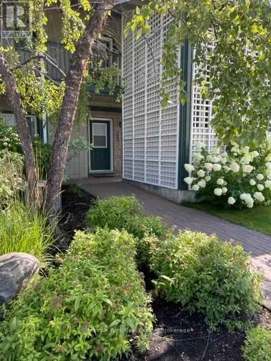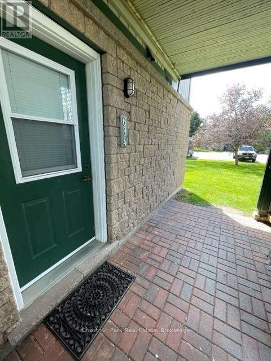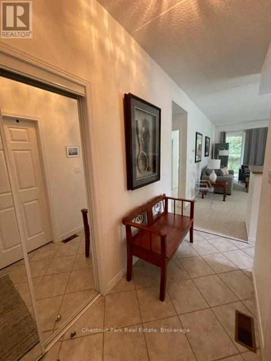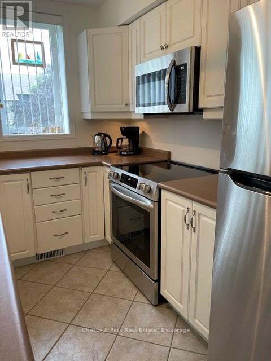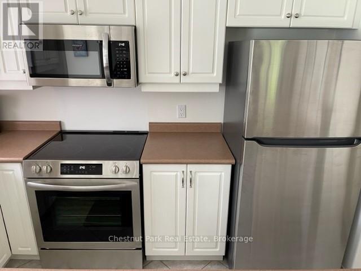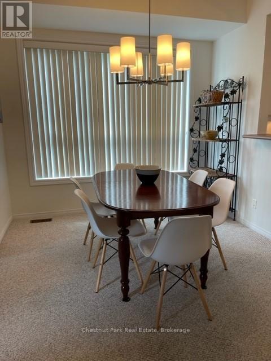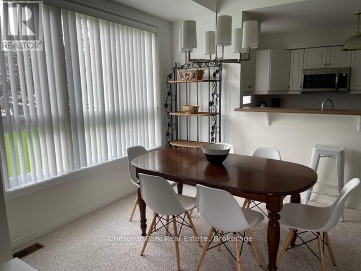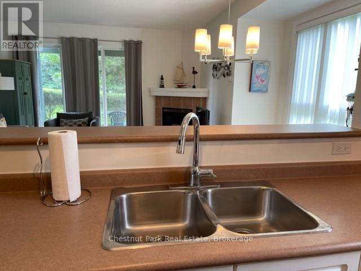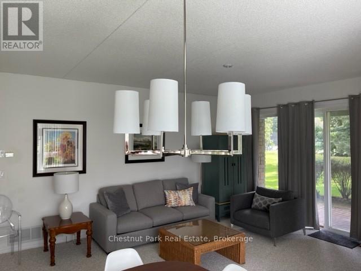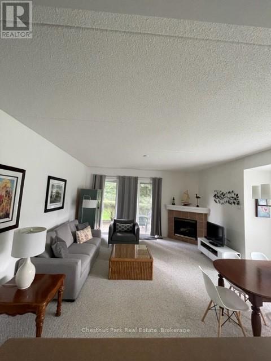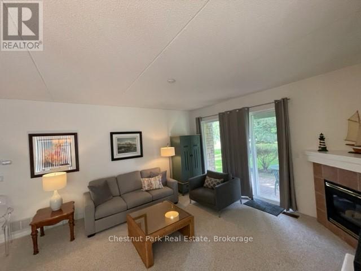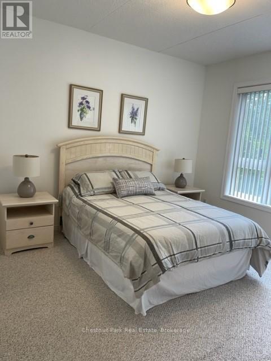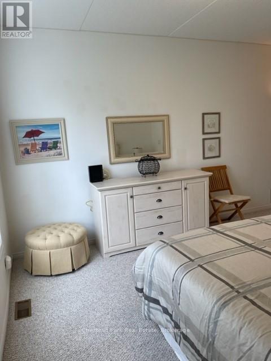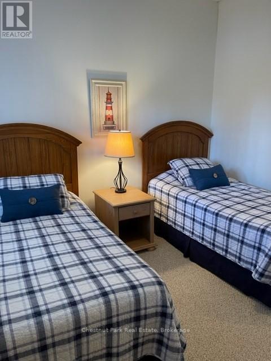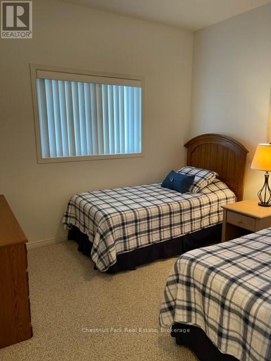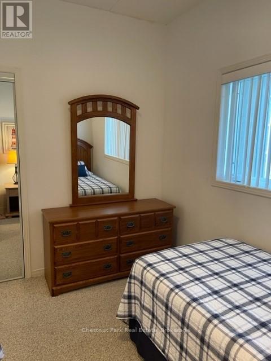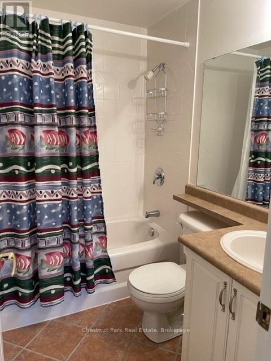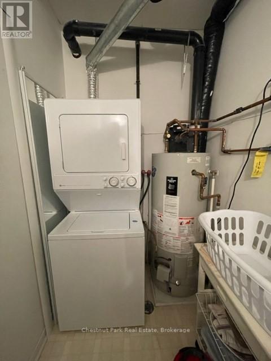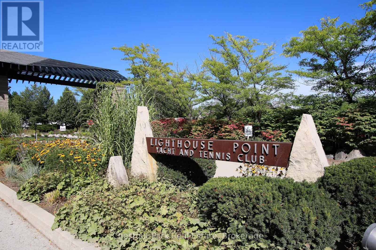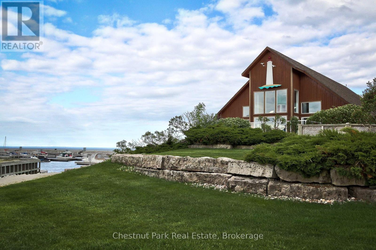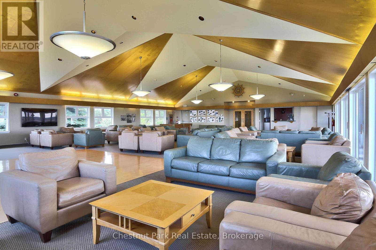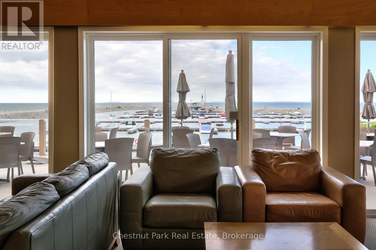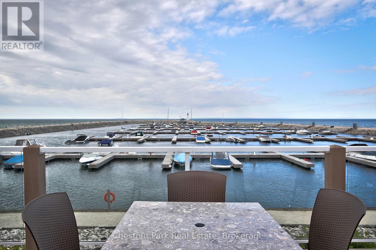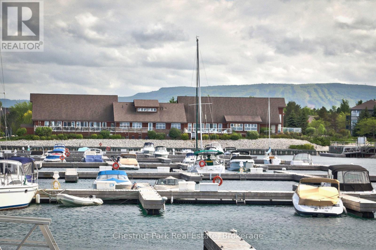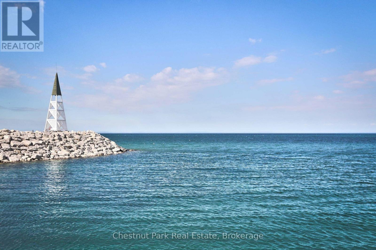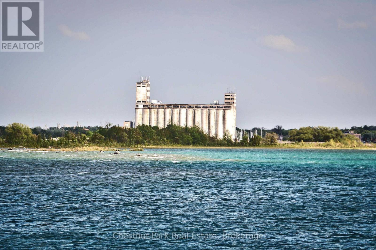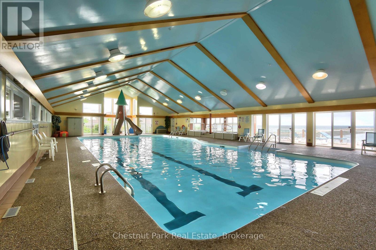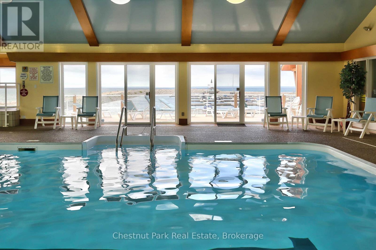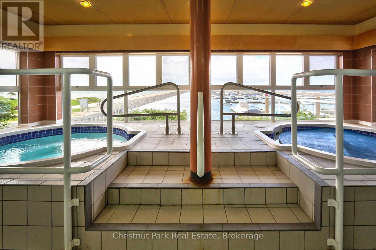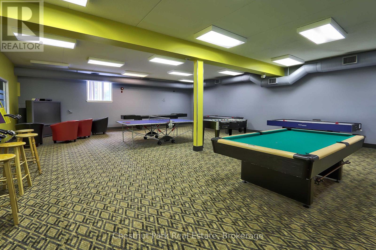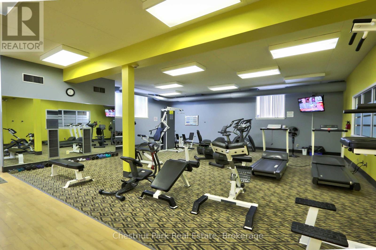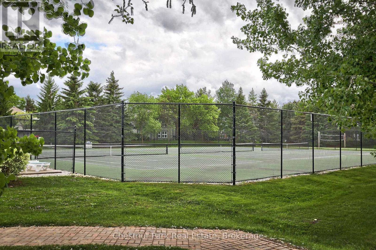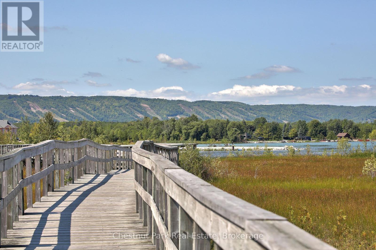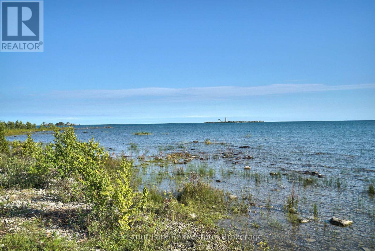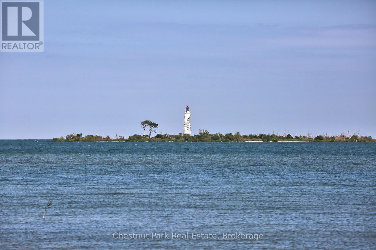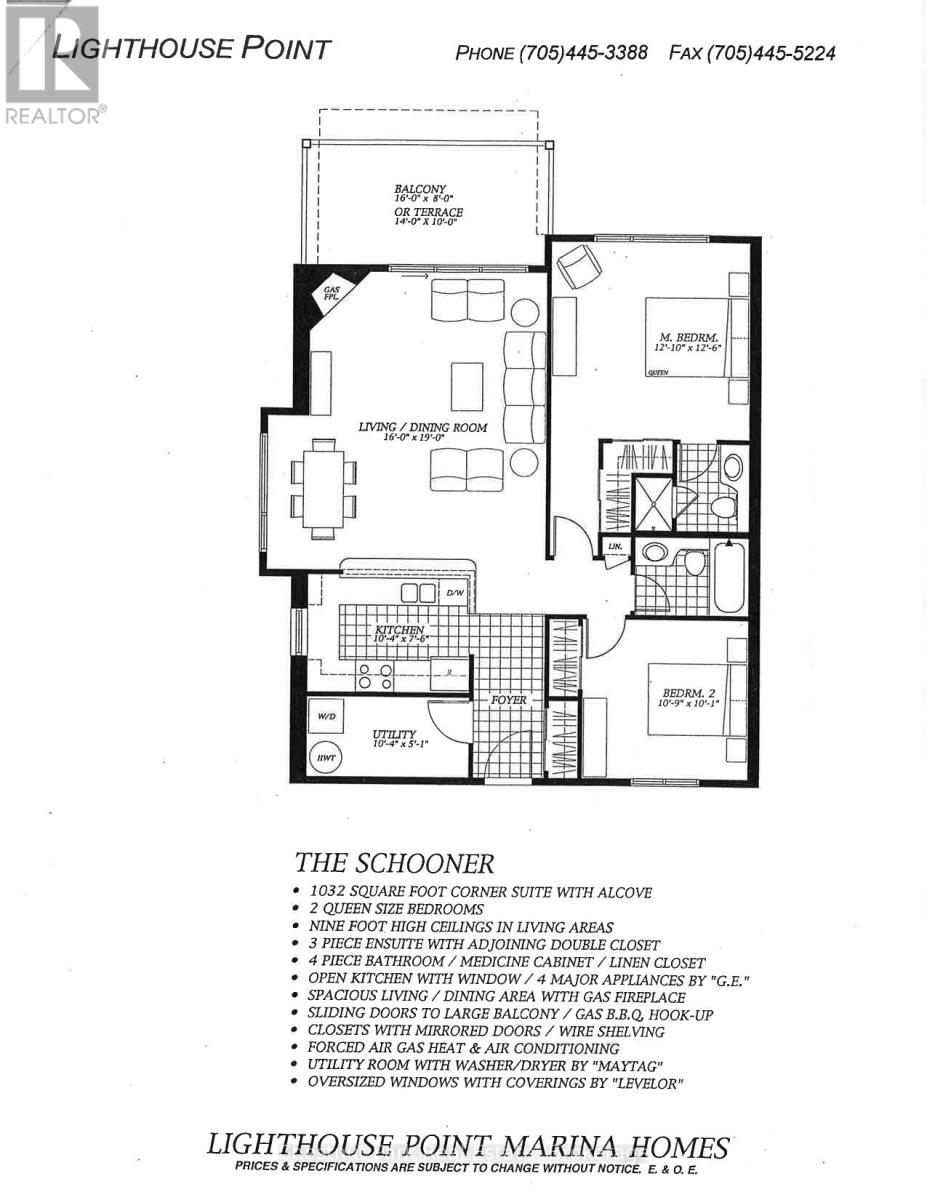684 Johnston Park Avenue Collingwood, Ontario L9Y 5C7
$2,400 Monthly
Ski Season Rental GROUND FLOOR BUNGALOW - FOUR MONTHS WITH Flexible Dates can be a little longer if needed. This ground-floor, bright end unit provides natural light from the extra dining room and kitchen windows. It features 2 bedrooms and 2 bathrooms, with sliding glass doors leading to a walk-out terrace. Shows Beautifully. The Primary Bedroom Has A 3-Piece Ensuite Bath And Queen-Sized Bed. The Second Bedroom Has Two Twin Beds. Fully Furnished And Equipped For Your Enjoyment. Gas Fireplace And Heat. The Tenant Has Full Use Of The Rupert Bronsdon Recreation Center With An Indoor Pool, Adult Social Room Overlooking The Bay, Gym, Kids Games Room, Sauna, And Outdoor Walking Paths. No smoking. (id:63008)
Property Details
| MLS® Number | S12308132 |
| Property Type | Single Family |
| Community Name | Collingwood |
| AmenitiesNearBy | Hospital, Public Transit, Ski Area |
| CommunityFeatures | Pet Restrictions, Community Centre |
| EquipmentType | Water Heater |
| Features | Waterway, Open Space, Flat Site, Conservation/green Belt, Wetlands, In Suite Laundry |
| ParkingSpaceTotal | 1 |
| PoolType | Indoor Pool |
| RentalEquipmentType | Water Heater |
| Structure | Clubhouse, Patio(s) |
| WaterFrontType | Waterfront |
Building
| BathroomTotal | 2 |
| BedroomsAboveGround | 2 |
| BedroomsTotal | 2 |
| Age | 16 To 30 Years |
| Amenities | Exercise Centre, Recreation Centre, Visitor Parking, Fireplace(s), Storage - Locker |
| ArchitecturalStyle | Bungalow |
| CoolingType | Central Air Conditioning |
| ExteriorFinish | Wood, Stone |
| FireProtection | Controlled Entry, Smoke Detectors |
| FireplacePresent | Yes |
| FlooringType | Tile |
| FoundationType | Poured Concrete |
| HeatingFuel | Natural Gas |
| HeatingType | Forced Air |
| StoriesTotal | 1 |
| SizeInterior | 1000 - 1199 Sqft |
Parking
| No Garage |
Land
| AccessType | Year-round Access, Marina Docking |
| Acreage | No |
| LandAmenities | Hospital, Public Transit, Ski Area |
Rooms
| Level | Type | Length | Width | Dimensions |
|---|---|---|---|---|
| Main Level | Foyer | 4.57 m | 2.13 m | 4.57 m x 2.13 m |
| Main Level | Kitchen | 3.15 m | 2.29 m | 3.15 m x 2.29 m |
| Main Level | Living Room | 5.79 m | 4.88 m | 5.79 m x 4.88 m |
| Main Level | Primary Bedroom | 3.28 m | 3.07 m | 3.28 m x 3.07 m |
| Main Level | Bedroom 2 | 2.92 m | 2.13 m | 2.92 m x 2.13 m |
| Main Level | Laundry Room | 3.15 m | 1.52 m | 3.15 m x 1.52 m |
https://www.realtor.ca/real-estate/28655360/684-johnston-park-avenue-collingwood-collingwood
Mikki Belliveau
Salesperson
393 First Street, Suite 100
Collingwood, Ontario L9Y 1B3

