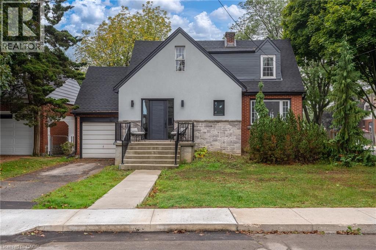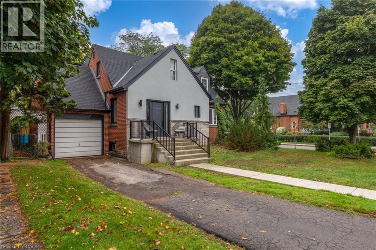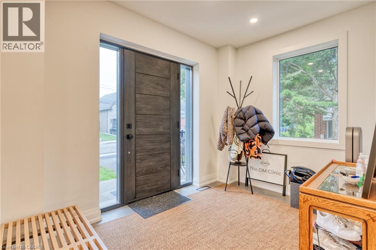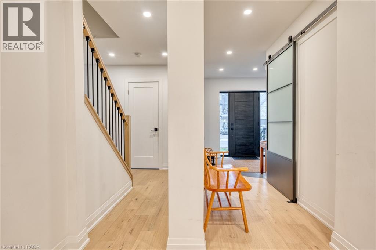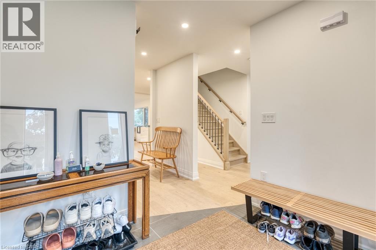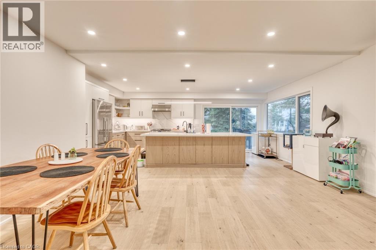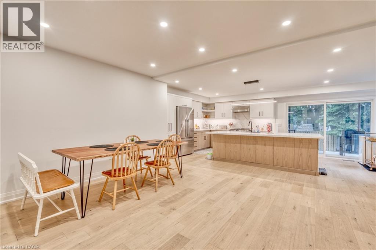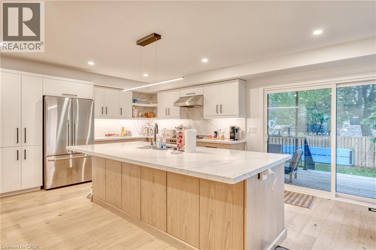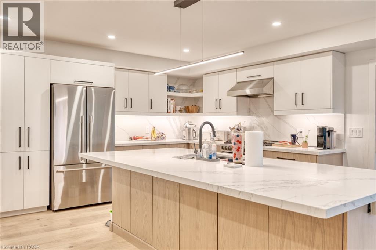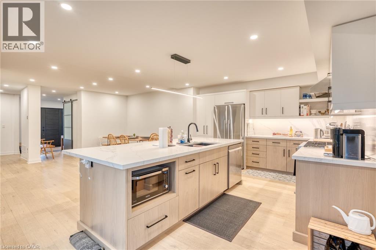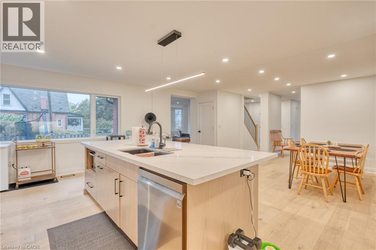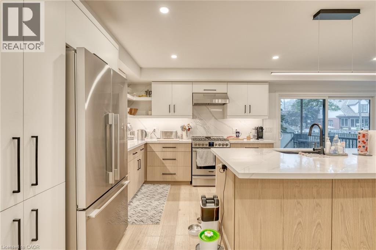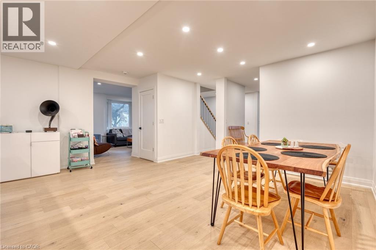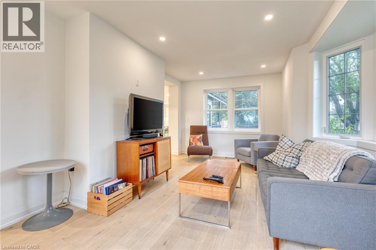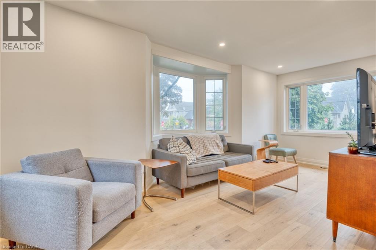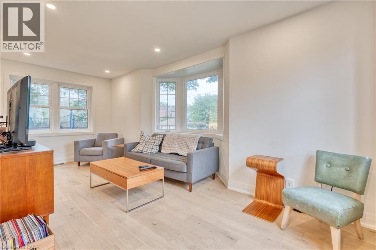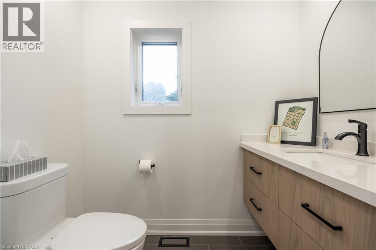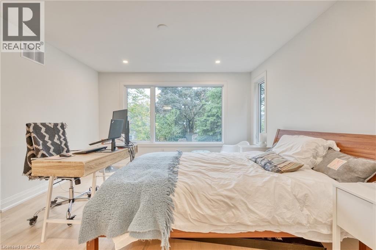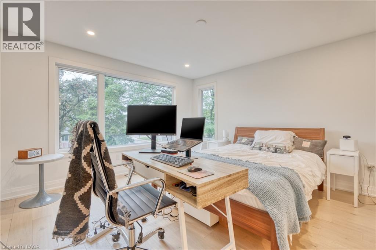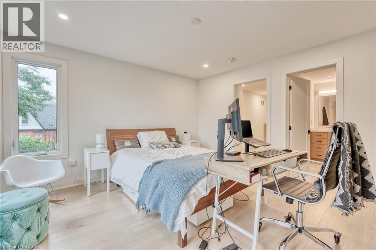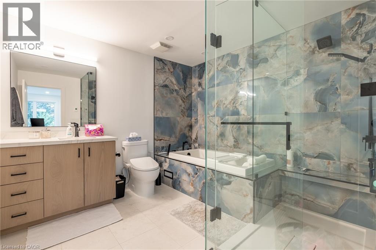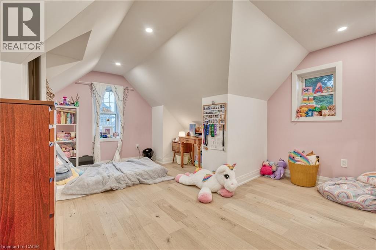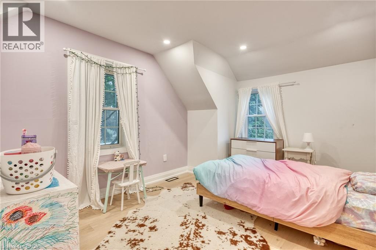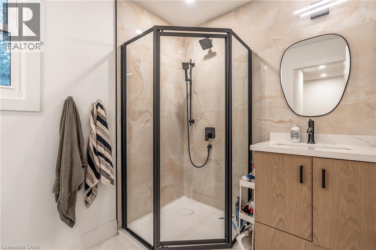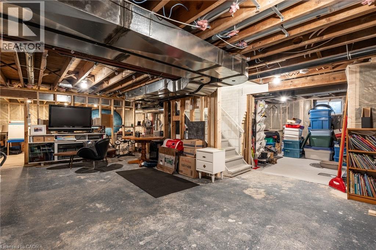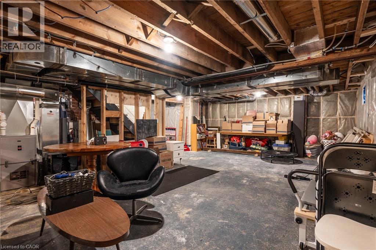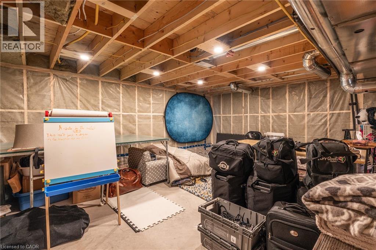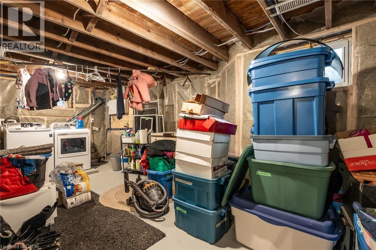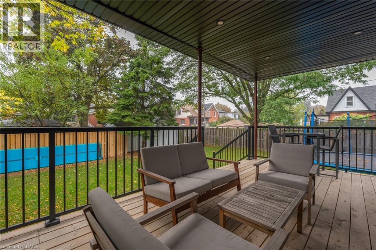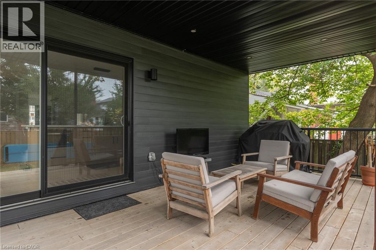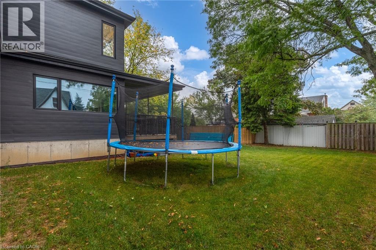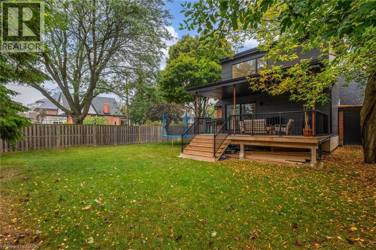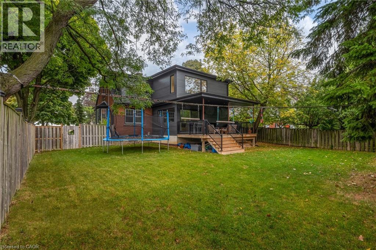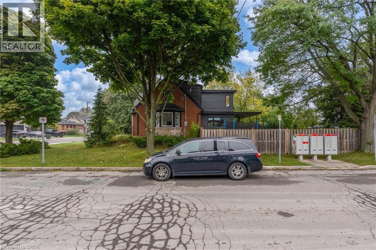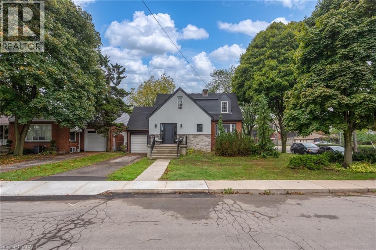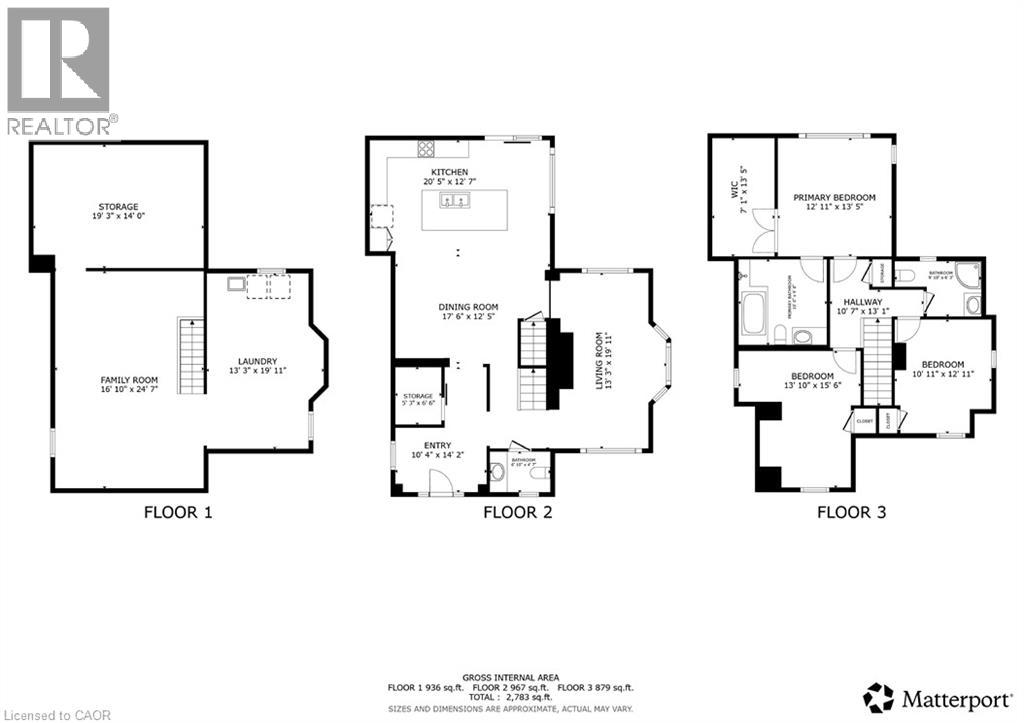68 Mountain Park Avenue Hamilton, Ontario L9A 1A3
$949,990
Stunning Renovated Home on the Mountain Brow Welcome to 68 Mountain Park Ave, where timeless 1940s charm meets a complete modern renovation and addition finished in 2023. Situated on a 50 by 100 foot lot in one of Hamilton’s most sought-after locations, this three-bedroom, two-plus bathroom home offers bright open spaces and stylish finishes throughout. The main level features engineered hardwood, a versatile front entry, and a chef’s kitchen with quartz countertops, custom cabinetry, stainless steel appliances and a large island. Perfect for entertaining, the kitchen opens to a spacious covered patio for seamless indoor-outdoor living. Upstairs, the primary suite includes a walk-in closet and spa-like ensuite with soaker tub and walk-in shower, while two additional bedrooms and a second full bath complete the level. A new deck, detached garage, two-car driveway, energy-efficient upgrades and smart home features add convenience, while the unfinished basement offers excellent potential. Move-in ready with exceptional curb appeal, this home delivers comfort, style and location on the Mountain Brow. (id:63008)
Property Details
| MLS® Number | 40775219 |
| Property Type | Single Family |
| AmenitiesNearBy | Hospital, Park, Place Of Worship, Public Transit, Schools, Shopping |
| CommunityFeatures | Quiet Area |
| Features | Southern Exposure, Corner Site, Paved Driveway, Automatic Garage Door Opener, Private Yard |
| ParkingSpaceTotal | 3 |
Building
| BathroomTotal | 3 |
| BedroomsAboveGround | 3 |
| BedroomsTotal | 3 |
| Appliances | Dishwasher, Refrigerator, Stove, Water Meter, Washer |
| ArchitecturalStyle | 2 Level |
| BasementDevelopment | Unfinished |
| BasementType | Full (unfinished) |
| ConstructedDate | 1945 |
| ConstructionStyleAttachment | Detached |
| CoolingType | Central Air Conditioning |
| ExteriorFinish | Aluminum Siding, Brick Veneer, Stucco, Vinyl Siding |
| FireProtection | Smoke Detectors |
| HalfBathTotal | 1 |
| HeatingType | Forced Air |
| StoriesTotal | 2 |
| SizeInterior | 2918 Sqft |
| Type | House |
| UtilityWater | Municipal Water |
Parking
| Attached Garage |
Land
| AccessType | Road Access |
| Acreage | No |
| LandAmenities | Hospital, Park, Place Of Worship, Public Transit, Schools, Shopping |
| Sewer | Municipal Sewage System |
| SizeDepth | 103 Ft |
| SizeFrontage | 50 Ft |
| SizeTotalText | Under 1/2 Acre |
| ZoningDescription | C |
Rooms
| Level | Type | Length | Width | Dimensions |
|---|---|---|---|---|
| Second Level | Bedroom | 10'11'' x 12'11'' | ||
| Second Level | Bedroom | 15'6'' x 13'10'' | ||
| Second Level | 3pc Bathroom | 6'3'' x 9'10'' | ||
| Second Level | Full Bathroom | 9'8'' x 10'0'' | ||
| Second Level | Primary Bedroom | 13'5'' x 12'11'' | ||
| Basement | Storage | 19'3'' x 14'0'' | ||
| Basement | Laundry Room | 13'3'' x 19'11'' | ||
| Basement | Family Room | 24'7'' x 16'10'' | ||
| Main Level | Living Room | 19'11'' x 13'3'' | ||
| Main Level | Eat In Kitchen | 12'7'' x 20'5'' | ||
| Main Level | Dining Room | 12'5'' x 17'6'' | ||
| Main Level | 2pc Bathroom | 4'7'' x 6'10'' |
Utilities
| Electricity | Available |
| Natural Gas | Available |
https://www.realtor.ca/real-estate/28940082/68-mountain-park-avenue-hamilton
Adam Colalillo
Salesperson
431 Concession Street
Hamilton, Ontario L9A 1C1

