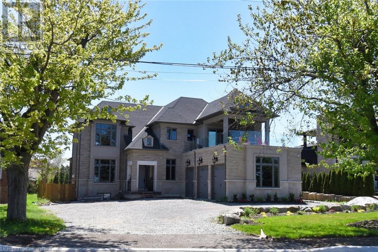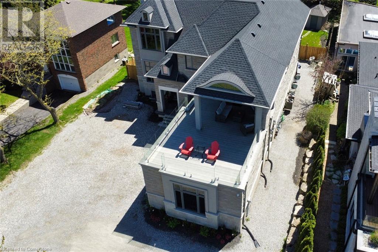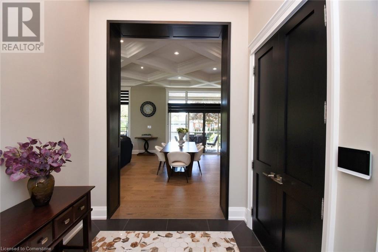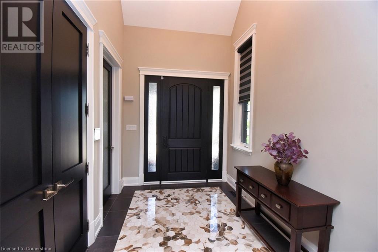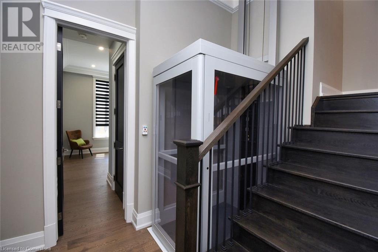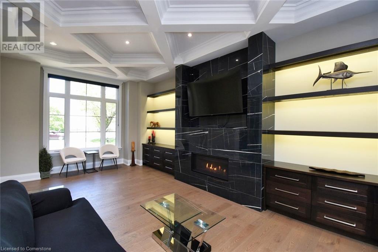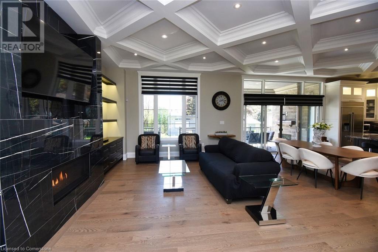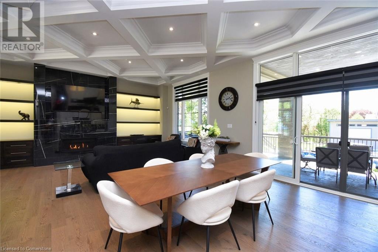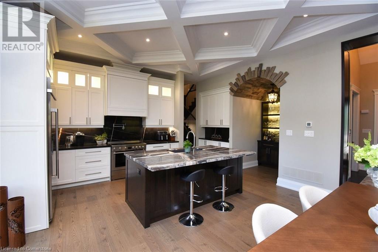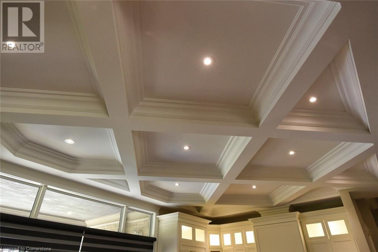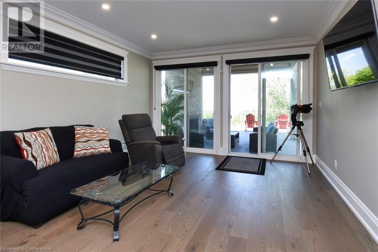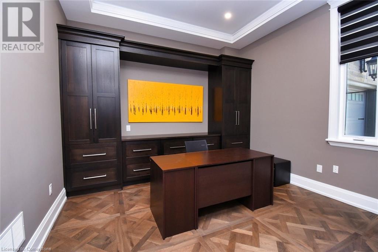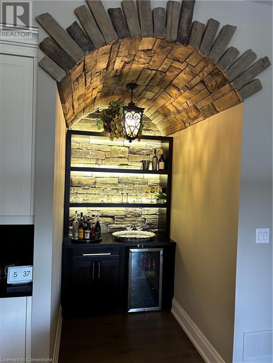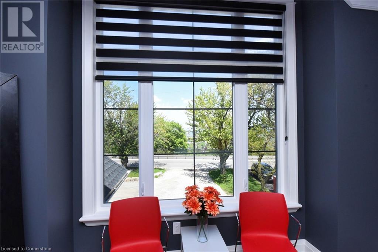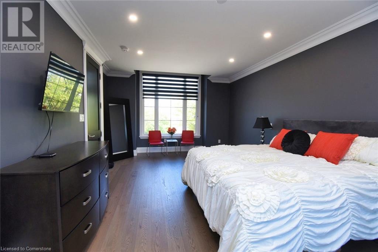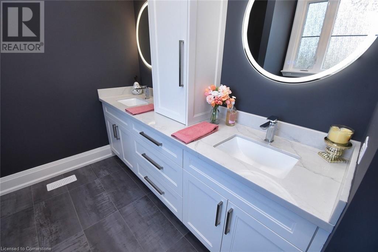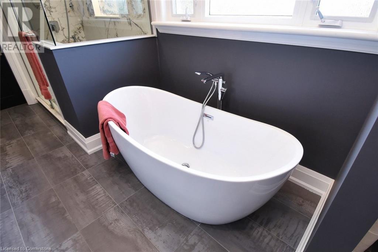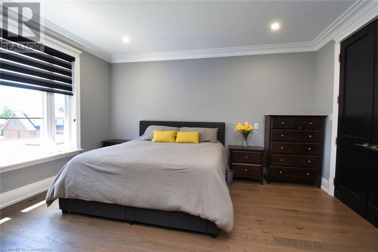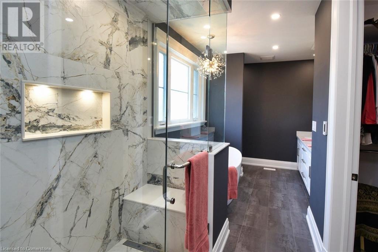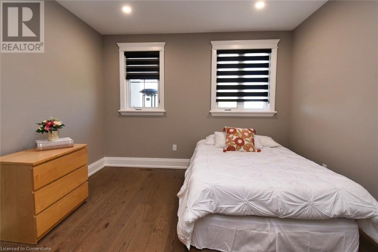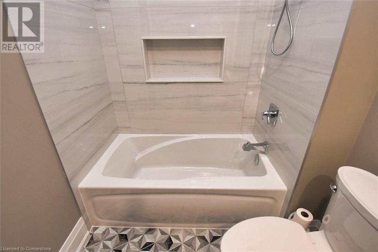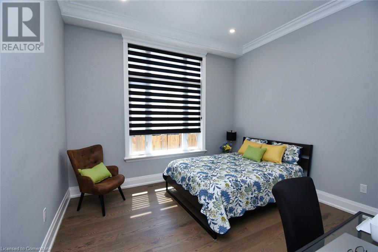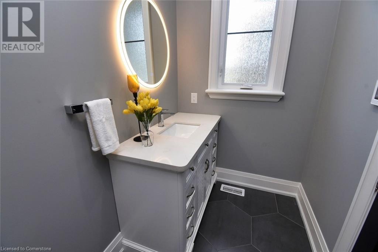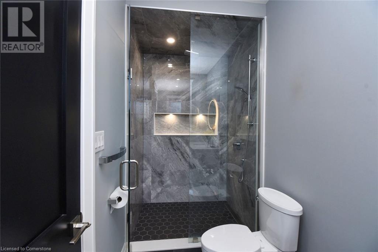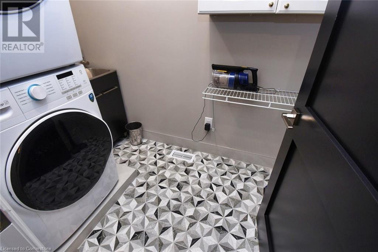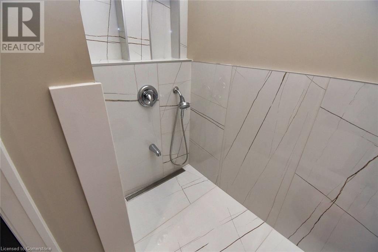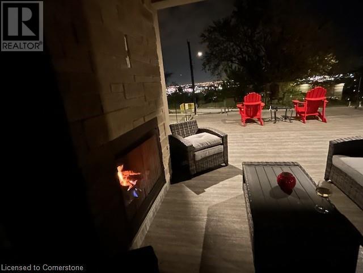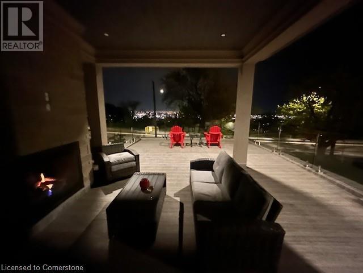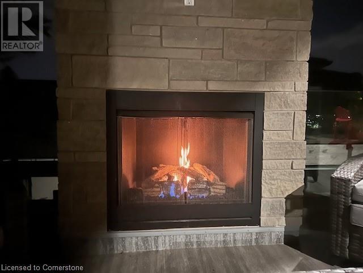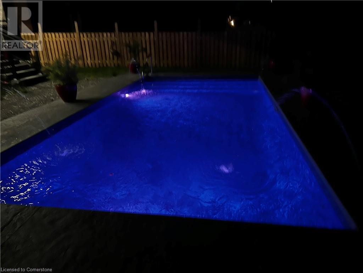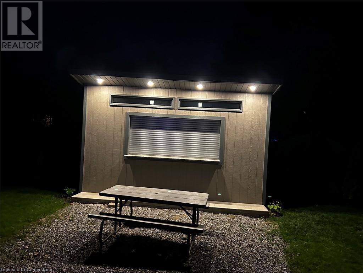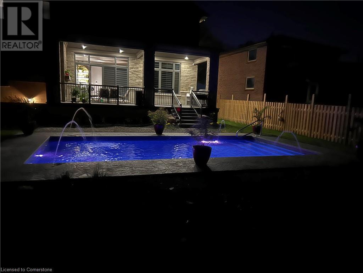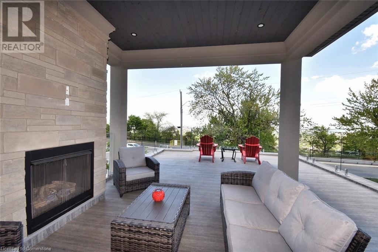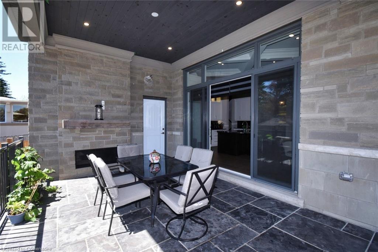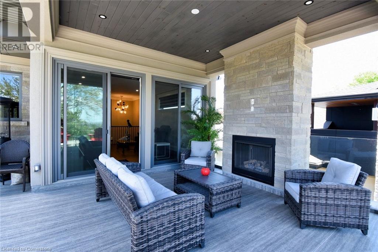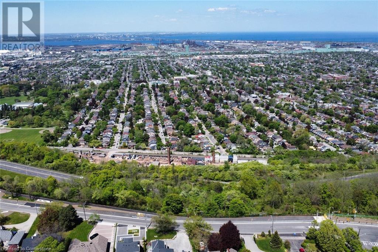68 Mountain Brow Boulevard Hamilton, Ontario L8T 1A4
$2,899,000
Stunning custom home on Hamilton's Mountain Brow with panoramic city & lake views from two levels! Features 11' coffered ceilings with crown moulding , private elevator, main floor bedroom with ensuite, powder room & dog wash. Upper-level family room with fireplace opens to a deck with spectular views. Backyard oasis includes saltwater pool, pool shed with remote shutter, outdoor fireplace & 2-pc bath. Three bedrooms upstairs with ensuites. Basement includes a 2-bed executive suite with separate laundry, heat & A/C. Parking for 8+ cars, 3-car garage, and 2 tankless water heaters. A rare luxury offering! (id:63008)
Property Details
| MLS® Number | 40730508 |
| Property Type | Single Family |
| AmenitiesNearBy | Airport, Hospital, Public Transit, Schools, Shopping |
| Features | Crushed Stone Driveway, Sump Pump, Automatic Garage Door Opener, In-law Suite |
| ParkingSpaceTotal | 8 |
| PoolType | Inground Pool |
| ViewType | City View |
Building
| BathroomTotal | 7 |
| BedroomsAboveGround | 4 |
| BedroomsBelowGround | 2 |
| BedroomsTotal | 6 |
| Appliances | Garburator, Microwave, Window Coverings |
| ArchitecturalStyle | 2 Level |
| BasementDevelopment | Partially Finished |
| BasementType | Full (partially Finished) |
| ConstructedDate | 2023 |
| ConstructionStyleAttachment | Detached |
| CoolingType | Central Air Conditioning |
| ExteriorFinish | Stone |
| FireProtection | Alarm System |
| FireplacePresent | Yes |
| FireplaceTotal | 3 |
| FireplaceType | Other - See Remarks |
| HalfBathTotal | 2 |
| HeatingFuel | Natural Gas |
| HeatingType | In Floor Heating, Forced Air |
| StoriesTotal | 2 |
| SizeInterior | 4462 Sqft |
| Type | House |
| UtilityWater | Municipal Water |
Parking
| Attached Garage |
Land
| AccessType | Road Access |
| Acreage | No |
| FenceType | Fence |
| LandAmenities | Airport, Hospital, Public Transit, Schools, Shopping |
| LandscapeFeatures | Lawn Sprinkler |
| Sewer | Municipal Sewage System |
| SizeDepth | 200 Ft |
| SizeFrontage | 76 Ft |
| SizeTotalText | Under 1/2 Acre |
| ZoningDescription | B |
Rooms
| Level | Type | Length | Width | Dimensions |
|---|---|---|---|---|
| Second Level | Other | 28'0'' x 19'0'' | ||
| Second Level | Laundry Room | 7'10'' x 5'0'' | ||
| Second Level | Family Room | 21'0'' x 13'9'' | ||
| Second Level | Full Bathroom | Measurements not available | ||
| Second Level | Bedroom | 17'0'' x 13'0'' | ||
| Second Level | Full Bathroom | Measurements not available | ||
| Second Level | Bedroom | 12'4'' x 11'5'' | ||
| Second Level | Full Bathroom | Measurements not available | ||
| Second Level | Primary Bedroom | 24'9'' x 13'0'' | ||
| Basement | Utility Room | 8'10'' x 7'0'' | ||
| Basement | Storage | 13'0'' x 4'3'' | ||
| Basement | Utility Room | 18'0'' x 10'9'' | ||
| Basement | 4pc Bathroom | 8'7'' x 7'7'' | ||
| Basement | Bedroom | 21'6'' x 13'3'' | ||
| Basement | Bedroom | 11'0'' x 9'10'' | ||
| Basement | Kitchen | 11'9'' x 11'5'' | ||
| Basement | Living Room | 21'9'' x 15'6'' | ||
| Basement | Cold Room | 8'10'' x 6'10'' | ||
| Main Level | 2pc Bathroom | Measurements not available | ||
| Main Level | Other | 11'0'' x 8'8'' | ||
| Main Level | Other | Measurements not available | ||
| Main Level | 2pc Bathroom | 5'3'' x 5'0'' | ||
| Main Level | Full Bathroom | Measurements not available | ||
| Main Level | Bedroom | 13'0'' x 12'0'' | ||
| Main Level | Office | 13'0'' x 12'8'' | ||
| Main Level | Foyer | 12'3'' x 8'0'' | ||
| Main Level | Wine Cellar | 6'9'' x 4'8'' | ||
| Main Level | Kitchen | 21'9'' x 17'0'' | ||
| Main Level | Living Room | 24'10'' x 14'0'' |
Utilities
| Cable | Available |
| Electricity | Available |
| Natural Gas | Available |
https://www.realtor.ca/real-estate/28343436/68-mountain-brow-boulevard-hamilton
Ruth Lewis
Salesperson
431 Concession Street
Hamilton, Ontario L9A 1C1

