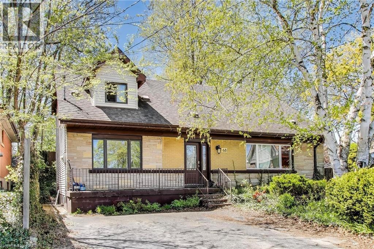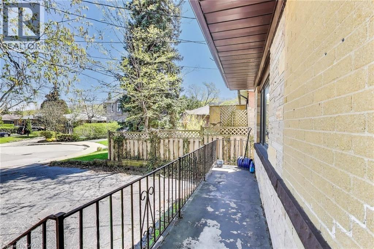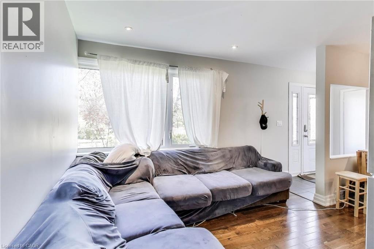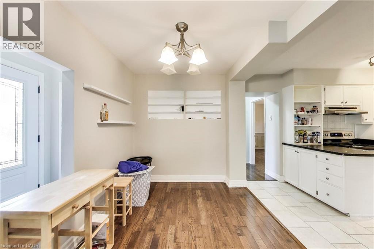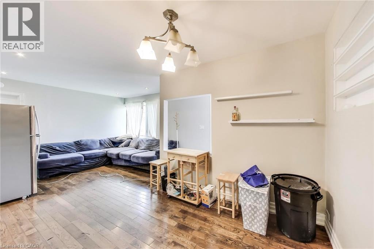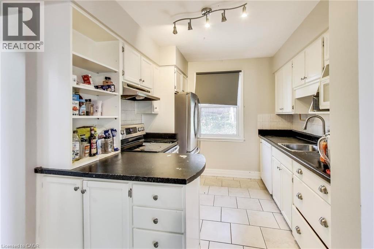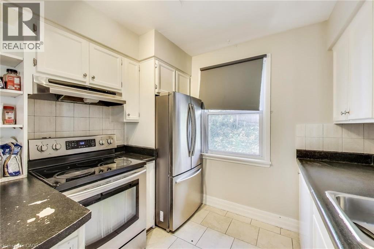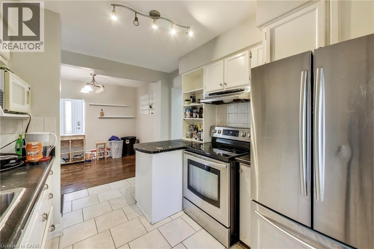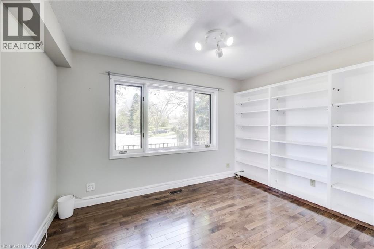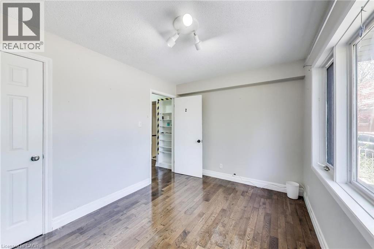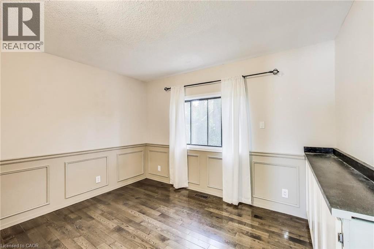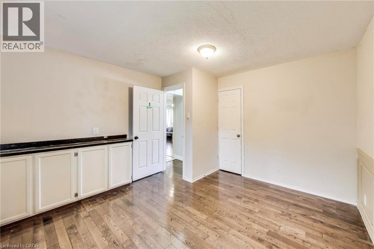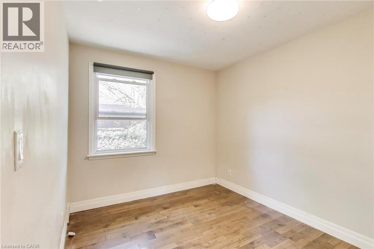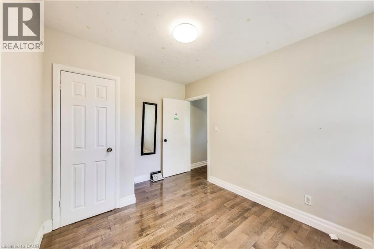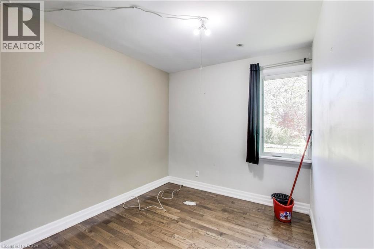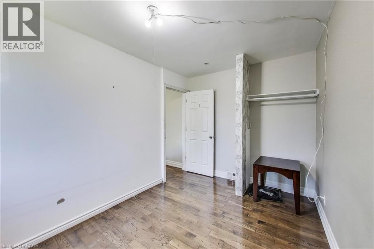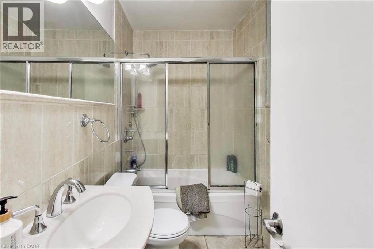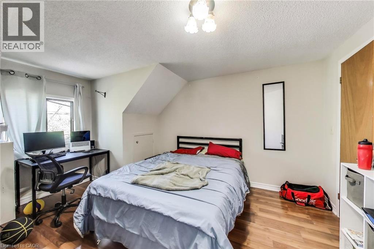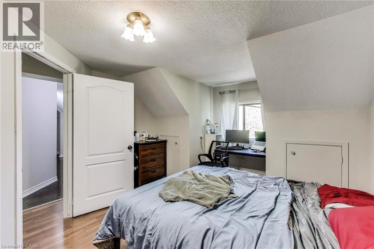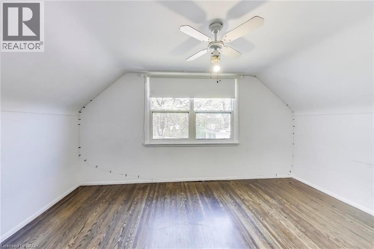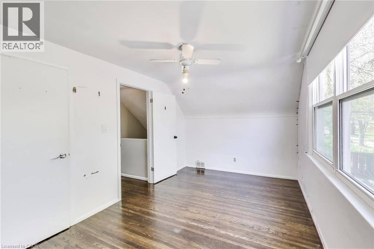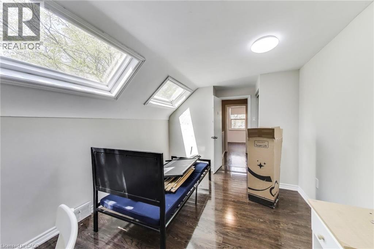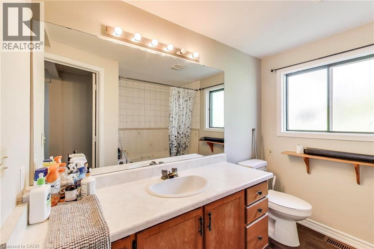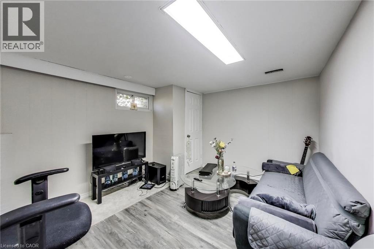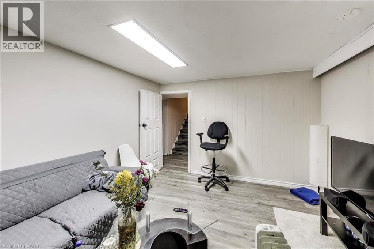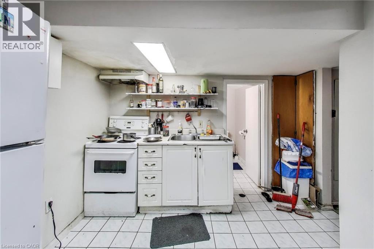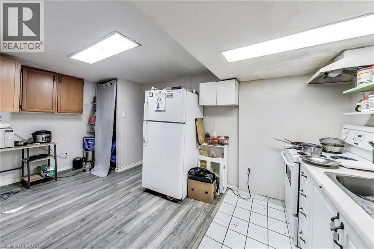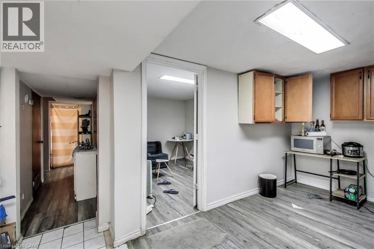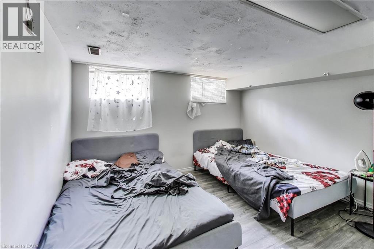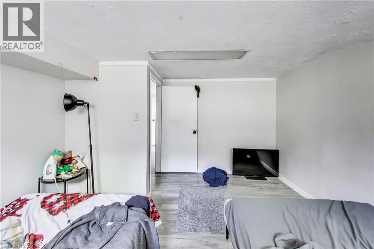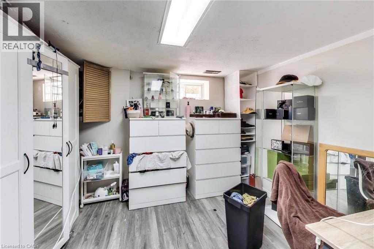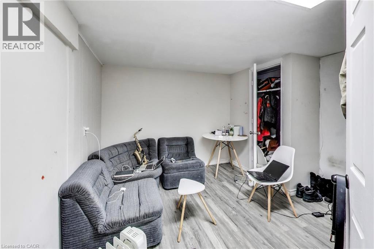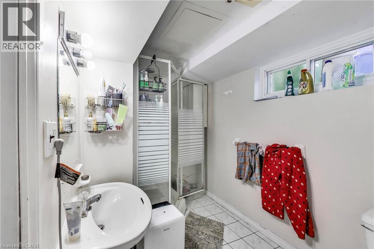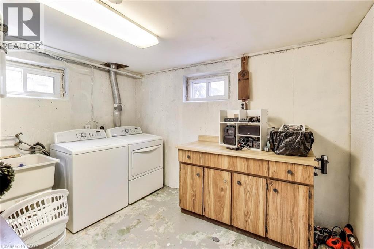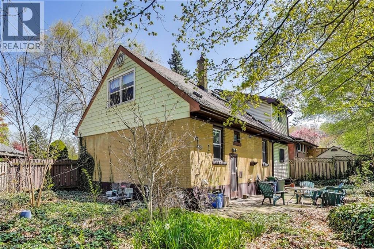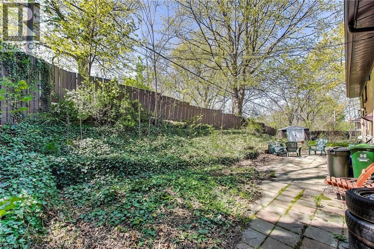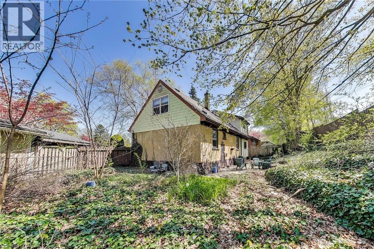68 Harold Court Hamilton, Ontario L8S 2R9
$829,900
Exceptional Opportunity – Spacious Family Home Or Prime Investment! This Rare And Versatile Property Offers Endless Possibilities! Tucked Away On A Quiet Court In A Sought-After Neighbourhood And Backing Onto Peaceful Green Space, This Home Showcases Hardwood Floors And A Flexible Three-Level Layout. Boasting 11 Bedrooms, 3 Full Bathrooms, And 2 Kitchens, It’s Perfect As A Large Multi-Generational Family Home Or As A High-Yield Investment Opportunity Just Minutes From McMaster University. (id:63008)
Property Details
| MLS® Number | 40771391 |
| Property Type | Single Family |
| AmenitiesNearBy | Hospital, Park, Place Of Worship, Schools |
| CommunityFeatures | School Bus |
| EquipmentType | Water Heater |
| Features | Paved Driveway |
| ParkingSpaceTotal | 4 |
| RentalEquipmentType | Water Heater |
Building
| BathroomTotal | 3 |
| BedroomsAboveGround | 7 |
| BedroomsBelowGround | 3 |
| BedroomsTotal | 10 |
| Appliances | Dishwasher, Dryer, Refrigerator, Stove, Washer |
| ArchitecturalStyle | 2 Level |
| BasementDevelopment | Finished |
| BasementType | Full (finished) |
| ConstructionStyleAttachment | Detached |
| CoolingType | Central Air Conditioning |
| ExteriorFinish | Brick |
| FoundationType | Block |
| HeatingFuel | Natural Gas |
| HeatingType | Forced Air |
| StoriesTotal | 2 |
| SizeInterior | 2036 Sqft |
| Type | House |
| UtilityWater | Municipal Water |
Land
| Acreage | No |
| LandAmenities | Hospital, Park, Place Of Worship, Schools |
| Sewer | Municipal Sewage System |
| SizeDepth | 110 Ft |
| SizeFrontage | 38 Ft |
| SizeTotalText | Under 1/2 Acre |
| ZoningDescription | C/s-1335 |
Rooms
| Level | Type | Length | Width | Dimensions |
|---|---|---|---|---|
| Second Level | 4pc Bathroom | Measurements not available | ||
| Second Level | Bedroom | 11'11'' x 14'3'' | ||
| Second Level | Bedroom | 13'0'' x 9'8'' | ||
| Second Level | Bedroom | 15'0'' x 9'2'' | ||
| Basement | Dining Room | 9'3'' x 10'10'' | ||
| Basement | Bedroom | 7'4'' x 11'4'' | ||
| Basement | Bedroom | 12'5'' x 11'3'' | ||
| Basement | Kitchen | 10'3'' x 5'6'' | ||
| Basement | 3pc Bathroom | Measurements not available | ||
| Basement | Bedroom | 11'2'' x 10'7'' | ||
| Basement | Laundry Room | 11'3'' x 9'4'' | ||
| Main Level | Dining Room | 9'11'' x 6'9'' | ||
| Main Level | Bedroom | 8'6'' x 11'2'' | ||
| Main Level | Bedroom | 8'8'' x 11'4'' | ||
| Main Level | Primary Bedroom | 12'3'' x 9'4'' | ||
| Main Level | 4pc Bathroom | Measurements not available | ||
| Main Level | Kitchen | 8'1'' x 8'11'' | ||
| Main Level | Bedroom | 11'10'' x 11'5'' | ||
| Main Level | Living Room | 11'3'' x 11'2'' |
https://www.realtor.ca/real-estate/28888254/68-harold-court-hamilton
Yvonne Morrow
Salesperson
362 Beaver Street
Burlington, Ontario L7R 3G5
Rob Morrow
Salesperson
177 West 23rd Street
Hamilton, Ontario L9C 4V8

