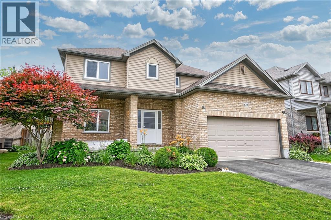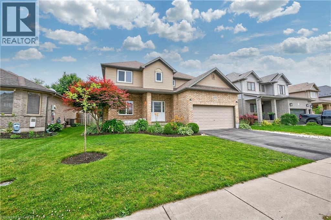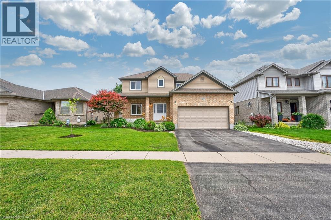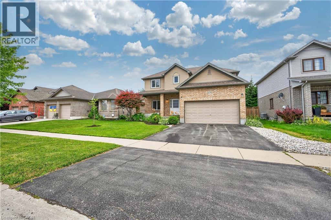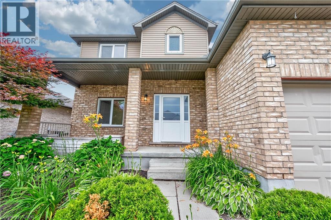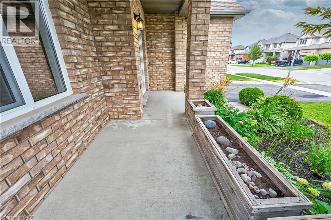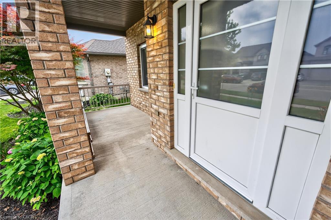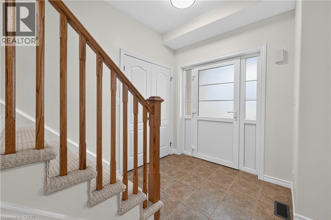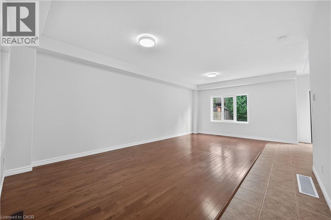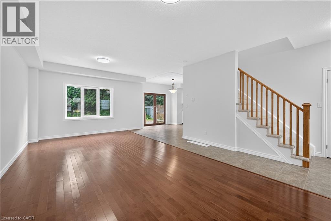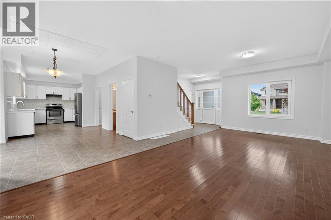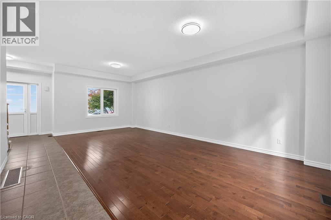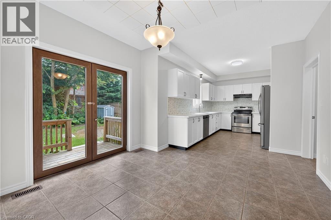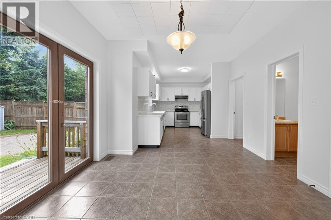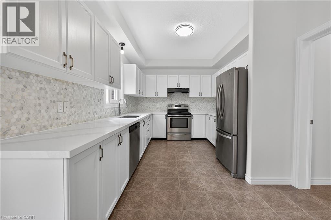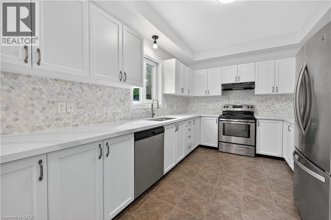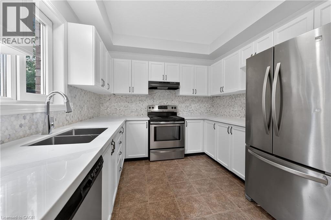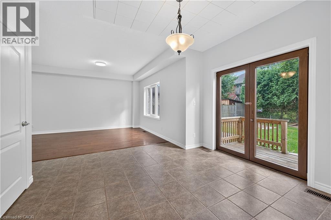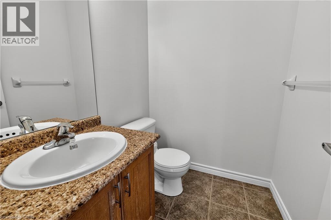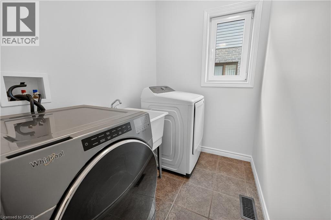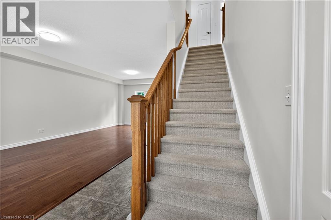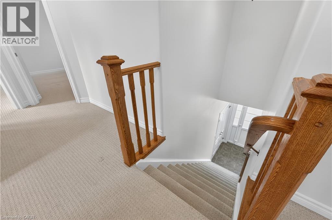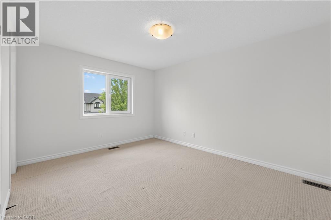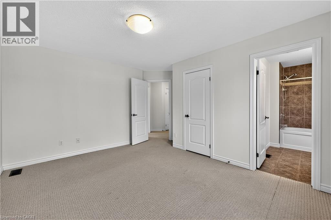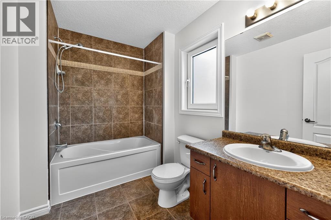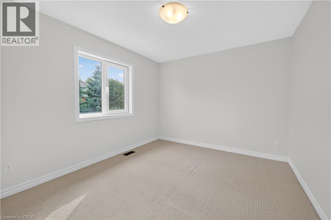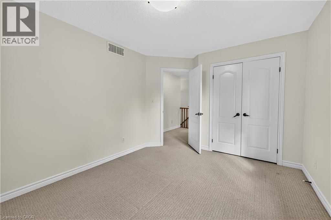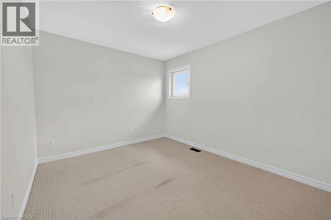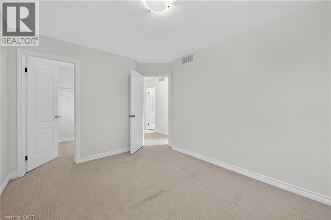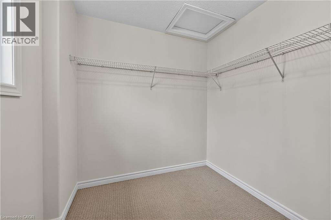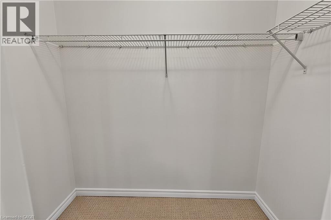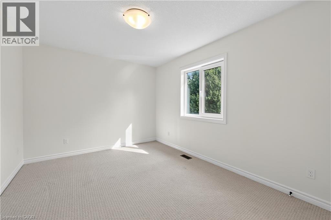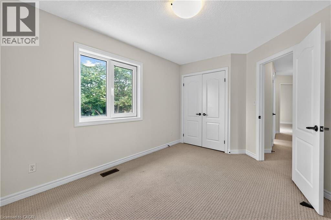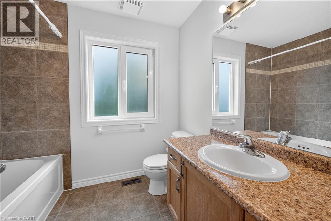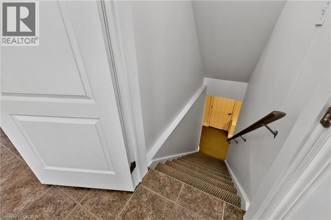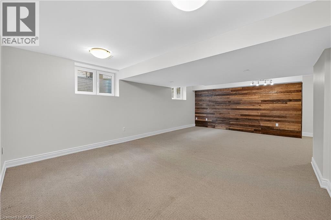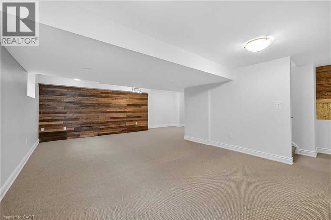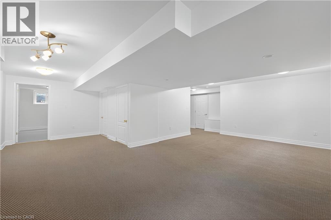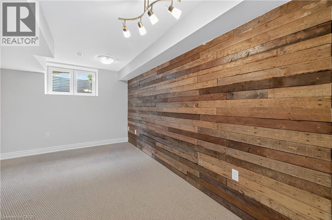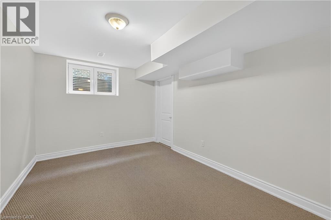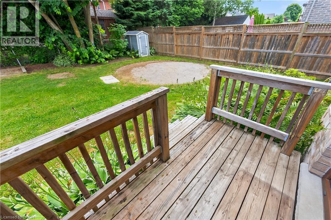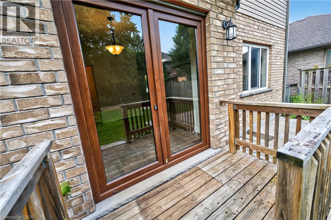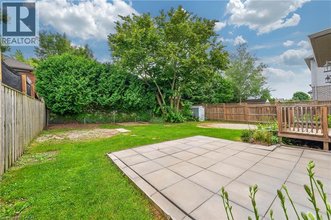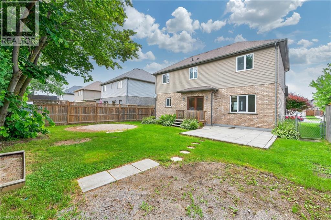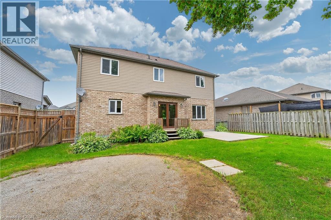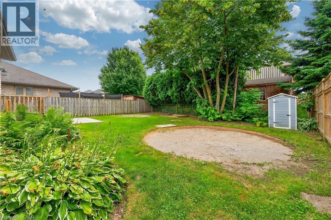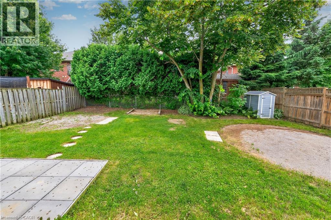679 Spitfire Street Woodstock, Ontario N4T 0B1
$699,900
Spacious executive 1912 Sq Feet home perfect for a growing family, featuring 4 large bedrooms upstairs including a primary suite with ensuite bath. The main floor offers hardwood and ceramic flooring, large windows for natural light, and a beautifully updated kitchen with new quartz countertops and a marble backsplash. Enjoy the fully fenced backyard. The finished lower level includes stylish accent walls, and a 5th bedroom ideal for extra living space. 3 pc Bathroom Rough-in in the basement. Professionally painted throughout and located near 401 access, this move-in ready home has it all! RENTAL ITEMS: HWT (id:63008)
Property Details
| MLS® Number | 40768244 |
| Property Type | Single Family |
| ParkingSpaceTotal | 4 |
Building
| BathroomTotal | 3 |
| BedroomsAboveGround | 4 |
| BedroomsBelowGround | 1 |
| BedroomsTotal | 5 |
| Appliances | Dishwasher, Dryer, Refrigerator, Stove, Washer |
| ArchitecturalStyle | 2 Level |
| BasementDevelopment | Finished |
| BasementType | Full (finished) |
| ConstructionStyleAttachment | Detached |
| CoolingType | Central Air Conditioning |
| ExteriorFinish | Brick |
| FoundationType | Poured Concrete |
| HalfBathTotal | 1 |
| HeatingFuel | Natural Gas |
| HeatingType | Forced Air |
| StoriesTotal | 2 |
| SizeInterior | 1912 Sqft |
| Type | House |
| UtilityWater | Municipal Water |
Parking
| Attached Garage |
Land
| Acreage | No |
| Sewer | Municipal Sewage System |
| SizeDepth | 105 Ft |
| SizeFrontage | 52 Ft |
| SizeTotalText | Under 1/2 Acre |
| ZoningDescription | R1 |
Rooms
| Level | Type | Length | Width | Dimensions |
|---|---|---|---|---|
| Second Level | 4pc Bathroom | Measurements not available | ||
| Second Level | 4pc Bathroom | Measurements not available | ||
| Second Level | Bedroom | 12'3'' x 9'7'' | ||
| Second Level | Bedroom | 10'3'' x 12'4'' | ||
| Second Level | Bedroom | 13'0'' x 10'0'' | ||
| Second Level | Primary Bedroom | 14'0'' x 10'8'' | ||
| Basement | Recreation Room | 17'6'' x 26'6'' | ||
| Basement | Bedroom | 9'2'' x 13'0'' | ||
| Main Level | 2pc Bathroom | Measurements not available | ||
| Main Level | Breakfast | 12'7'' x 11'6'' | ||
| Main Level | Kitchen | 12'7'' x 11'6'' | ||
| Main Level | Dining Room | 12'10'' x 23'6'' | ||
| Main Level | Living Room | 12'10'' x 23'6'' |
https://www.realtor.ca/real-estate/28841763/679-spitfire-street-woodstock
Ruby Thambiah
Salesperson
295 Queen Street East M
Brampton, Ontario L6W 3R1


