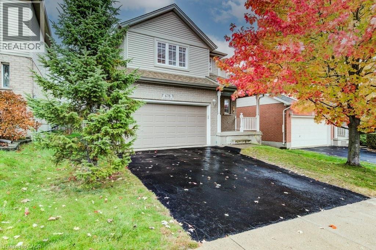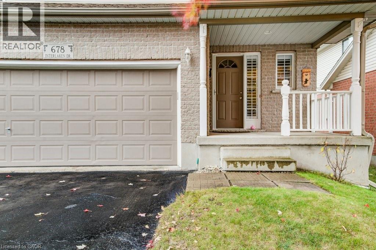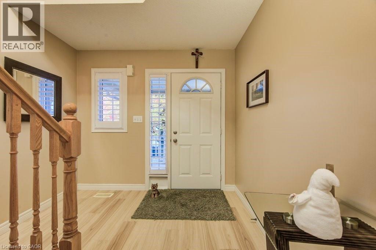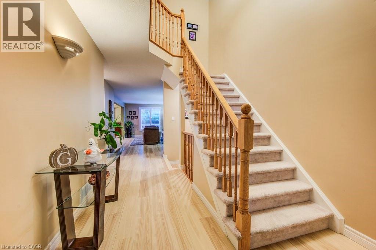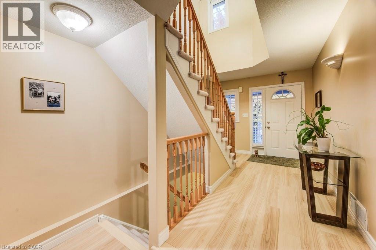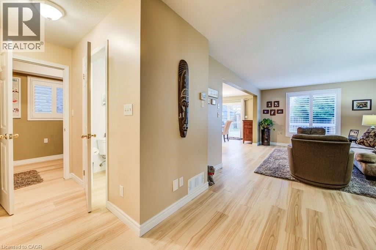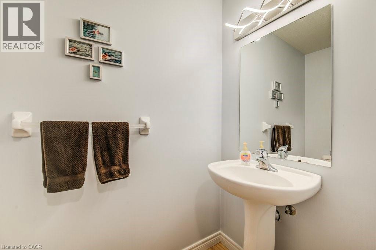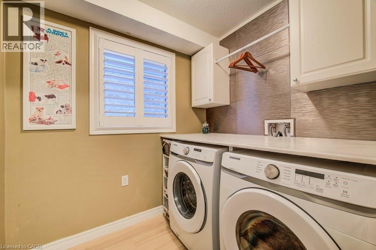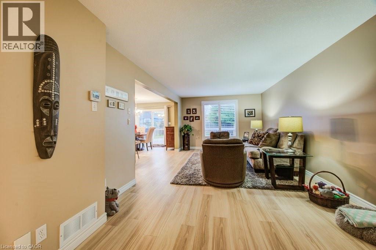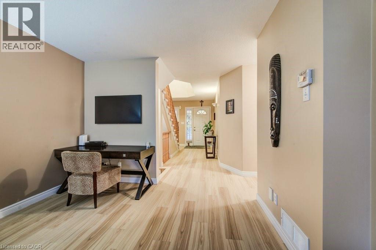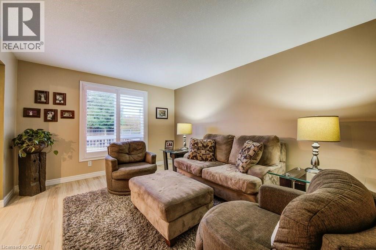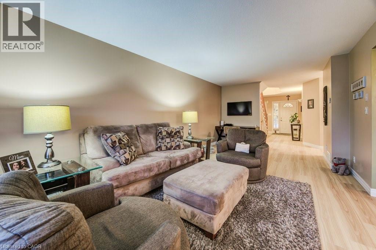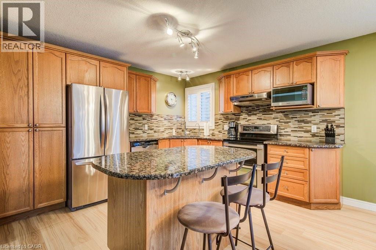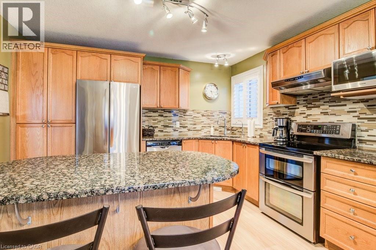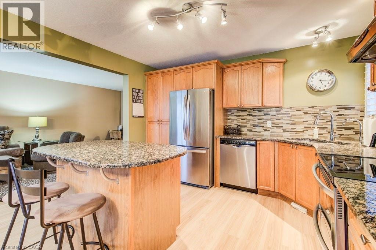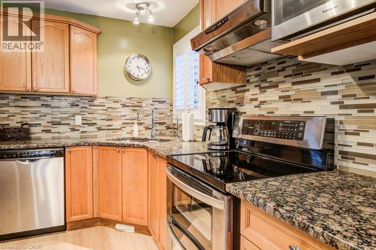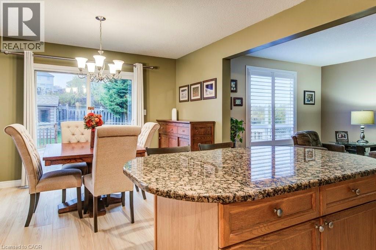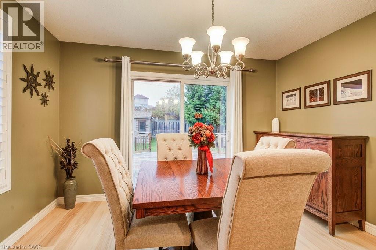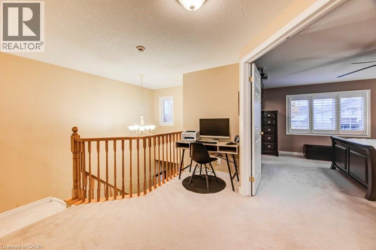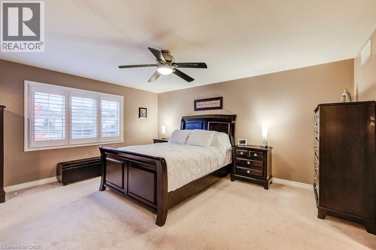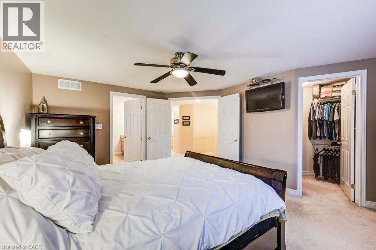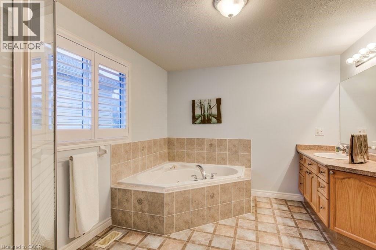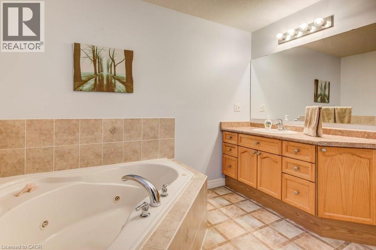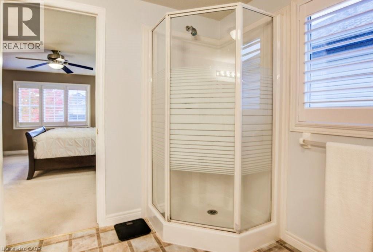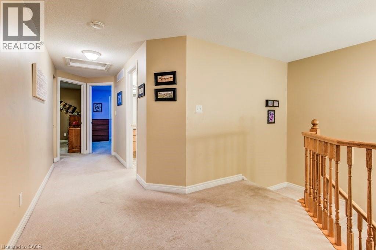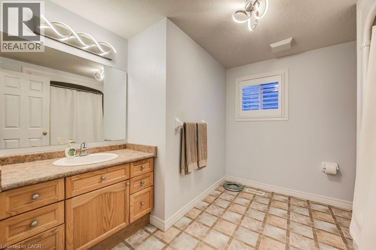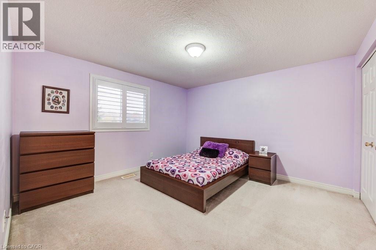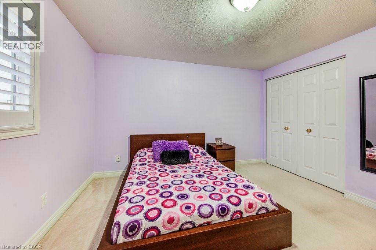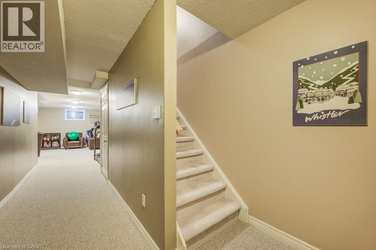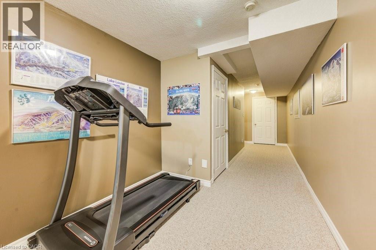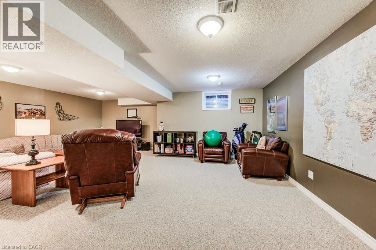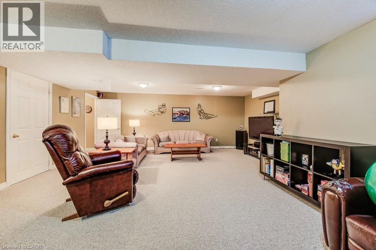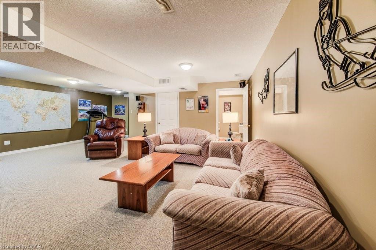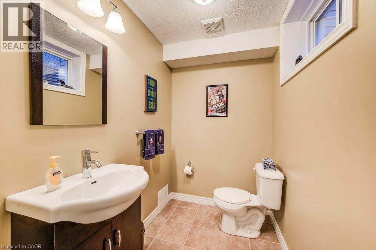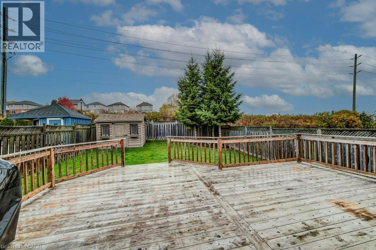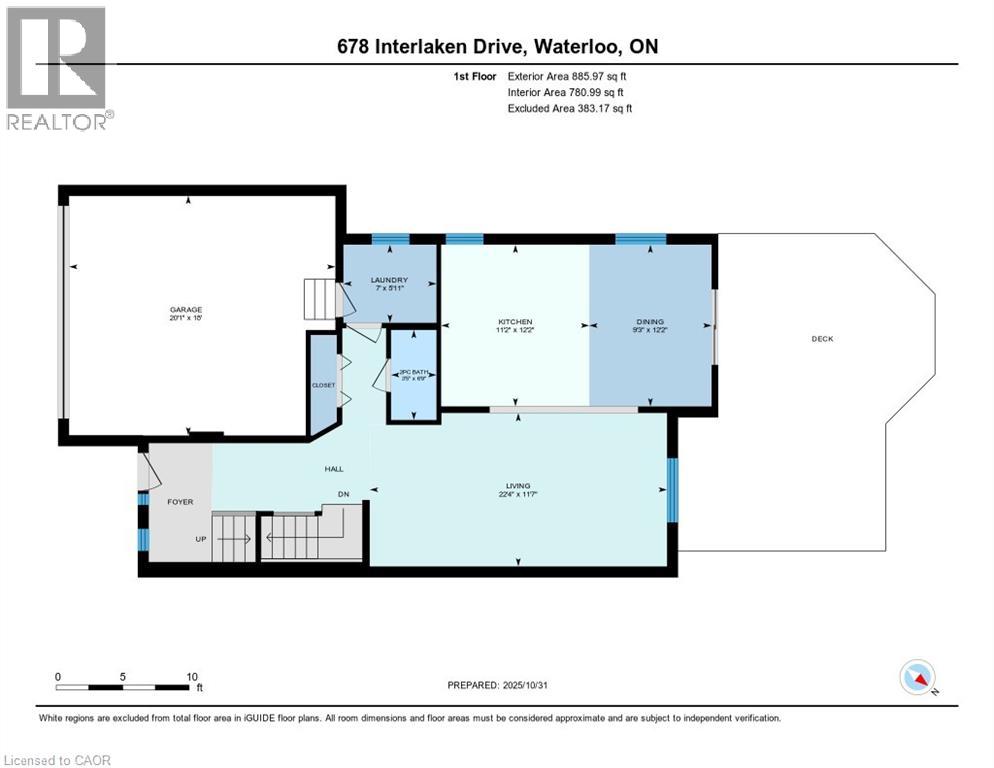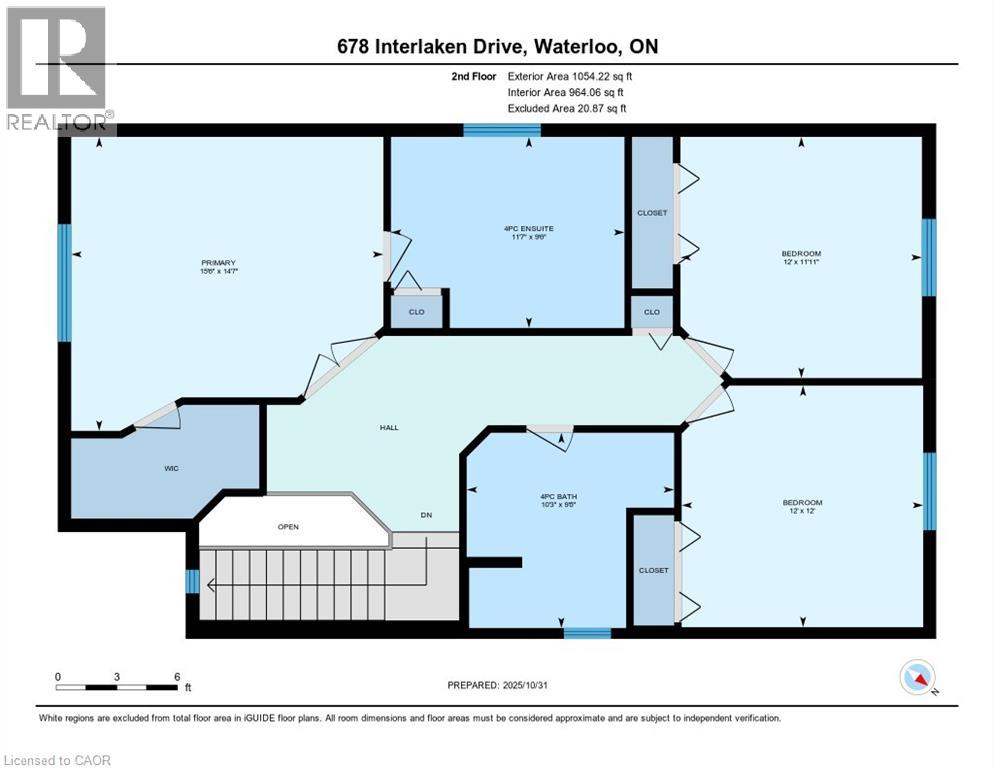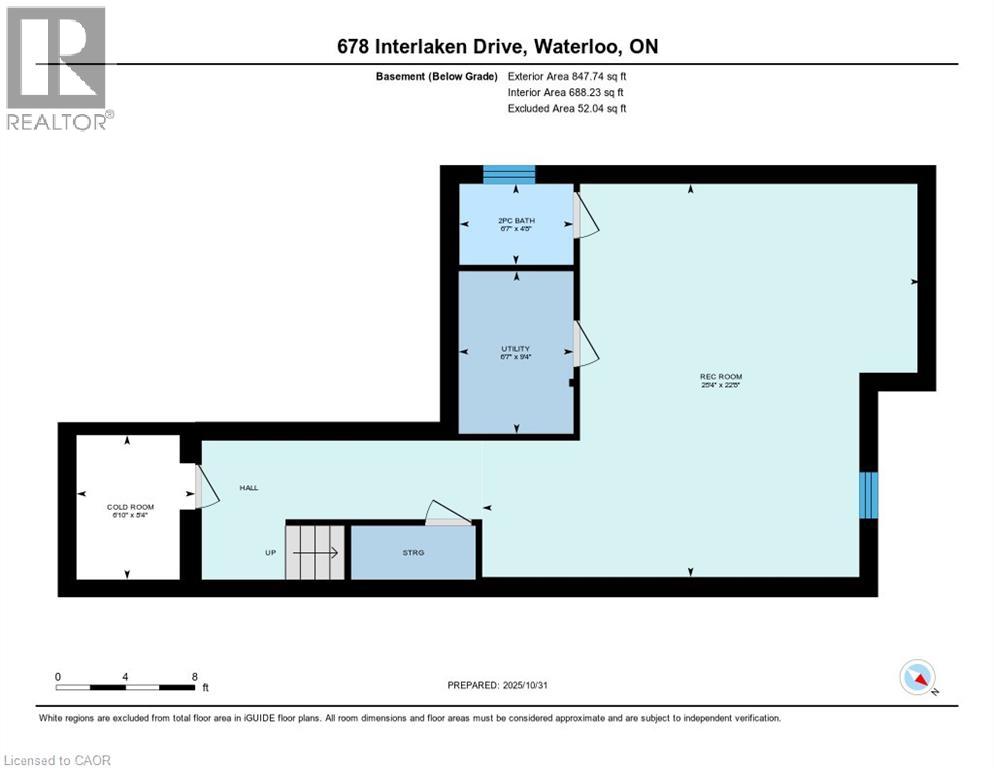678 Interlaken Drive Waterloo, Ontario N2T 2Y5
$969,900
Welcome to this stunning detached home in the highly sought-after, family-friendly Clair Hills neighbourhood! This bright, open-concept 2-storey home features newer flooring on the main floor that flows into a modern kitchen with stone countertops and tile backsplash. Step outside to your private, fully fenced backyard — complete with a large deck and shed. Upstairs, the spacious primary bedroom offers a large walk-in closet and a spa-like ensuite with a soaker tub. Two additional bedrooms share a generous second bathroom, ideal for a growing family. The finished basement adds even more living space, featuring a cozy rec room with a full bathroom. Located close to excellent schools and just minutes from Costco, The Boardwalk, shopping, gyms, and more — this home offers comfort, convenience, and style in one of Waterloo’s best communities! (id:63008)
Property Details
| MLS® Number | 40784195 |
| Property Type | Single Family |
| AmenitiesNearBy | Golf Nearby, Hospital, Park, Place Of Worship, Public Transit, Schools, Shopping |
| CommunityFeatures | Community Centre |
| EquipmentType | Water Heater |
| Features | Conservation/green Belt, Sump Pump, Automatic Garage Door Opener |
| ParkingSpaceTotal | 4 |
| RentalEquipmentType | Water Heater |
| Structure | Shed, Porch |
Building
| BathroomTotal | 4 |
| BedroomsAboveGround | 3 |
| BedroomsTotal | 3 |
| Appliances | Central Vacuum, Dishwasher, Dryer, Refrigerator, Stove, Washer, Window Coverings, Garage Door Opener |
| ArchitecturalStyle | 2 Level |
| BasementDevelopment | Finished |
| BasementType | Full (finished) |
| ConstructedDate | 2004 |
| ConstructionStyleAttachment | Detached |
| CoolingType | Central Air Conditioning |
| ExteriorFinish | Brick, Vinyl Siding |
| Fixture | Ceiling Fans |
| FoundationType | Poured Concrete |
| HalfBathTotal | 2 |
| HeatingFuel | Natural Gas |
| HeatingType | Forced Air |
| StoriesTotal | 2 |
| SizeInterior | 2788 Sqft |
| Type | House |
| UtilityWater | Municipal Water |
Parking
| Attached Garage |
Land
| Acreage | No |
| FenceType | Fence |
| LandAmenities | Golf Nearby, Hospital, Park, Place Of Worship, Public Transit, Schools, Shopping |
| Sewer | Municipal Sewage System |
| SizeDepth | 119 Ft |
| SizeFrontage | 37 Ft |
| SizeIrregular | 0.101 |
| SizeTotal | 0.101 Ac|under 1/2 Acre |
| SizeTotalText | 0.101 Ac|under 1/2 Acre |
| ZoningDescription | Fr |
Rooms
| Level | Type | Length | Width | Dimensions |
|---|---|---|---|---|
| Second Level | 4pc Bathroom | 9'8'' x 10'3'' | ||
| Second Level | Bedroom | 12'0'' x 12'0'' | ||
| Second Level | Bedroom | 11'11'' x 12'0'' | ||
| Second Level | 4pc Bathroom | 9'6'' x 11'7'' | ||
| Second Level | Primary Bedroom | 14'7'' x 15'6'' | ||
| Basement | Utility Room | 9'4'' x 6'7'' | ||
| Basement | 2pc Bathroom | 4'8'' x 6'7'' | ||
| Basement | Recreation Room | 22'8'' x 25'4'' | ||
| Basement | Cold Room | 8'4'' x 6'10'' | ||
| Main Level | Laundry Room | 5'11'' x 7'0'' | ||
| Main Level | 2pc Bathroom | 6'9'' x 3'6'' | ||
| Main Level | Kitchen | 12'2'' x 11'2'' | ||
| Main Level | Dining Room | 12'2'' x 9'3'' | ||
| Main Level | Living Room | 11'7'' x 22'4'' | ||
| Main Level | Foyer | Measurements not available |
https://www.realtor.ca/real-estate/29053842/678-interlaken-drive-waterloo
Heather Reich
Broker
180 Northfield Drive West Unit 4
Waterloo, Ontario N2L 0C7
Jason O'keefe
Salesperson
1440 King St N
St Jacobs, Ontario N0B 2N0

