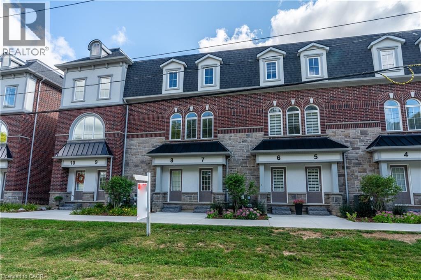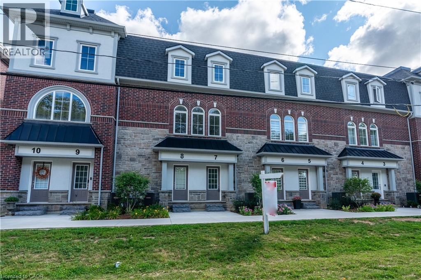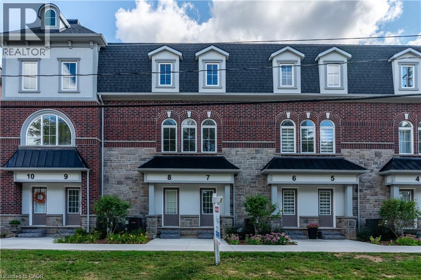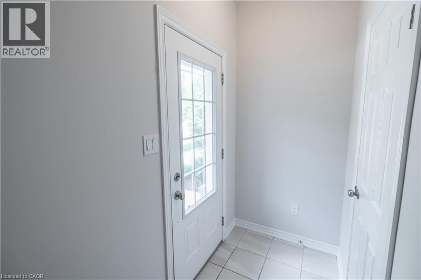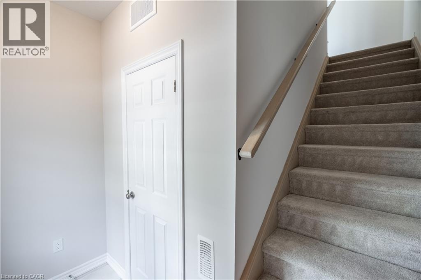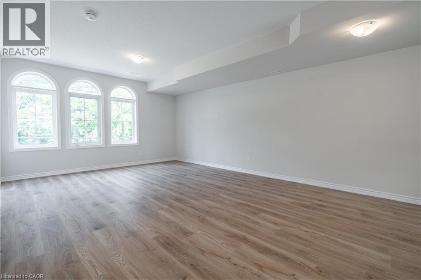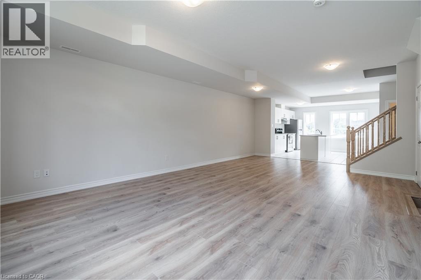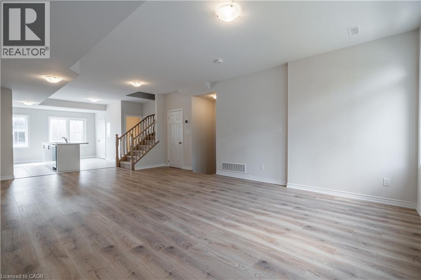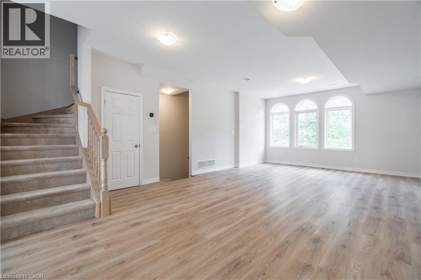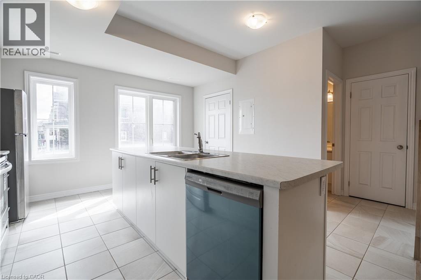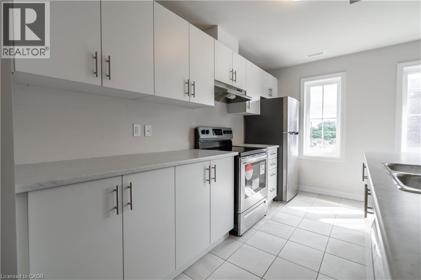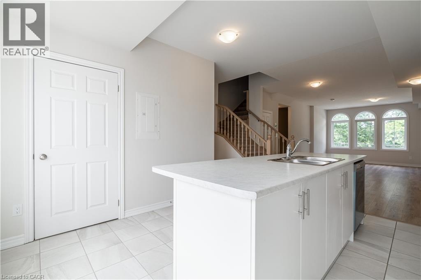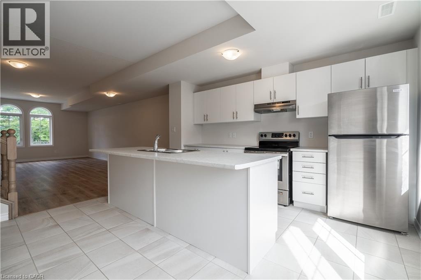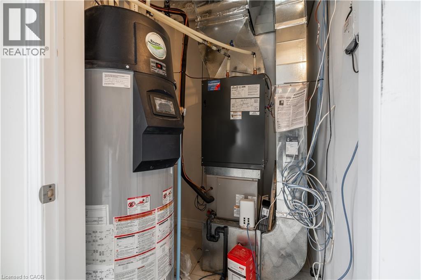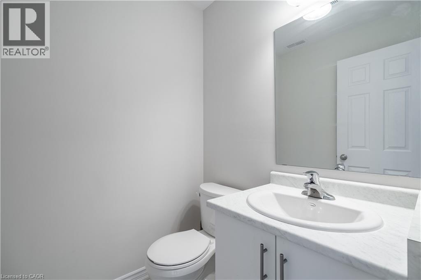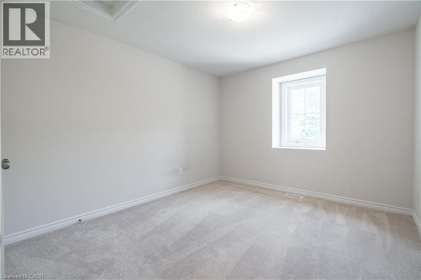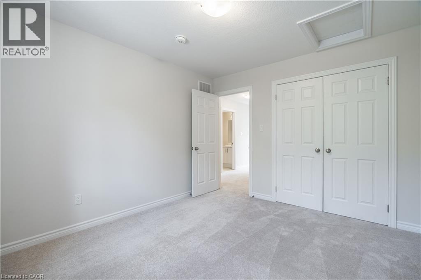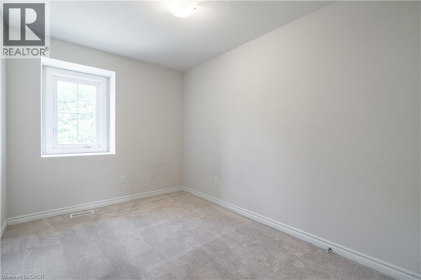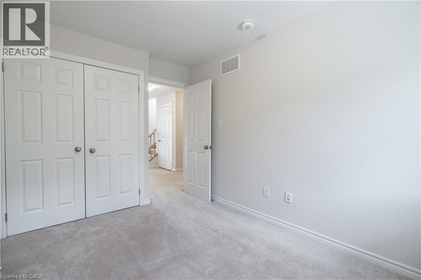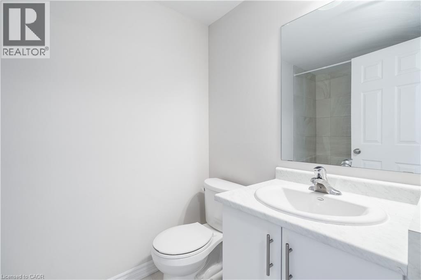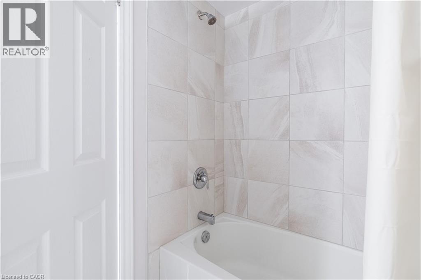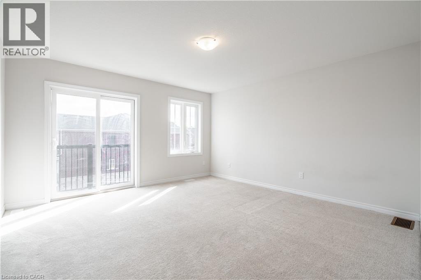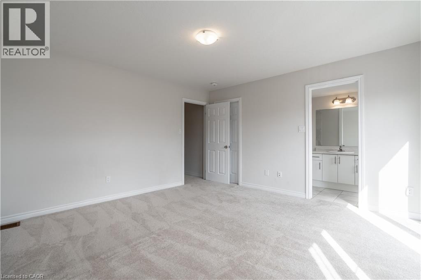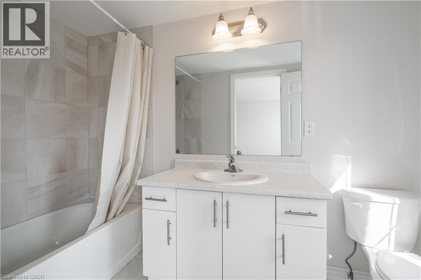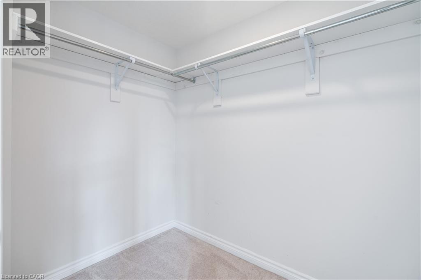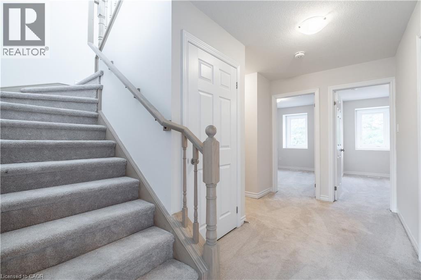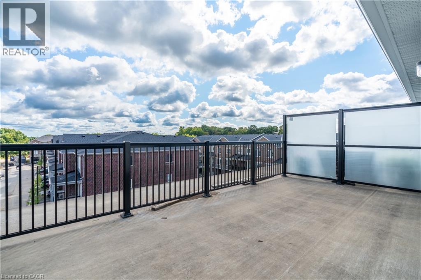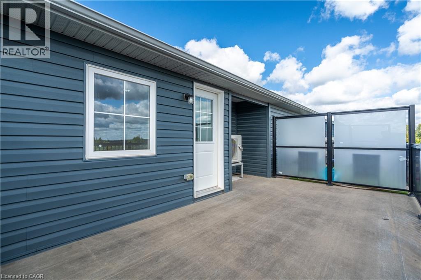677 Park Road Unit# 7 Brantford, Ontario N3R 0A2
$539,900Maintenance, Insurance
$258.82 Monthly
Maintenance, Insurance
$258.82 MonthlyWelcome to this stunning 1-year-old stacked townhome located in the desirable Brentwood Village community of Lynden Hills. Offering just under 1,800 sq ft of stylish living space, this 3-bedroom, 2.5-bathroom condominium is the perfect blend of comfort and contemporary design. Step inside to a beautiful, spacious floor plan ideal for both everyday living and entertaining. The open-concept layout features generous living and dining areas, insuite laundry, and large walk-in closets providing ample storage. Enjoy outdoor living on your own private rooftop terrace - a perfect retreat for relaxing or hosting guests. Additional highlights include: ·Convenient highway access ·Close proximity to shopping, schools, parks, and all major amenities Don't miss the opportunity to own this exceptional home in one of Brantford's most sought-after neighborhoods! (id:63008)
Property Details
| MLS® Number | 40767927 |
| Property Type | Single Family |
| Features | Southern Exposure, Balcony |
| ParkingSpaceTotal | 1 |
Building
| BathroomTotal | 3 |
| BedroomsAboveGround | 3 |
| BedroomsTotal | 3 |
| Appliances | Dishwasher, Dryer, Refrigerator, Stove, Washer |
| BasementType | None |
| ConstructionStyleAttachment | Attached |
| CoolingType | Central Air Conditioning |
| ExteriorFinish | Brick Veneer |
| HalfBathTotal | 1 |
| HeatingType | Forced Air |
| SizeInterior | 1906 Sqft |
| Type | Row / Townhouse |
| UtilityWater | Municipal Water |
Land
| AccessType | Road Access |
| Acreage | No |
| Sewer | Municipal Sewage System |
| SizeTotalText | Under 1/2 Acre |
| ZoningDescription | R4a-66 |
Rooms
| Level | Type | Length | Width | Dimensions |
|---|---|---|---|---|
| Second Level | Bedroom | 8'9'' x 11'8'' | ||
| Second Level | Bedroom | 8'9'' x 10'6'' | ||
| Second Level | Full Bathroom | Measurements not available | ||
| Second Level | 4pc Bathroom | Measurements not available | ||
| Main Level | Primary Bedroom | 12'6'' x 13'11'' | ||
| Main Level | Eat In Kitchen | 12'5'' x 9'0'' | ||
| Main Level | Kitchen | 8'5'' x 10'4'' | ||
| Main Level | Living Room | 17'10'' x 9'10'' | ||
| Main Level | Dining Room | 12'6'' x 10'0'' | ||
| Main Level | 2pc Bathroom | Measurements not available |
https://www.realtor.ca/real-estate/28837261/677-park-road-unit-7-brantford
Savannah Toscani
Salesperson
1595 Upper James St Unit 4b
Hamilton, Ontario L9B 0H7

