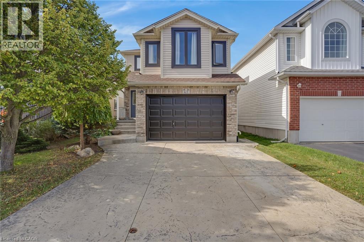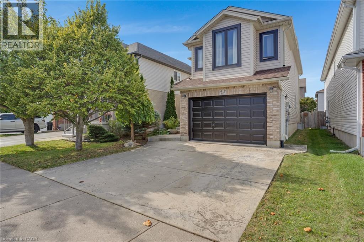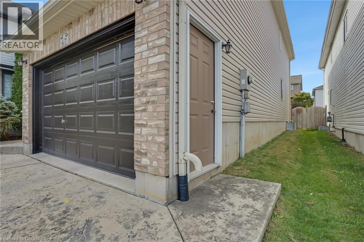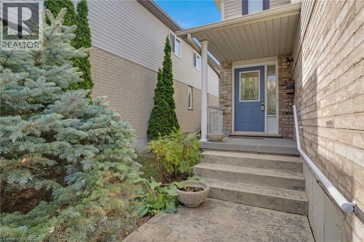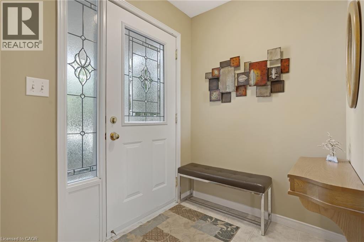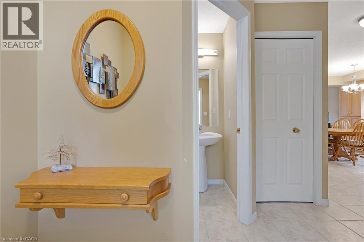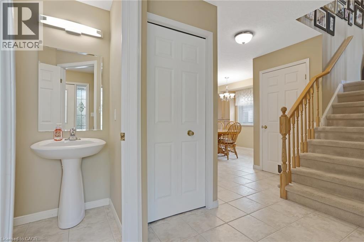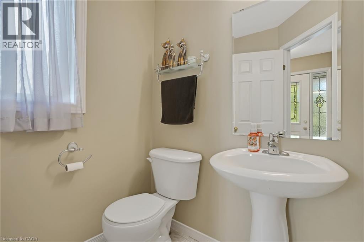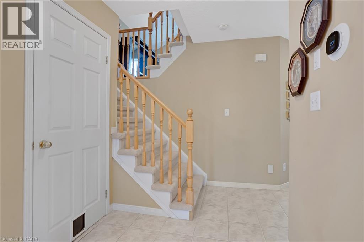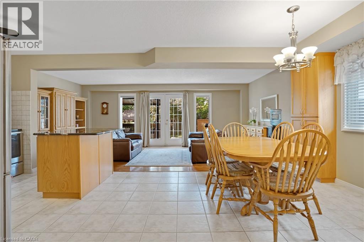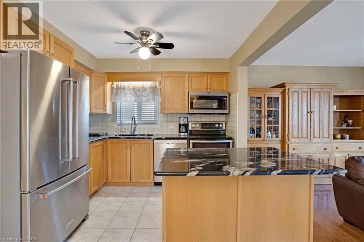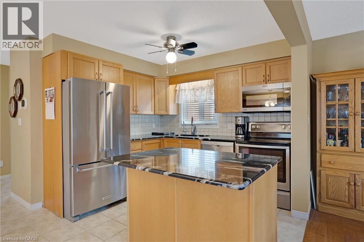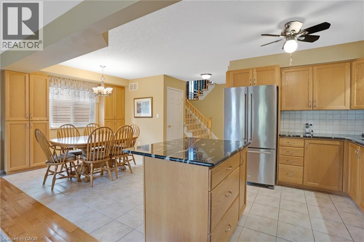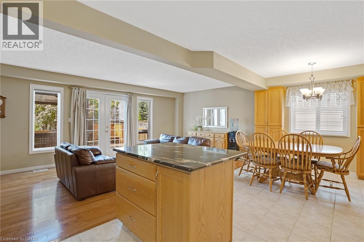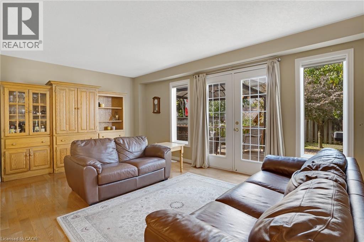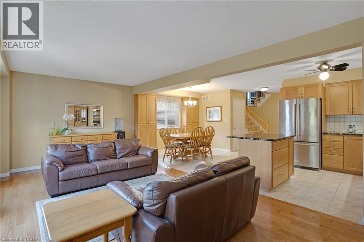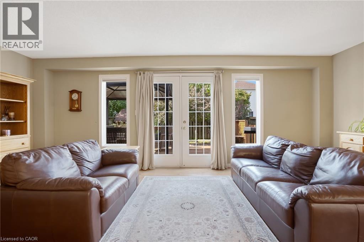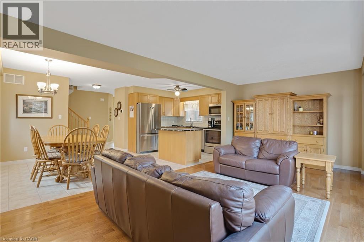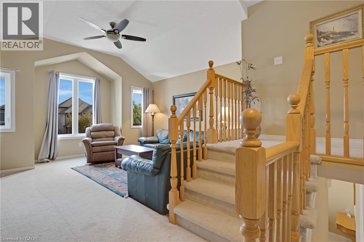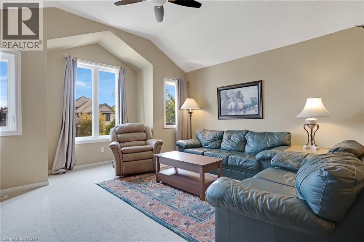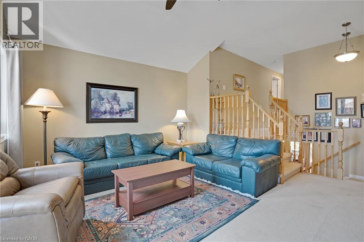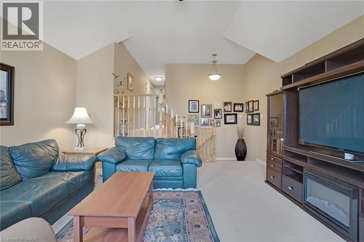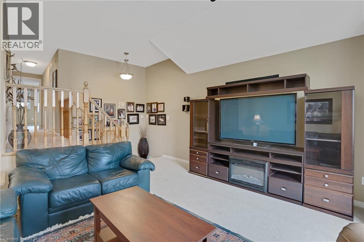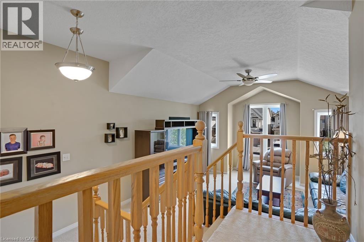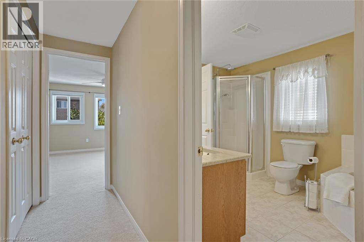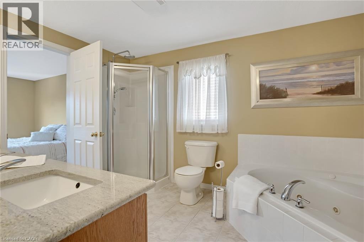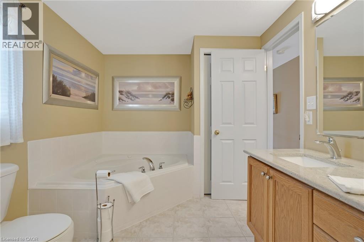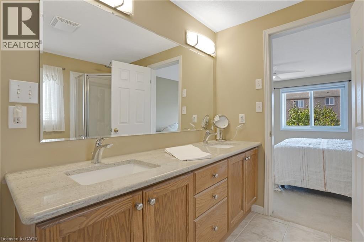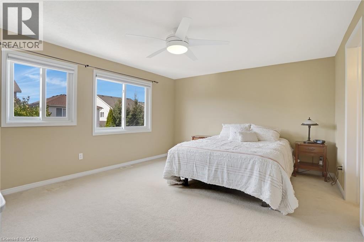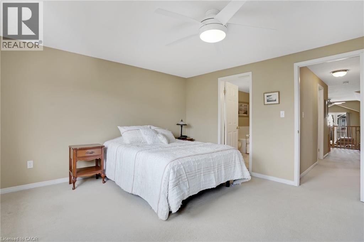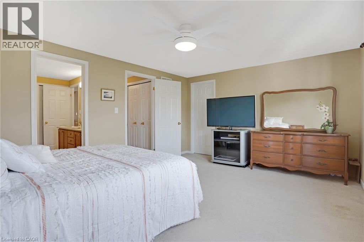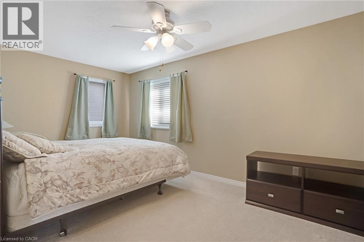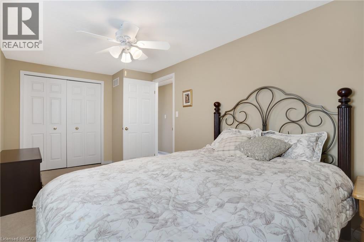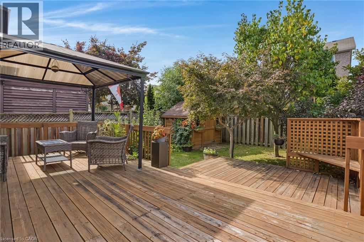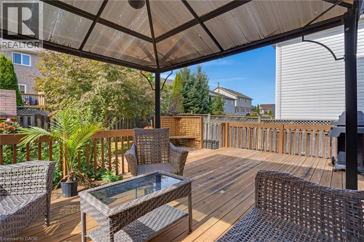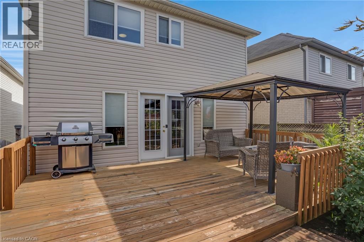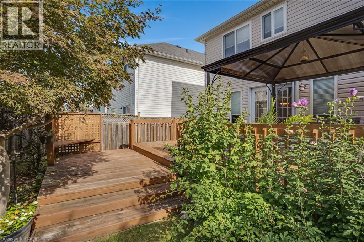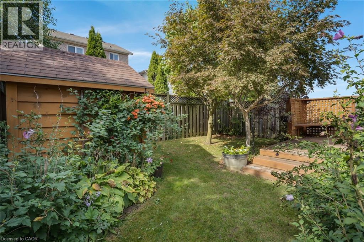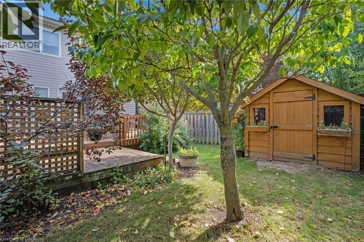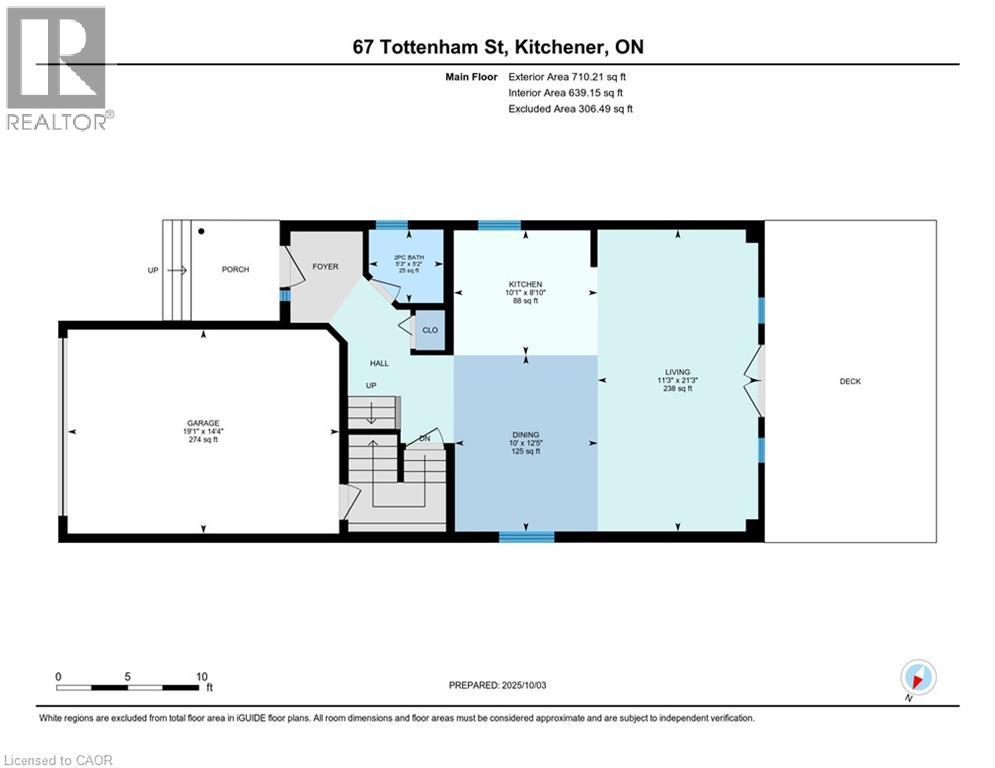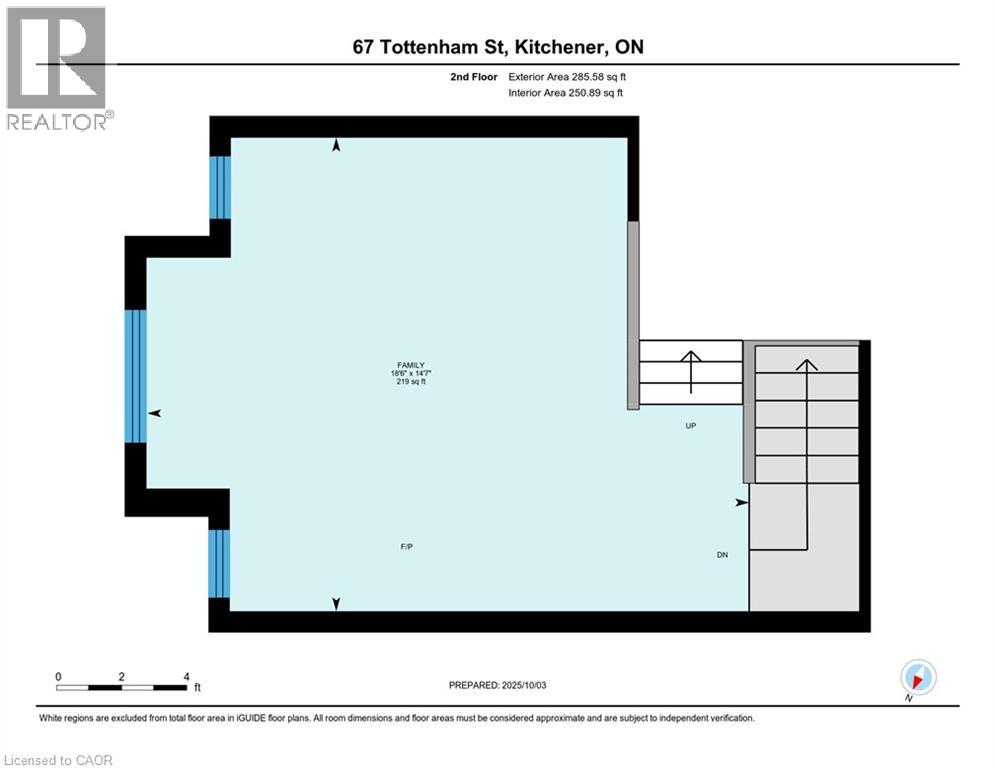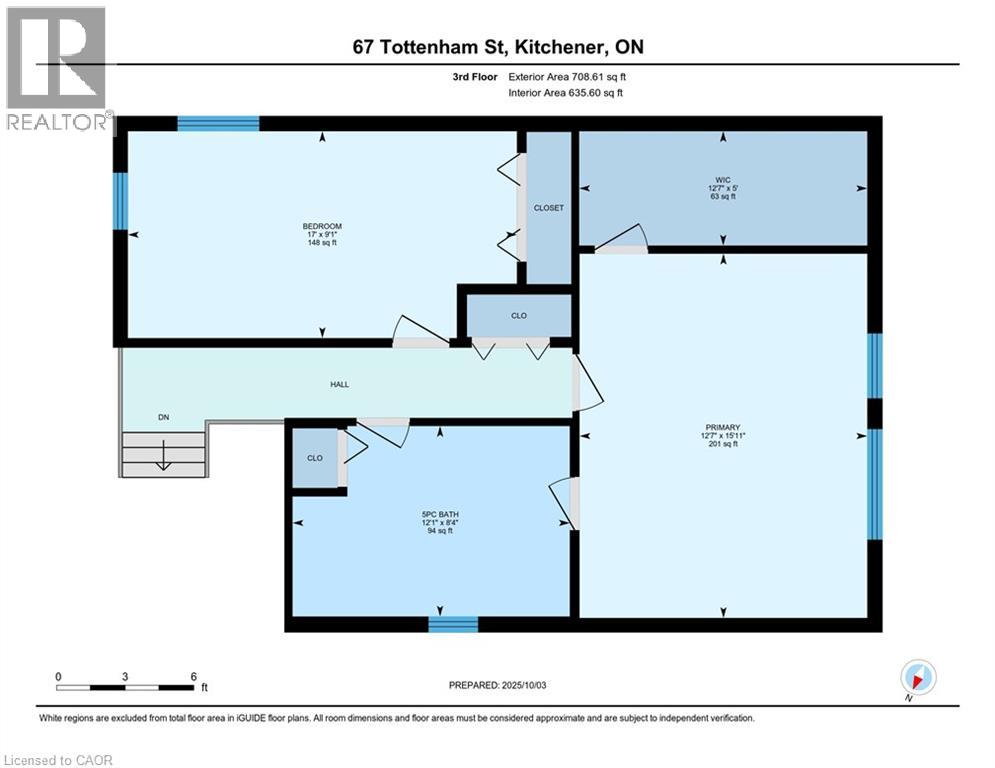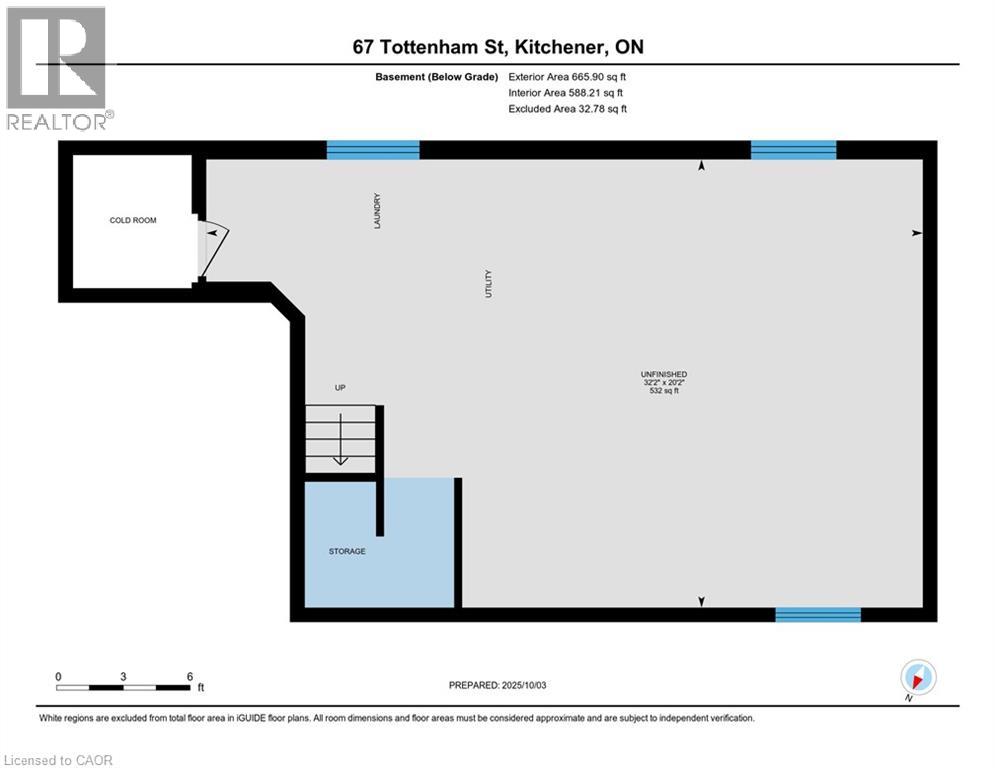67 Tottenham Street Kitchener, Ontario N2R 1V8
$699,900
Don’t miss this affordable and beautifully maintained one-owner home! Featuring a spacious 1 ½ car garage and a double concrete driveway, this home offers both convenience and curb appeal. Inside, the open-concept design creates a bright and inviting living space, perfect for entertaining or relaxing with family. Step through the sliding doors to your private deck and fully fenced backyard—ideal for outdoor gatherings, gardening, or safe play for pets and kids. Recent updates include new shingles in 2022 & a furnace/heat pump/air conditioning system installed in 2023. This home truly combines comfort, functionality, and value in one charming package! (id:63008)
Property Details
| MLS® Number | 40775832 |
| Property Type | Single Family |
| AmenitiesNearBy | Park, Schools, Shopping |
| Features | Automatic Garage Door Opener |
| ParkingSpaceTotal | 3 |
Building
| BathroomTotal | 2 |
| BedroomsAboveGround | 2 |
| BedroomsTotal | 2 |
| Appliances | Central Vacuum, Dishwasher, Dryer, Stove, Water Softener, Washer, Microwave Built-in, Garage Door Opener |
| ArchitecturalStyle | 2 Level |
| BasementDevelopment | Unfinished |
| BasementType | Full (unfinished) |
| ConstructedDate | 2005 |
| ConstructionStyleAttachment | Detached |
| CoolingType | Central Air Conditioning |
| ExteriorFinish | Brick, Vinyl Siding |
| FireProtection | Smoke Detectors |
| Fixture | Ceiling Fans |
| FoundationType | Poured Concrete |
| HalfBathTotal | 1 |
| HeatingFuel | Natural Gas |
| HeatingType | Forced Air |
| StoriesTotal | 2 |
| SizeInterior | 1625 Sqft |
| Type | House |
| UtilityWater | Municipal Water |
Parking
| Attached Garage |
Land
| AccessType | Highway Access |
| Acreage | No |
| LandAmenities | Park, Schools, Shopping |
| Sewer | Municipal Sewage System |
| SizeDepth | 104 Ft |
| SizeFrontage | 30 Ft |
| SizeTotalText | Under 1/2 Acre |
| ZoningDescription | R4 |
Rooms
| Level | Type | Length | Width | Dimensions |
|---|---|---|---|---|
| Second Level | Family Room | 14'7'' x 18'6'' | ||
| Third Level | 5pc Bathroom | Measurements not available | ||
| Third Level | Bedroom | 9'1'' x 17'1'' | ||
| Third Level | Primary Bedroom | 15'11'' x 12'7'' | ||
| Main Level | 2pc Bathroom | Measurements not available | ||
| Main Level | Living Room | 21'3'' x 11'3'' | ||
| Main Level | Dining Room | 12'5'' x 10'1'' | ||
| Main Level | Kitchen | 8'10'' x 10'1'' |
https://www.realtor.ca/real-estate/28947311/67-tottenham-street-kitchener
Cindy Cody
Broker
901 Victoria Street N., Suite B
Kitchener, Ontario N2B 3C3

