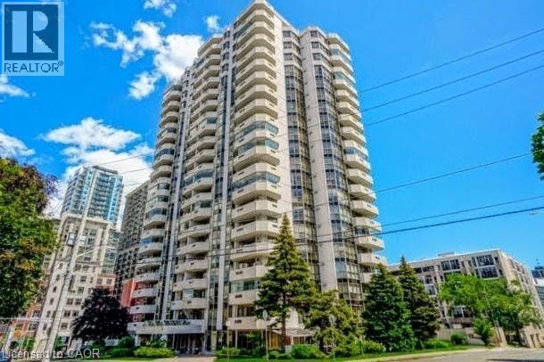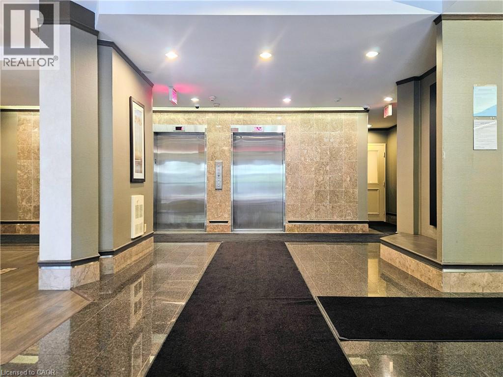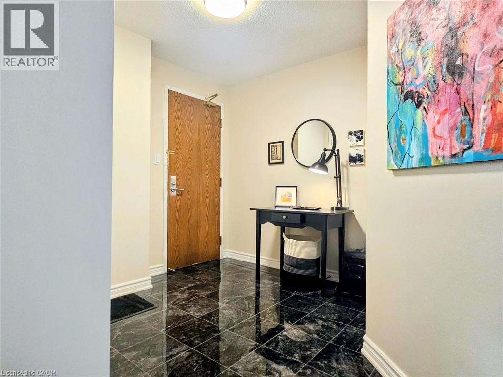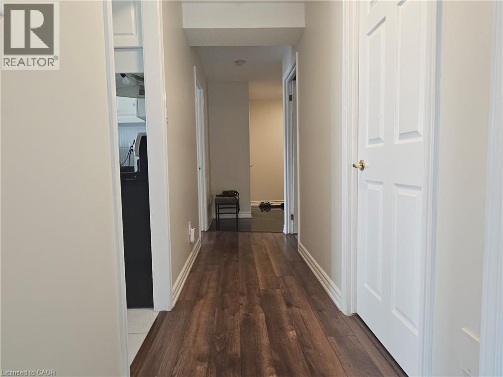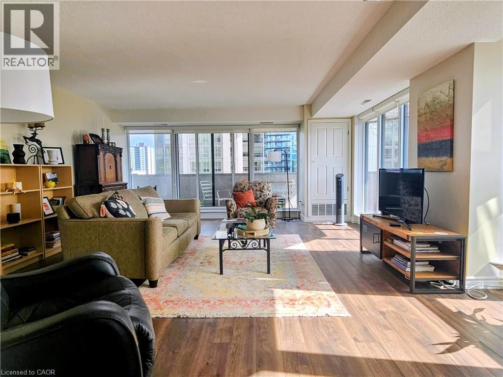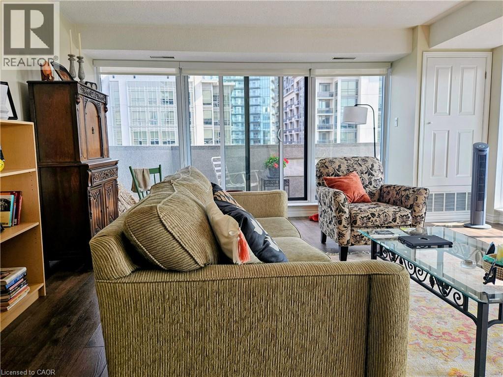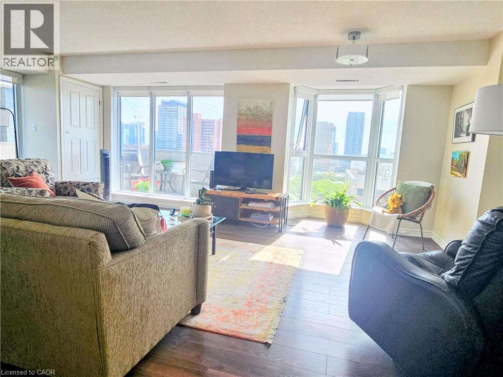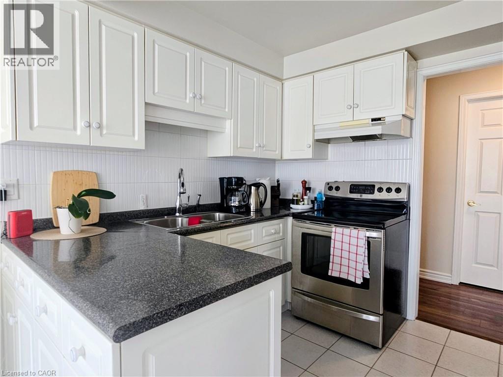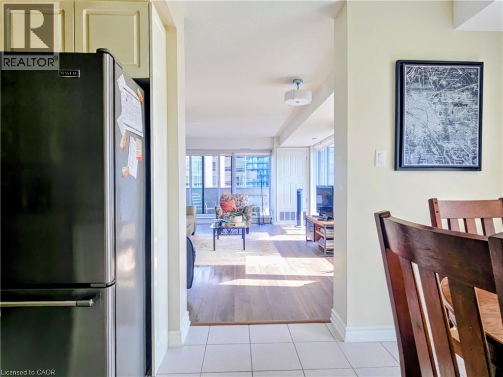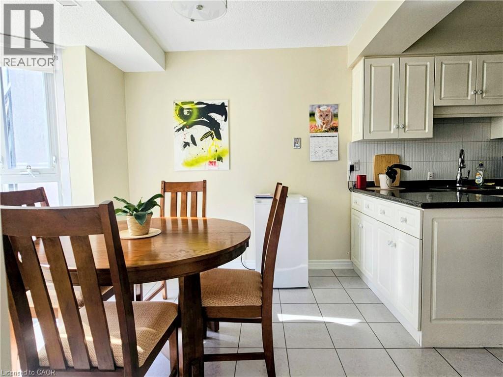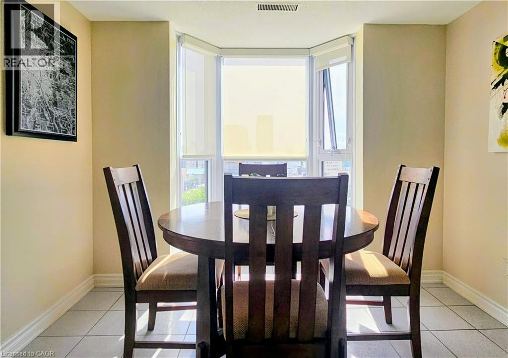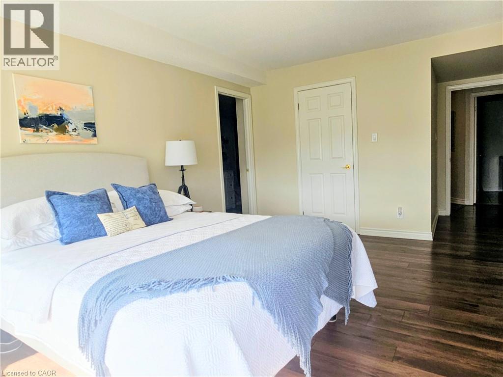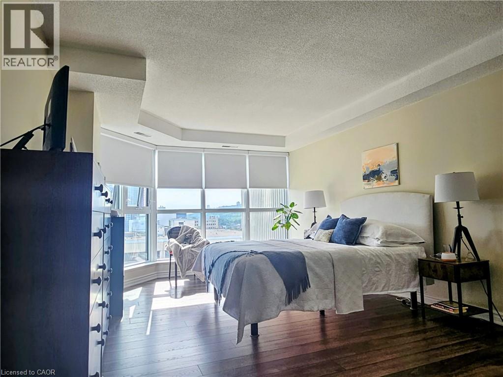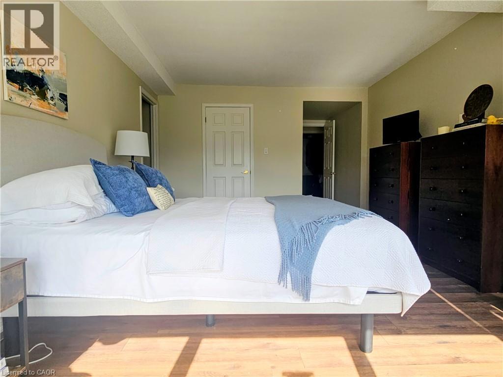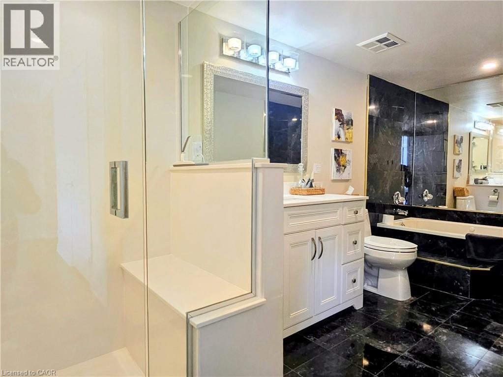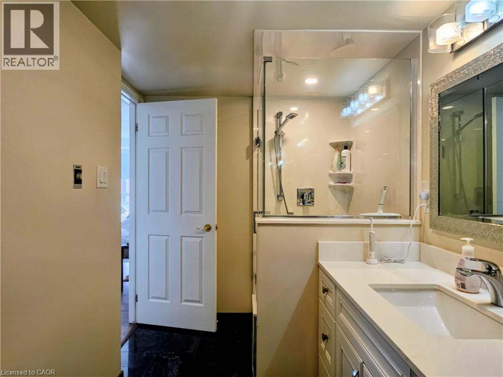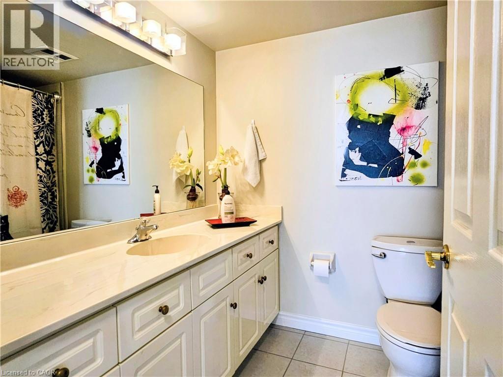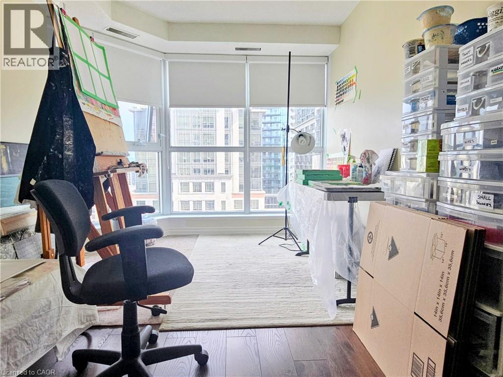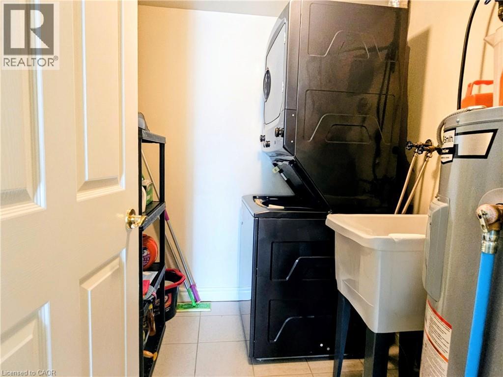67 Caroline Street S Unit# 11e Hamilton, Ontario L8P 3K6
$2,900 MonthlyInsurance, Property Management, Water
This beautifully maintained 2 bedroom, 2 bathroom corner unit offers exceptional space and comfort in the heart of downtown. With expansive new windows (2025), the home is filled with natural light, making every room feel bright and inviting. Enjoy the outdoors from your large private balcony, perfect for morning coffee or evening relaxation. The unit features generously sized rooms, walk-in closets, updated flooring, modern bathrooms, and upgraded appliances, plus the convenience of in-suite laundry. Located in a well-managed, meticulously maintained building, residents benefit from peace of mind and comfort, along with the added bonus of secure underground parking. Just steps from restaurants, shops, and transit, this home combines modern living with unbeatable convenience. Tenant responsible for hydro and tenant’s insurance. (id:63008)
Property Details
| MLS® Number | 40766776 |
| Property Type | Single Family |
| AmenitiesNearBy | Hospital, Public Transit, Schools |
| CommunityFeatures | Quiet Area |
| EquipmentType | None |
| Features | Balcony |
| ParkingSpaceTotal | 1 |
| RentalEquipmentType | None |
Building
| BathroomTotal | 2 |
| BedroomsAboveGround | 2 |
| BedroomsTotal | 2 |
| Amenities | Exercise Centre, Party Room |
| Appliances | Dryer, Microwave, Refrigerator, Stove, Washer, Window Coverings |
| BasementType | None |
| ConstructionMaterial | Concrete Block, Concrete Walls |
| ConstructionStyleAttachment | Attached |
| CoolingType | Central Air Conditioning |
| ExteriorFinish | Concrete |
| FoundationType | Poured Concrete |
| HeatingFuel | Electric |
| HeatingType | Forced Air |
| StoriesTotal | 1 |
| SizeInterior | 1470 Sqft |
| Type | Apartment |
| UtilityWater | Municipal Water |
Parking
| Underground | |
| Covered |
Land
| Acreage | No |
| LandAmenities | Hospital, Public Transit, Schools |
| Sewer | Municipal Sewage System |
| SizeTotalText | Unknown |
| ZoningDescription | D6 |
Rooms
| Level | Type | Length | Width | Dimensions |
|---|---|---|---|---|
| Main Level | Breakfast | 10'0'' x 7'9'' | ||
| Main Level | Laundry Room | Measurements not available | ||
| Main Level | 3pc Bathroom | Measurements not available | ||
| Main Level | 4pc Bathroom | Measurements not available | ||
| Main Level | Bedroom | 14'0'' x 10'0'' | ||
| Main Level | Bedroom | 17'6'' x 12'0'' | ||
| Main Level | Living Room/dining Room | 20'9'' x 17'0'' | ||
| Main Level | Kitchen | 10'0'' x 8'0'' |
https://www.realtor.ca/real-estate/28822539/67-caroline-street-s-unit-11e-hamilton
Christy Scalia
Salesperson
1122 Wilson Street W Suite 200
Ancaster, Ontario L9G 3K9

