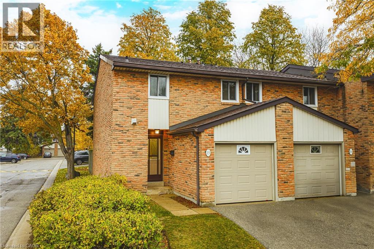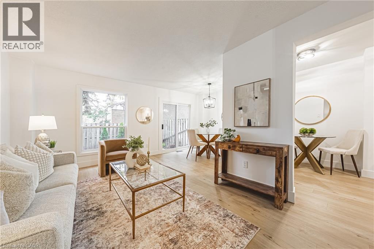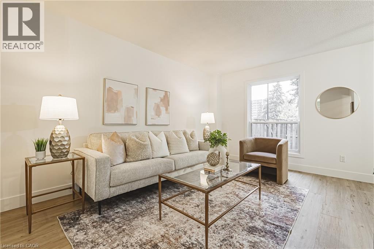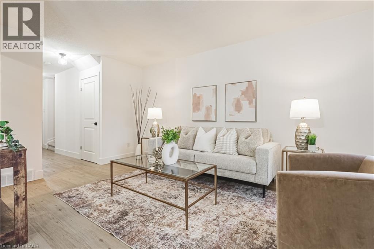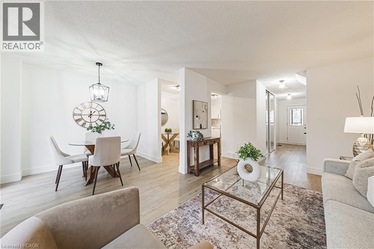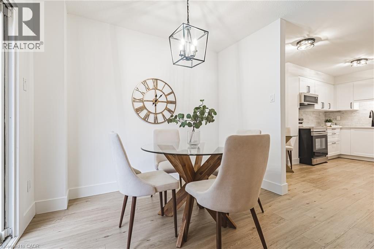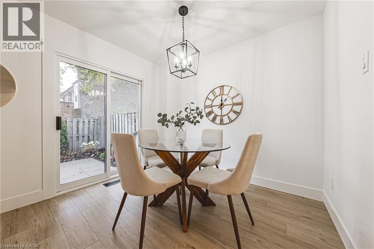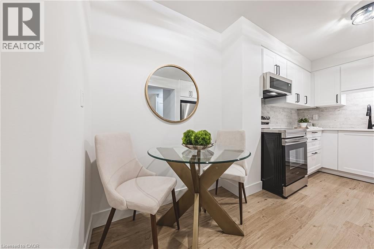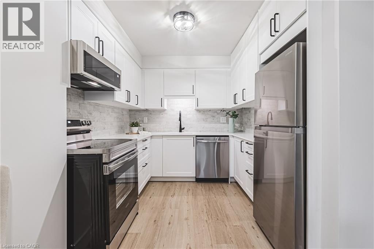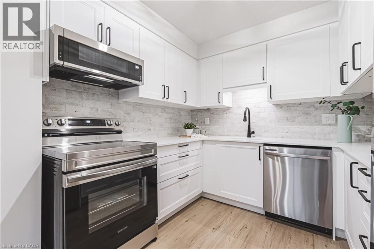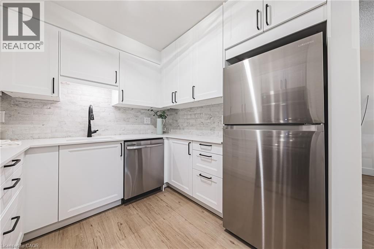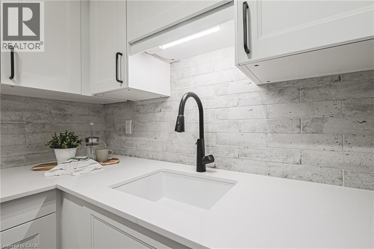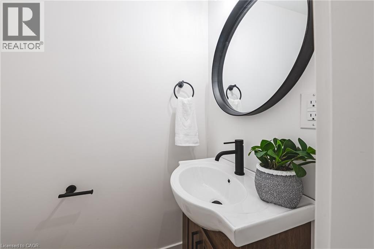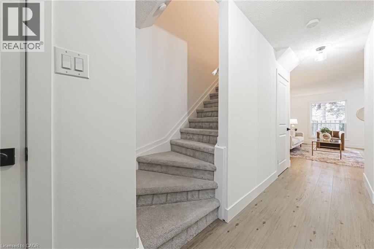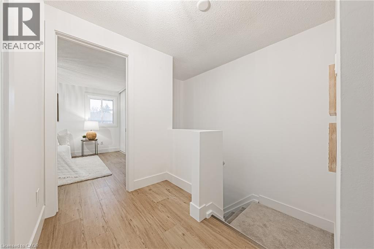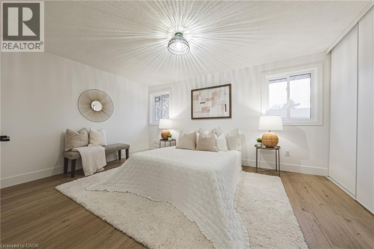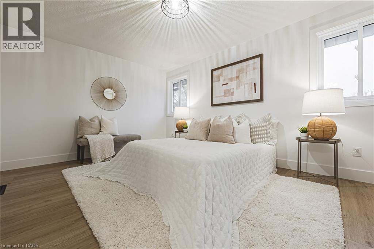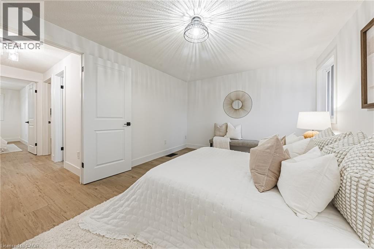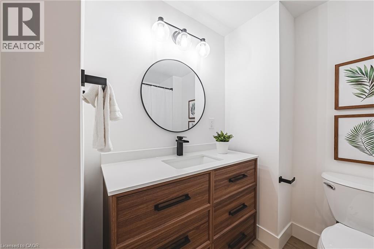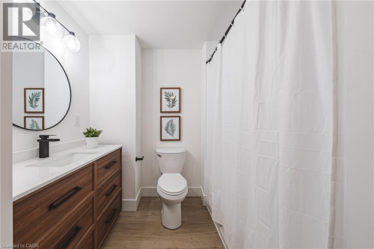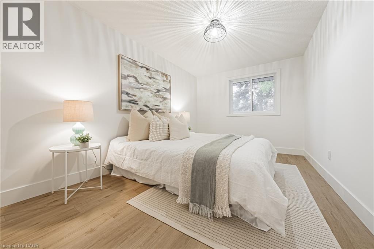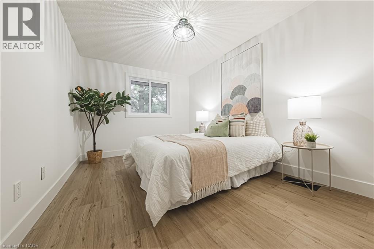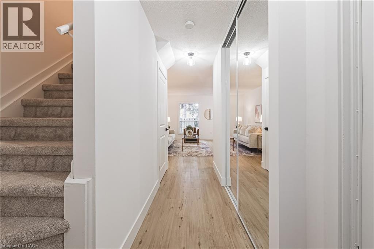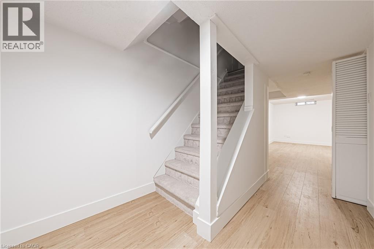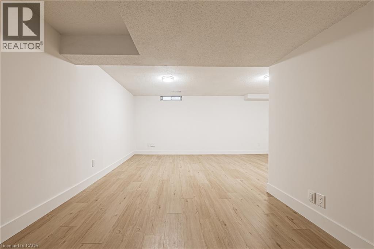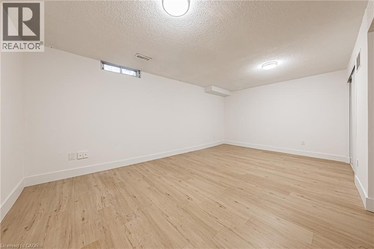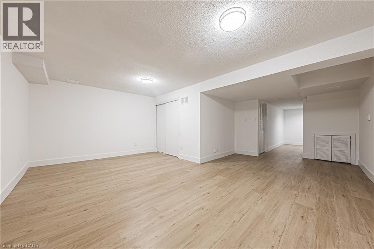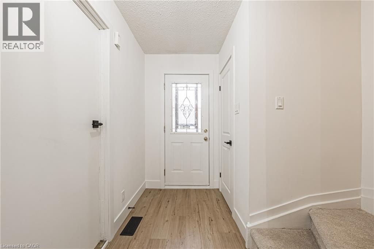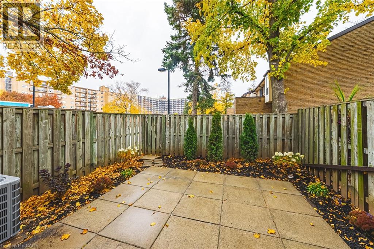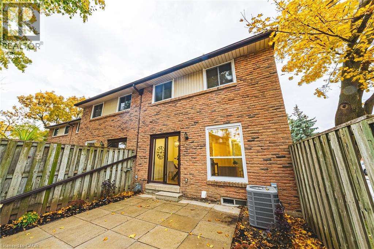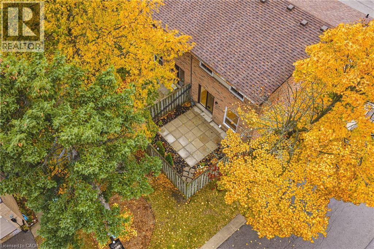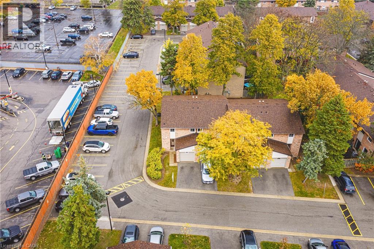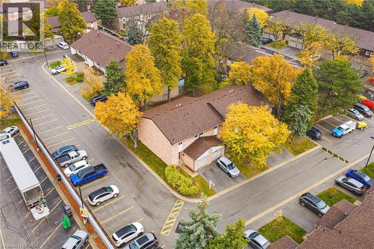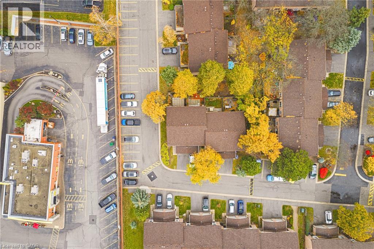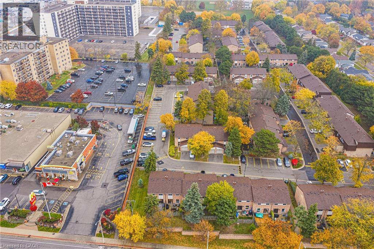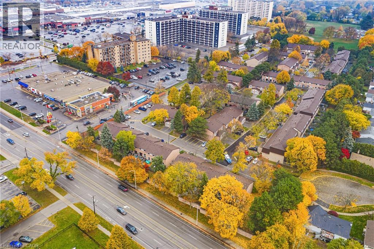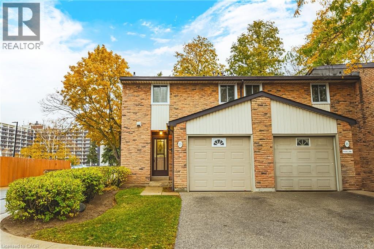660 Oxford Road Unit# 15 Burlington, Ontario L7N 3M1
$729,000Maintenance, Insurance, Landscaping, Water, Parking
$485 Monthly
Maintenance, Insurance, Landscaping, Water, Parking
$485 MonthlyWelcome to 660 Oxford Road #15! This beautifully renovated end-unit townhome has been thoughtfully updated from top to bottom, offering style, comfort, and convenience. Featuring more than 1500 square feet of finished living space, 3 spacious bedrooms, and 1.5 bathrooms, this turnkey home is perfect for first-time buyers or those looking to downsize.The main floor boasts an inviting open-concept living and dining area with a large sliding door leading to the fully fenced, newly landscaped backyard—ideal for relaxing or entertaining. The brand-new kitchen showcases stainless steel appliances, quartz countertops, and ample white cabinetry, blending modern design with everyday functionality. Upstairs, you’ll find three generous bedrooms, each with expansive closets providing plenty of storage. The updated four-piece main bathroom features a new vanity and contemporary fixtures. The fully finished basement offers additional living space, a dedicated laundry area, and extra storage, along with a new furnace and air conditioner for peace of mind. Move-in ready and beautifully finished, this home is one you don’t want to miss - LET'S GET MOVING!™ (id:63008)
Property Details
| MLS® Number | 40785893 |
| Property Type | Single Family |
| AmenitiesNearBy | Park, Place Of Worship, Playground, Public Transit, Schools, Shopping |
| CommunityFeatures | School Bus |
| EquipmentType | Water Heater |
| Features | Automatic Garage Door Opener |
| ParkingSpaceTotal | 2 |
| RentalEquipmentType | Water Heater |
Building
| BathroomTotal | 2 |
| BedroomsAboveGround | 3 |
| BedroomsTotal | 3 |
| Appliances | Dryer, Refrigerator, Stove, Washer, Microwave Built-in, Garage Door Opener |
| ArchitecturalStyle | 2 Level |
| BasementDevelopment | Finished |
| BasementType | Full (finished) |
| ConstructedDate | 1977 |
| ConstructionStyleAttachment | Attached |
| CoolingType | Central Air Conditioning |
| ExteriorFinish | Brick, Other |
| HalfBathTotal | 1 |
| HeatingFuel | Natural Gas |
| HeatingType | Forced Air |
| StoriesTotal | 2 |
| SizeInterior | 1696 Sqft |
| Type | Row / Townhouse |
| UtilityWater | Municipal Water |
Parking
| Attached Garage |
Land
| AccessType | Highway Nearby |
| Acreage | No |
| LandAmenities | Park, Place Of Worship, Playground, Public Transit, Schools, Shopping |
| Sewer | Municipal Sewage System |
| SizeTotalText | Unknown |
| ZoningDescription | Rl5-190 |
Rooms
| Level | Type | Length | Width | Dimensions |
|---|---|---|---|---|
| Second Level | 4pc Bathroom | 9'5'' x 7'8'' | ||
| Second Level | Bedroom | 8'4'' x 13'8'' | ||
| Second Level | Bedroom | 9'5'' x 17'2'' | ||
| Second Level | Primary Bedroom | 14'10'' x 11'1'' | ||
| Basement | Laundry Room | 10'7'' x 12'11'' | ||
| Basement | Family Room | 18'4'' x 32'4'' | ||
| Main Level | 2pc Bathroom | 3'0'' x 5'11'' | ||
| Main Level | Kitchen | 8'8'' x 15'10'' | ||
| Main Level | Living Room | 18'4'' x 16'4'' |
https://www.realtor.ca/real-estate/29078298/660-oxford-road-unit-15-burlington
Kelsi Cumberland
Broker
502 Brant Street Unit 1a
Burlington, Ontario L7R 2G4
Andrew Demers
Salesperson
502 Brant Street
Burlington, Ontario L7R 2G4
Kaylin Rivers
Salesperson
502 Brant Street
Burlington, Ontario L7R 2G4

