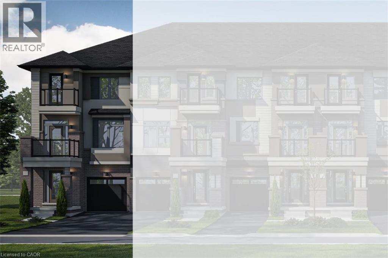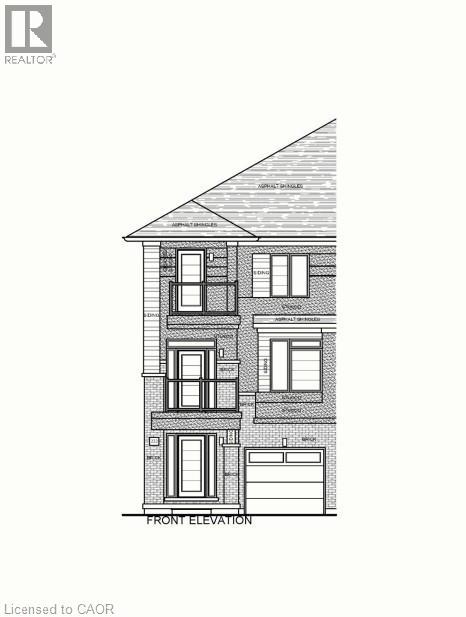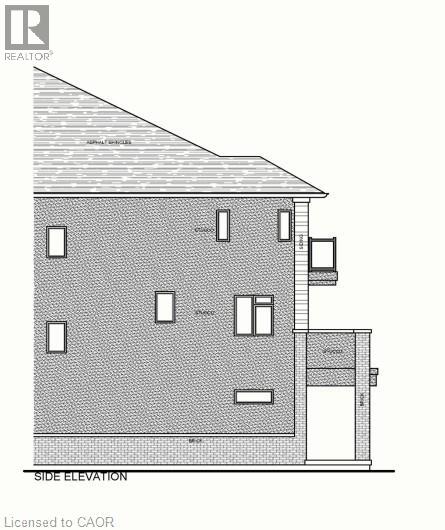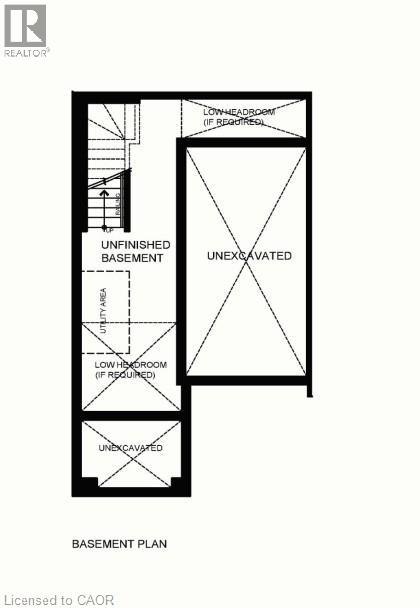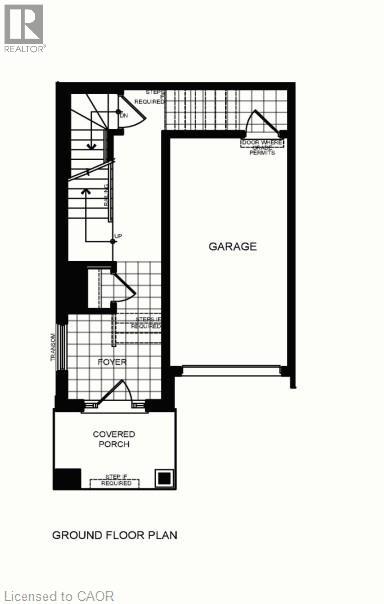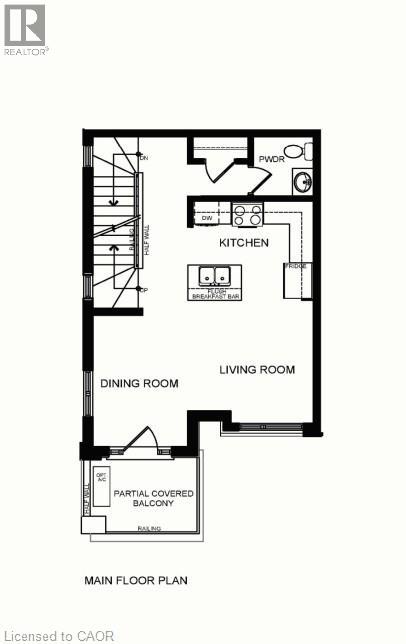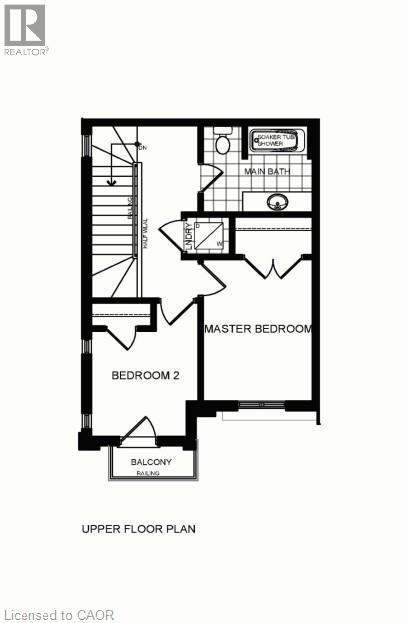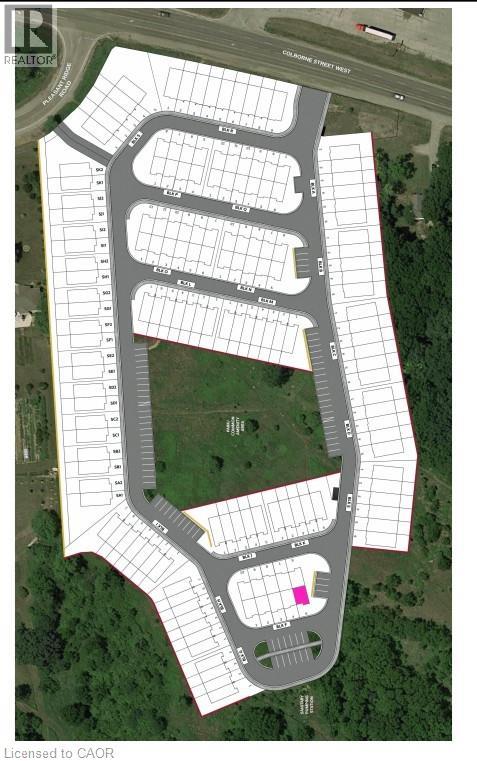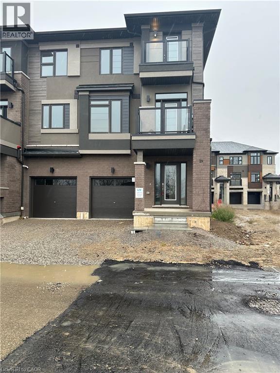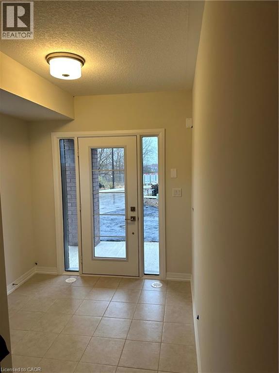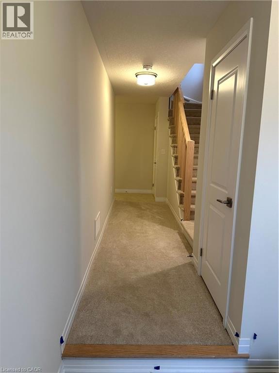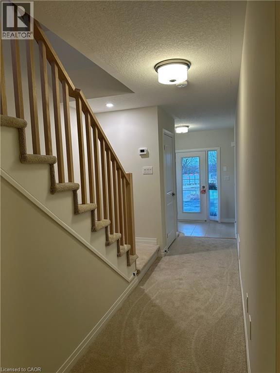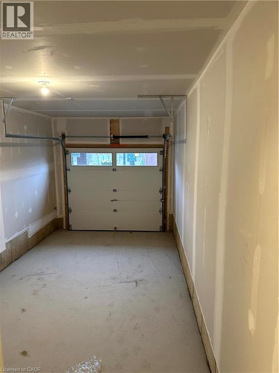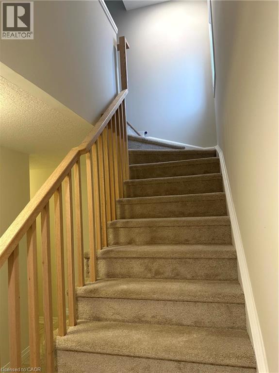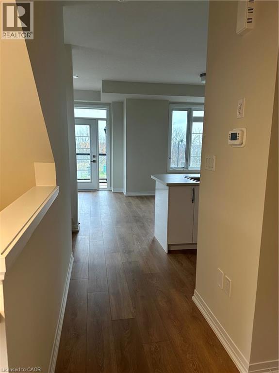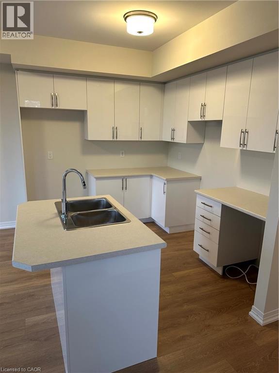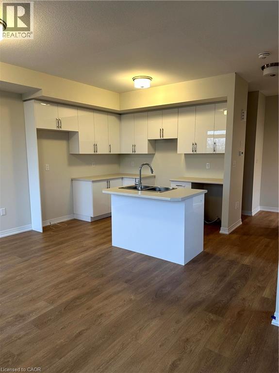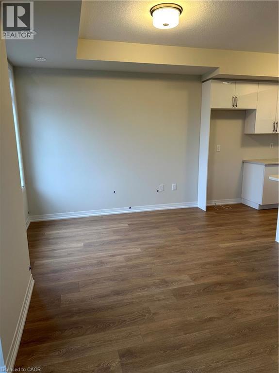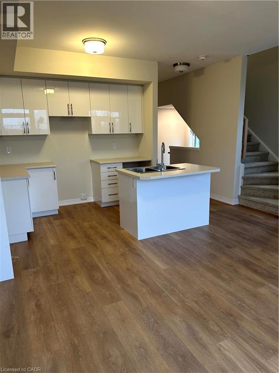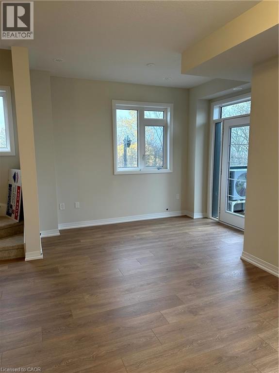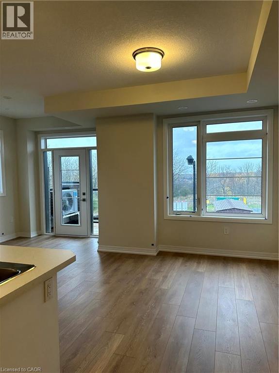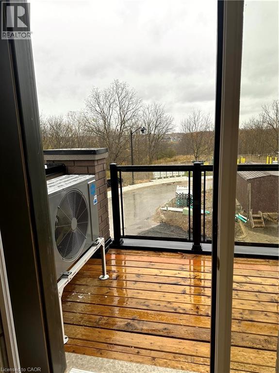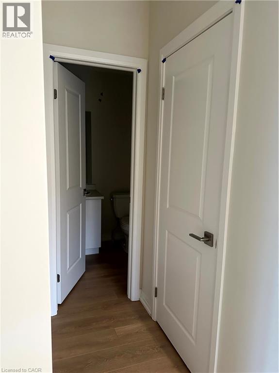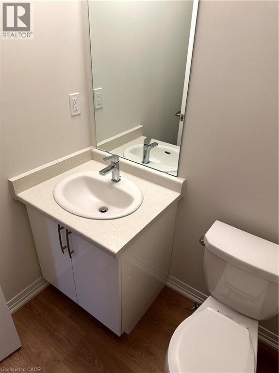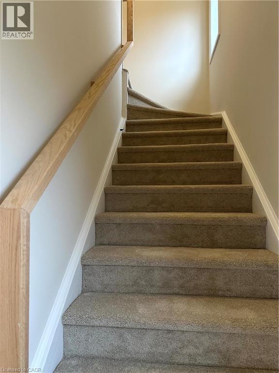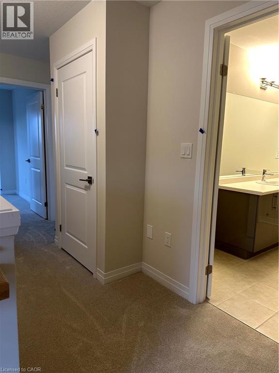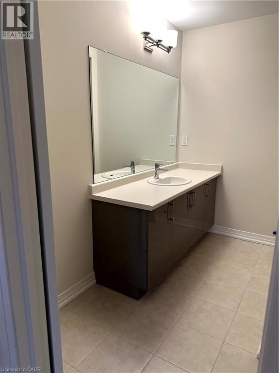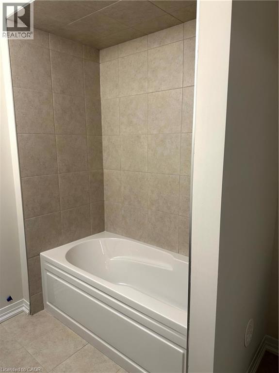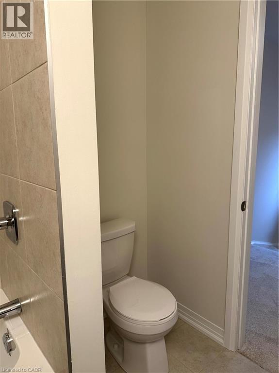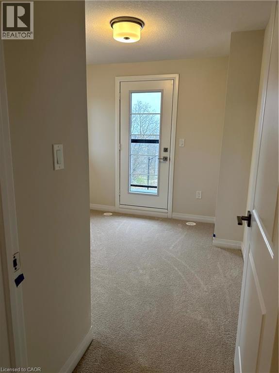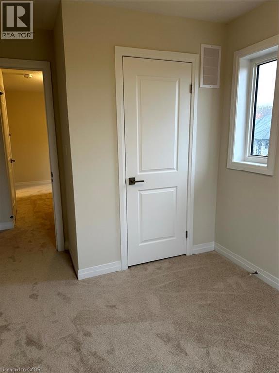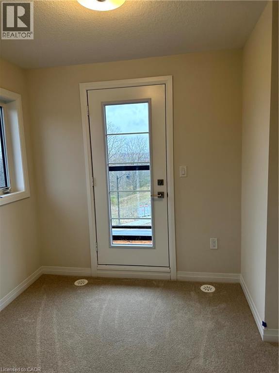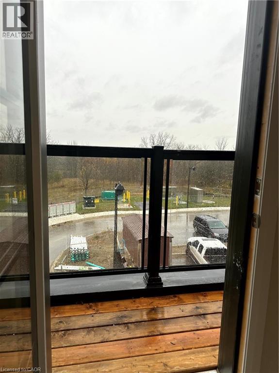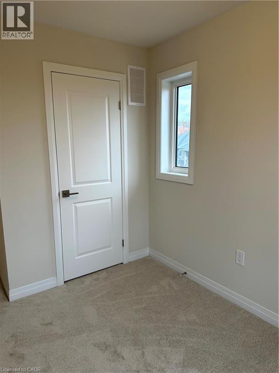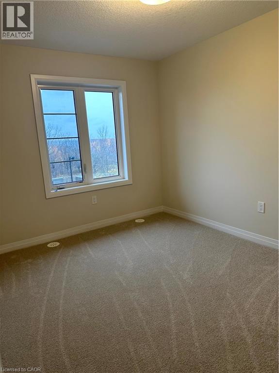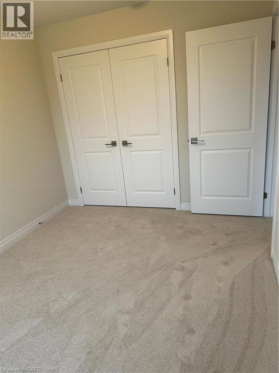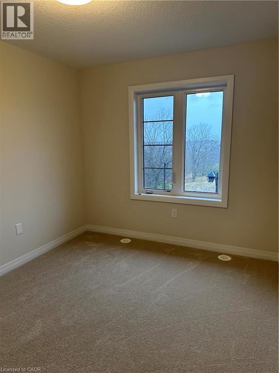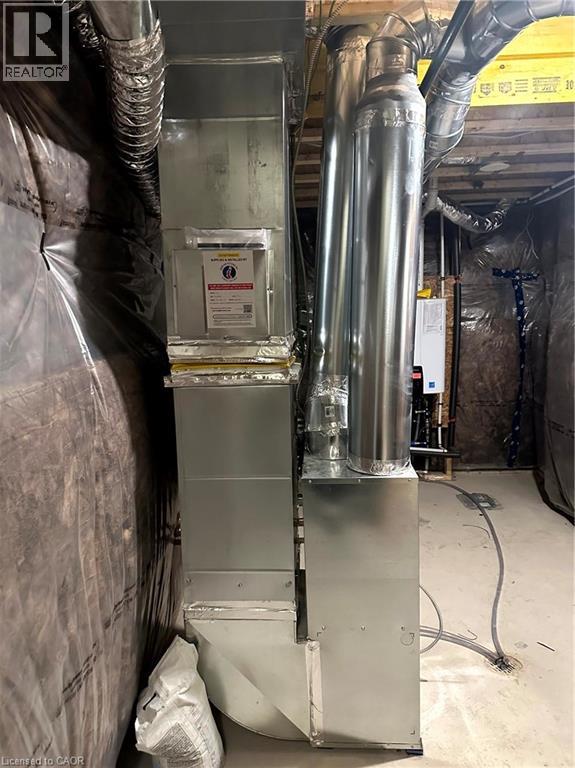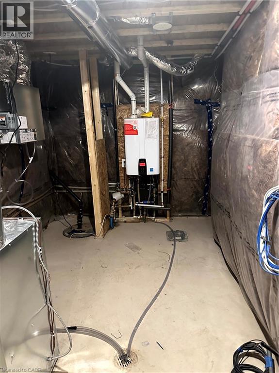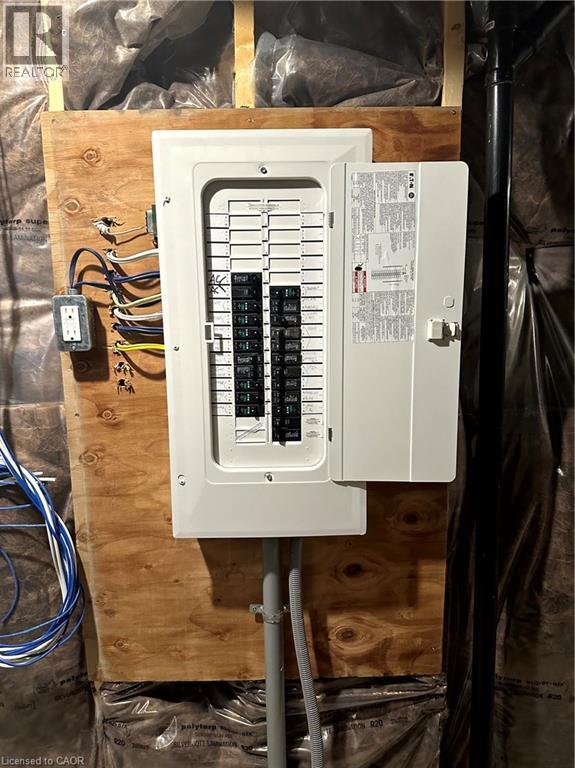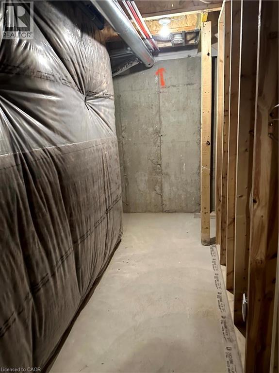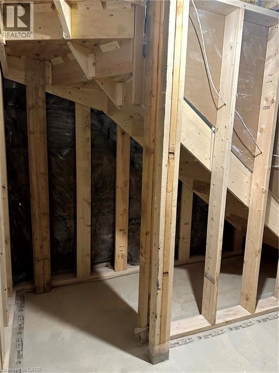660 Colborne Street W Unit# 29 Brantford, Ontario N3T 5L5
$579,900
Move in Now! Immediate possession Available! Brand New! Assignment Sale! Discover modern living at its finest in this brand-new 2-bedroom, 1.5-bath condo townhouse, built by a renowned developer in the highly sought-after Sienna Woods community. Ideally situated just minutes from the Grand River, Highway 403, schools, parks, and shopping, this home offers the perfect blend of comfort, convenience, and lifestyle. Immediate possession available! (id:63008)
Property Details
| MLS® Number | 40777365 |
| Property Type | Single Family |
| AmenitiesNearBy | Public Transit, Schools |
| ParkingSpaceTotal | 2 |
Building
| BathroomTotal | 2 |
| BedroomsAboveGround | 2 |
| BedroomsTotal | 2 |
| ArchitecturalStyle | 3 Level |
| BasementDevelopment | Unfinished |
| BasementType | Full (unfinished) |
| ConstructionStyleAttachment | Attached |
| CoolingType | Central Air Conditioning |
| ExteriorFinish | Brick, Vinyl Siding |
| HalfBathTotal | 1 |
| HeatingFuel | Natural Gas |
| HeatingType | Forced Air |
| StoriesTotal | 3 |
| SizeInterior | 1343 Sqft |
| Type | Row / Townhouse |
| UtilityWater | Municipal Water |
Parking
| Attached Garage |
Land
| Acreage | No |
| LandAmenities | Public Transit, Schools |
| Sewer | Municipal Sewage System |
| SizeTotalText | Under 1/2 Acre |
| ZoningDescription | R4a-73 |
Rooms
| Level | Type | Length | Width | Dimensions |
|---|---|---|---|---|
| Third Level | Primary Bedroom | 1'1'' x 1'1'' | ||
| Third Level | Bedroom | 1'1'' x 1'1'' | ||
| Third Level | 4pc Bathroom | Measurements not available | ||
| Third Level | Laundry Room | 1'1'' x 1'1'' | ||
| Basement | Other | 1'1'' x 1'1'' | ||
| Lower Level | Foyer | 1'1'' x 1'1'' | ||
| Lower Level | Other | 1'1'' x 1'1'' | ||
| Main Level | Dining Room | 1'1'' x 1'1'' | ||
| Main Level | Living Room | 1'1'' x 1'1'' | ||
| Main Level | Kitchen | 1'1'' x 1'1'' | ||
| Main Level | 2pc Bathroom | Measurements not available |
https://www.realtor.ca/real-estate/28990667/660-colborne-street-w-unit-29-brantford
Mark Thomas Woehrle
Broker
325 Winterberry Dr Unit 4b
Stoney Creek, Ontario L8J 0B6

