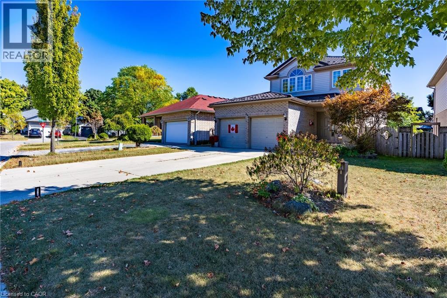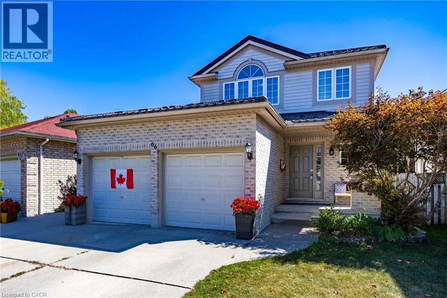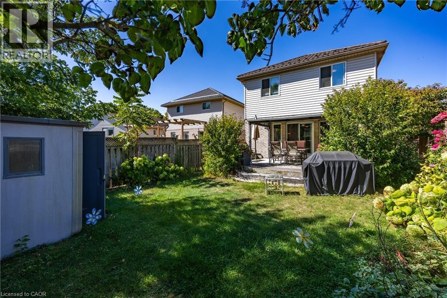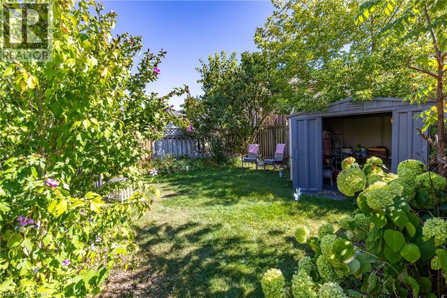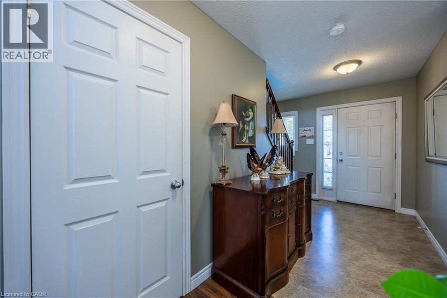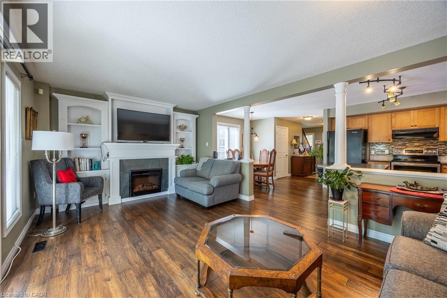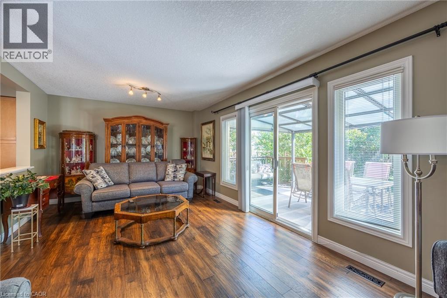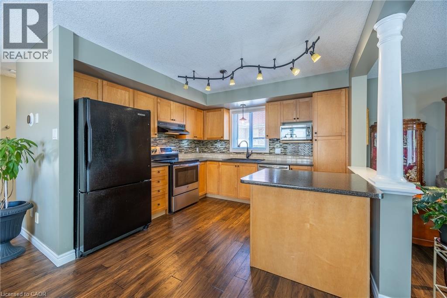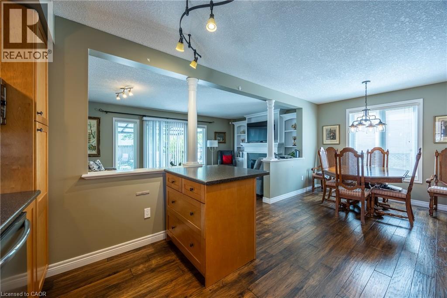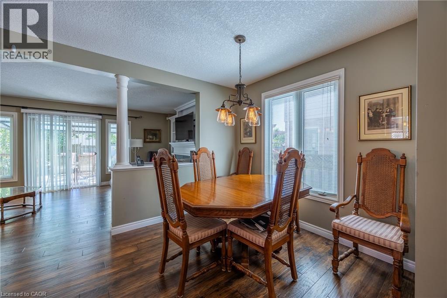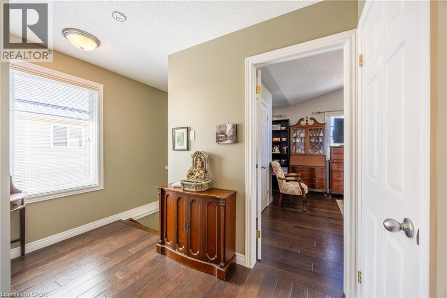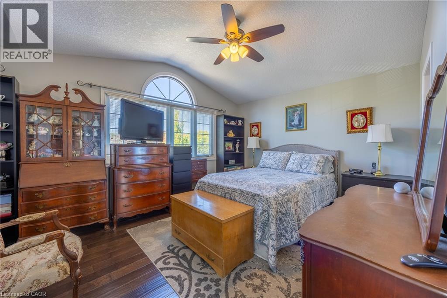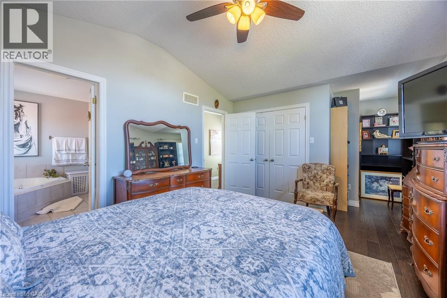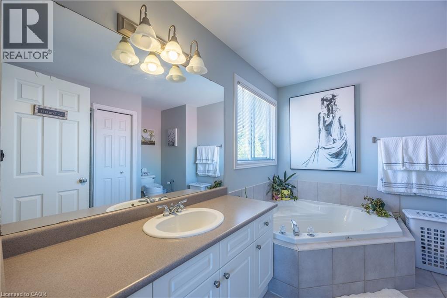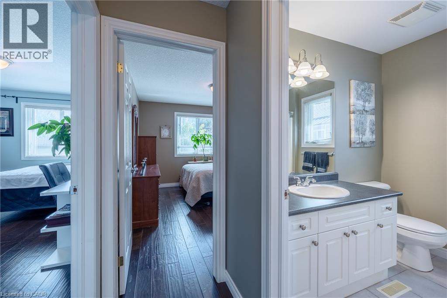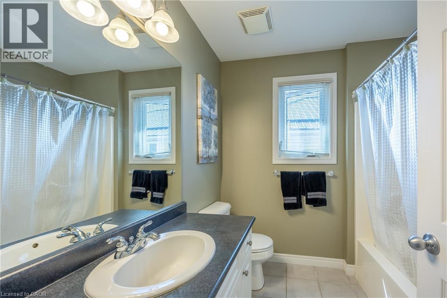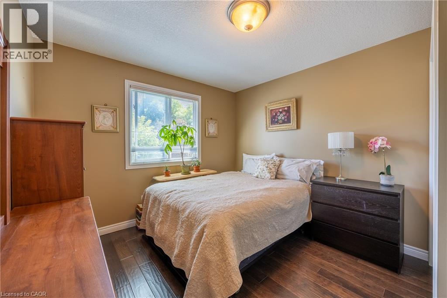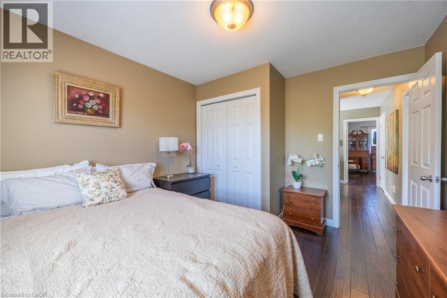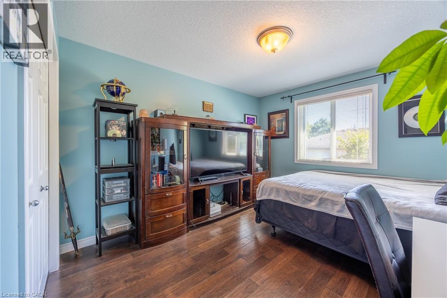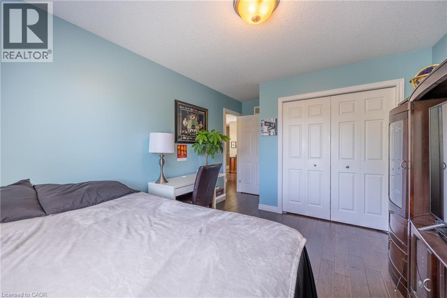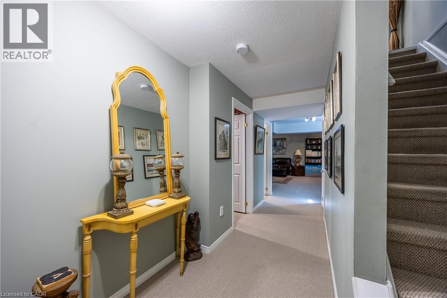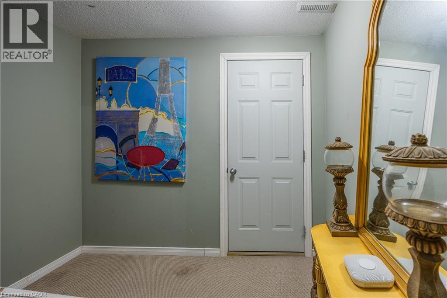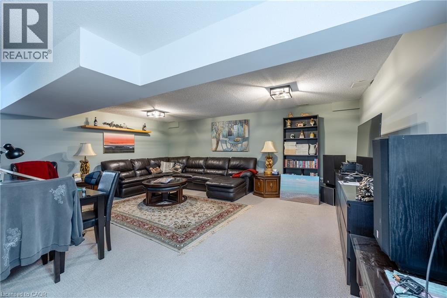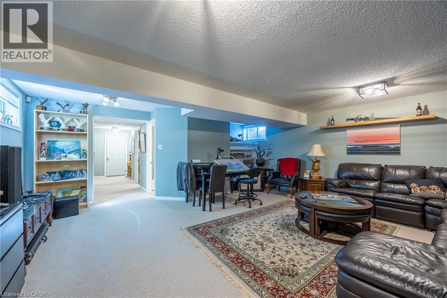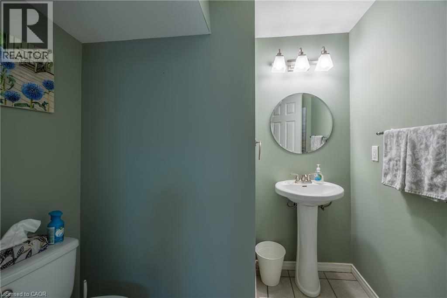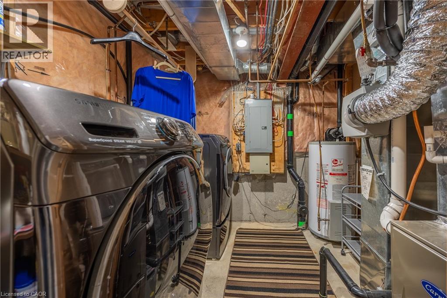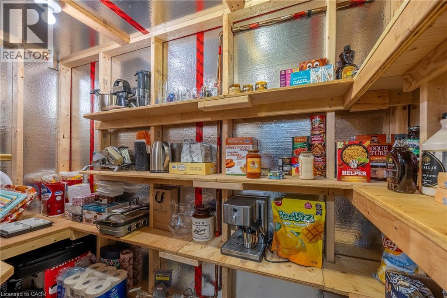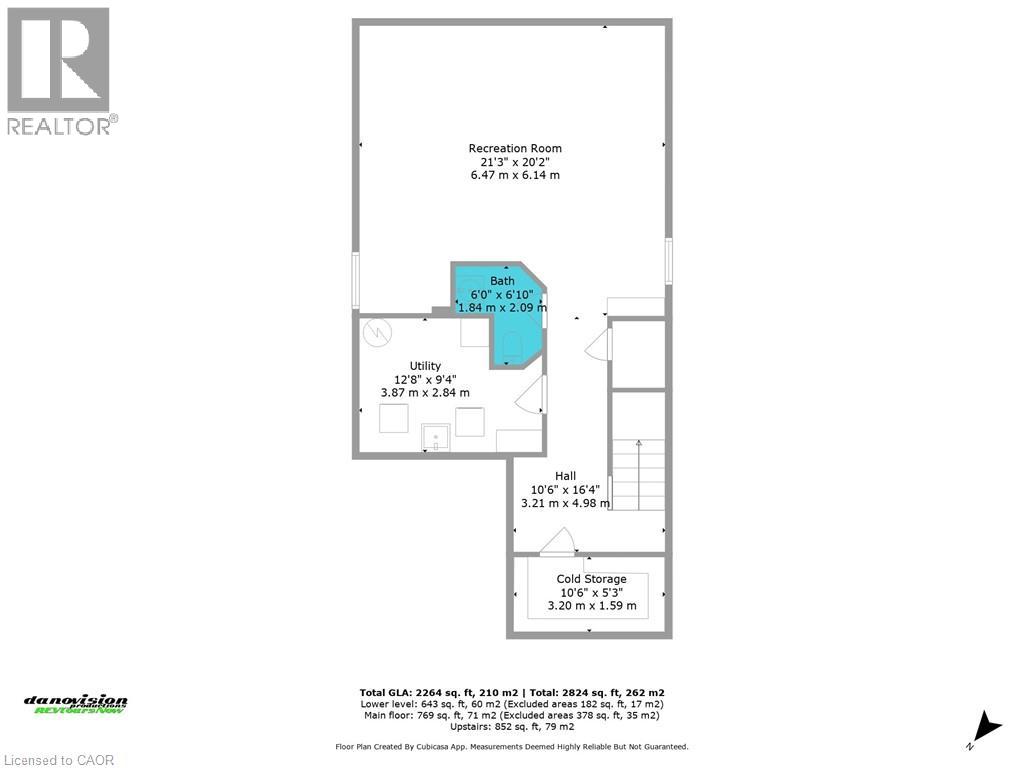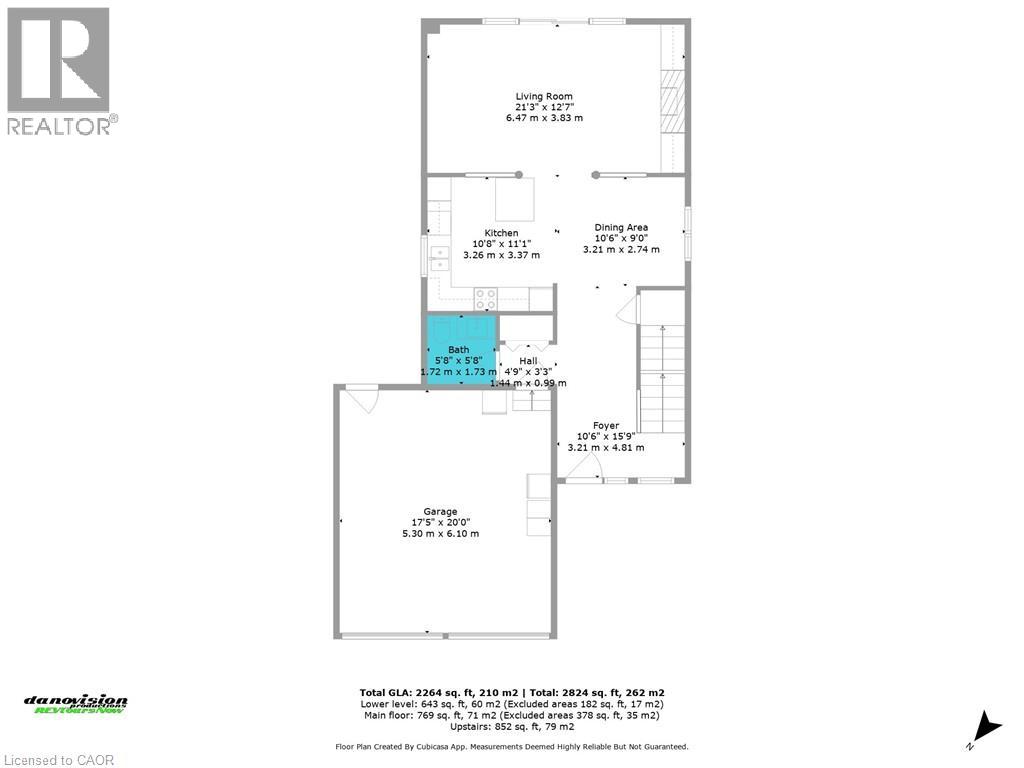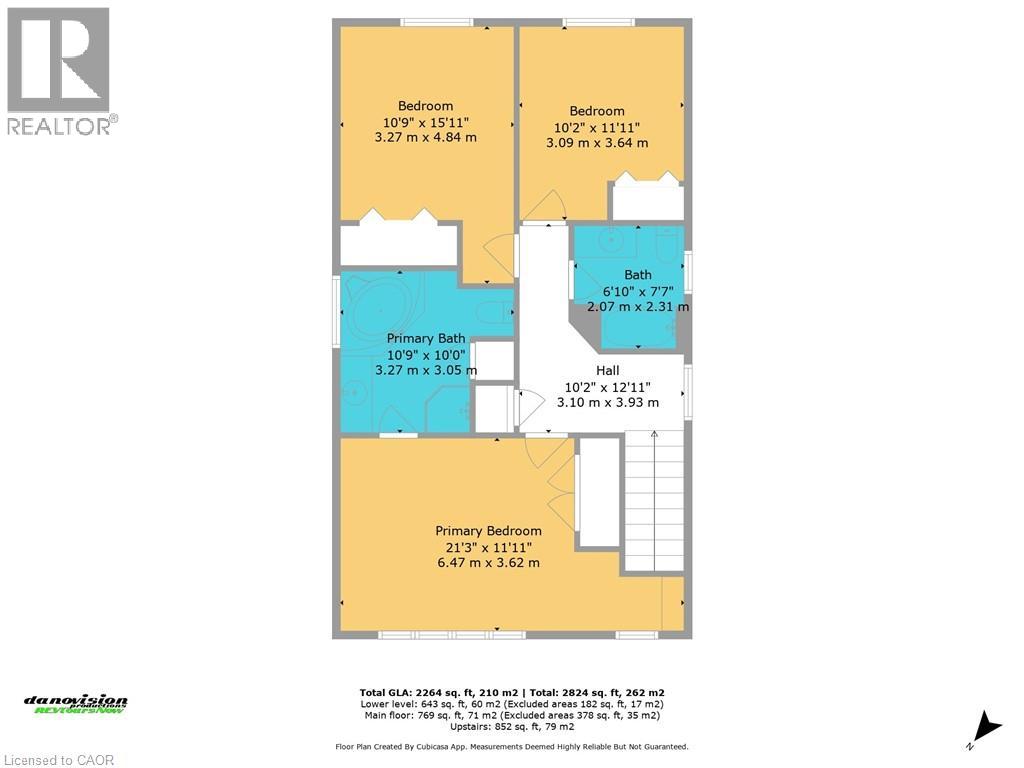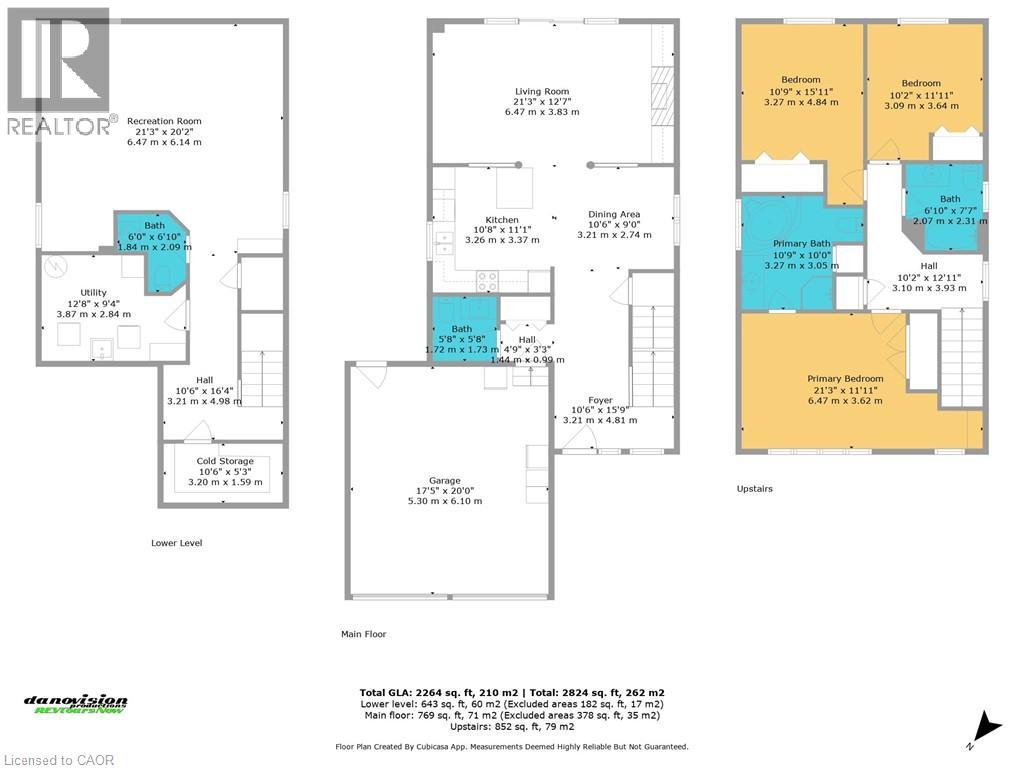66 Yarmouth Drive London, Ontario N5V 4T8
$779,500
Welcome to this beautiful 3 bedroom 4 bath home in one of London's most desirable and quiet neighbourhoods. With hardwood floors throughout, this property blends style , comfort, and convenience. The home has a wonderful spacious layout perfect for family living. Fully finished basement offering additional living and entertaining space. Two bay garage with plenty of room for vehicles and storage. Central air and central vac for year round comfort and easy living. 100 amp electrical service. Private backyard retreat sitting under your gazebo , ideal for relaxing or entertaining outdoors. Nestled in a peaceful Neighbourhood , this home is just minutes from schools , parks , and shopping, making it an excellent choice for families looking for that ideal home in a great location. Don't miss your chance to own this beautiful move in ready home in East London. (id:63008)
Property Details
| MLS® Number | 40771918 |
| Property Type | Single Family |
| AmenitiesNearBy | Park, Place Of Worship, Schools, Shopping |
| CommunicationType | High Speed Internet |
| EquipmentType | Furnace, Water Heater |
| Features | Sump Pump |
| ParkingSpaceTotal | 4 |
| RentalEquipmentType | Furnace, Water Heater |
| Structure | Shed |
Building
| BathroomTotal | 4 |
| BedroomsAboveGround | 3 |
| BedroomsTotal | 3 |
| Appliances | Central Vacuum, Dishwasher, Dryer, Microwave, Refrigerator, Stove, Water Meter, Washer, Window Coverings |
| ArchitecturalStyle | 2 Level |
| BasementDevelopment | Finished |
| BasementType | Full (finished) |
| ConstructedDate | 2001 |
| ConstructionStyleAttachment | Detached |
| CoolingType | Central Air Conditioning |
| ExteriorFinish | Brick, Vinyl Siding |
| FireProtection | Smoke Detectors |
| FireplaceFuel | Electric |
| FireplacePresent | Yes |
| FireplaceTotal | 1 |
| FireplaceType | Other - See Remarks |
| Fixture | Ceiling Fans |
| HalfBathTotal | 2 |
| HeatingFuel | Natural Gas |
| HeatingType | Forced Air, Heat Pump |
| StoriesTotal | 2 |
| SizeInterior | 2264 Sqft |
| Type | House |
| UtilityWater | Municipal Water |
Parking
| Attached Garage |
Land
| Acreage | No |
| LandAmenities | Park, Place Of Worship, Schools, Shopping |
| LandscapeFeatures | Landscaped |
| Sewer | Municipal Sewage System |
| SizeFrontage | 47 Ft |
| SizeTotalText | Under 1/2 Acre |
| ZoningDescription | R1-4 |
Rooms
| Level | Type | Length | Width | Dimensions |
|---|---|---|---|---|
| Second Level | 3pc Bathroom | 6'10'' x 7'7'' | ||
| Second Level | Primary Bedroom | 21'3'' x 11'11'' | ||
| Second Level | Full Bathroom | 10'9'' x 10'0'' | ||
| Second Level | Bedroom | 10'2'' x 11'11'' | ||
| Second Level | Bedroom | 10'9'' x 15'11'' | ||
| Basement | Cold Room | 10'6'' x 5'3'' | ||
| Basement | Utility Room | 12'8'' x 9'4'' | ||
| Basement | 2pc Bathroom | 6'0'' x 6'10'' | ||
| Basement | Recreation Room | 21'3'' x 20'2'' | ||
| Main Level | Foyer | 10'6'' x 15'9'' | ||
| Main Level | 2pc Bathroom | 5'8'' x 5'8'' | ||
| Main Level | Dining Room | 10'6'' x 9'0'' | ||
| Main Level | Kitchen | 10'8'' x 11'1'' | ||
| Main Level | Living Room | 21'3'' x 12'7'' |
Utilities
| Electricity | Available |
| Natural Gas | Available |
| Telephone | Available |
https://www.realtor.ca/real-estate/28891740/66-yarmouth-drive-london
Carrie Stengel
Salesperson
1019 Bay Street
Port Rowan, Ontario N0E 1M0

