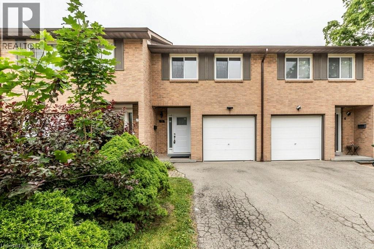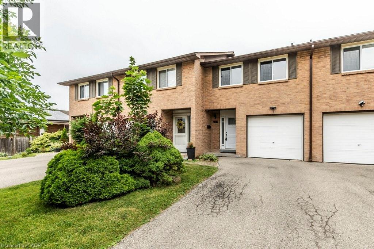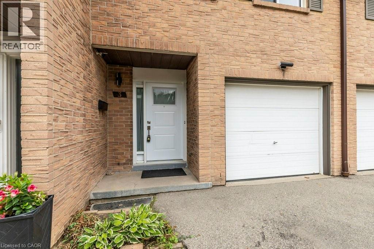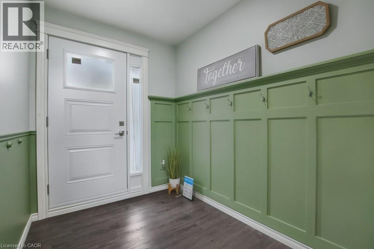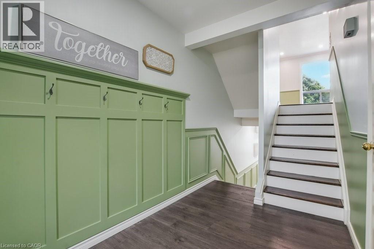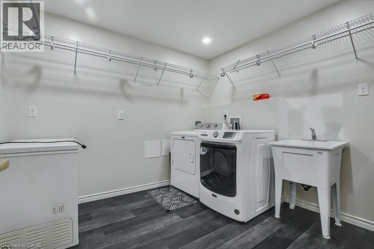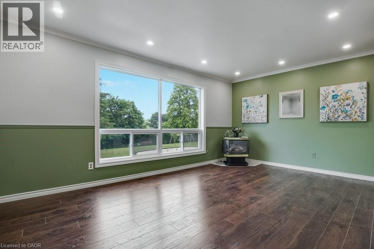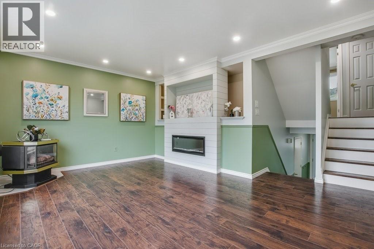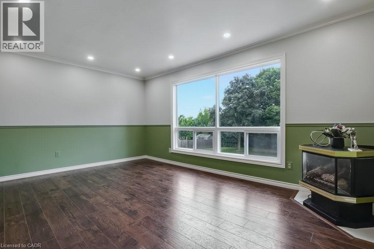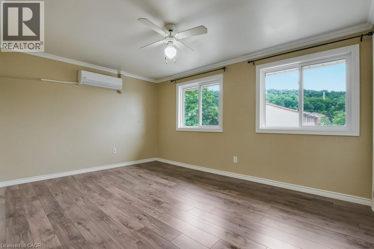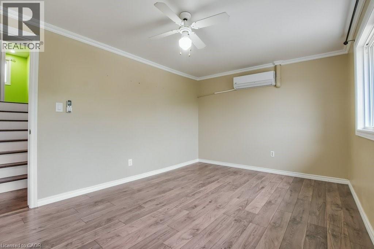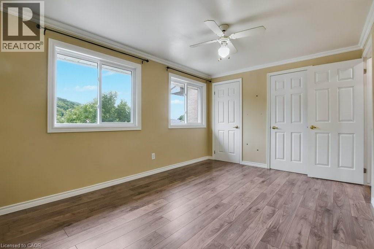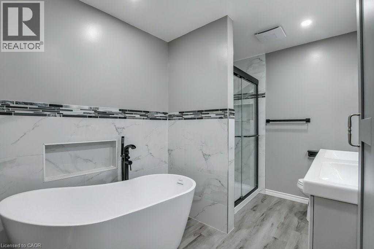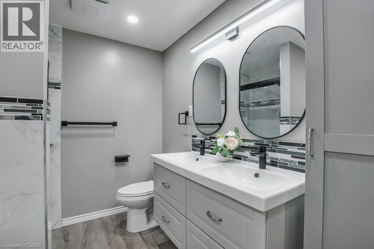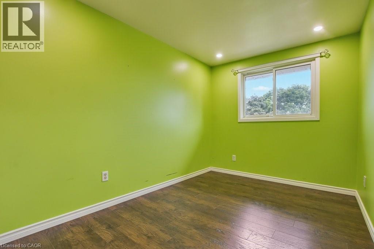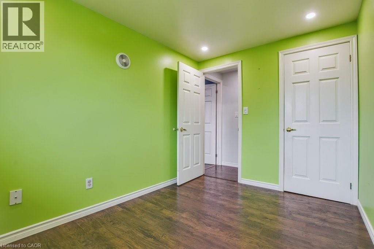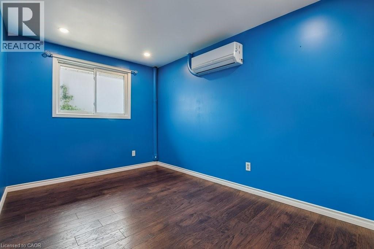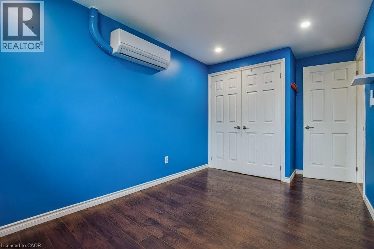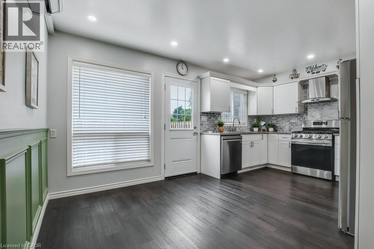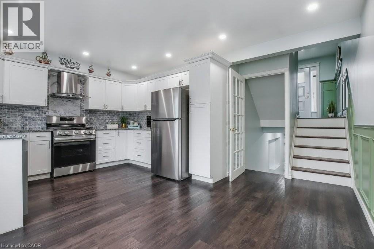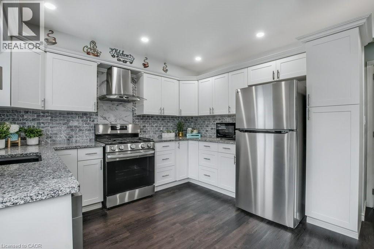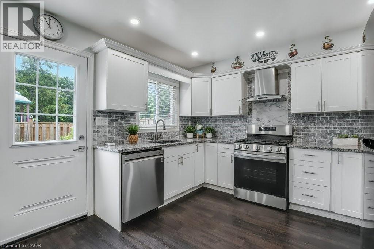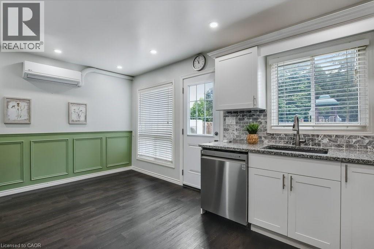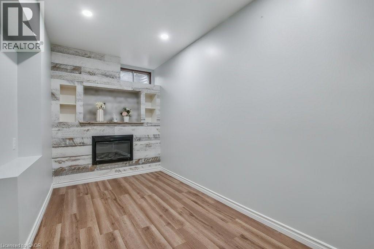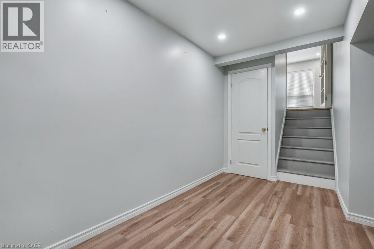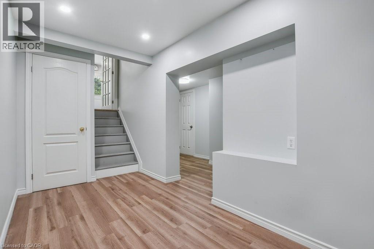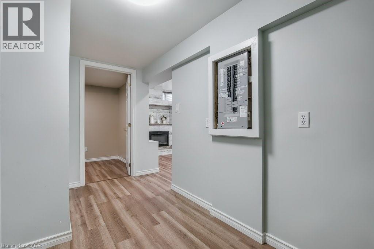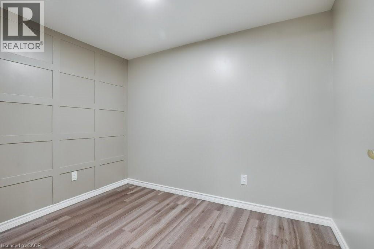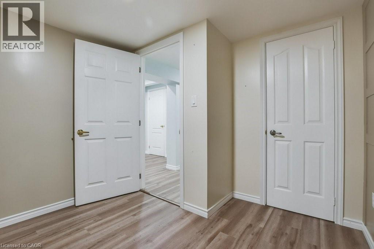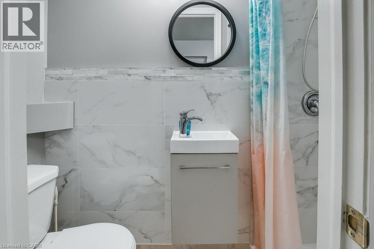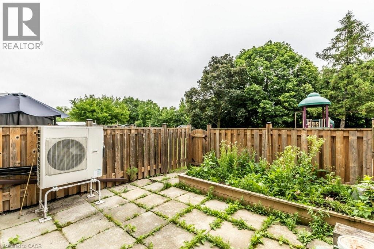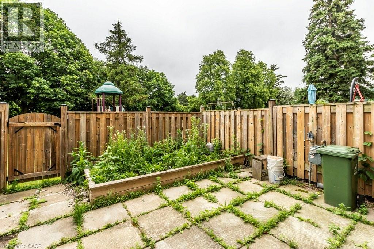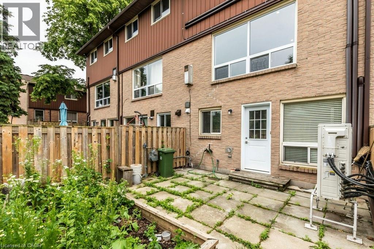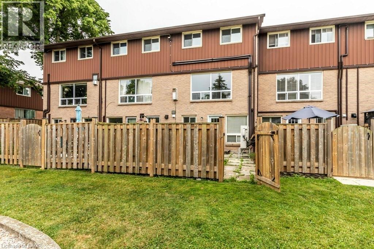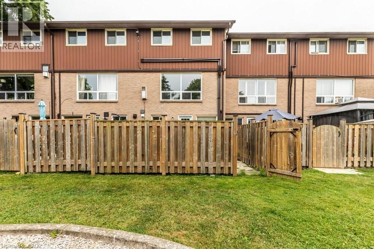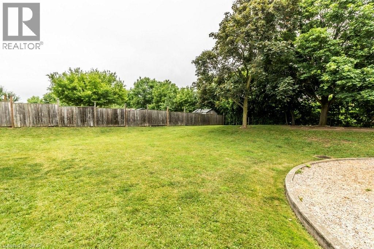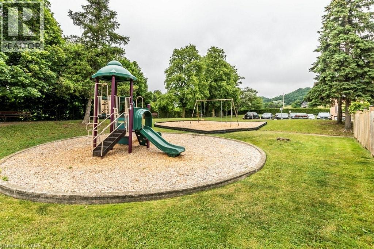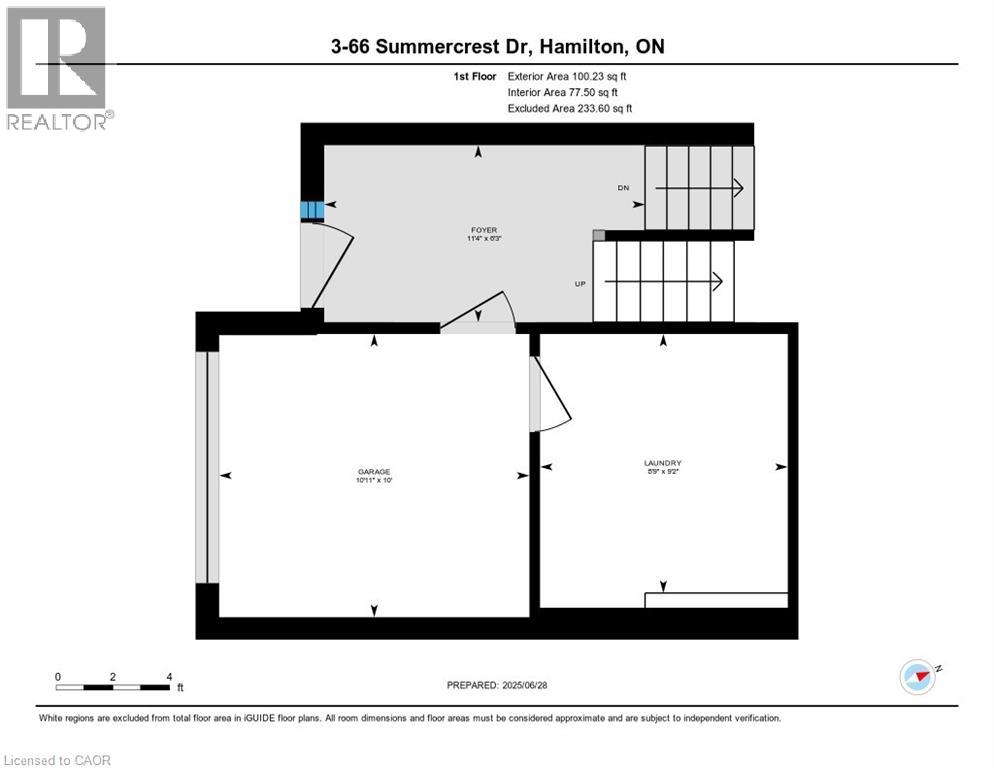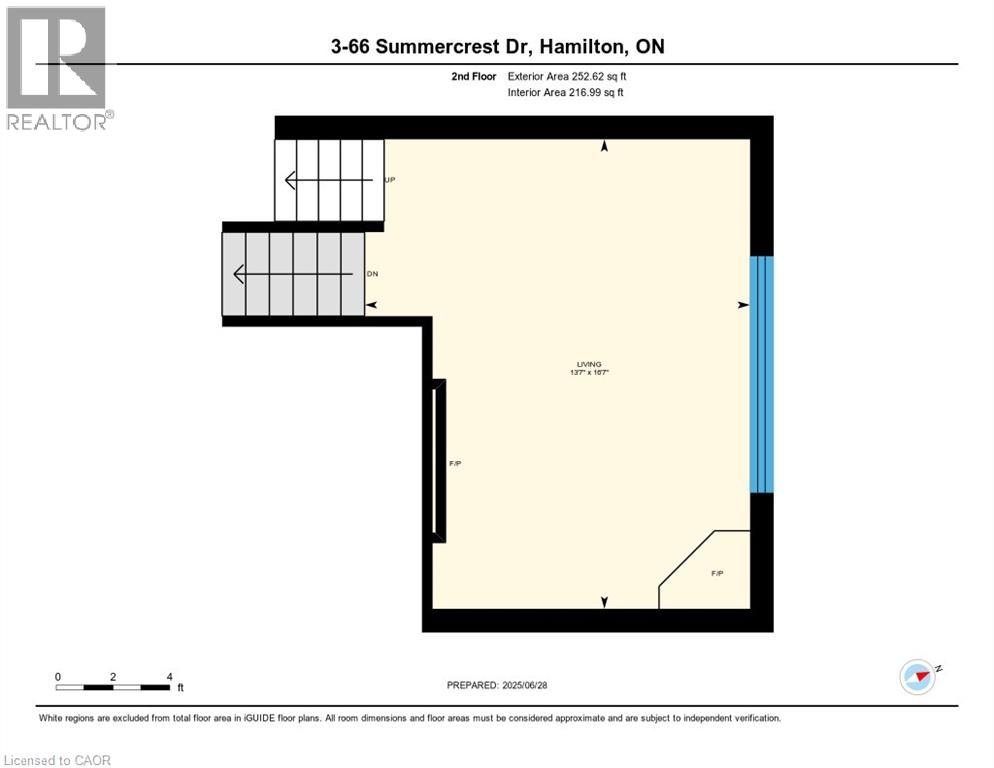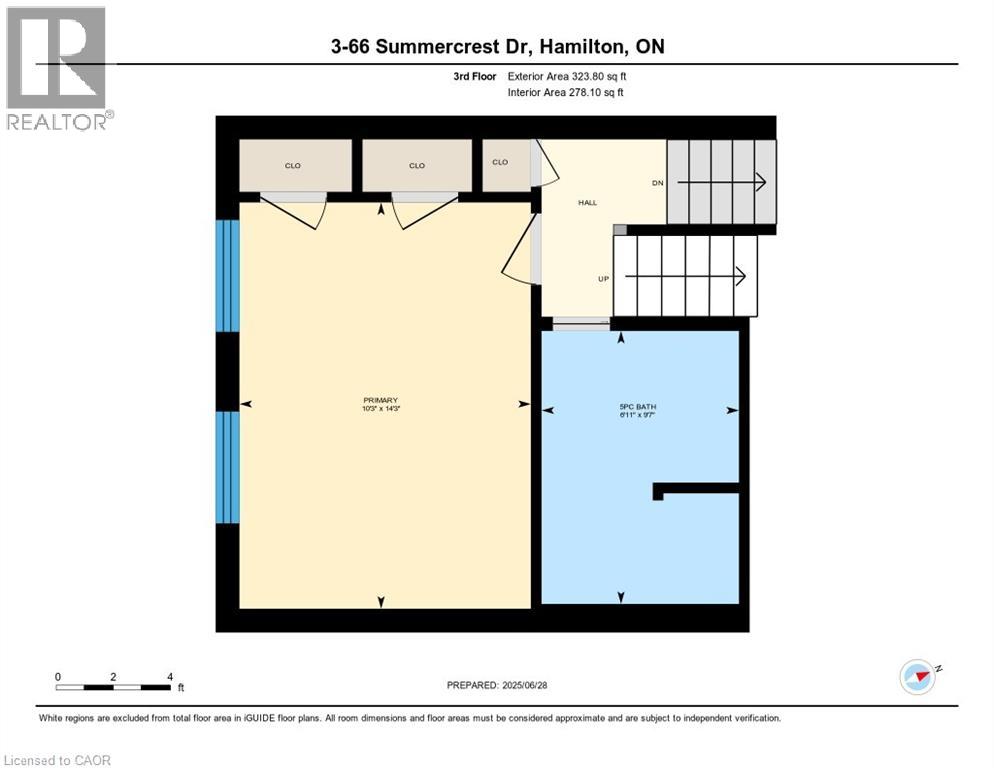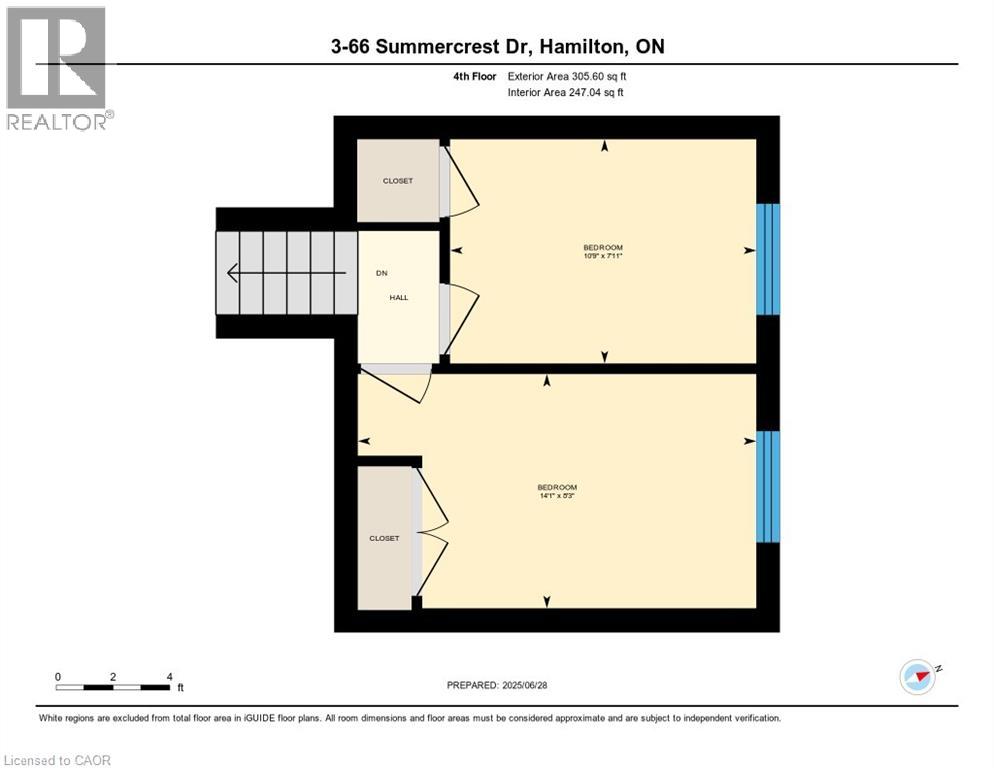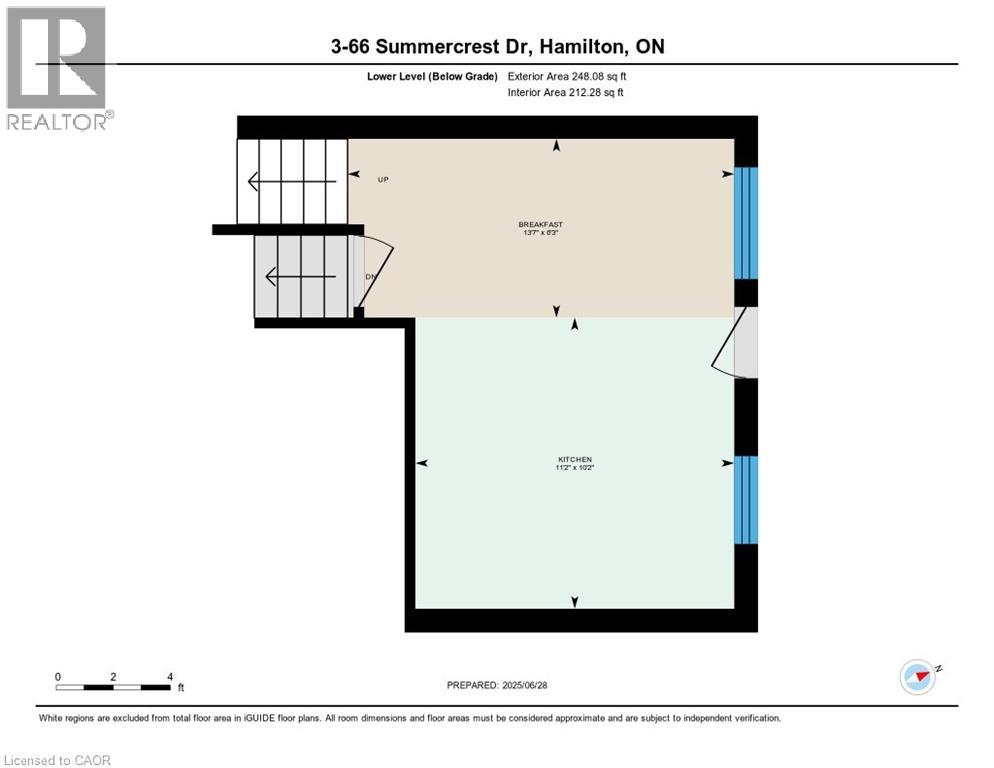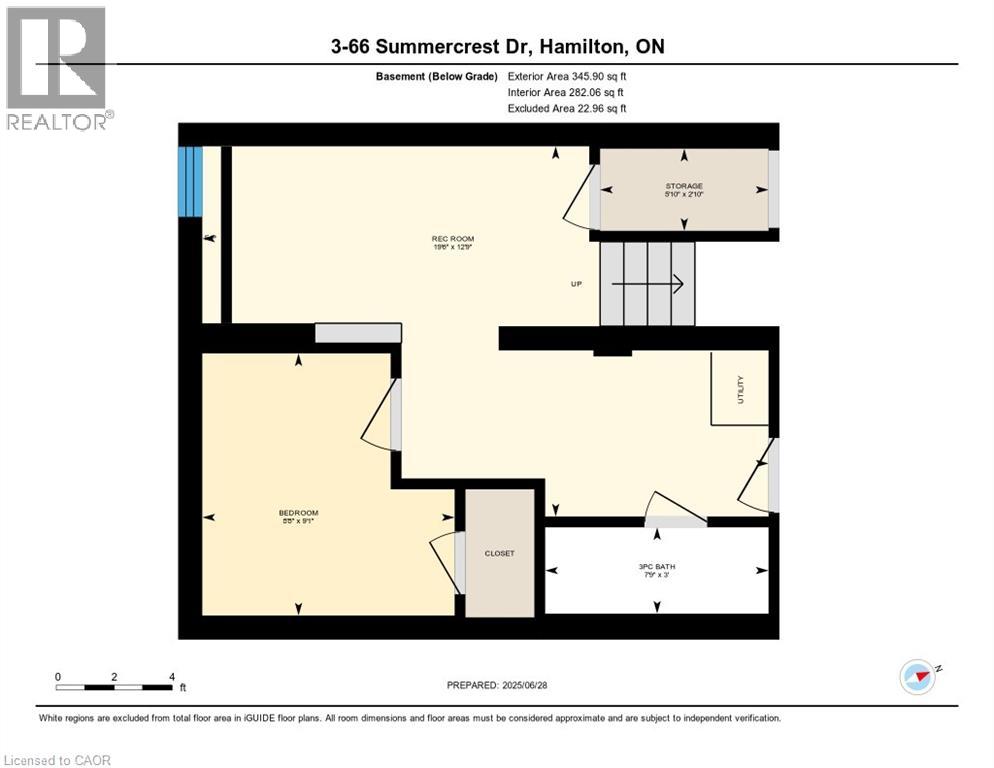66 Summercrest Drive Unit# 3 Hamilton, Ontario L8K 6M6
4 Bedroom
2 Bathroom
982 sqft
Ductless
Heat Pump
$2,700 MonthlyInsurance, Landscaping, Property Management, Water, ParkingMaintenance, Insurance, Landscaping, Property Management, Water, Parking
$404 Monthly
Maintenance, Insurance, Landscaping, Property Management, Water, Parking
$404 MonthlyPRIDE OF OWNERSHIP. THIS WELL MAINTAINED 5 LEVEL BACKSPLIT HAS LOTS TO OFFER. 3 BEDROOMS, 2 BATHROOM TOWNHOUSE IN A WELL MANAGED CONDO CORPORATION WITH LOWER MAINTENANCE FEE. GREAT WELL ESTABLISHED QUIET NEIGHBOURHOOD. THONS OF UPGRADES, SPACIOUS LIVING, CLOSE TO SCHOOLS, CHURCHES AND AMENTIES. (id:63008)
Property Details
| MLS® Number | 40778170 |
| Property Type | Single Family |
| AmenitiesNearBy | Hospital, Park, Place Of Worship, Playground, Public Transit, Schools, Shopping |
| Features | Cul-de-sac, Conservation/green Belt |
| ParkingSpaceTotal | 3 |
| ViewType | City View |
Building
| BathroomTotal | 2 |
| BedroomsAboveGround | 3 |
| BedroomsBelowGround | 1 |
| BedroomsTotal | 4 |
| Appliances | Dishwasher, Dryer, Refrigerator, Stove, Washer |
| BasementDevelopment | Finished |
| BasementType | Full (finished) |
| ConstructionStyleAttachment | Attached |
| CoolingType | Ductless |
| ExteriorFinish | Brick |
| FoundationType | Block |
| HeatingType | Heat Pump |
| SizeInterior | 982 Sqft |
| Type | Row / Townhouse |
| UtilityWater | Municipal Water |
Parking
| Attached Garage |
Land
| AccessType | Highway Access, Highway Nearby |
| Acreage | No |
| LandAmenities | Hospital, Park, Place Of Worship, Playground, Public Transit, Schools, Shopping |
| Sewer | Municipal Sewage System |
| SizeTotalText | Under 1/2 Acre |
| ZoningDescription | De |
Rooms
| Level | Type | Length | Width | Dimensions |
|---|---|---|---|---|
| Second Level | Living Room | 16'7'' x 13'7'' | ||
| Third Level | Primary Bedroom | 14'3'' x 10'3'' | ||
| Third Level | 5pc Bathroom | 9'7'' x 6'11'' | ||
| Basement | Storage | 2'10'' x 5'10'' | ||
| Basement | Recreation Room | 12'9'' x 19'6'' | ||
| Basement | Bedroom | 9'1'' x 8'8'' | ||
| Basement | 3pc Bathroom | 3'0'' x 7'9'' | ||
| Lower Level | Kitchen | 10'2'' x 11'2'' | ||
| Lower Level | Breakfast | 6'3'' x 13'7'' | ||
| Main Level | Laundry Room | 9'2'' x 8'9'' | ||
| Main Level | Foyer | 6'3'' x 11'4'' | ||
| Upper Level | Bedroom | 7'11'' x 10'9'' | ||
| Upper Level | Bedroom | 8'3'' x 14'1'' |
https://www.realtor.ca/real-estate/28980988/66-summercrest-drive-unit-3-hamilton
Jaena De Guzman Alano
Salesperson
RE/MAX Real Estate Centre Inc.
1070 Stone Church Rd. E.
Hamilton, Ontario L8W 3K8
1070 Stone Church Rd. E.
Hamilton, Ontario L8W 3K8

