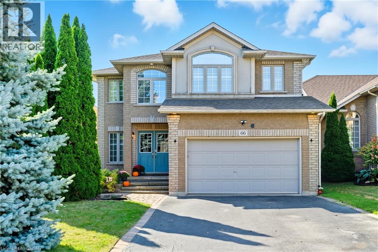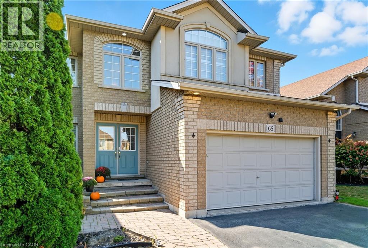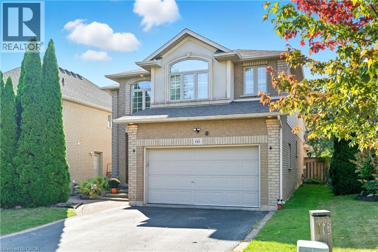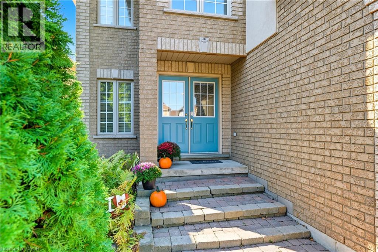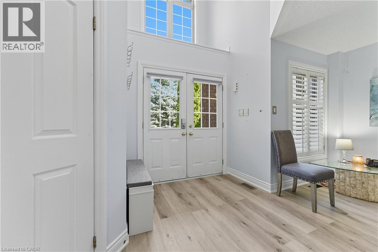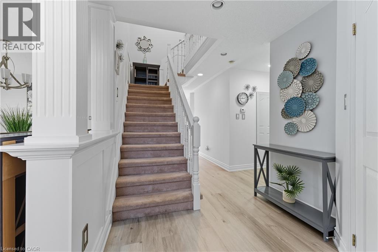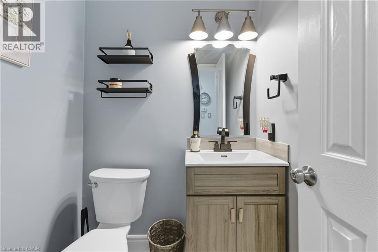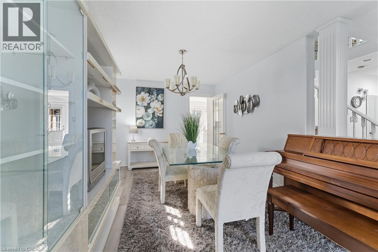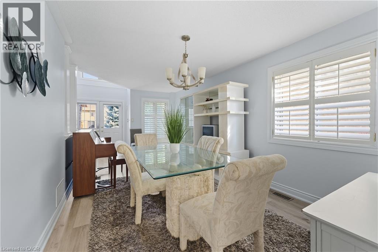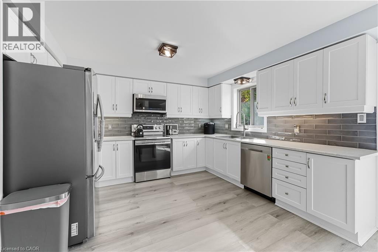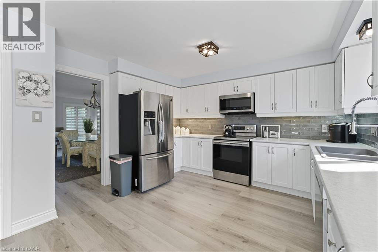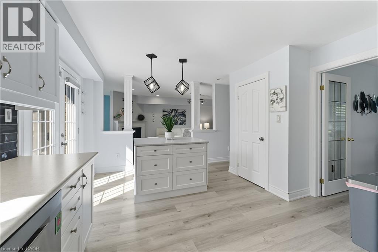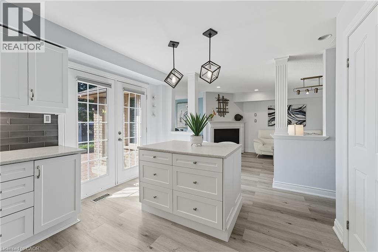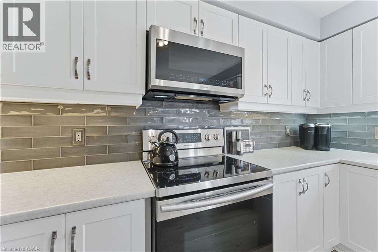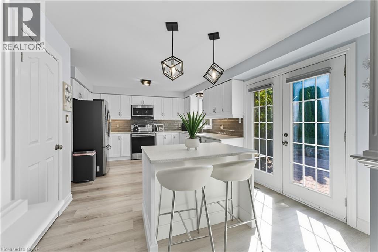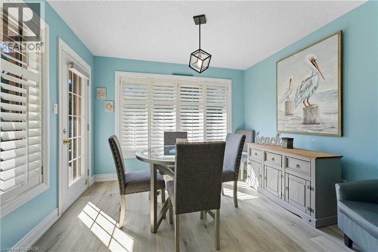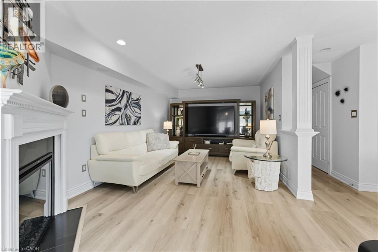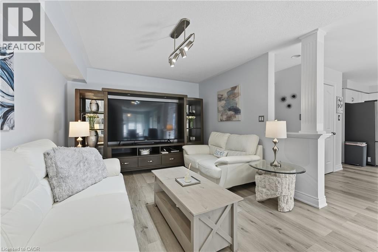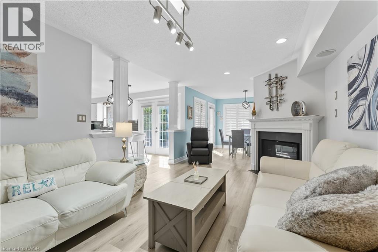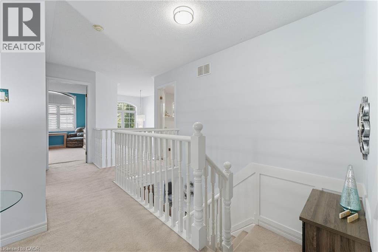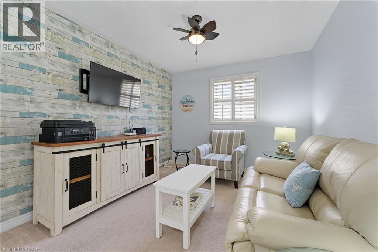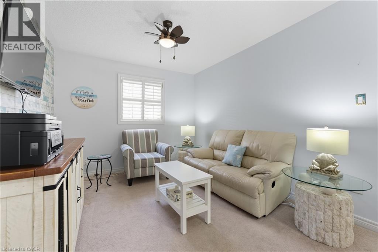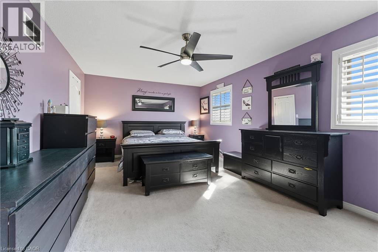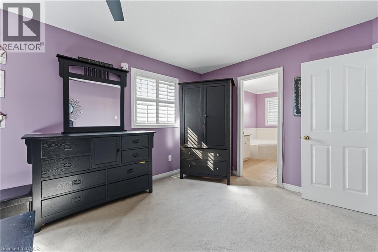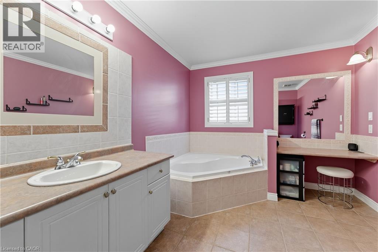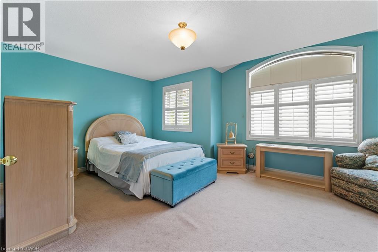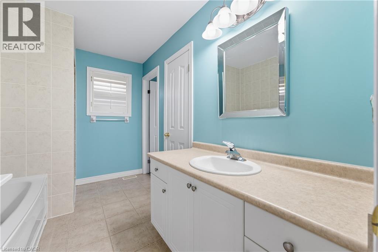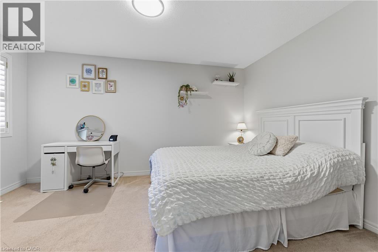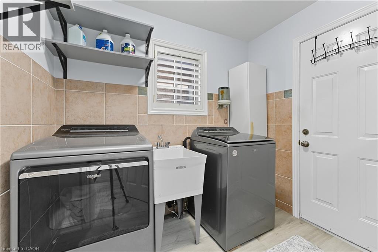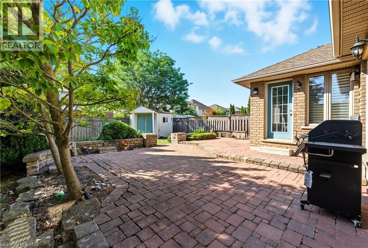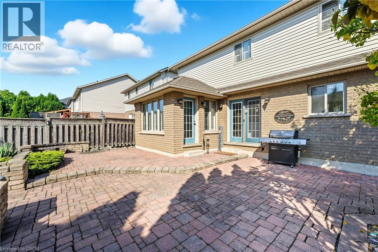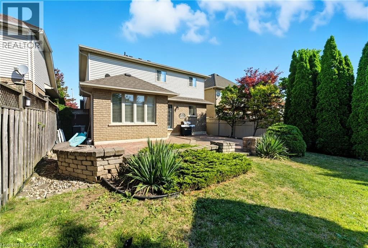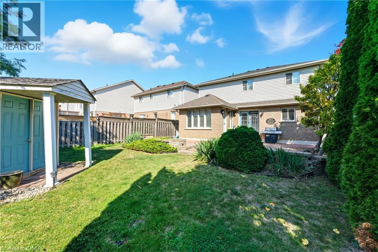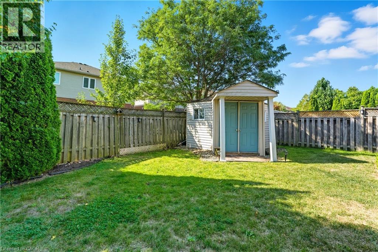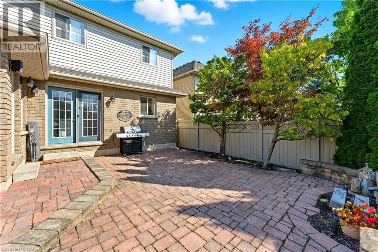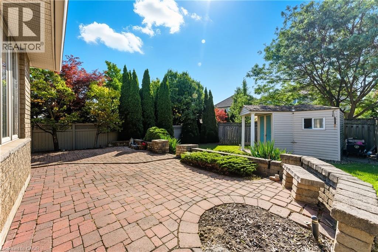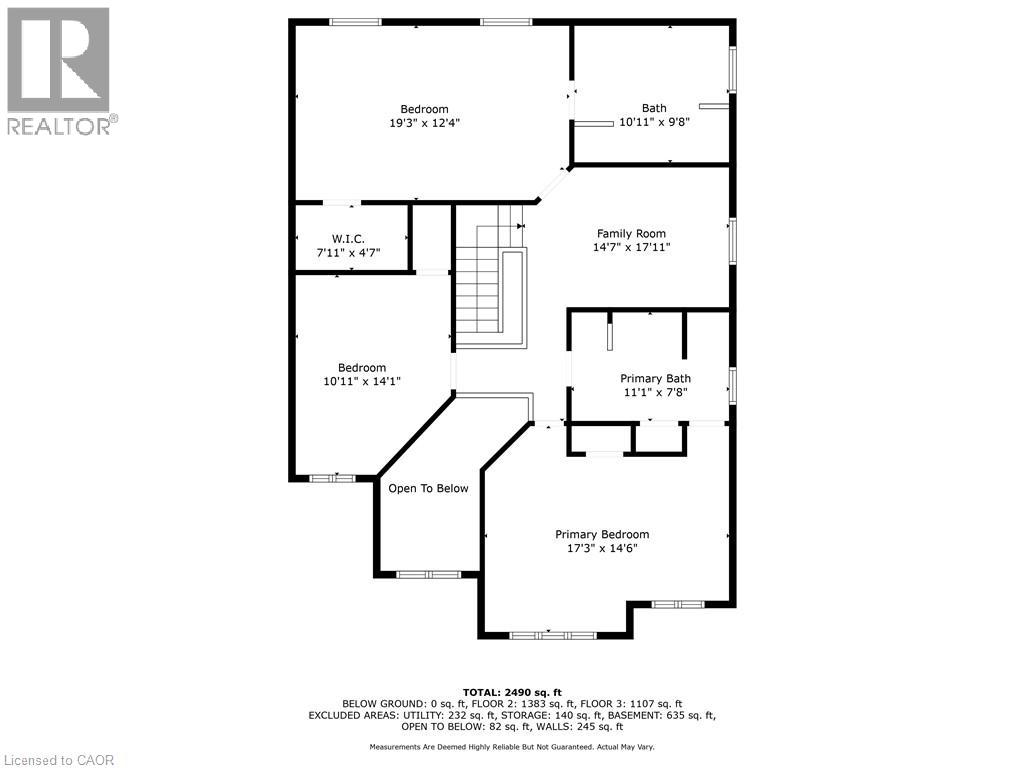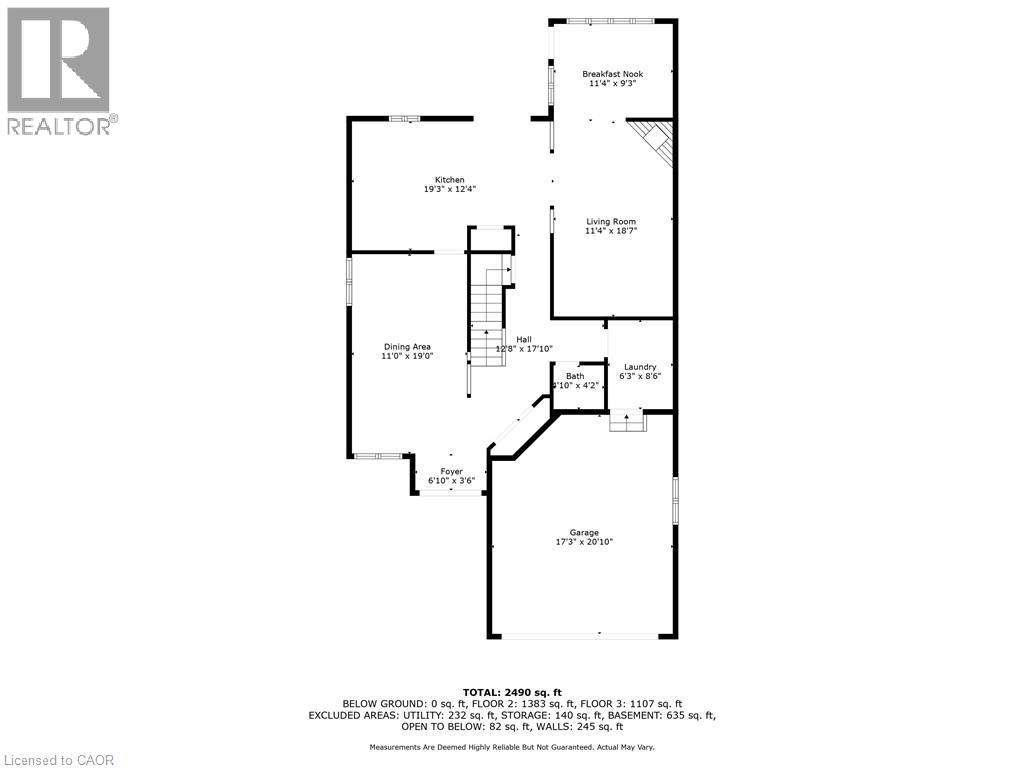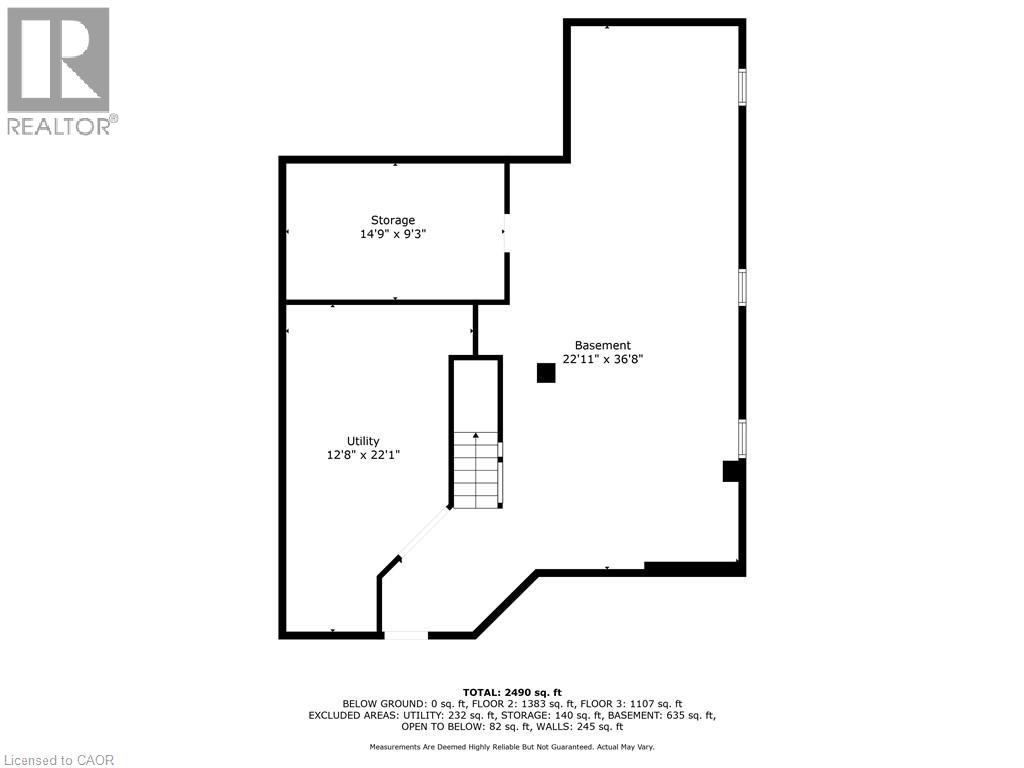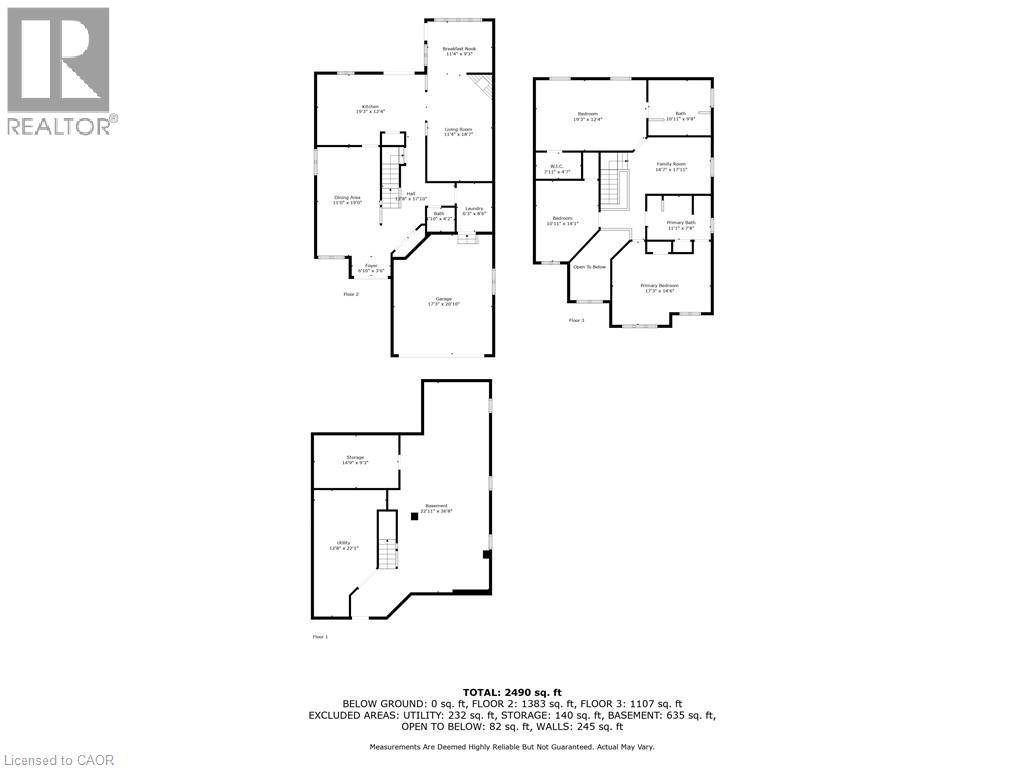66 Suffolk Street Ancaster, Ontario L9K 1M9
$1,349,900
Welcome to this stunning 2-storey home located in the highly sought-after Meadowlands community of Ancaster. The main level has been thoughtfully renovated, featuring an open-concept layout with updated Main floor including kitchen including cabinets, counters flooring, and lighting. The bright kitchen flows seamlessly into the family room and breakfast area, with walkout access to a beautifully landscaped backyard complete with an interlock patio, gardens, and a detached garden shed. A separate dining room, powder room, and convenient laundry/mud room with garage access complete the main floor. Upstairs, you’ll find three spacious bedrooms, including two primary suites with ensuite access, plus an open loft area that makes the perfect sitting room, home office, or can easily be converted to a fourth bedroom. The basement is unfinished, offering endless possibilities to customize the space to your needs. This exceptional home combines style, functionality, and a prime location in one of Ancaster’s most desirable neighbourhoods. (id:63008)
Open House
This property has open houses!
2:00 pm
Ends at:4:00 pm
Property Details
| MLS® Number | 40765100 |
| Property Type | Single Family |
| AmenitiesNearBy | Airport, Park, Playground, Schools, Shopping |
| CommunicationType | High Speed Internet |
| EquipmentType | Water Heater |
| Features | Automatic Garage Door Opener |
| ParkingSpaceTotal | 4 |
| RentalEquipmentType | Water Heater |
| Structure | Shed |
Building
| BathroomTotal | 3 |
| BedroomsAboveGround | 3 |
| BedroomsTotal | 3 |
| Appliances | Dishwasher, Dryer, Refrigerator, Stove, Washer, Garage Door Opener |
| ArchitecturalStyle | 2 Level |
| BasementDevelopment | Unfinished |
| BasementType | Full (unfinished) |
| ConstructionStyleAttachment | Detached |
| CoolingType | Central Air Conditioning |
| ExteriorFinish | Aluminum Siding, Brick, Metal, Vinyl Siding |
| FireplacePresent | Yes |
| FireplaceTotal | 1 |
| FoundationType | Poured Concrete |
| HalfBathTotal | 1 |
| HeatingFuel | Natural Gas |
| HeatingType | Forced Air |
| StoriesTotal | 2 |
| SizeInterior | 3630 Sqft |
| Type | House |
| UtilityWater | Municipal Water |
Parking
| Attached Garage |
Land
| Acreage | No |
| LandAmenities | Airport, Park, Playground, Schools, Shopping |
| Sewer | Municipal Sewage System |
| SizeDepth | 131 Ft |
| SizeFrontage | 40 Ft |
| SizeTotalText | Under 1/2 Acre |
| ZoningDescription | R4 |
Rooms
| Level | Type | Length | Width | Dimensions |
|---|---|---|---|---|
| Second Level | Family Room | 14'7'' x 17'11'' | ||
| Second Level | Bedroom | 10'11'' x 14'1'' | ||
| Second Level | Full Bathroom | 11'1'' x 7'8'' | ||
| Second Level | Primary Bedroom | 17'3'' x 14'6'' | ||
| Second Level | 4pc Bathroom | 10'11'' x 9'8'' | ||
| Second Level | Primary Bedroom | 19'3'' x 12'4'' | ||
| Basement | Other | Measurements not available | ||
| Basement | Storage | 14'9'' x 9'3'' | ||
| Basement | Utility Room | 12'8'' x 22'1'' | ||
| Basement | Other | 22'11'' x 36'8'' | ||
| Main Level | Living Room/dining Room | 11'0'' x 19'0'' | ||
| Main Level | Family Room | 11'4'' x 18'7'' | ||
| Main Level | Breakfast | 11'4'' x 9'3'' | ||
| Main Level | 2pc Bathroom | 4'10'' x 4'2'' | ||
| Main Level | Eat In Kitchen | 19'3'' x 12'4'' | ||
| Main Level | Laundry Room | 6'3'' x 8'6'' | ||
| Main Level | Foyer | 6'10'' x 3'6'' |
Utilities
| Natural Gas | Available |
https://www.realtor.ca/real-estate/28854090/66-suffolk-street-ancaster
Carrie Massey
Salesperson
1044 Cannon Street East
Hamilton, Ontario L8L 2H7

