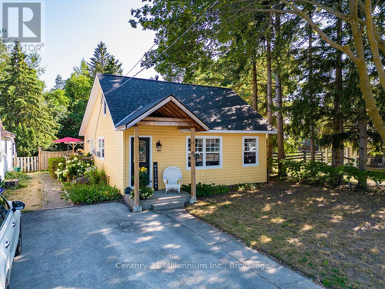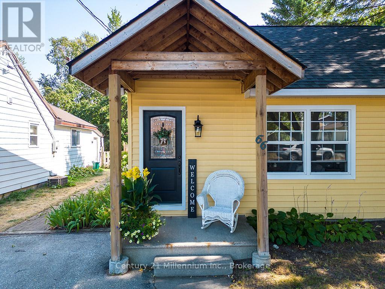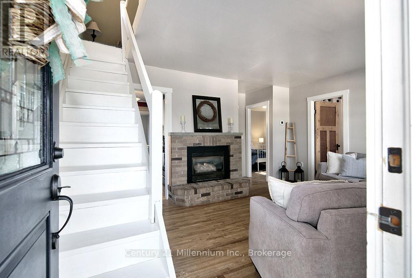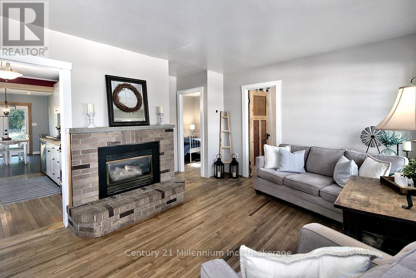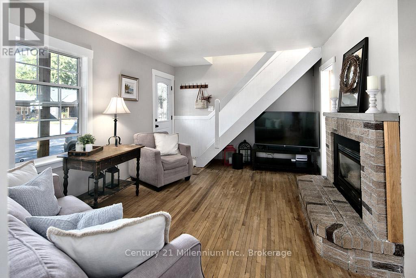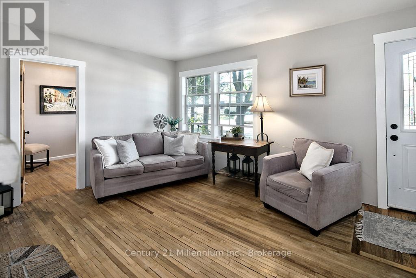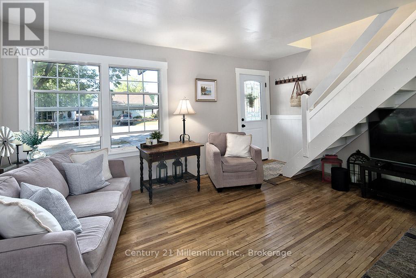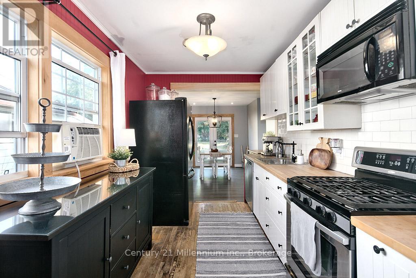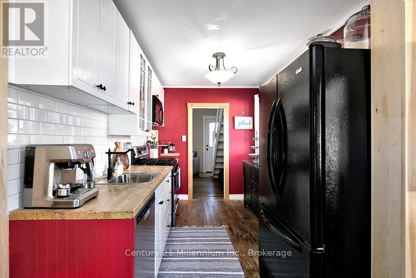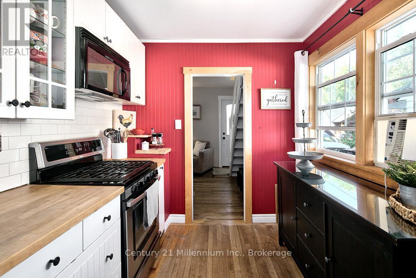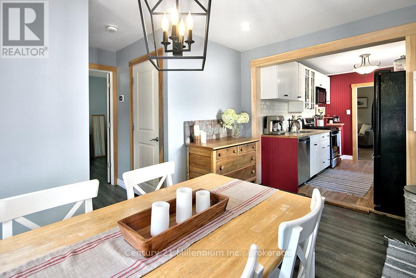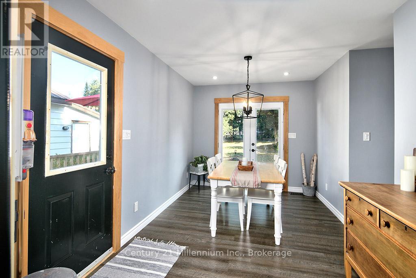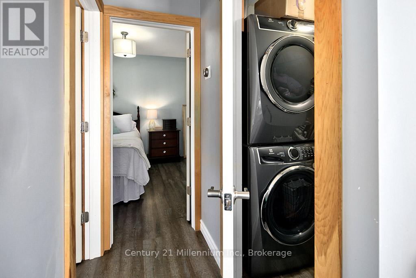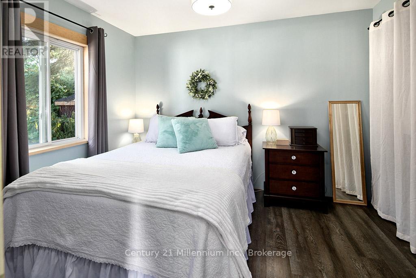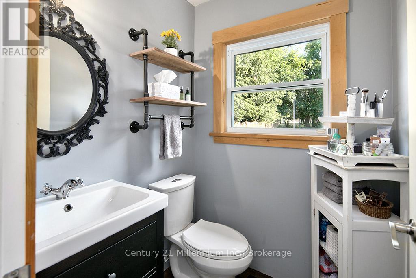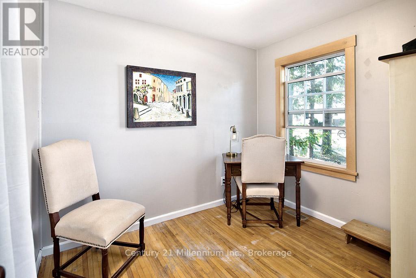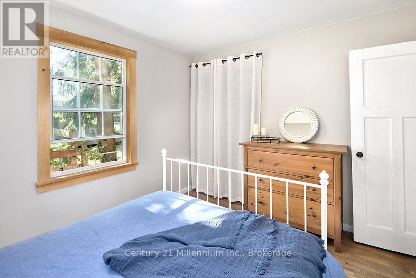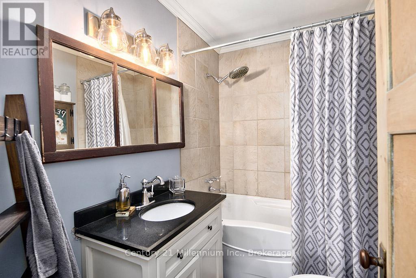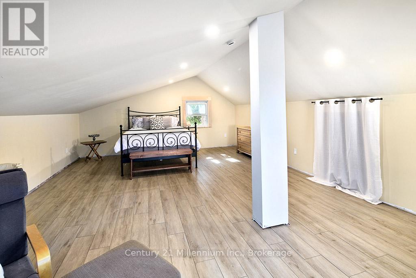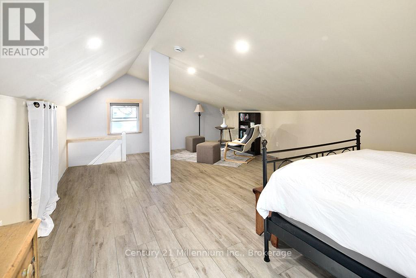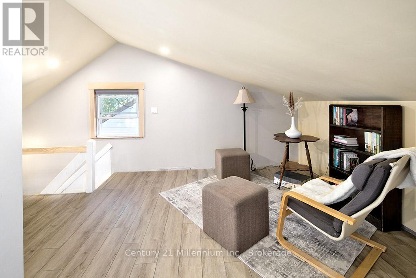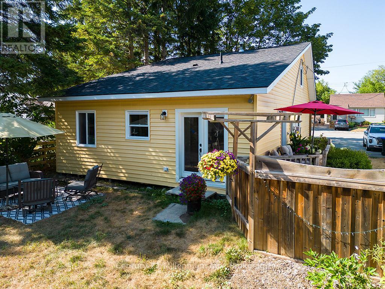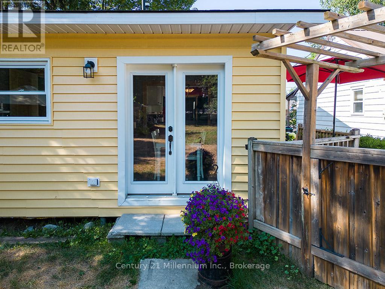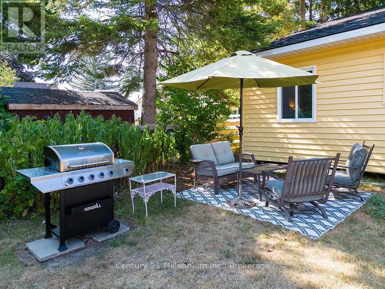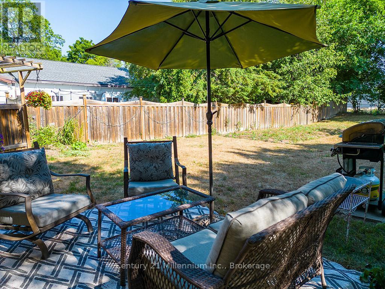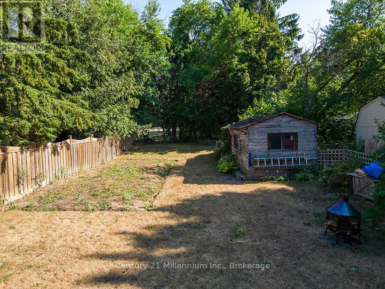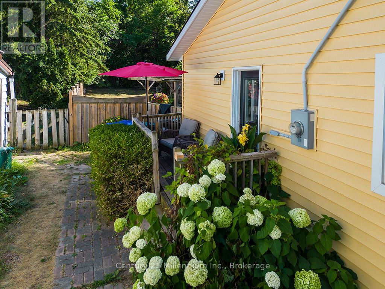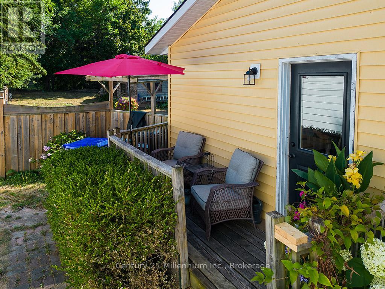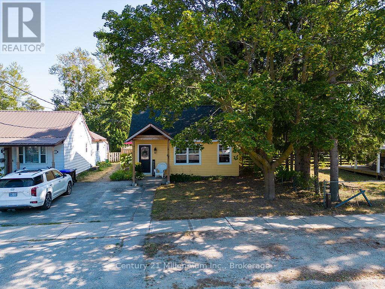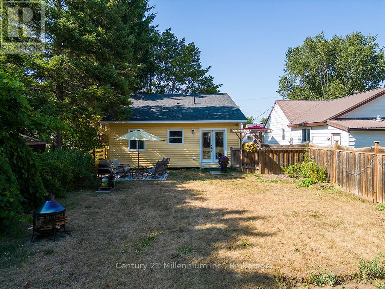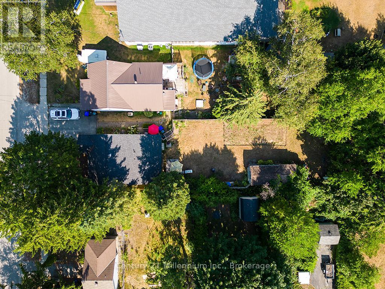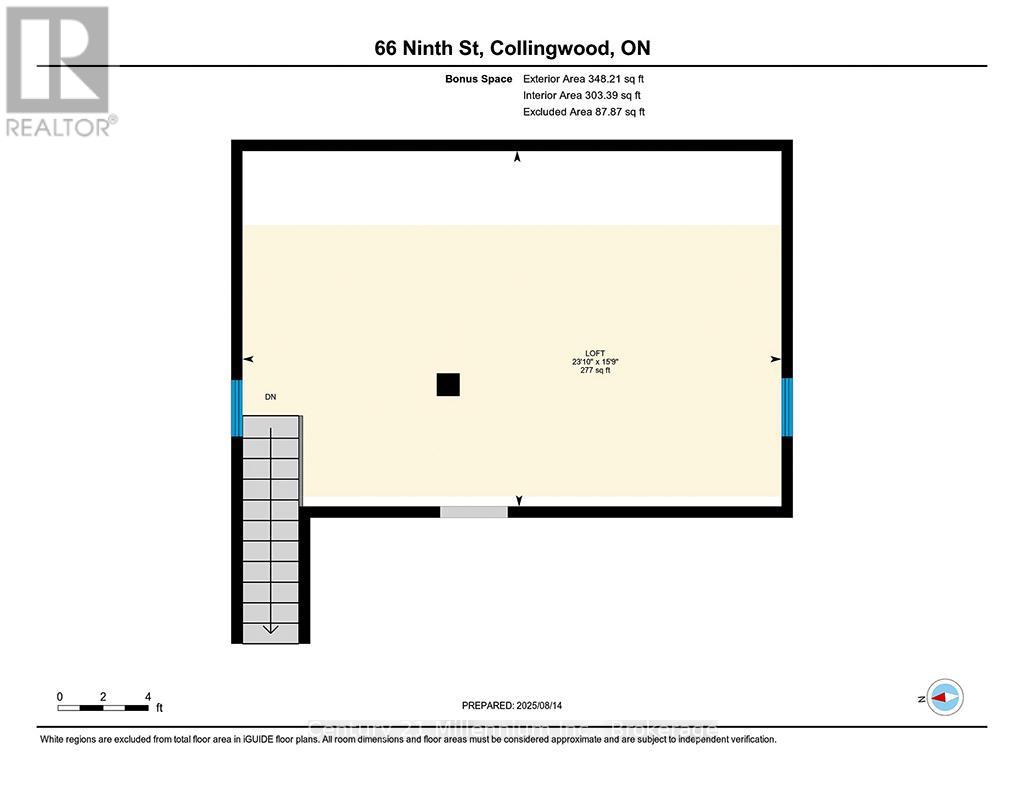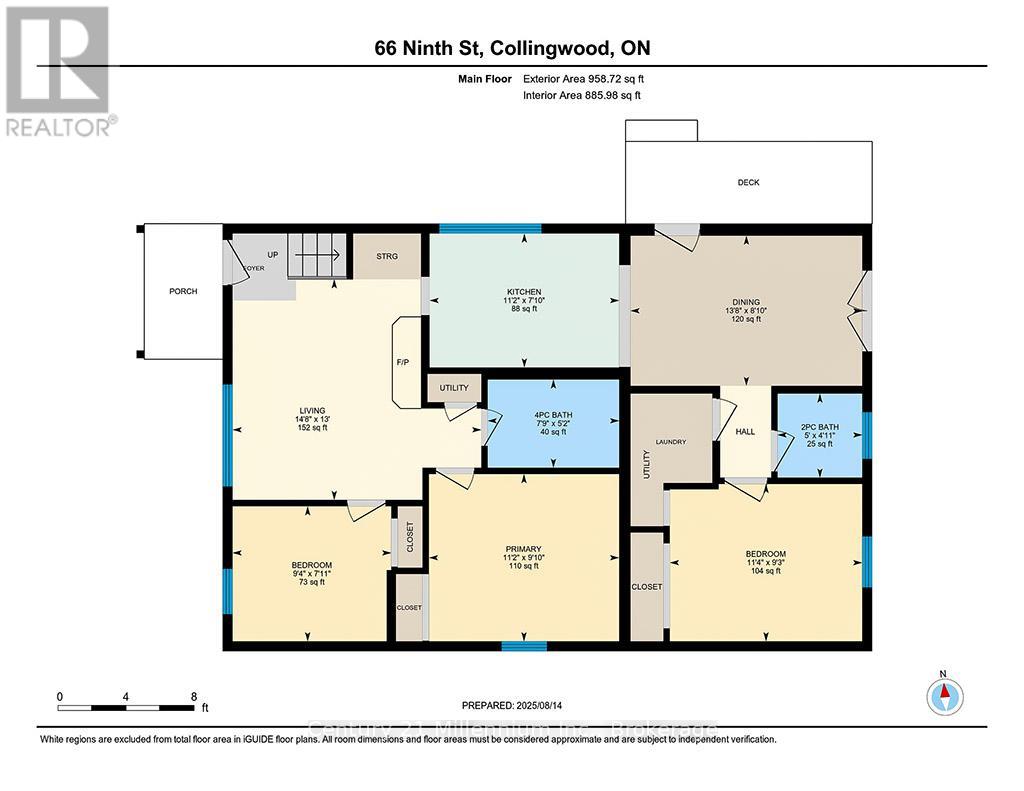66 Ninth Street Collingwood, Ontario L9Y 2G2
$675,000
Charming Wartime Gem in the Heart of Collingwood, 66 Ninth Street. Welcome to this delightful yellow wartime home, full of charm and character, ready for its next forever family! Offering 3 bedrooms and 2 baths, this home sits on an oversized in-town lot just minutes from downtown, schools, and trails. Step inside to find original hardwood floors, a cozy gas fireplace, a bright galley kitchen, and a dedicated dining room ideal for family meals and entertaining. Two bedrooms are located on the main floor, with the third bedroom and second full bath tucked privately at the back of the home - perfect for guests, a teen retreat, or a private primary suite. Upstairs, a spacious bonus room offers flexible space for a media room, playroom, man cave, or home office. The walk-out to the large backyard makes outdoor living easy, with room for gardens, play structures, or simply enjoying the peaceful surroundings. Don't miss your chance to own a piece of Collingwood charm in a location that truly has it all! (id:63008)
Open House
This property has open houses!
12:00 pm
Ends at:2:00 pm
Property Details
| MLS® Number | S12346230 |
| Property Type | Single Family |
| Community Name | Collingwood |
| AmenitiesNearBy | Public Transit, Schools, Ski Area |
| CommunityFeatures | School Bus |
| EquipmentType | Water Heater - Gas, Water Heater |
| Features | Flat Site, Carpet Free |
| ParkingSpaceTotal | 2 |
| RentalEquipmentType | Water Heater - Gas, Water Heater |
| Structure | Porch |
Building
| BathroomTotal | 2 |
| BedroomsAboveGround | 3 |
| BedroomsTotal | 3 |
| Age | 51 To 99 Years |
| Amenities | Fireplace(s) |
| Appliances | Dishwasher, Dryer, Stove, Washer, Refrigerator |
| ConstructionStyleAttachment | Detached |
| CoolingType | Window Air Conditioner |
| ExteriorFinish | Wood |
| FireplacePresent | Yes |
| FireplaceTotal | 1 |
| FlooringType | Hardwood |
| FoundationType | Block |
| HalfBathTotal | 1 |
| HeatingFuel | Natural Gas |
| HeatingType | Forced Air |
| StoriesTotal | 2 |
| SizeInterior | 1100 - 1500 Sqft |
| Type | House |
| UtilityWater | Municipal Water |
Parking
| No Garage |
Land
| Acreage | No |
| LandAmenities | Public Transit, Schools, Ski Area |
| Sewer | Sanitary Sewer |
| SizeDepth | 165 Ft |
| SizeFrontage | 40 Ft |
| SizeIrregular | 40 X 165 Ft |
| SizeTotalText | 40 X 165 Ft |
| ZoningDescription | R2 |
Rooms
| Level | Type | Length | Width | Dimensions |
|---|---|---|---|---|
| Second Level | Other | 7.28 m | 4.8 m | 7.28 m x 4.8 m |
| Main Level | Living Room | 3.96 m | 4.46 m | 3.96 m x 4.46 m |
| Main Level | Kitchen | 3.4 m | 2.4 m | 3.4 m x 2.4 m |
| Main Level | Dining Room | 4.15 m | 2.69 m | 4.15 m x 2.69 m |
| Main Level | Bedroom 2 | 2.82 m | 3.45 m | 2.82 m x 3.45 m |
| Main Level | Primary Bedroom | 3 m | 3.41 m | 3 m x 3.41 m |
| Main Level | Bedroom 3 | 2.42 m | 2.85 m | 2.42 m x 2.85 m |
| Main Level | Bathroom | 1.58 m | 2.36 m | 1.58 m x 2.36 m |
| Main Level | Bathroom | 1.51 m | 1.52 m | 1.51 m x 1.52 m |
https://www.realtor.ca/real-estate/28737014/66-ninth-street-collingwood-collingwood
Dana Calder
Broker
41 Hurontario Street
Collingwood, Ontario L9Y 2L7
Sarah Swackhammer
Salesperson
1 Bruce Street North, Box 95
Thornbury, Ontario N0H 2P0

