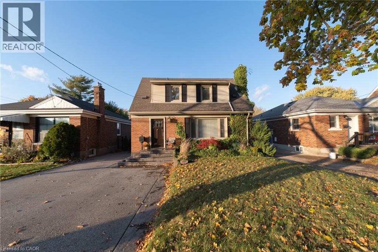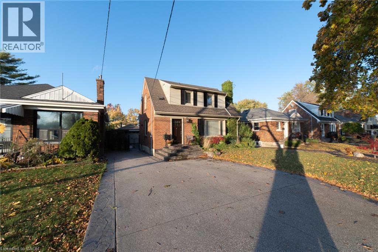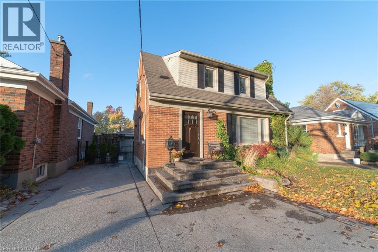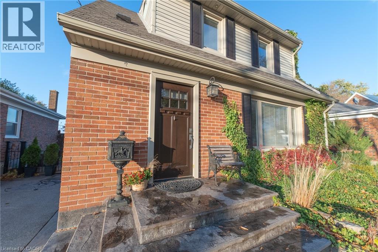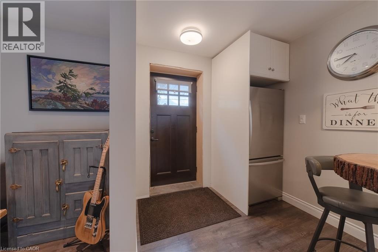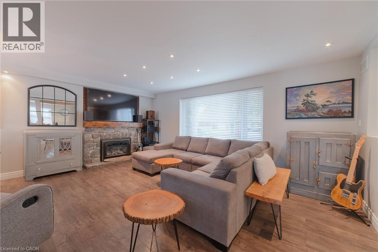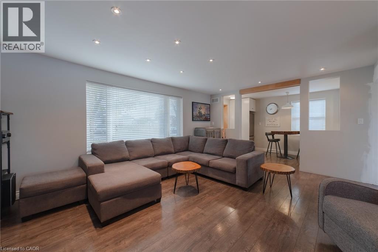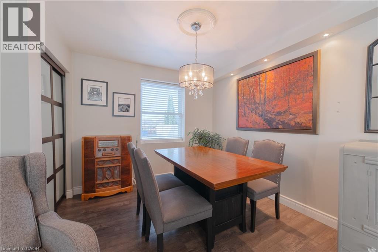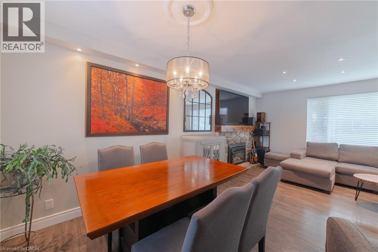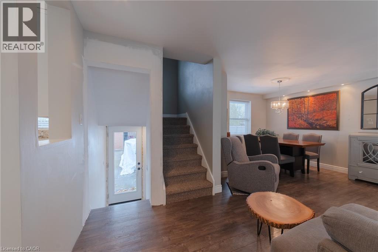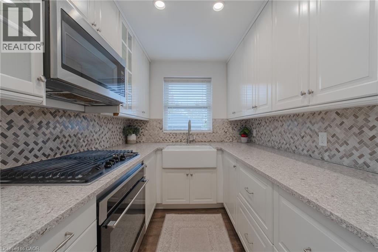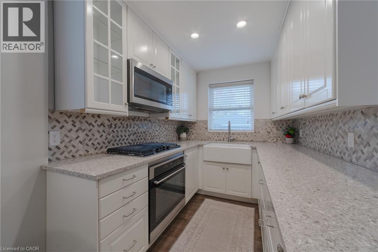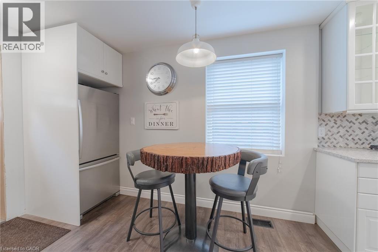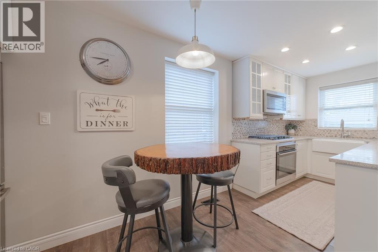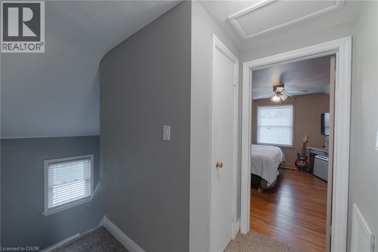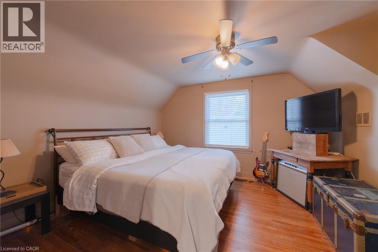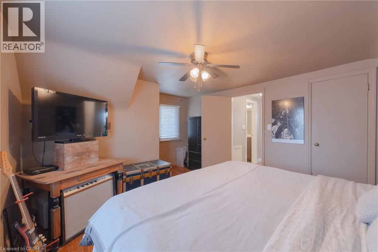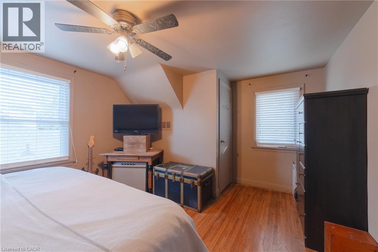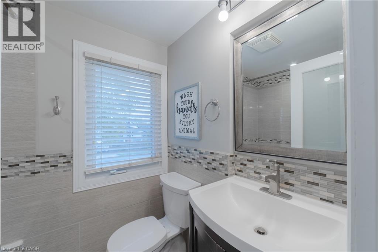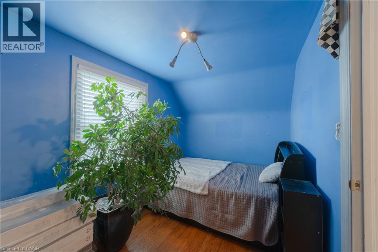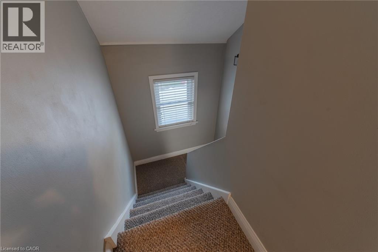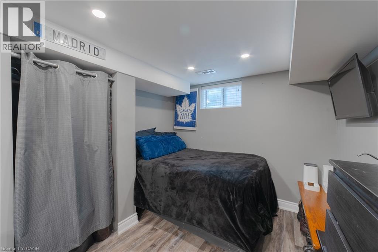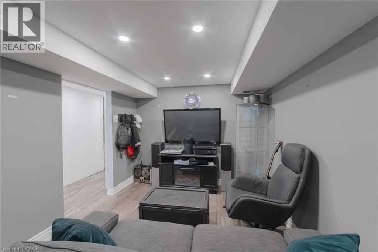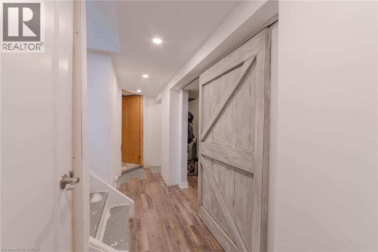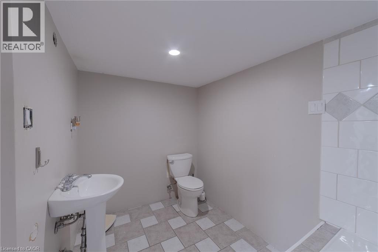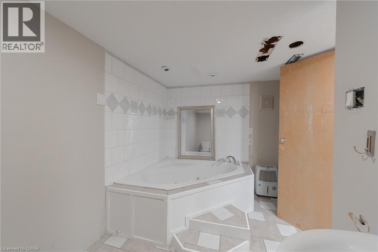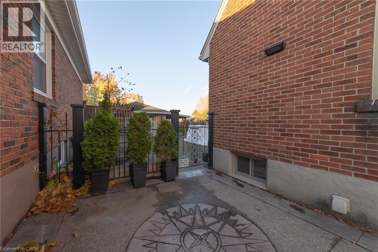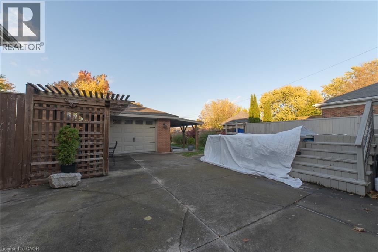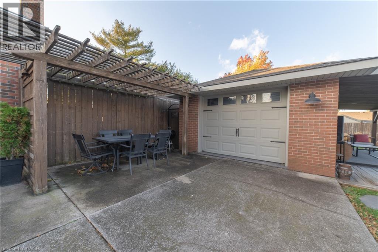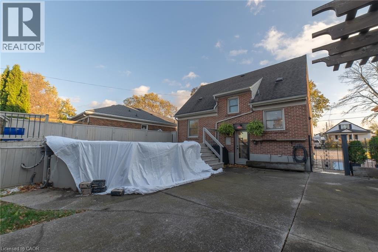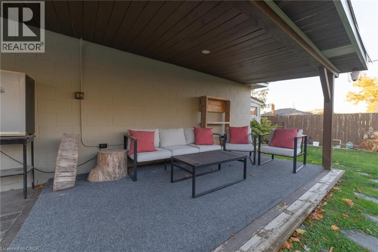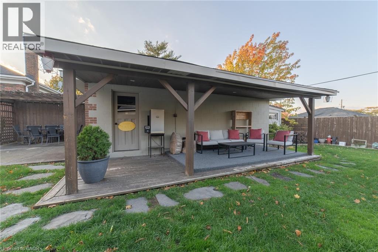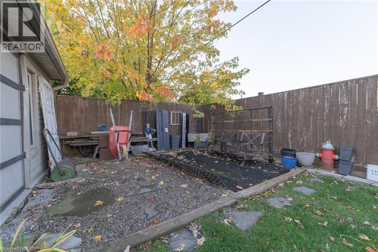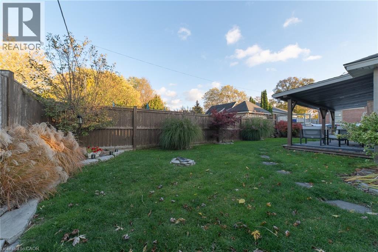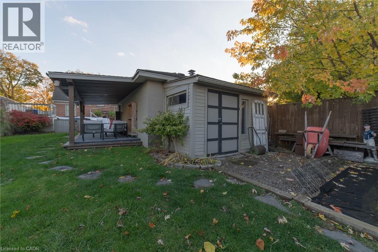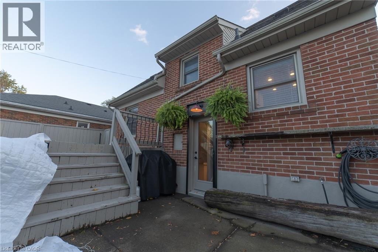66 Maitland Street Thorold, Ontario L2V 3A9
$599,900
Welcome to 66 Maitland Street, a charming 1.5-storey home that perfectly blends comfort, functionality, and family living. This delightful property features 3 spacious bedrooms and 2 full bathrooms, offering plenty of room for a growing family or first-time buyers. Step outside to enjoy a massive yard, ideal for entertaining, gardening, or relaxing by the above-ground pool during the warmer months. The large garage provides ample space for parking, storage, or even transforming into a versatile entertainment area. Nestled in a quiet, family-friendly Thorold neighbourhood, this home offers the perfect balance of tranquility and convenience—close to parks, schools, and local amenities. Don’t miss this opportunity to make 66 Maitland Street your next home! (id:63008)
Property Details
| MLS® Number | 40785370 |
| Property Type | Single Family |
| AmenitiesNearBy | Park, Place Of Worship, Playground, Public Transit, Schools, Shopping |
| CommunityFeatures | School Bus |
| EquipmentType | Water Heater |
| ParkingSpaceTotal | 5 |
| PoolType | Above Ground Pool |
| RentalEquipmentType | Water Heater |
| Structure | Workshop, Shed |
Building
| BathroomTotal | 2 |
| BedroomsAboveGround | 2 |
| BedroomsTotal | 2 |
| Appliances | Dishwasher, Dryer, Refrigerator, Stove, Washer, Microwave Built-in |
| BasementDevelopment | Partially Finished |
| BasementType | Full (partially Finished) |
| ConstructionStyleAttachment | Detached |
| CoolingType | Central Air Conditioning |
| ExteriorFinish | Brick, Vinyl Siding |
| FoundationType | Unknown |
| HeatingType | Forced Air |
| StoriesTotal | 2 |
| SizeInterior | 1046 Sqft |
| Type | House |
| UtilityWater | Municipal Water |
Parking
| Detached Garage |
Land
| Acreage | No |
| FenceType | Fence |
| LandAmenities | Park, Place Of Worship, Playground, Public Transit, Schools, Shopping |
| Sewer | Municipal Sewage System |
| SizeDepth | 132 Ft |
| SizeFrontage | 40 Ft |
| SizeTotalText | Under 1/2 Acre |
| ZoningDescription | R1 |
Rooms
| Level | Type | Length | Width | Dimensions |
|---|---|---|---|---|
| Second Level | 4pc Bathroom | 6'5'' x 5'2'' | ||
| Second Level | Primary Bedroom | 11'4'' x 15'3'' | ||
| Second Level | Bedroom | 6'6'' x 12'1'' | ||
| Basement | 3pc Bathroom | 11'4'' x 10'4'' | ||
| Basement | Recreation Room | 17'9'' x 8'5'' | ||
| Basement | Utility Room | 6'11'' x 9'1'' | ||
| Basement | Laundry Room | 6'6'' x 11'0'' | ||
| Main Level | Living Room | 18'1'' x 11'10'' | ||
| Main Level | Dining Room | 11'4'' x 7'11'' | ||
| Main Level | Kitchen | 6'6'' x 19'9'' |
https://www.realtor.ca/real-estate/29067477/66-maitland-street-thorold
Regina Marin Suarez
Salesperson
1044 Cannon Street East
Hamilton, Ontario L8L 2H7

