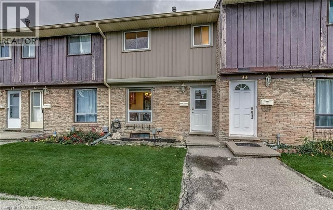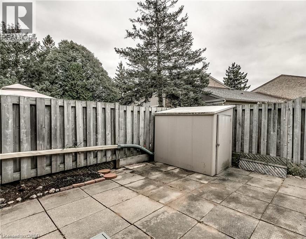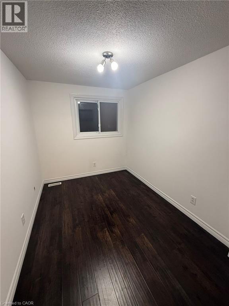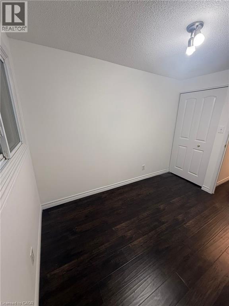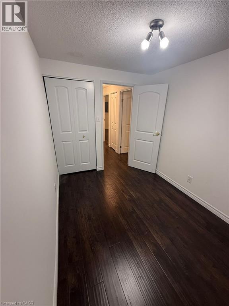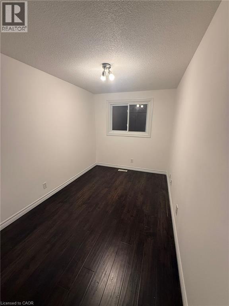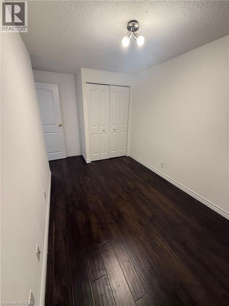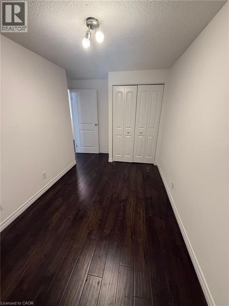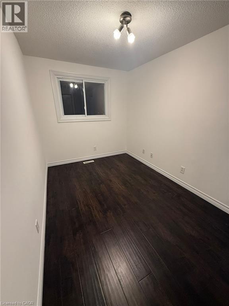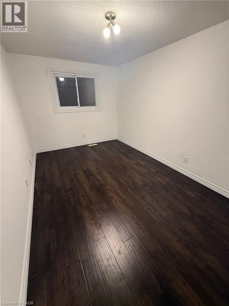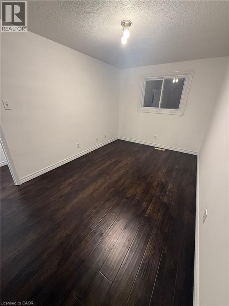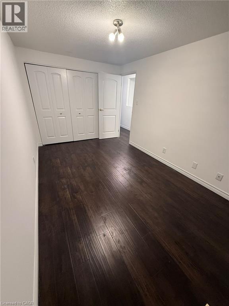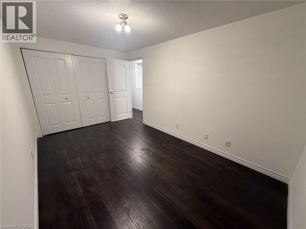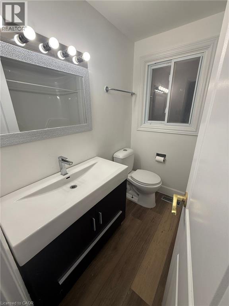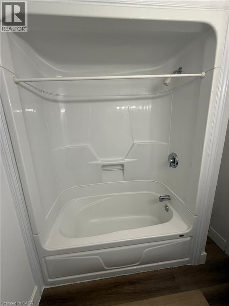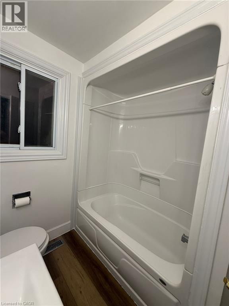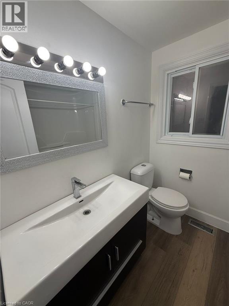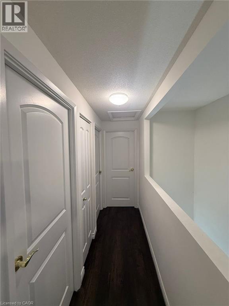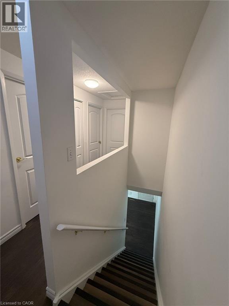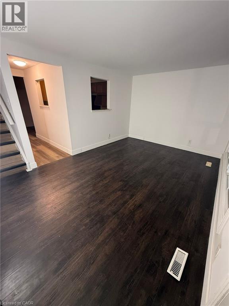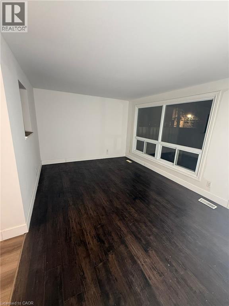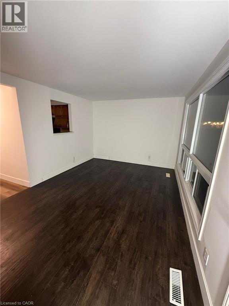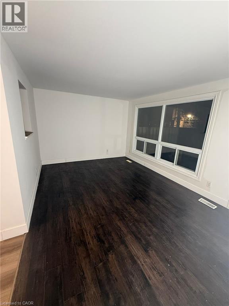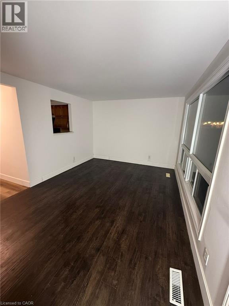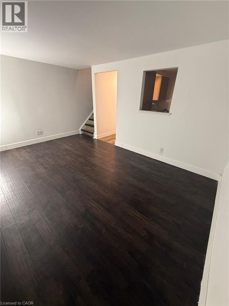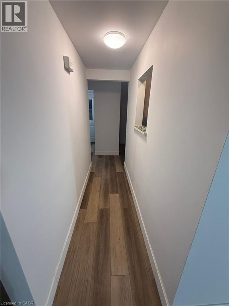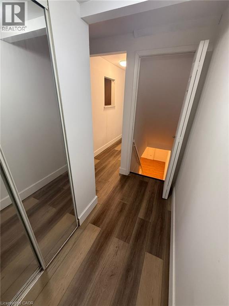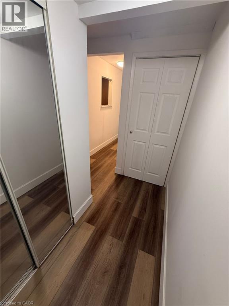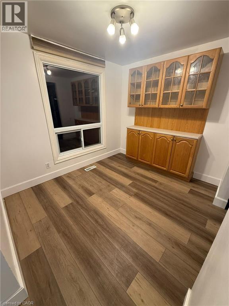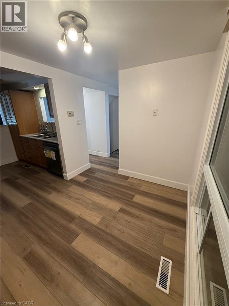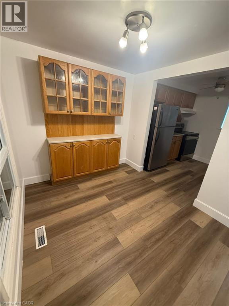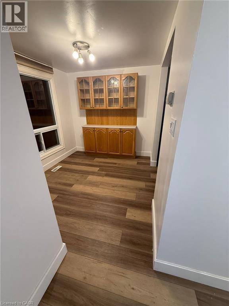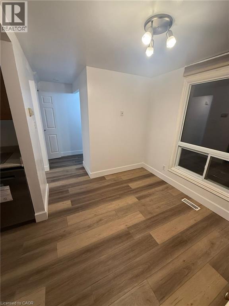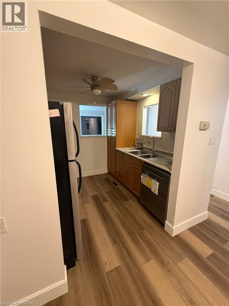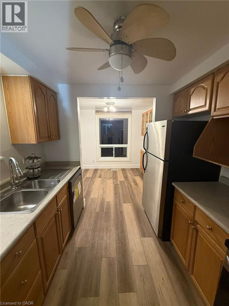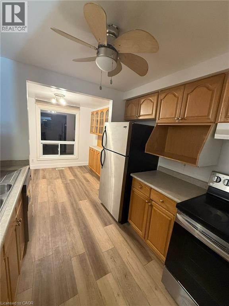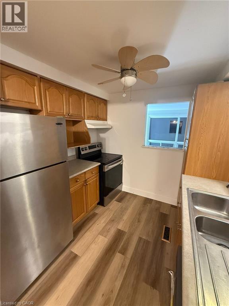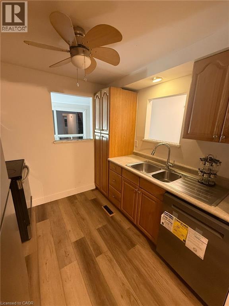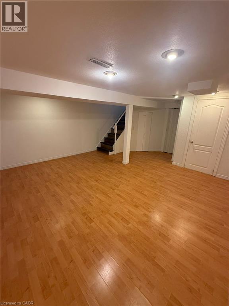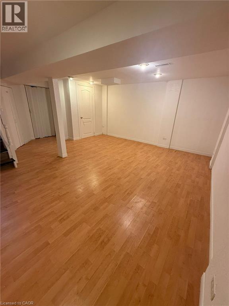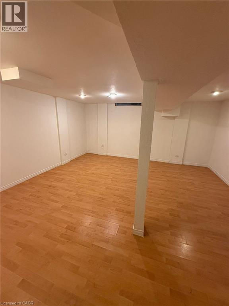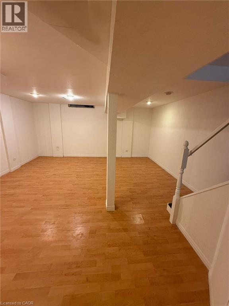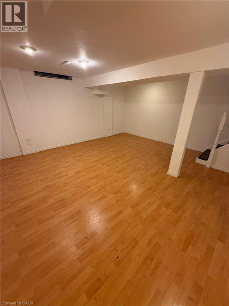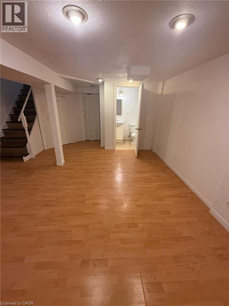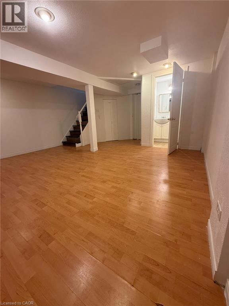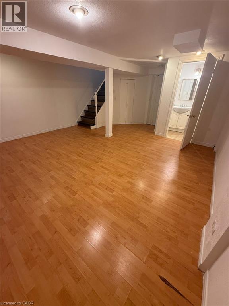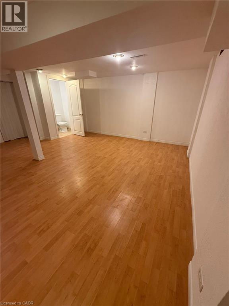66 Glamis Road Unit# 45 Cambridge, Ontario N1R 6S7
$2,600 MonthlyInsurance
Welcome to your hassle free living opportunity. Almost zero maintenance 3 bedroom 1,5 bathroom unit. located in quiet, well taken care off complex, close to the shopping plaza, parks and all amenities Galt North has to offer. For reasonable price you can start fresh in recently renovated and refreshed carpet free dwelling with convenient lay out, functional kitchen with stainless steel appliances, living space filled with lots of natural light and spacious private backyard for your barbecue events with family or friends, and large rec room for your gatherings in the basement. Well, do not forget a convenient outside parking spot #45 steps from your front door. Privacy and convenience combined with fair market price determines your comfortable living, do not wait just go and get it. (id:63008)
Property Details
| MLS® Number | 40778134 |
| Property Type | Single Family |
| AmenitiesNearBy | Park, Place Of Worship, Public Transit, Schools, Shopping |
| CommunityFeatures | Quiet Area |
| Features | Conservation/green Belt |
| ParkingSpaceTotal | 1 |
Building
| BathroomTotal | 2 |
| BedroomsAboveGround | 3 |
| BedroomsTotal | 3 |
| Appliances | Dishwasher, Dryer, Refrigerator, Water Meter, Washer, Hood Fan |
| ArchitecturalStyle | 2 Level |
| BasementType | None |
| ConstructionStyleAttachment | Attached |
| CoolingType | Central Air Conditioning |
| ExteriorFinish | Brick Veneer, Vinyl Siding |
| Fixture | Ceiling Fans |
| HalfBathTotal | 1 |
| HeatingType | Forced Air |
| StoriesTotal | 2 |
| SizeInterior | 1100 Sqft |
| Type | Apartment |
| UtilityWater | Municipal Water |
Land
| Acreage | No |
| LandAmenities | Park, Place Of Worship, Public Transit, Schools, Shopping |
| Sewer | Municipal Sewage System |
| SizeTotalText | Unknown |
| ZoningDescription | Rm4 |
Rooms
| Level | Type | Length | Width | Dimensions |
|---|---|---|---|---|
| Second Level | 3pc Bathroom | Measurements not available | ||
| Second Level | Bedroom | 10'2'' x 8'1'' | ||
| Second Level | Bedroom | 12'0'' x 8'0'' | ||
| Second Level | Primary Bedroom | 10'0'' x 13'5'' | ||
| Basement | 2pc Bathroom | Measurements not available | ||
| Basement | Laundry Room | 14'8'' x 8'11'' | ||
| Basement | Recreation Room | 14'0'' x 20'6'' | ||
| Main Level | Kitchen | 8'0'' x 9'0'' | ||
| Main Level | Dinette | 10'0'' x 9'0'' | ||
| Main Level | Family Room | 17'9'' x 11'0'' |
https://www.realtor.ca/real-estate/28975528/66-glamis-road-unit-45-cambridge
Guram Dzebisashvili
Salesperson
33b - 620 Davenport Rd.
Waterloo, Ontario N2V 2C2

