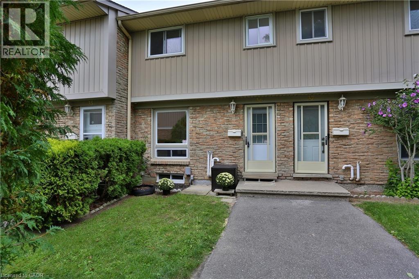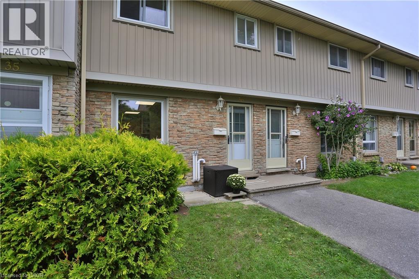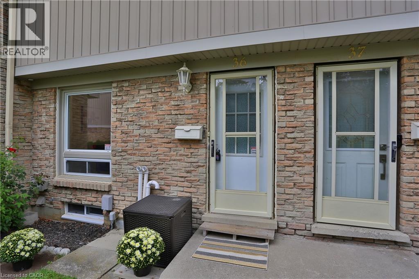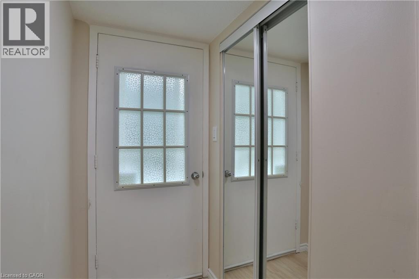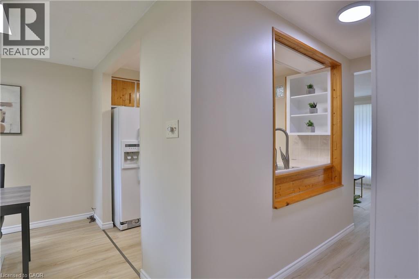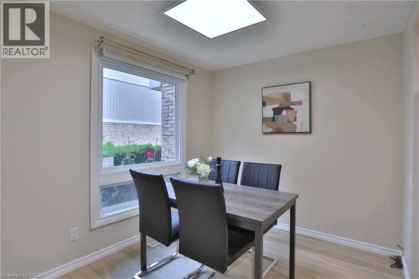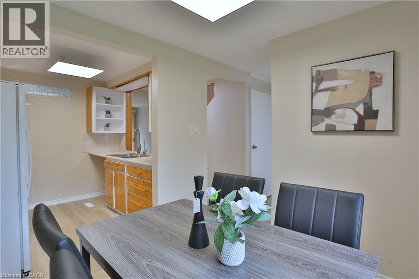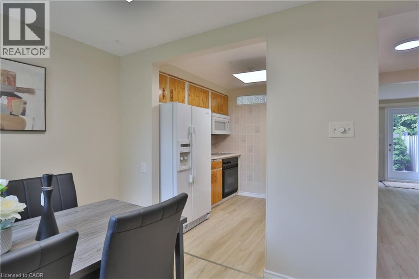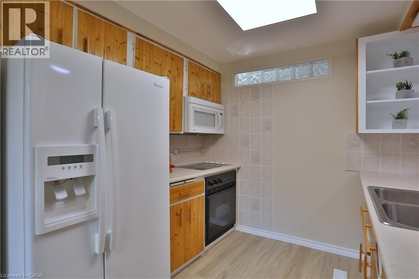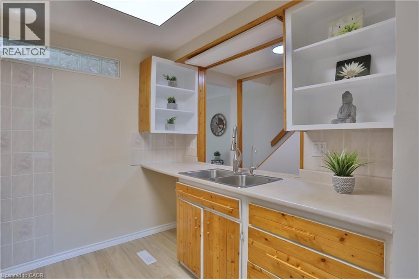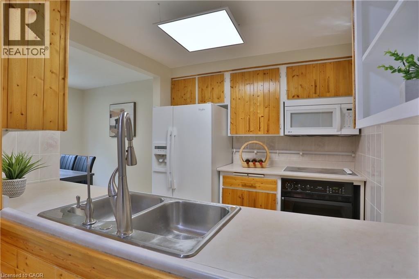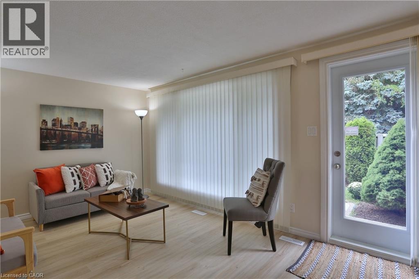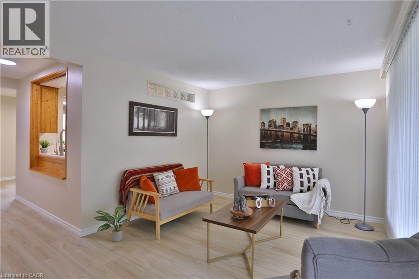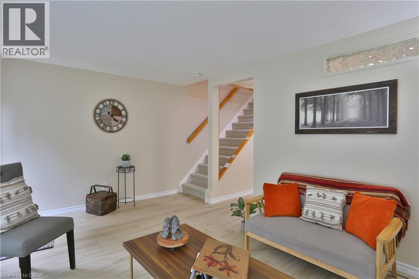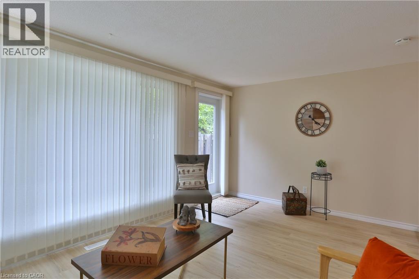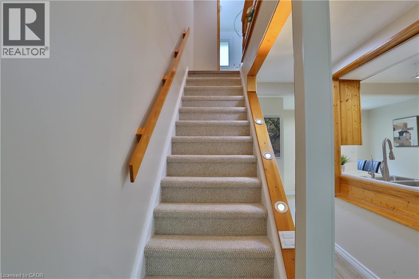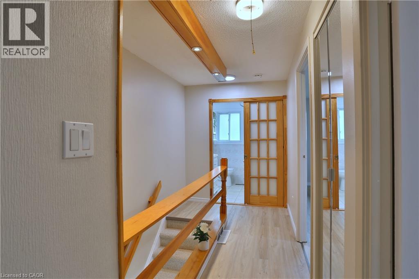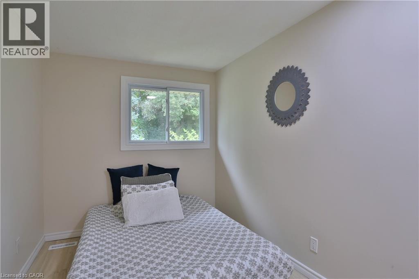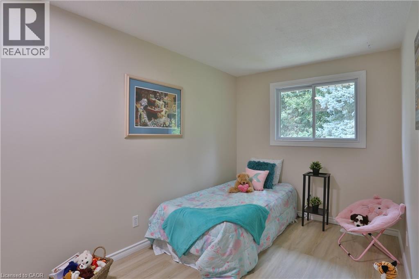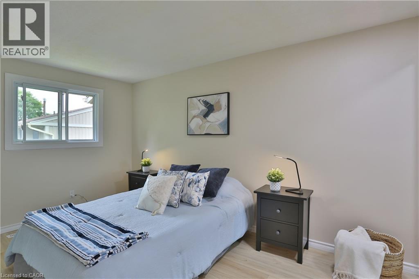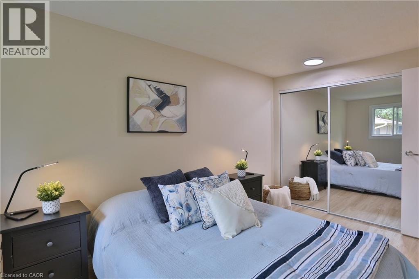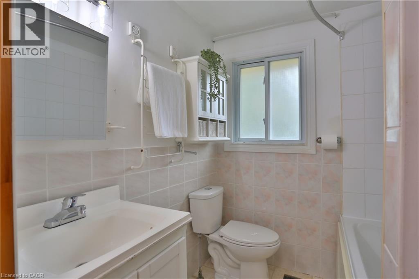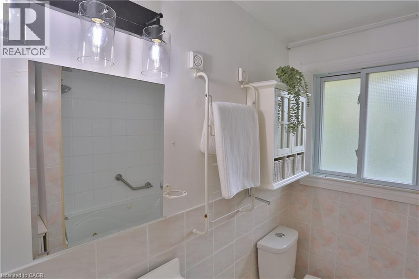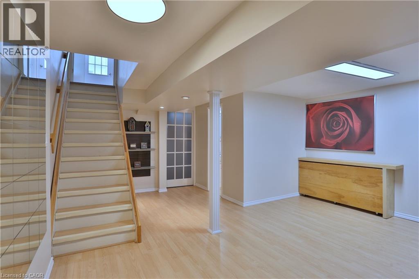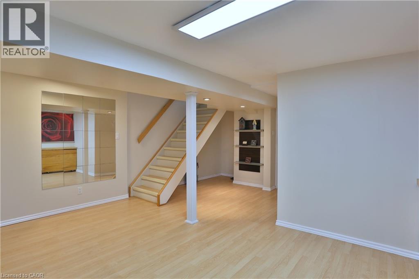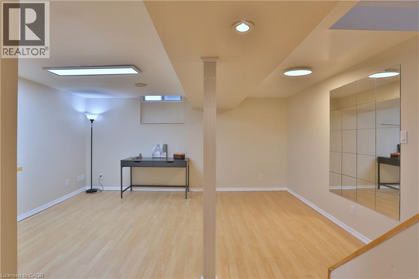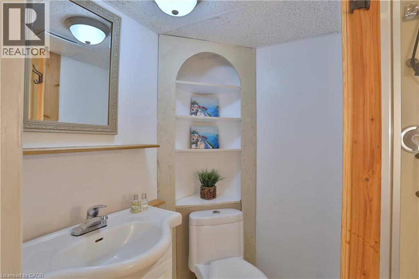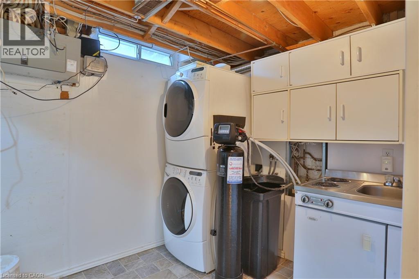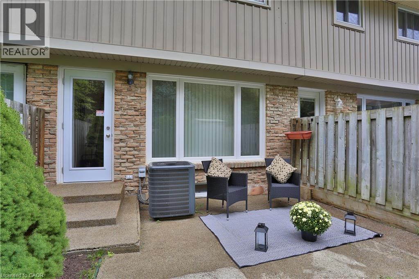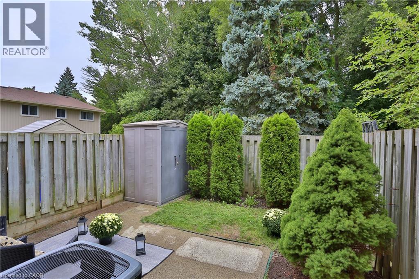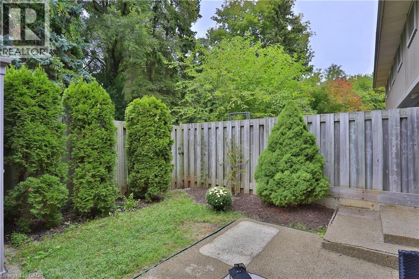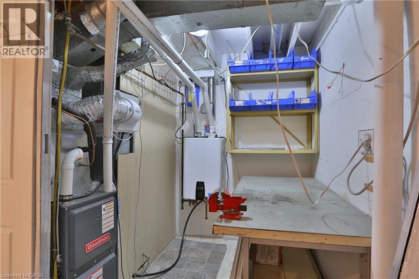66 Glamis Road Unit# 36 Cambridge, Ontario N1R 6S7
$449,900Maintenance, Insurance, Landscaping, Property Management, Parking
$365 Monthly
Maintenance, Insurance, Landscaping, Property Management, Parking
$365 MonthlyMove-in ready townhouse, freshly painted throughout with new flooring and new carpet on the stairs. All are the new colours of the year. A family friendly neighbourhood and yet quiet complex, very well maintained, clean and LOW condo fees. Surrounded by great public & Catholic schools. Shopping is literally round the corner, parks, trails, library, banks, public transportation, 5 minutes drive to Cambridge Centre, and great quick access to hi-way 401. Fully finished basement, with full bathroom and kitchenette ready for an in-law suite or an adult kid. Don't wait, make it your sweet Home! (id:63008)
Property Details
| MLS® Number | 40767506 |
| Property Type | Single Family |
| AmenitiesNearBy | Park, Place Of Worship, Playground, Public Transit, Schools |
| CommunityFeatures | Quiet Area, School Bus |
| EquipmentType | Furnace |
| Features | Conservation/green Belt |
| ParkingSpaceTotal | 1 |
| RentalEquipmentType | Furnace |
Building
| BathroomTotal | 2 |
| BedroomsAboveGround | 3 |
| BedroomsTotal | 3 |
| Appliances | Dryer, Refrigerator, Stove, Washer, Microwave Built-in, Window Coverings |
| ArchitecturalStyle | 2 Level |
| BasementDevelopment | Finished |
| BasementType | Full (finished) |
| ConstructedDate | 1976 |
| ConstructionStyleAttachment | Attached |
| CoolingType | Central Air Conditioning |
| ExteriorFinish | Brick Veneer, Vinyl Siding |
| FoundationType | Poured Concrete |
| HeatingFuel | Natural Gas |
| HeatingType | Forced Air |
| StoriesTotal | 2 |
| SizeInterior | 1850 Sqft |
| Type | Row / Townhouse |
| UtilityWater | Municipal Water |
Land
| Acreage | No |
| LandAmenities | Park, Place Of Worship, Playground, Public Transit, Schools |
| Sewer | Municipal Sewage System |
| SizeTotalText | Unknown |
| ZoningDescription | Rm4 |
Rooms
| Level | Type | Length | Width | Dimensions |
|---|---|---|---|---|
| Second Level | 4pc Bathroom | 6'4'' x 6'3'' | ||
| Second Level | Bedroom | 10'1'' x 7'7'' | ||
| Second Level | Bedroom | 13'10'' x 8'8'' | ||
| Second Level | Primary Bedroom | 13'11'' x 8'9'' | ||
| Basement | Utility Room | 7'5'' x 7'0'' | ||
| Basement | Laundry Room | 8'5'' x 7'5'' | ||
| Basement | Recreation Room | 19'0'' x 15'0'' | ||
| Basement | 3pc Bathroom | 6'0'' x 5'0'' | ||
| Main Level | Kitchen | 8'9'' x 7'11'' | ||
| Main Level | Dining Room | 11'11'' x 8'3'' | ||
| Main Level | Living Room | 15'7'' x 10'5'' | ||
| Main Level | Foyer | 8'0'' x 3'0'' |
https://www.realtor.ca/real-estate/28860905/66-glamis-road-unit-36-cambridge
Rana Moufti
Salesperson
766 Old Hespeler Rd
Cambridge, Ontario N3H 5L8

