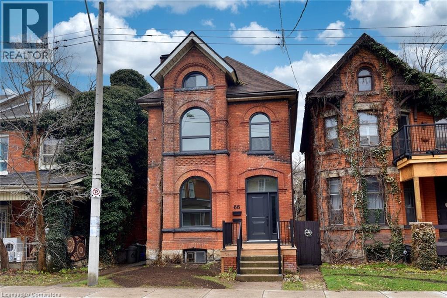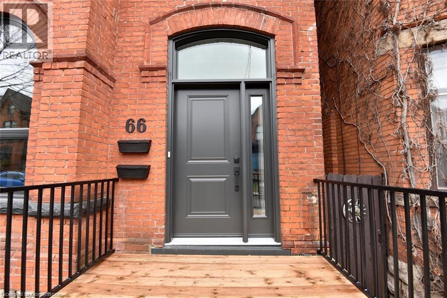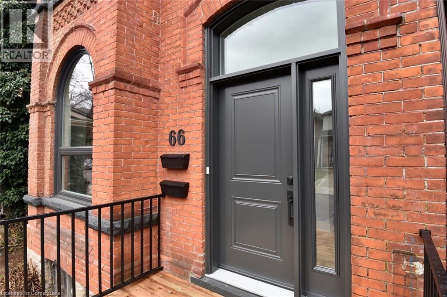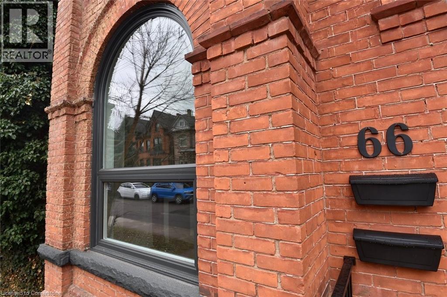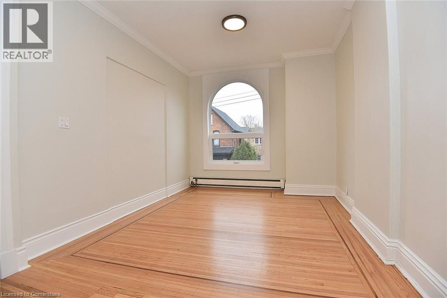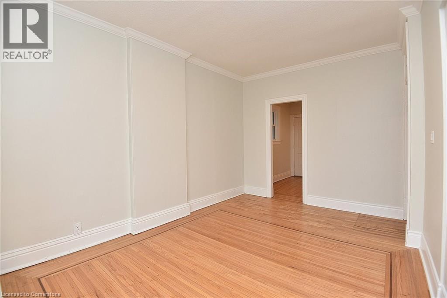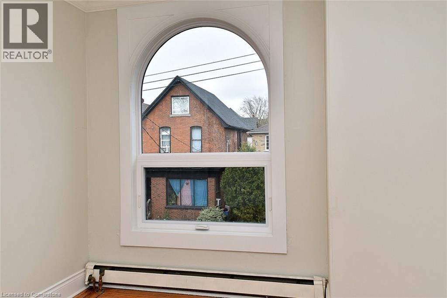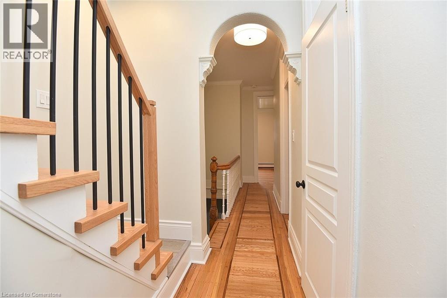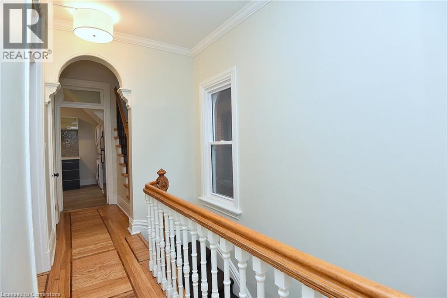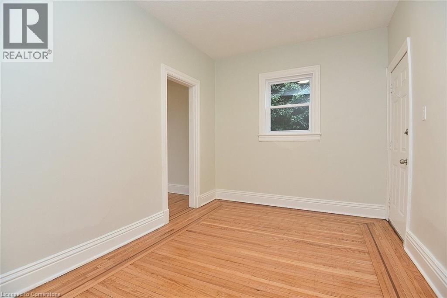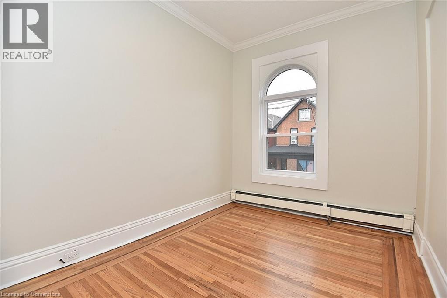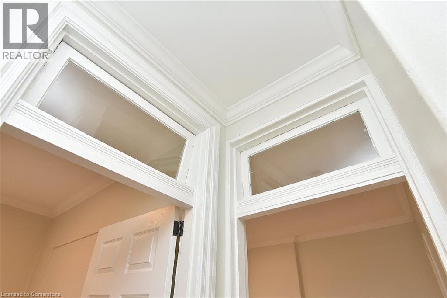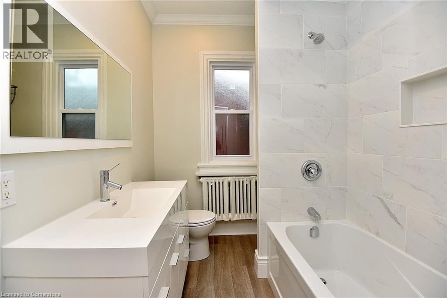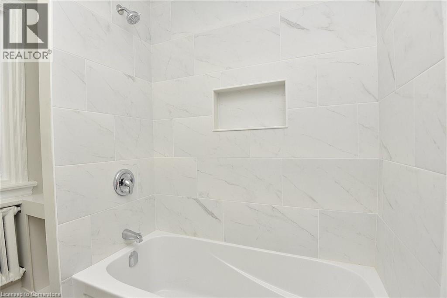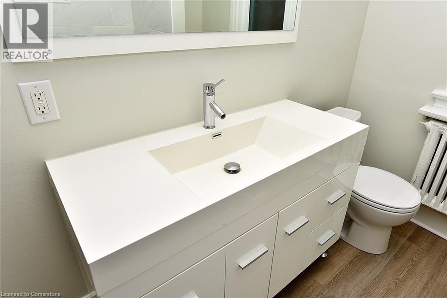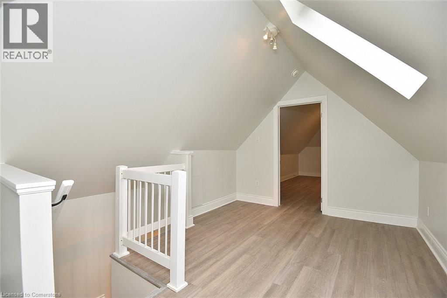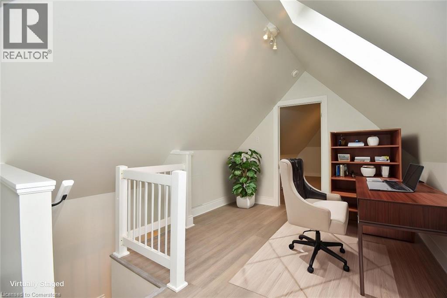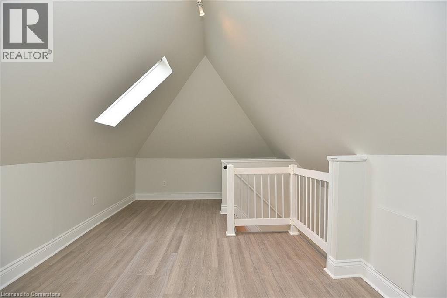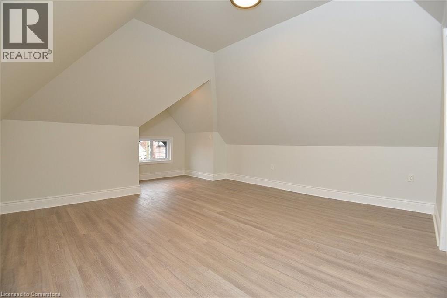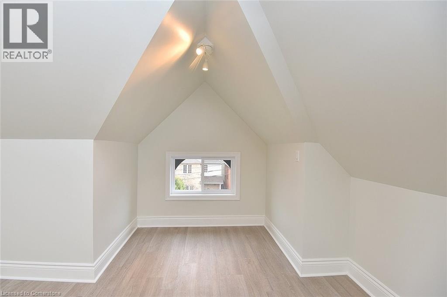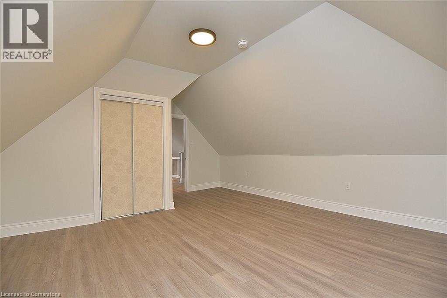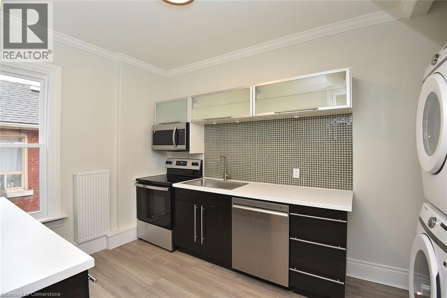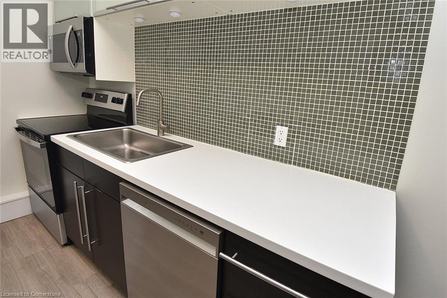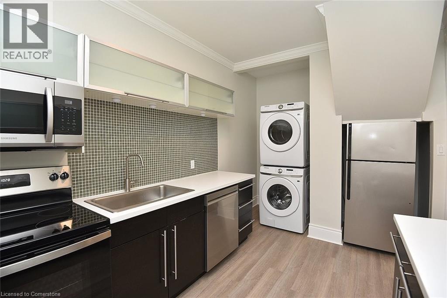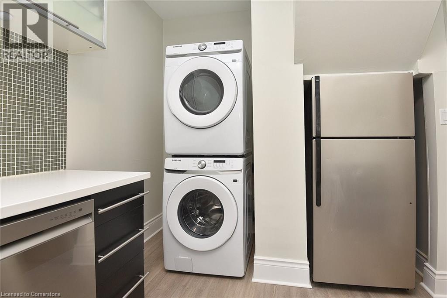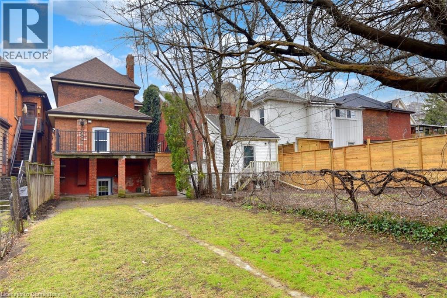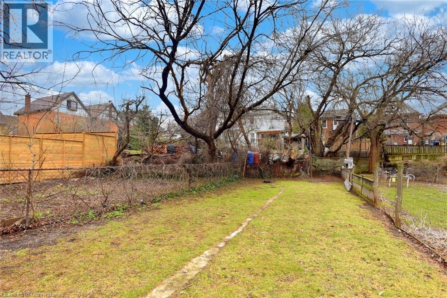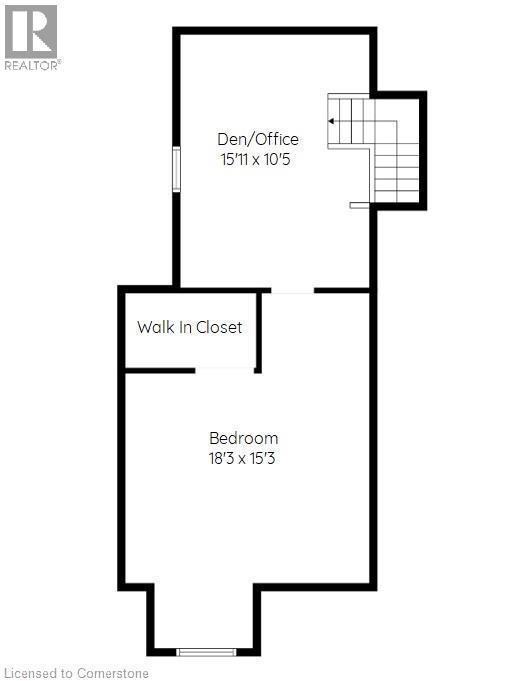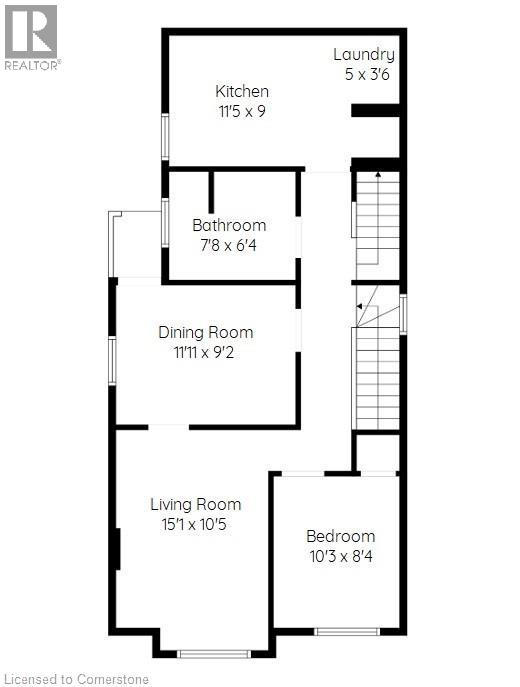66 Erie Avenue Unit# Upper Hamilton, Ontario L8N 2W6
$2,600 MonthlyInsurance, Landscaping, Property Management, Exterior Maintenance
Two bedroom with third floor loft (possible third bedroom) upper floor unit in freshly renovated century home in the heart of downtown Hamilton close to all the amenities; public transit, shopping, schools, parks, and more. Move-in ready with in-suite laundry, stainless steel appliances, carpet free, updated modern kitchen and bath while still maintaining essential classic features. Separate private entrance, access to a private deck, and rear yard. Ample street parking available, utilities are in addition to monthly rent. Immediate occupancy available. Credit report, proof of income, and completed rental application required. (id:63008)
Property Details
| MLS® Number | 40760990 |
| Property Type | Single Family |
| AmenitiesNearBy | Place Of Worship, Playground, Public Transit, Schools, Shopping |
| EquipmentType | None |
| RentalEquipmentType | None |
Building
| BathroomTotal | 1 |
| BedroomsAboveGround | 2 |
| BedroomsTotal | 2 |
| Appliances | Dishwasher, Dryer, Refrigerator, Stove, Washer, Hood Fan |
| BasementDevelopment | Unfinished |
| BasementType | Full (unfinished) |
| ConstructedDate | 1900 |
| ConstructionStyleAttachment | Detached |
| CoolingType | None |
| ExteriorFinish | Brick |
| FireProtection | Smoke Detectors |
| FireplacePresent | Yes |
| FireplaceTotal | 1 |
| FoundationType | Stone |
| HeatingType | Radiant Heat, Hot Water Radiator Heat |
| StoriesTotal | 3 |
| SizeInterior | 965 Sqft |
| Type | House |
| UtilityWater | Municipal Water |
Parking
| None |
Land
| AccessType | Road Access |
| Acreage | No |
| LandAmenities | Place Of Worship, Playground, Public Transit, Schools, Shopping |
| Sewer | Municipal Sewage System |
| SizeDepth | 145 Ft |
| SizeFrontage | 25 Ft |
| SizeTotalText | Unknown |
| ZoningDescription | R1 |
Rooms
| Level | Type | Length | Width | Dimensions |
|---|---|---|---|---|
| Second Level | Laundry Room | 5'0'' x 3'6'' | ||
| Second Level | 4pc Bathroom | 7'8'' x 6'4'' | ||
| Second Level | Bedroom | 7'8'' x 6'4'' | ||
| Second Level | Primary Bedroom | 10'3'' x 8'4'' | ||
| Second Level | Kitchen | 11'5'' x 9'0'' | ||
| Second Level | Living Room | 15'1'' x 10'5'' | ||
| Third Level | Loft | 18'3'' x 15'3'' |
https://www.realtor.ca/real-estate/28740992/66-erie-avenue-unit-upper-hamilton
Tony Iacoviello
Salesperson
#102-325 Winterberry Drive
Stoney Creek, Ontario L8J 0B6

