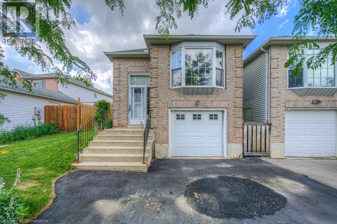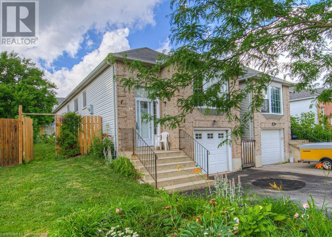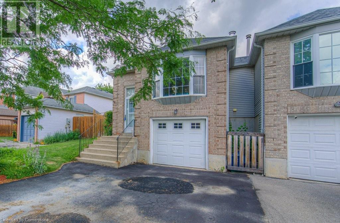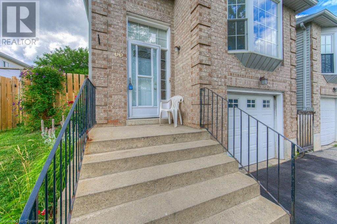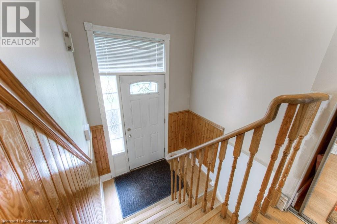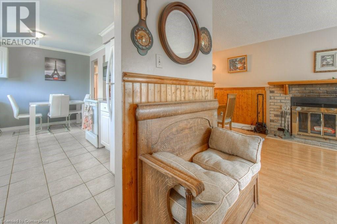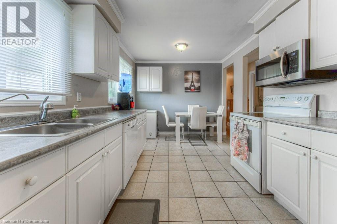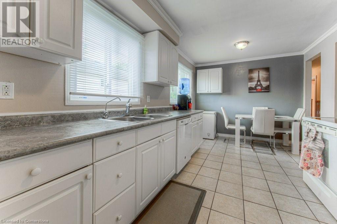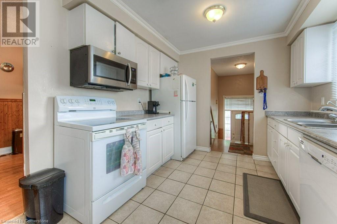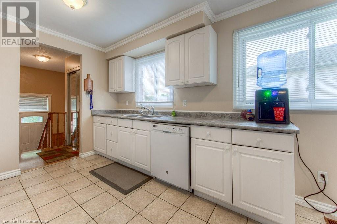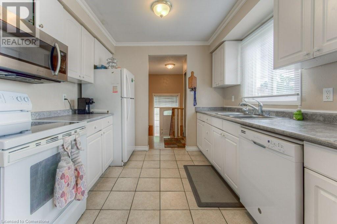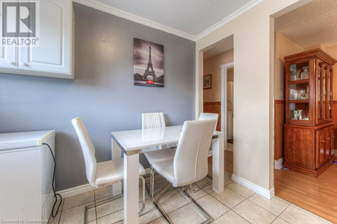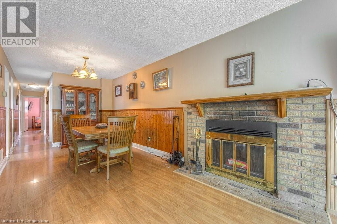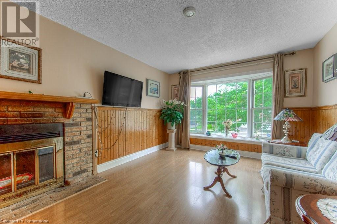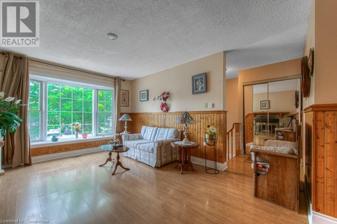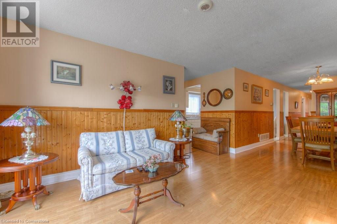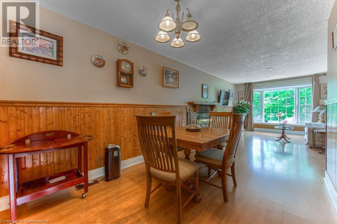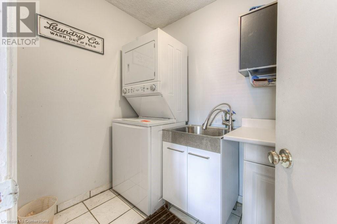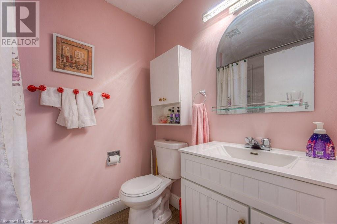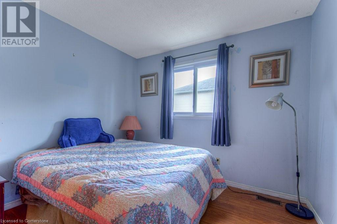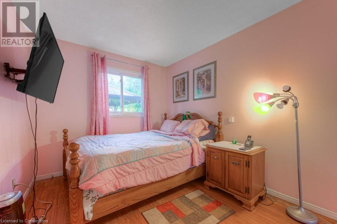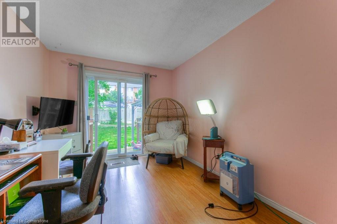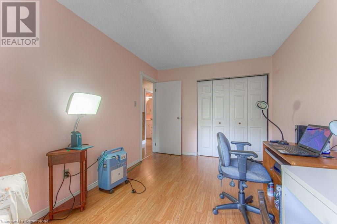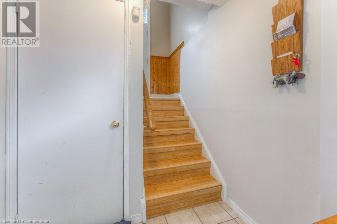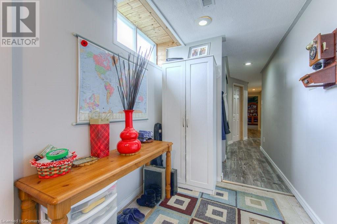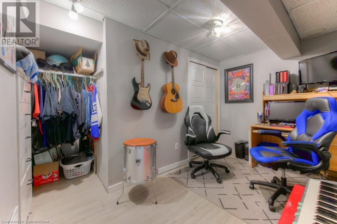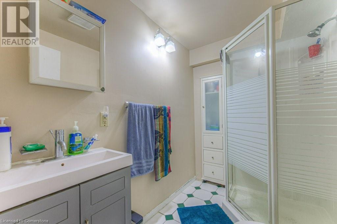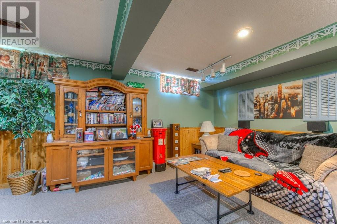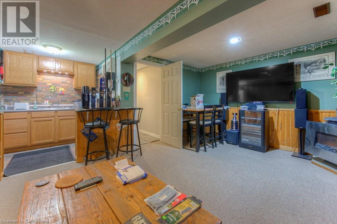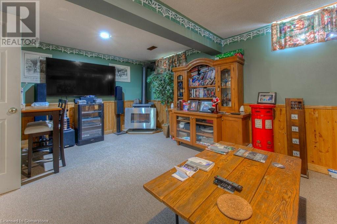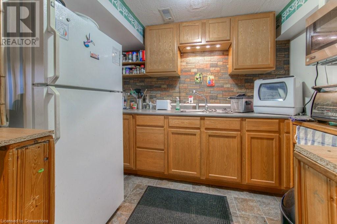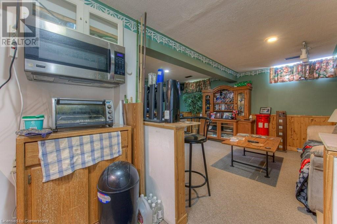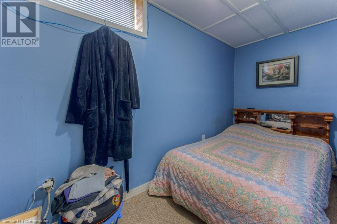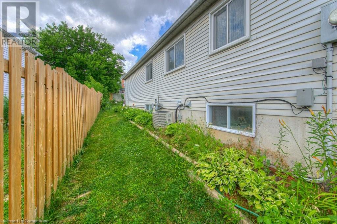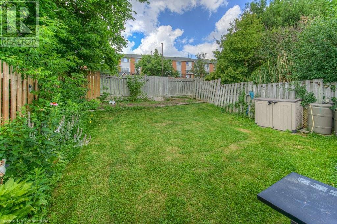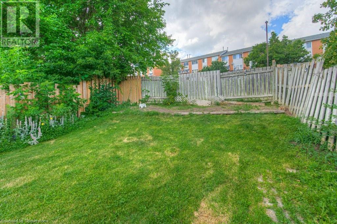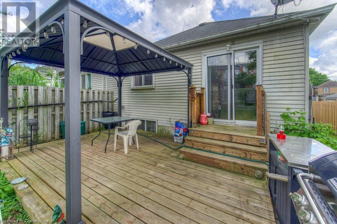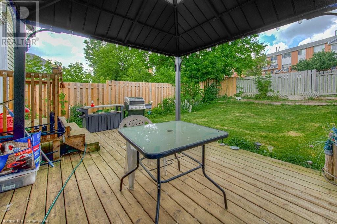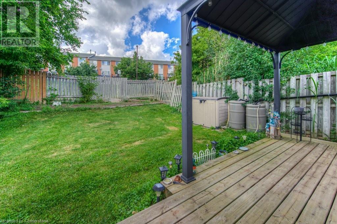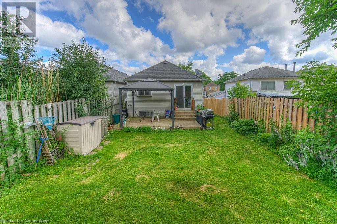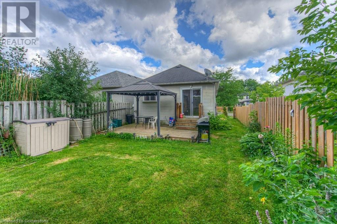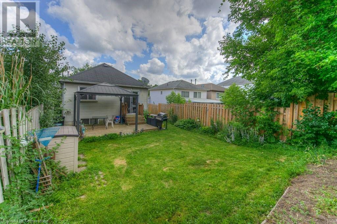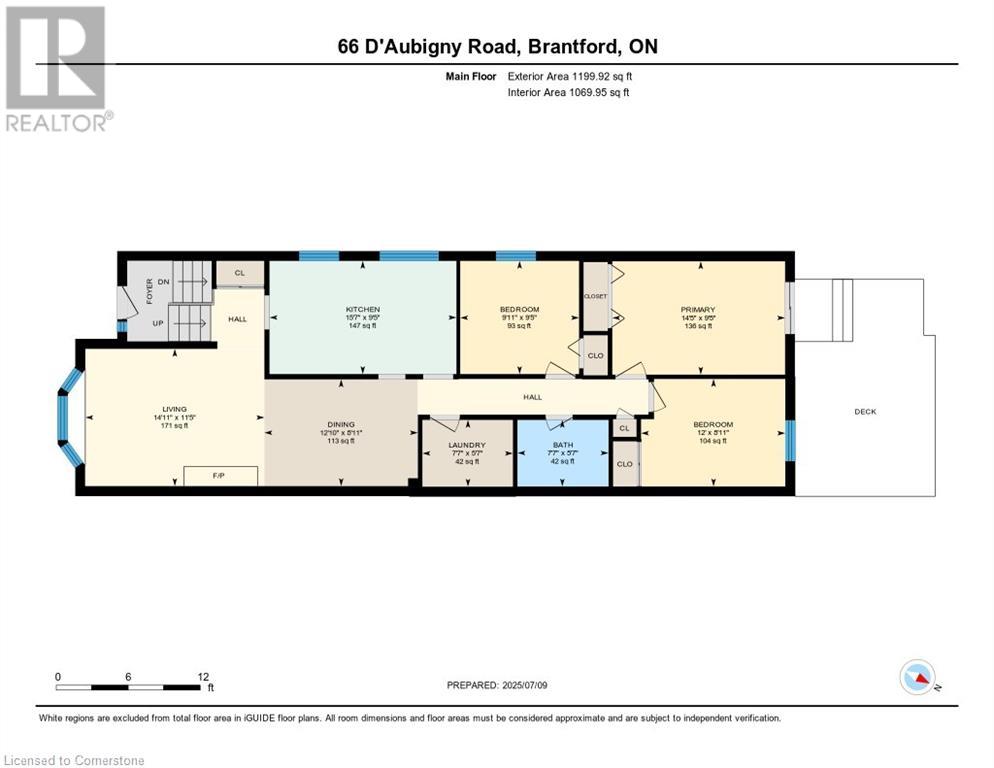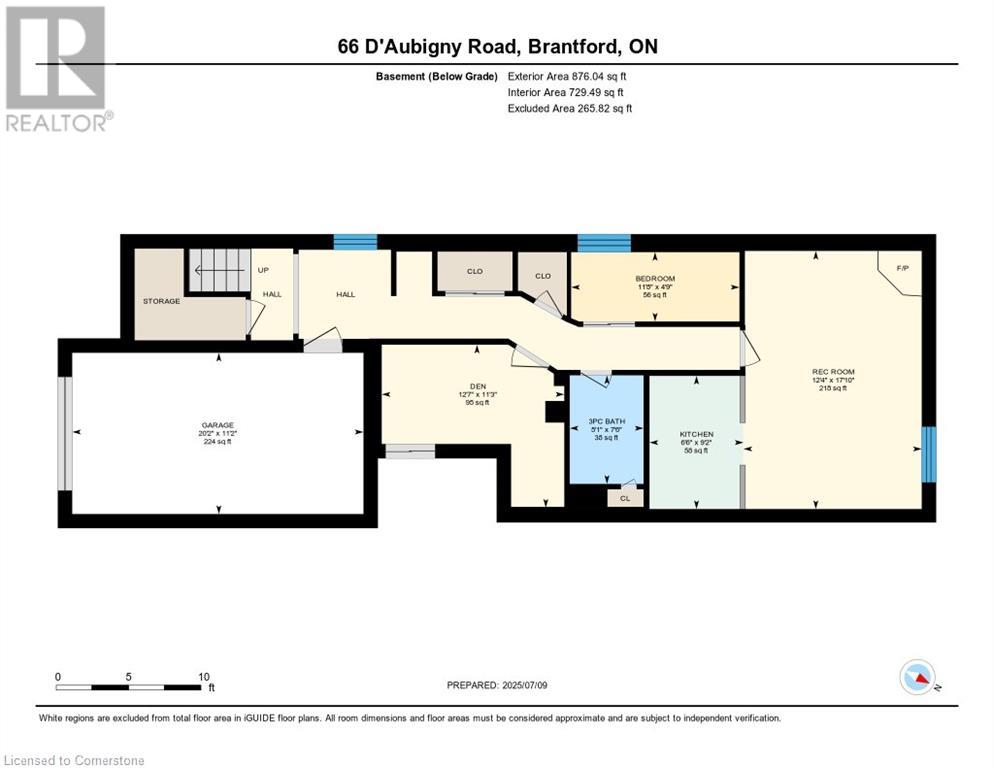66 D'aubigny Road Brantford, Ontario N3T 6J3
$599,000
Welcome to this charming home nestled in a quiet and family-friendly neighborhood, just moments from schools, daycares, shopping, and major highways. Step inside to a bright, welcoming entryway that opens to a warm and inviting main living area with cozy finishes and rich, homestyle colours. The open-concept living and dining space is anchored by a real fireplace, gleaming hardwood floors, and a stunning bay window that fills the room with natural light. The spacious kitchen features two oversized windows, offering a second casual dining area perfect for morning coffee or family meals. Generously sized bathrooms and a finished basement provide flexible living options—ideal for a growing family, an entertainment space, or a potential in-law suite. Outside, the deep lot includes a large patio area and ample space to create your dream backyard oasis—whether it's a thriving food garden, vibrant flower beds, or a relaxing retreat. Nature lovers will enjoy nearby access to the Grand River and Daubigny Wetlands for scenic trails and outdoor exploration. (id:63008)
Property Details
| MLS® Number | 40749145 |
| Property Type | Single Family |
| AmenitiesNearBy | Hospital, Park, Public Transit, Schools |
| CommunityFeatures | Community Centre |
| EquipmentType | Water Heater |
| Features | Paved Driveway, Automatic Garage Door Opener, Private Yard |
| ParkingSpaceTotal | 4 |
| RentalEquipmentType | Water Heater |
Building
| BathroomTotal | 2 |
| BedroomsAboveGround | 3 |
| BedroomsBelowGround | 1 |
| BedroomsTotal | 4 |
| Appliances | Dryer, Microwave, Refrigerator, Stove, Water Softener, Washer, Window Coverings, Garage Door Opener |
| ArchitecturalStyle | Raised Bungalow |
| BasementDevelopment | Finished |
| BasementType | Full (finished) |
| ConstructedDate | 1992 |
| ConstructionStyleAttachment | Link |
| CoolingType | Central Air Conditioning |
| ExteriorFinish | Brick Veneer, Vinyl Siding |
| FireProtection | Smoke Detectors, Alarm System |
| FireplaceFuel | Wood |
| FireplacePresent | Yes |
| FireplaceTotal | 2 |
| FireplaceType | Other - See Remarks |
| FoundationType | Poured Concrete |
| HeatingType | Forced Air |
| StoriesTotal | 1 |
| SizeInterior | 1200 Sqft |
| Type | House |
| UtilityWater | Municipal Water |
Parking
| Attached Garage |
Land
| Acreage | No |
| LandAmenities | Hospital, Park, Public Transit, Schools |
| Sewer | Municipal Sewage System |
| SizeDepth | 125 Ft |
| SizeFrontage | 30 Ft |
| SizeTotalText | Under 1/2 Acre |
| ZoningDescription | R2 |
Rooms
| Level | Type | Length | Width | Dimensions |
|---|---|---|---|---|
| Basement | Recreation Room | 17'10'' x 12'4'' | ||
| Basement | Kitchen | 9'2'' x 6'6'' | ||
| Basement | Den | 11'3'' x 12'7'' | ||
| Basement | Bedroom | 4'9'' x 11'8'' | ||
| Basement | 3pc Bathroom | 7'6'' x 5'1'' | ||
| Main Level | Primary Bedroom | 9'5'' x 14'5'' | ||
| Main Level | Living Room | 11'5'' x 14'11'' | ||
| Main Level | Laundry Room | 5'7'' x 7'7'' | ||
| Main Level | Kitchen | 9'5'' x 15'7'' | ||
| Main Level | Dining Room | 8'11'' x 12'10'' | ||
| Main Level | Bedroom | 9'5'' x 9'11'' | ||
| Main Level | Bedroom | 8'11'' x 12'0'' | ||
| Main Level | 4pc Bathroom | 5'7'' x 7'7'' |
https://www.realtor.ca/real-estate/28602299/66-daubigny-road-brantford
Shaw Hasyj
Salesperson
135 George St. N. Unit #201 B
Cambridge, Ontario N1S 5C3
Adnan Khan
Salesperson
135 George St. N. Unit #201 B
Cambridge, Ontario N1S 5C3
Justin Ramcharan
Salesperson
135 George St. N. Unit #201
Cambridge, Ontario N1S 5C3

