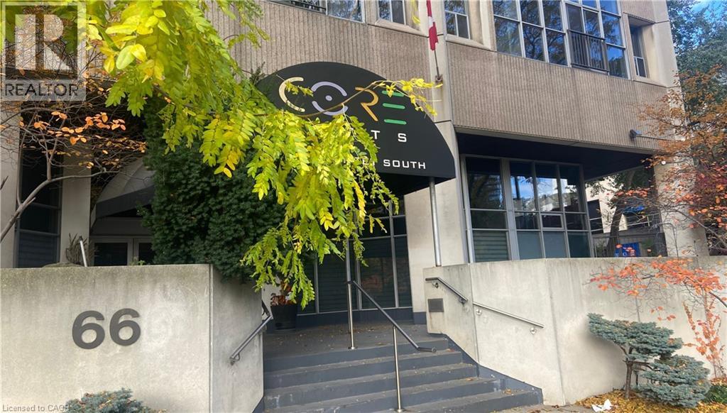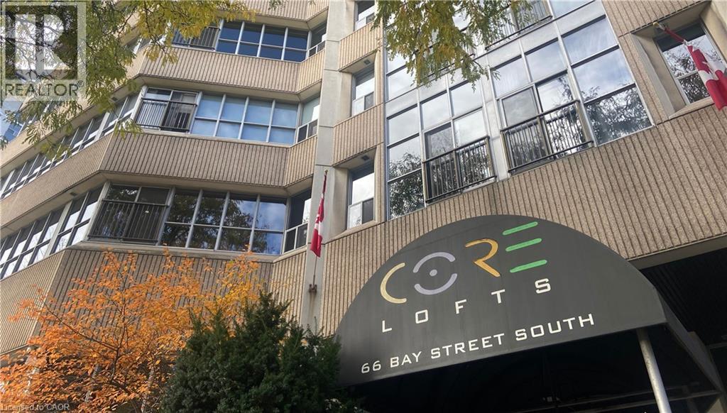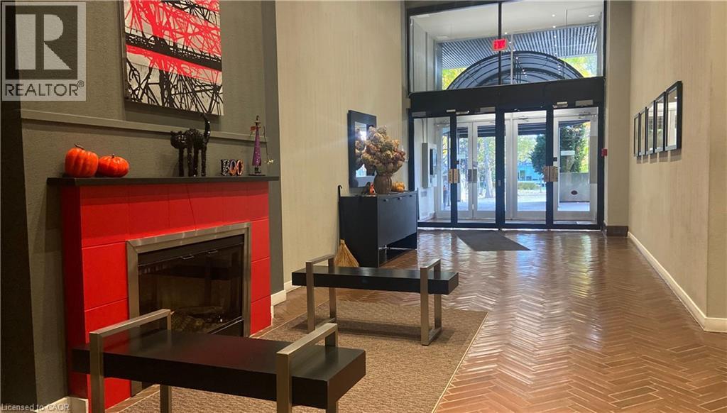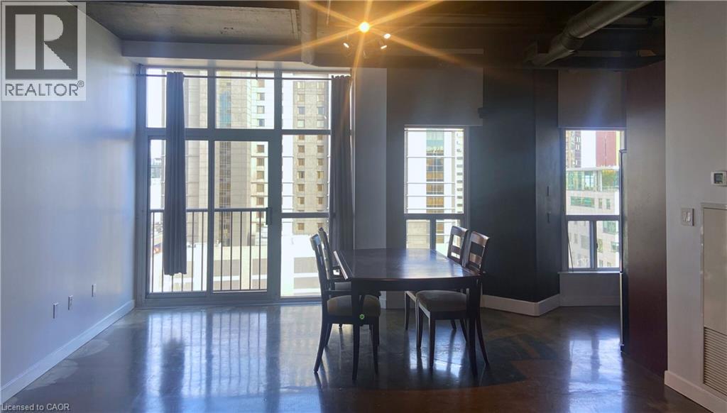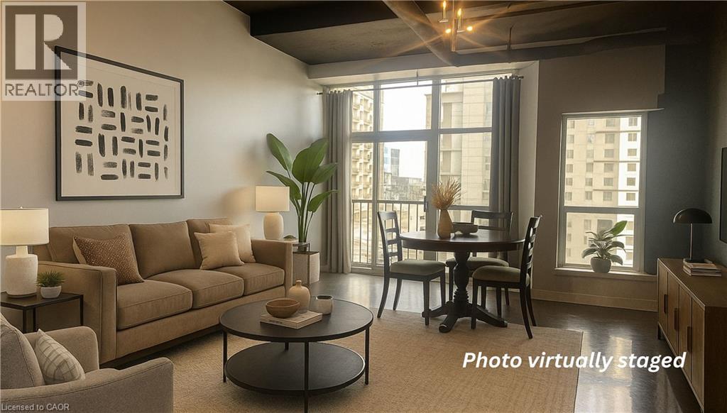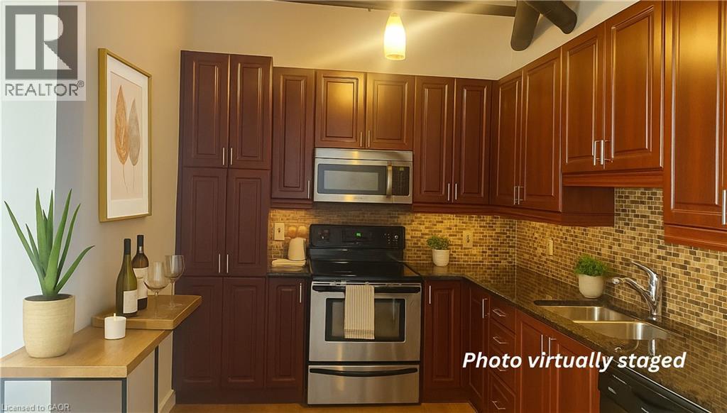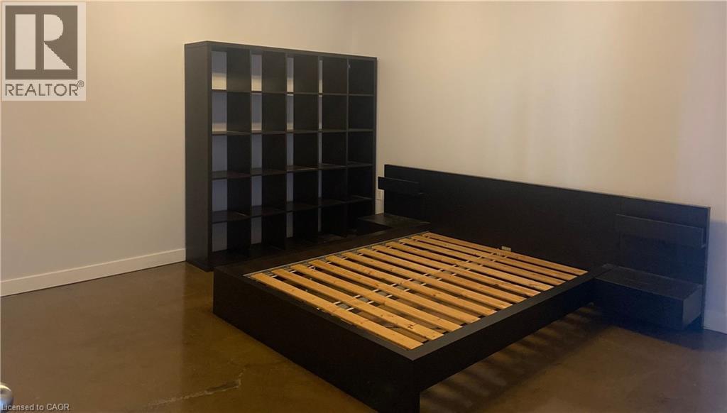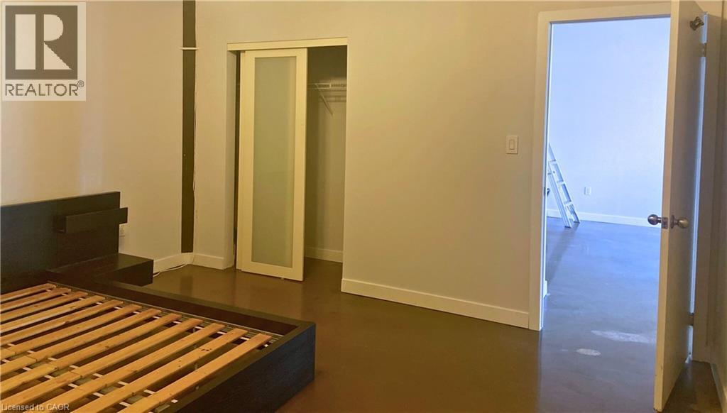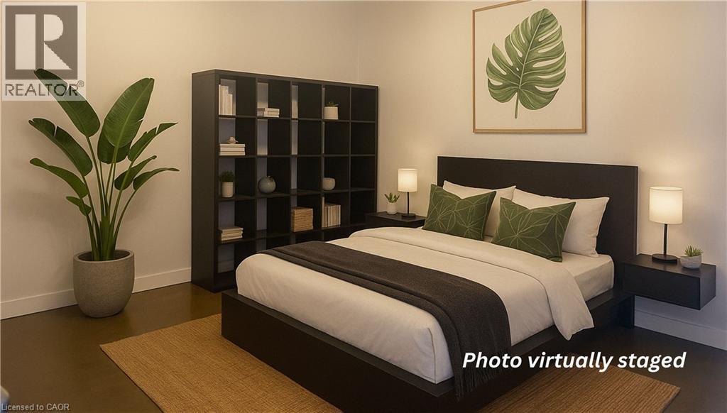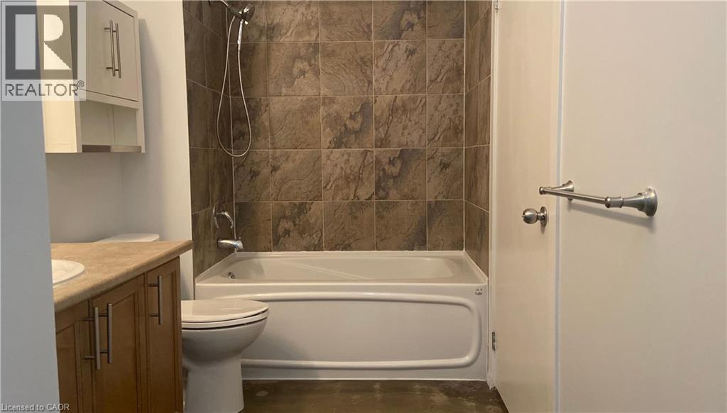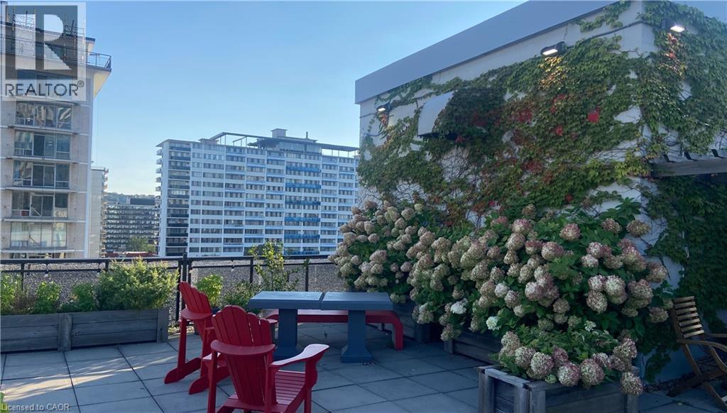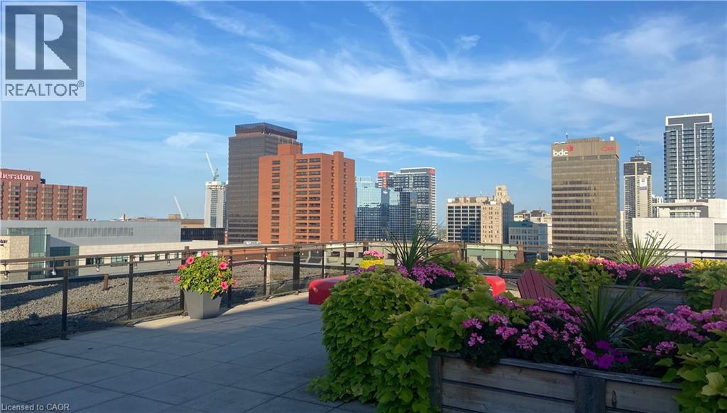66 Bay Street S Unit# 715 Hamilton, Ontario L8P 4Z6
$2,000 MonthlyInsurance, Heat, Water, Exterior Maintenance
Welcome to Core Lofts! Available NOW – This stylish 1-bedroom, 1-bathroom loft comes complete with parking and a locker. Featuring polished concrete floors, soaring exposed ceilings, granite counters, and expansive windows that flood the space with natural light. Just freshly painted! The generously sized bedroom offers direct access to the bathroom, which also opens to the main living area for added convenience. The unit is partially furnished with a bed and dining table with chairs – just move in and enjoy! You’ll love the open, airy feel and beautiful views from this spacious unit. Core Lofts is a well-maintained building offering fantastic amenities, including a gym, party room, and a rooftop deck - that's spectacular!. Prime central location – walk to public transit, GO station, shops, and restaurants. HYDRO EXTRA - ALL OTHER UTILITIES & PARKING INCLUDED. Internet Extra. RSA. (id:63008)
Property Details
| MLS® Number | 40784979 |
| Property Type | Single Family |
| AmenitiesNearBy | Golf Nearby, Hospital, Park, Place Of Worship, Public Transit, Schools, Shopping |
| CommunityFeatures | High Traffic Area |
| ParkingSpaceTotal | 1 |
| StorageType | Locker |
Building
| BathroomTotal | 1 |
| BedroomsAboveGround | 1 |
| BedroomsTotal | 1 |
| Amenities | Exercise Centre, Party Room |
| Appliances | Dishwasher, Dryer, Refrigerator, Stove, Washer, Hood Fan |
| ArchitecturalStyle | Loft |
| BasementType | None |
| ConstructionStyleAttachment | Attached |
| CoolingType | Central Air Conditioning |
| ExteriorFinish | Brick, Stucco |
| FoundationType | Unknown |
| HeatingFuel | Natural Gas |
| SizeInterior | 865 Sqft |
| Type | Apartment |
| UtilityWater | Municipal Water |
Parking
| Underground | |
| None |
Land
| AccessType | Road Access, Highway Access, Highway Nearby |
| Acreage | No |
| LandAmenities | Golf Nearby, Hospital, Park, Place Of Worship, Public Transit, Schools, Shopping |
| Sewer | Municipal Sewage System |
| SizeTotalText | Unknown |
| ZoningDescription | D3 |
Rooms
| Level | Type | Length | Width | Dimensions |
|---|---|---|---|---|
| Main Level | 4pc Bathroom | Measurements not available | ||
| Main Level | Bedroom | 13'8'' x 12'9'' | ||
| Main Level | Living Room/dining Room | 24'4'' x 15'5'' | ||
| Main Level | Kitchen | 14'4'' x 9'1'' |
https://www.realtor.ca/real-estate/29058115/66-bay-street-s-unit-715-hamilton
Irena Tunjic
Salesperson
1595 Upper James St Unit 4b
Hamilton, Ontario L9B 0H7

