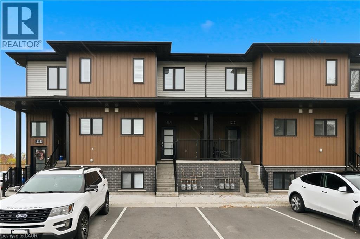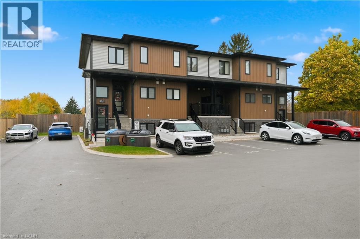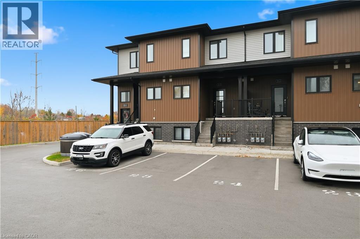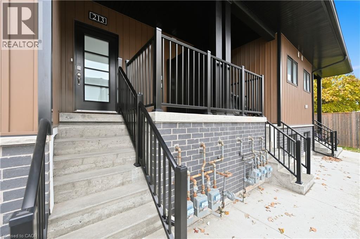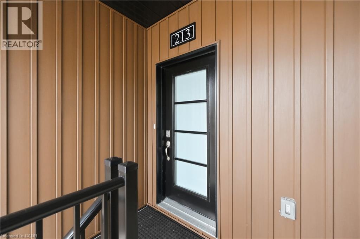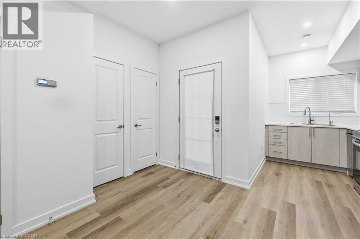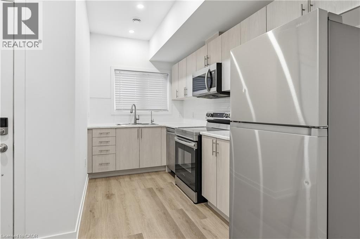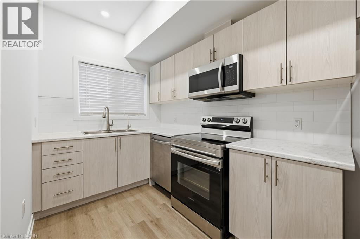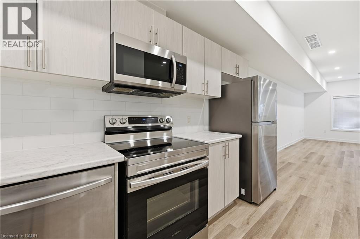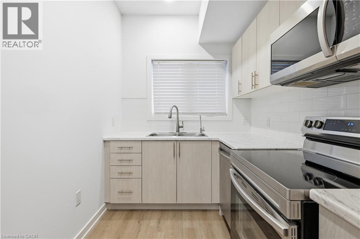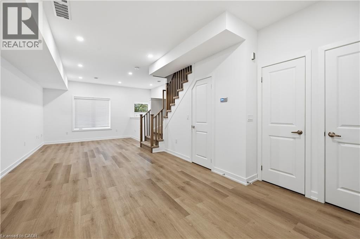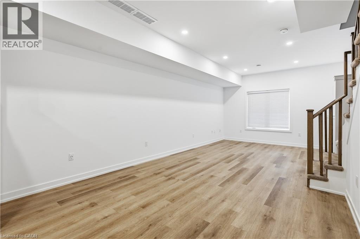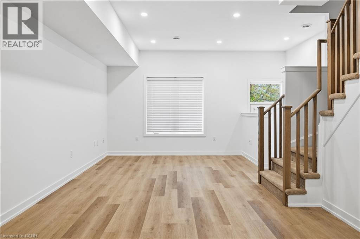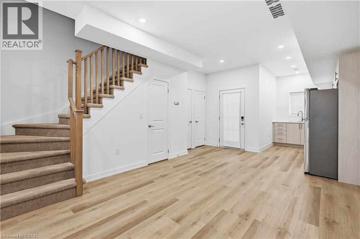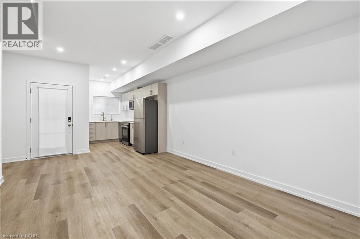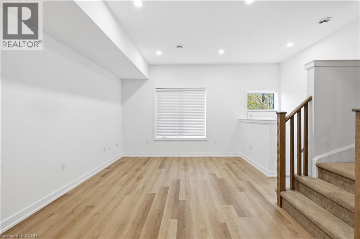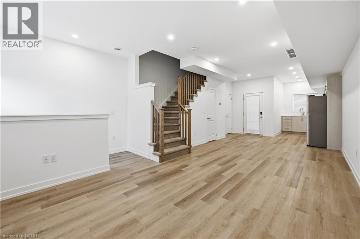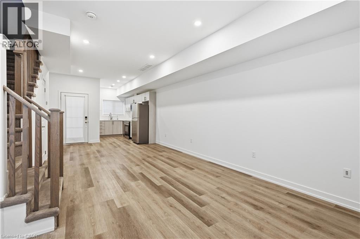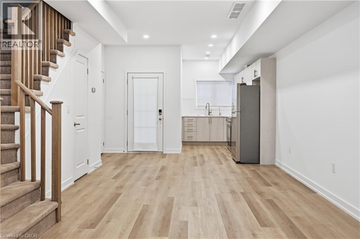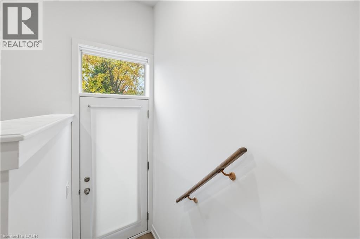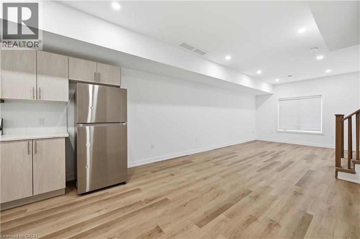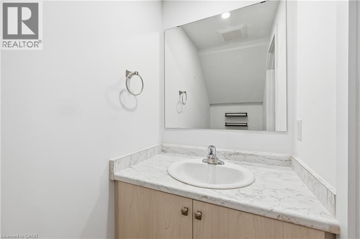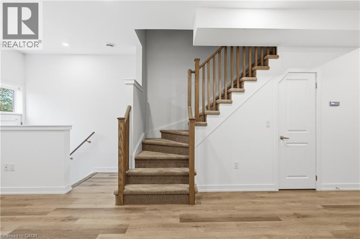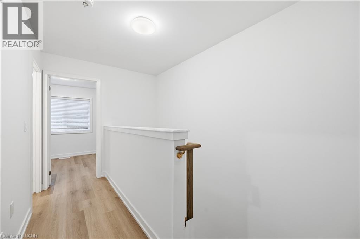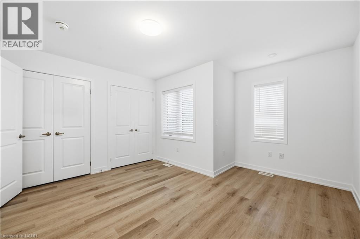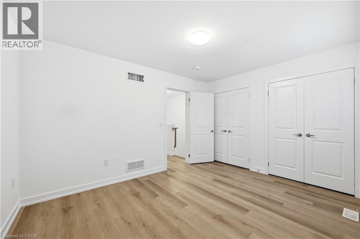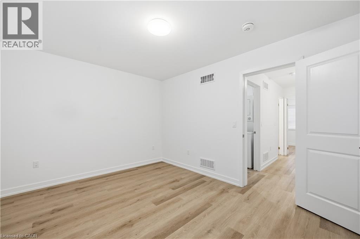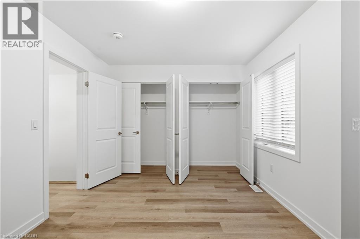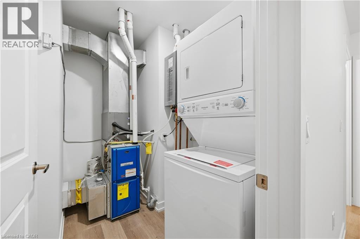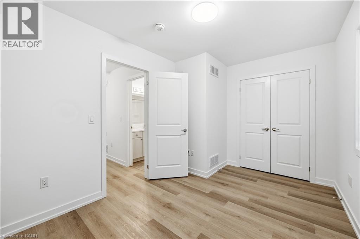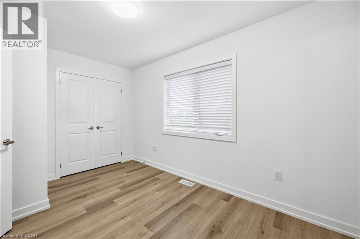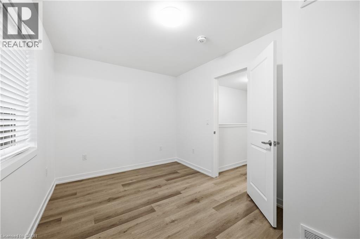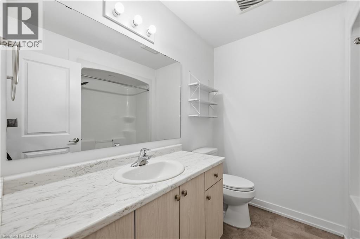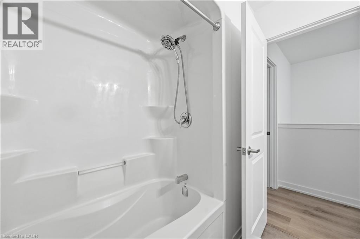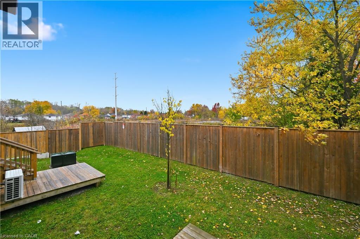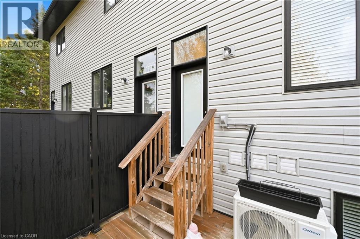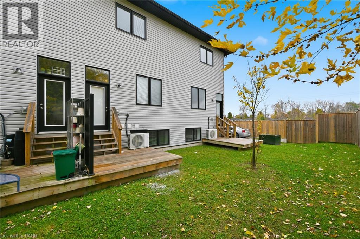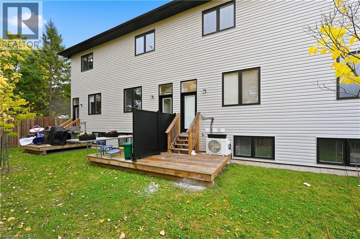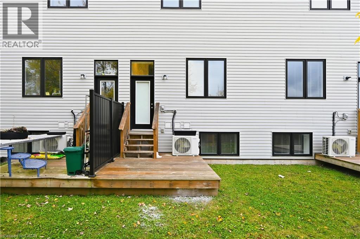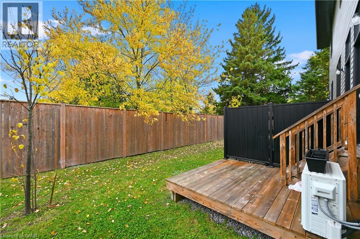6591 Montrose Road Unit# 213 Niagara Falls, Ontario L2H 3V2
$2,195 MonthlyInsurance, Landscaping
Spacious 2 Bedroom 2 Bathroom stacked townhouse with over 1100 sq ft of living space. The open concept main floor includes modern kitchen with stainless steel appliances, 2 pce. bathroom, dining area and large living area with walk-out to your own private deck. The upper level has 2 bright bedrooms a 4 -piece bathroom and laundry room. Additional features include private entrance, central air conditioning, and 1 parking space available in front of the unit. The unit located at the back of this boutique newer development and is very quiet and private. Located close to Costco, multiple grocery stores, restaurants, shops, transit routes, and a short drive to highway access. Don't miss out on this beautiful unit! (id:63008)
Property Details
| MLS® Number | 40785108 |
| Property Type | Single Family |
| AmenitiesNearBy | Place Of Worship, Playground, Public Transit, Schools |
| CommunityFeatures | Community Centre |
| Features | Balcony |
| ParkingSpaceTotal | 1 |
Building
| BathroomTotal | 2 |
| BedroomsAboveGround | 2 |
| BedroomsTotal | 2 |
| Appliances | Dishwasher, Dryer, Stove, Washer, Hood Fan, Window Coverings |
| BasementType | None |
| ConstructedDate | 2022 |
| ConstructionStyleAttachment | Attached |
| CoolingType | Central Air Conditioning |
| ExteriorFinish | Brick, Vinyl Siding |
| FireProtection | Smoke Detectors |
| FoundationType | Poured Concrete |
| HalfBathTotal | 1 |
| HeatingFuel | Natural Gas |
| HeatingType | Forced Air |
| SizeInterior | 1106 Sqft |
| Type | Row / Townhouse |
| UtilityWater | Municipal Water |
Land
| AccessType | Highway Access |
| Acreage | No |
| LandAmenities | Place Of Worship, Playground, Public Transit, Schools |
| Sewer | Municipal Sewage System |
| SizeTotalText | Unknown |
| ZoningDescription | Os, R1d, R5b, R4, Nc |
Rooms
| Level | Type | Length | Width | Dimensions |
|---|---|---|---|---|
| Second Level | Laundry Room | Measurements not available | ||
| Second Level | 4pc Bathroom | 7'11'' x 7'10'' | ||
| Second Level | Bedroom | 11'2'' x 8'8'' | ||
| Second Level | Primary Bedroom | 13'2'' x 10'2'' | ||
| Main Level | 2pc Bathroom | Measurements not available | ||
| Main Level | Living Room | 10'2'' x 12'9'' | ||
| Main Level | Dining Room | 11'7'' x 9'0'' | ||
| Main Level | Kitchen | 15'6'' x 5'1'' |
https://www.realtor.ca/real-estate/29064474/6591-montrose-road-unit-213-niagara-falls
Meaghan Lazenby
Salesperson
21 King Street W. Unit A
Hamilton, Ontario L8P 4W7

