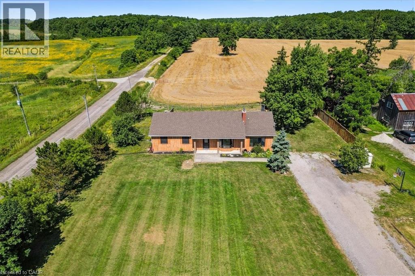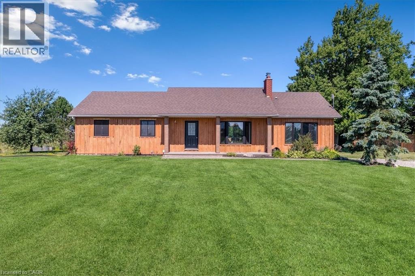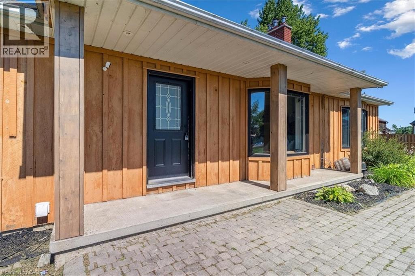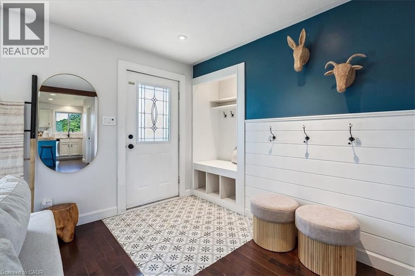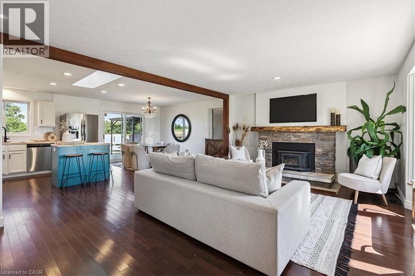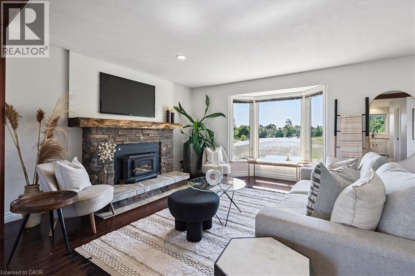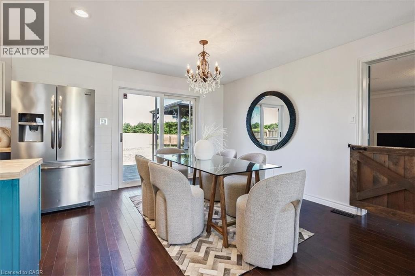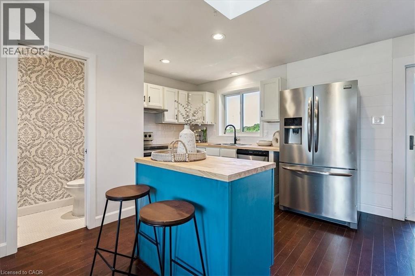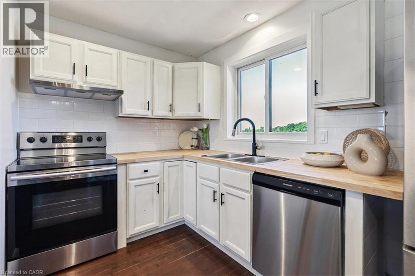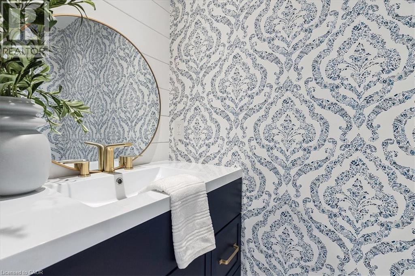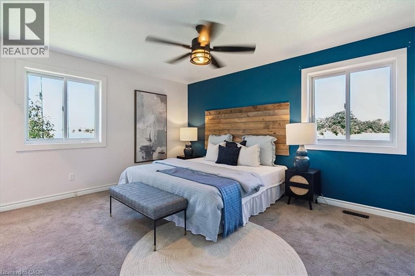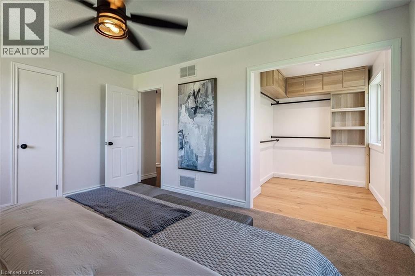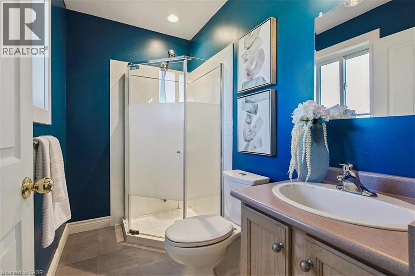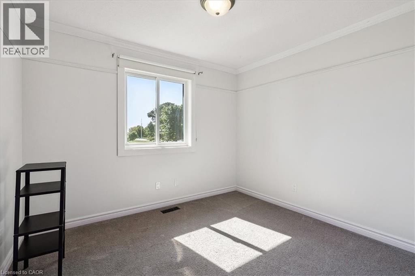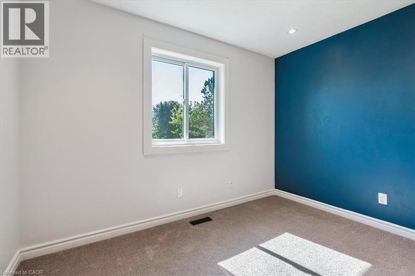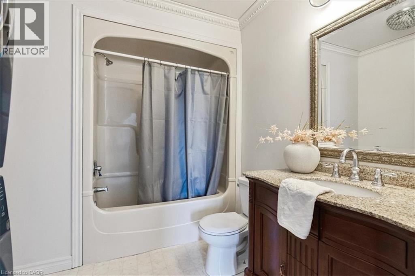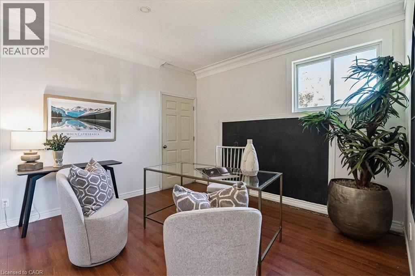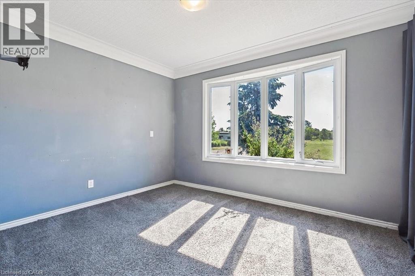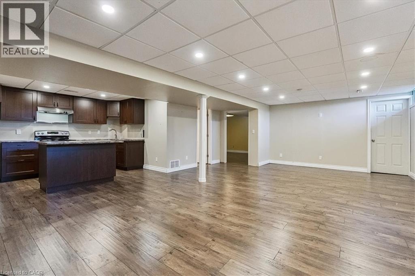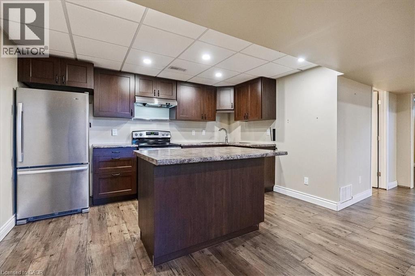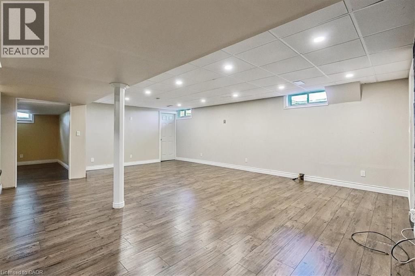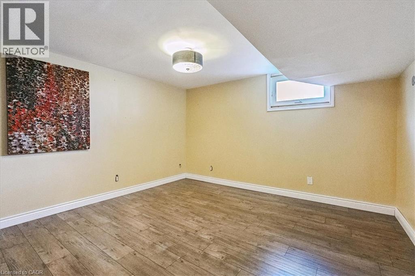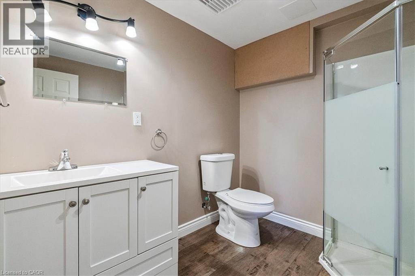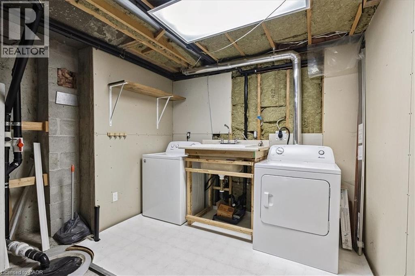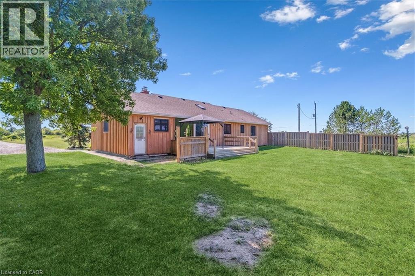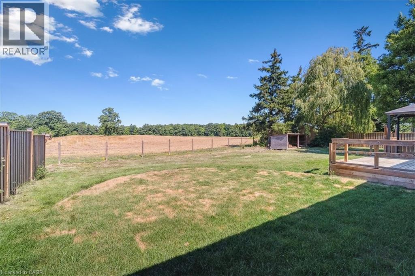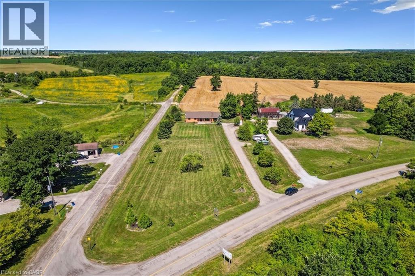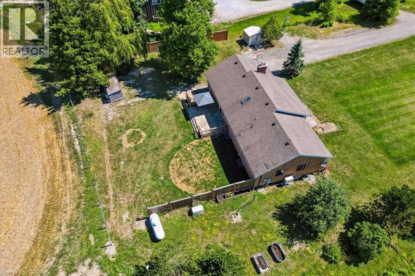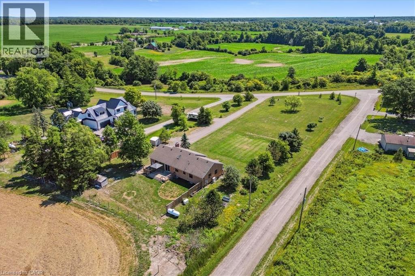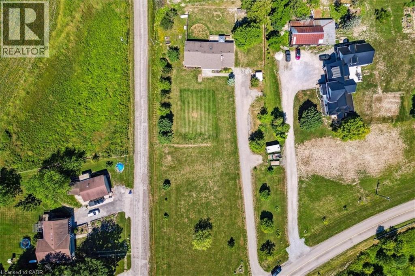6550 Sinclairville Road Glanbrook, Ontario N0A 1R0
$899,999
Set on just over an acre and backing onto tranquil farmland, this beautifully updated 4+1 bedroom, 4-bath bungalow offers the perfect blend of privacy, space, and convenience. Located in a sought-after pocket of Glanbrook, you're only minutes to Hamilton, Binbrook, and Ancaster—making commuting and city amenities easily accessible while enjoying the peace of country living. Step inside to a bright, open-concept main floor with hardwood throughout the kitchen, dining, living, and hallway. The kitchen is fully updated with block countertops, tile backsplash, breakfast bar, pot lights, and a skylight that floods the space with natural light. Sliding doors off the dining room open to a spacious rear yard—ideal for entertaining or quiet relaxation. The living room features a large bay window and a stunning wood-burning fireplace with stone surround and a newly redesigned custom live-edge mantel, while the oversized family room adds even more living space with crown moulding and another bright bay window. The primary bedroom includes a 3-piece ensuite and a newly added walk-in closet, with an updated main 4-piece bath nearby. A brand new powder room and refreshed front entry enhance the main floor’s functionality and style. For added convenience, enjoy laundry on both the main and lower levels. A separate rear entrance leads to a fully self-contained in-law suite, thoughtfully renovated in 2016, featuring an open-concept kitchen and living area with pot lights throughout—ideal for extended family or rental potential. Additional upgrades include 200 AMP electrical service, new LED pot lights, a 2024 heat pump and air conditioning system, and a complete water purification system with UV and charcoal filtration. This is a rare opportunity to enjoy rural charm with modern comforts, in a prime location just outside the city. (id:63008)
Open House
This property has open houses!
2:00 pm
Ends at:4:00 pm
Property Details
| MLS® Number | 40779230 |
| Property Type | Single Family |
| AmenitiesNearBy | Golf Nearby |
| CommunityFeatures | Quiet Area |
| Features | Crushed Stone Driveway, Skylight, Country Residential, Sump Pump |
| ParkingSpaceTotal | 20 |
| Structure | Shed, Porch |
Building
| BathroomTotal | 4 |
| BedroomsAboveGround | 4 |
| BedroomsBelowGround | 1 |
| BedroomsTotal | 5 |
| Appliances | Dishwasher, Dryer, Refrigerator, Stove, Washer, Microwave Built-in, Hood Fan, Window Coverings |
| ArchitecturalStyle | Bungalow |
| BasementDevelopment | Finished |
| BasementType | Full (finished) |
| ConstructedDate | 1994 |
| ConstructionMaterial | Wood Frame |
| ConstructionStyleAttachment | Detached |
| CoolingType | Central Air Conditioning |
| ExteriorFinish | Wood |
| FoundationType | Poured Concrete |
| HalfBathTotal | 1 |
| HeatingType | Forced Air |
| StoriesTotal | 1 |
| SizeInterior | 1734 Sqft |
| Type | House |
| UtilityWater | Cistern |
Land
| AccessType | Road Access |
| Acreage | Yes |
| LandAmenities | Golf Nearby |
| Sewer | Septic System |
| SizeDepth | 416 Ft |
| SizeFrontage | 165 Ft |
| SizeIrregular | 1.09 |
| SizeTotal | 1.09 Ac|1/2 - 1.99 Acres |
| SizeTotalText | 1.09 Ac|1/2 - 1.99 Acres |
| ZoningDescription | P7, A1 |
Rooms
| Level | Type | Length | Width | Dimensions |
|---|---|---|---|---|
| Lower Level | Storage | 9'1'' x 12'11'' | ||
| Lower Level | Bedroom | 12'4'' x 13'5'' | ||
| Lower Level | Utility Room | 10'10'' x 18'7'' | ||
| Lower Level | Recreation Room | 23'2'' x 18'0'' | ||
| Lower Level | 3pc Bathroom | Measurements not available | ||
| Lower Level | Kitchen/dining Room | 12'7'' x 8'9'' | ||
| Main Level | Dining Room | 10'0'' x 13'11'' | ||
| Main Level | Kitchen | 11'4'' x 13'11'' | ||
| Main Level | Primary Bedroom | 14'8'' x 11'7'' | ||
| Main Level | Bedroom | 11'1'' x 12'5'' | ||
| Main Level | Bedroom | 10'2'' x 9'3'' | ||
| Main Level | Bedroom | 14'7'' x 10'10'' | ||
| Main Level | Full Bathroom | Measurements not available | ||
| Main Level | 2pc Bathroom | Measurements not available | ||
| Main Level | 4pc Bathroom | Measurements not available |
https://www.realtor.ca/real-estate/28995998/6550-sinclairville-road-glanbrook
Michael Estey
Salesperson
1595 Upper James St Unit 4b
Hamilton, Ontario L9B 0H7

