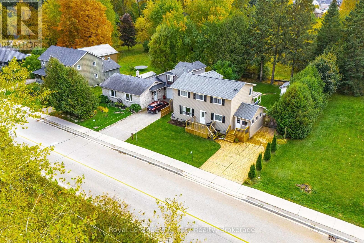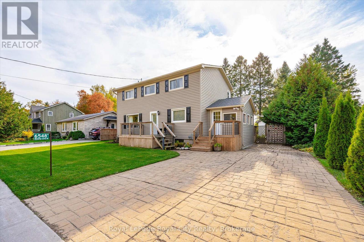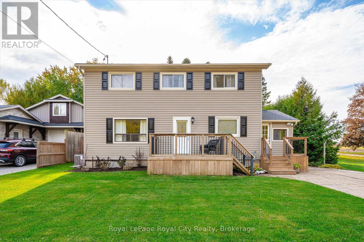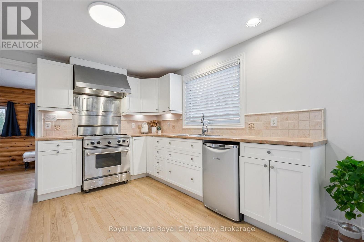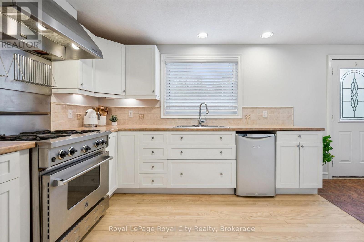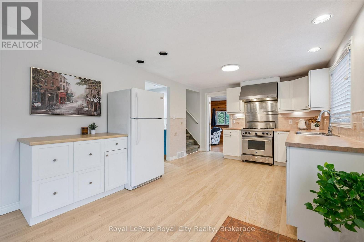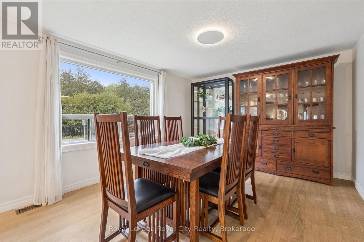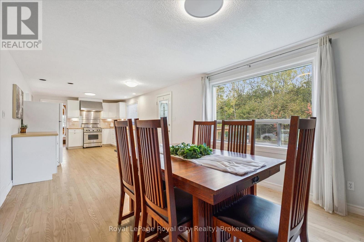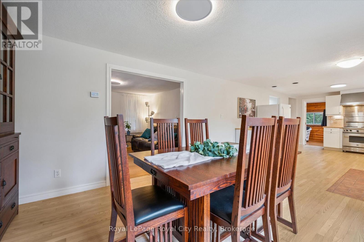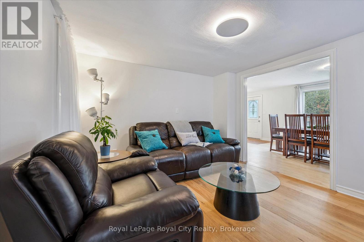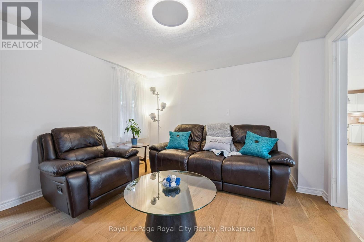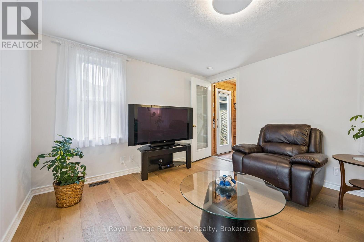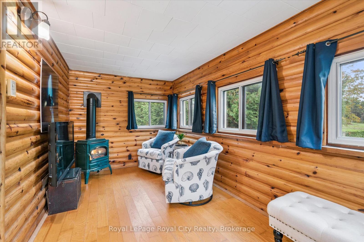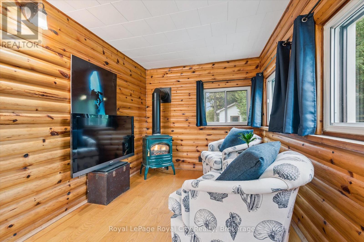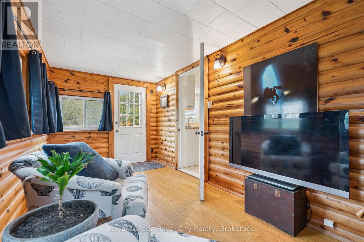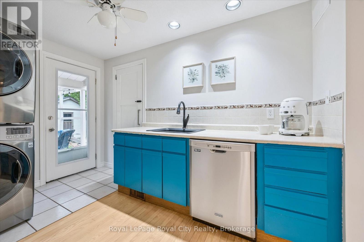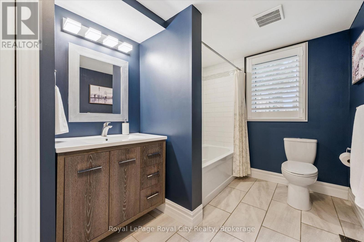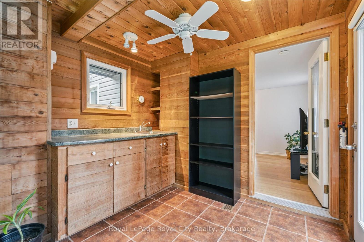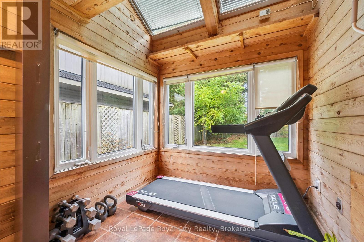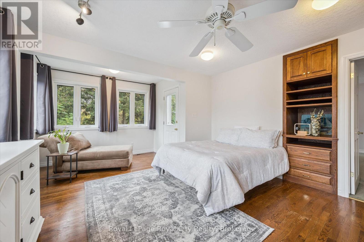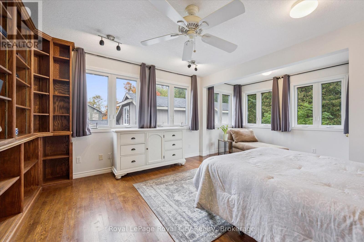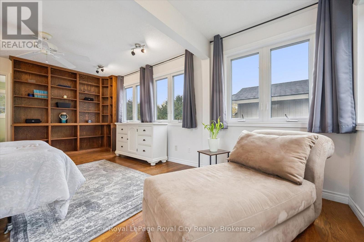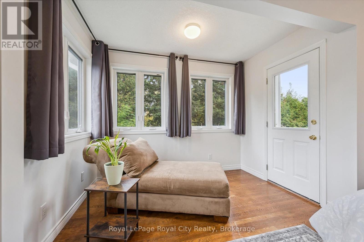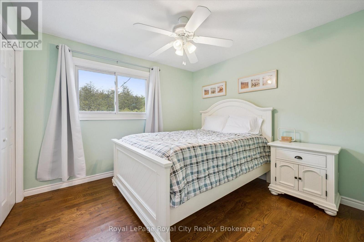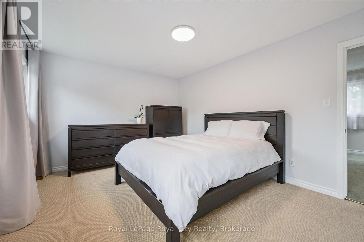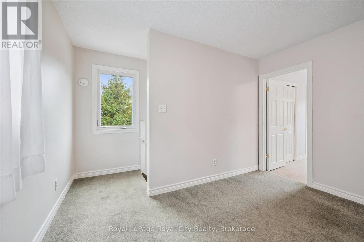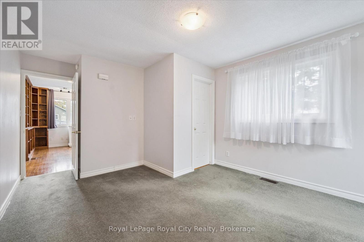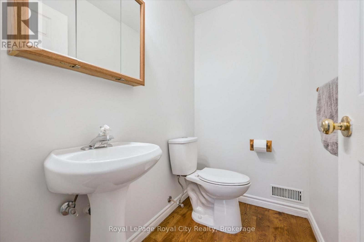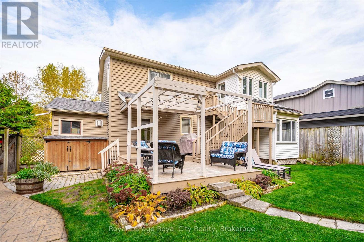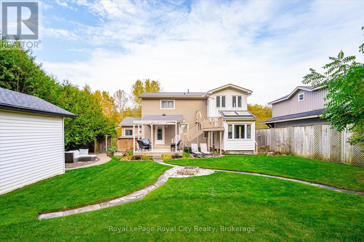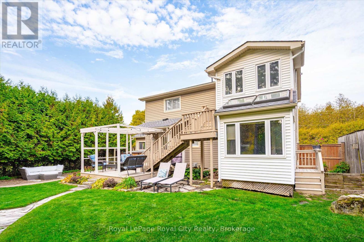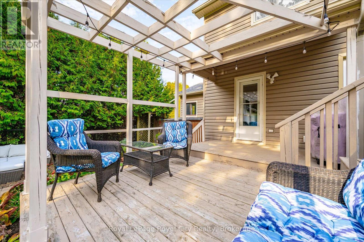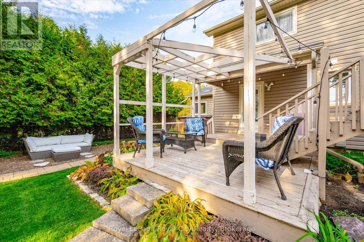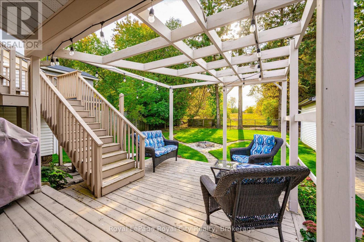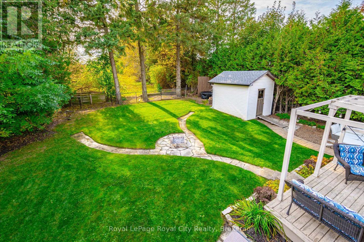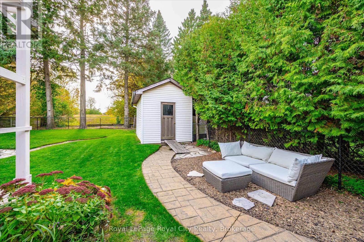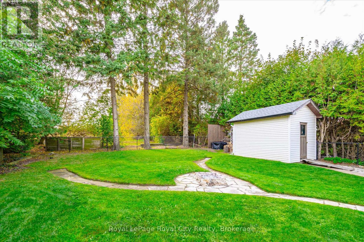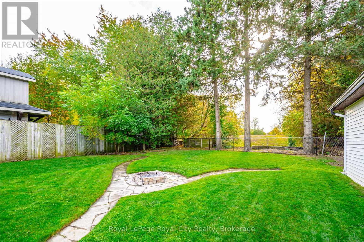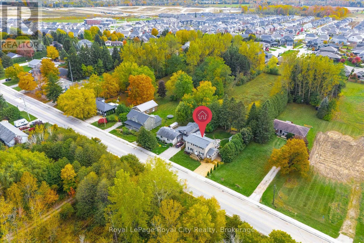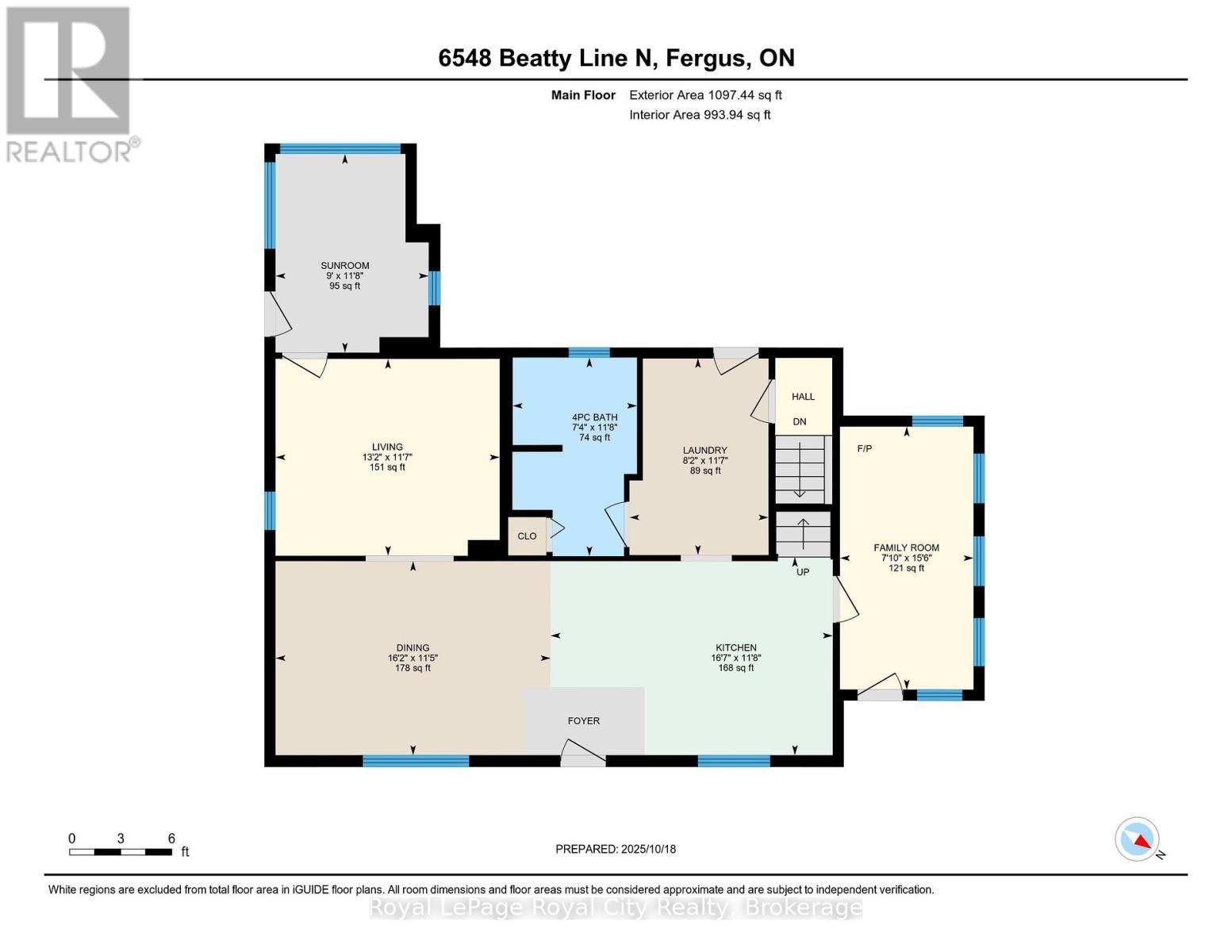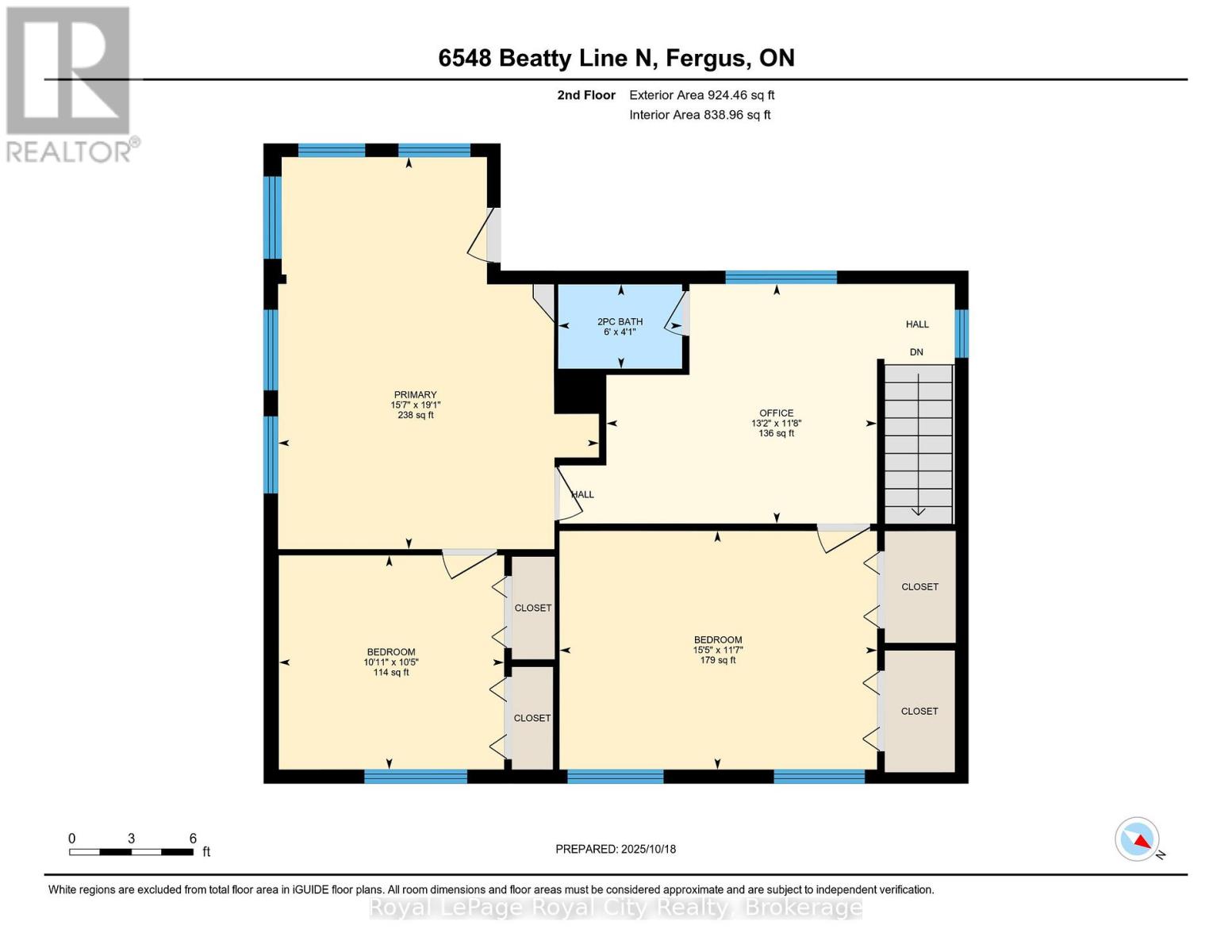6548 Beatty Line N Centre Wellington, Ontario N1M 2W3
$824,900
Welcome to this charming, 2,000+ sq. ft. home that blends warmth, character, and functionality in every space. The open-concept kitchen and dining room offer an inviting space for everyday living and family meals, with a separate living room just steps away for additional relaxation or entertaining space. The rustic, log cabin-inspired family room adds a charming touch with its cozy gas fireplace, perfect for curling up on cool evenings, while a bright sunroom invites you to soak in the views year-round. A dedicated laundry room and a 4-piece bathroom with in-floor heating add modern comfort and convenience to the main level. Three bedrooms occupy the second level, including a huge primary suite adorned with large windows, built-in shelving, a welcoming reading nook, and walkout access to the upper deck- perfect for morning coffee or stargazing. A 2 piece bathroom and an open office area complete the upper level. The unfinished basement provides excellent potential to customize and expand your living space as desired. Outside, the multi-level deck and seating areas overlook the lush, fully fenced backyard, complete with mature trees, a garden shed, firepit area, and serene greenspace beyond. Additional highlights include a double-wide driveway with parking for four vehicles, updated 100Amp electrical service, and a new roof (2022), and close proximity to all major amenities. (id:63008)
Property Details
| MLS® Number | X12472541 |
| Property Type | Single Family |
| Community Name | Fergus |
| AmenitiesNearBy | Golf Nearby, Hospital, Park, Place Of Worship, Schools |
| CommunityFeatures | Community Centre |
| EquipmentType | Water Heater |
| Features | Irregular Lot Size, Sump Pump |
| ParkingSpaceTotal | 4 |
| RentalEquipmentType | Water Heater |
| Structure | Deck, Patio(s), Porch, Shed |
Building
| BathroomTotal | 2 |
| BedroomsAboveGround | 3 |
| BedroomsTotal | 3 |
| Age | 51 To 99 Years |
| Amenities | Fireplace(s) |
| Appliances | Water Softener, Dishwasher, Dryer, Hood Fan, Stove, Washer, Refrigerator |
| BasementDevelopment | Unfinished |
| BasementType | Full, N/a (unfinished) |
| ConstructionStyleAttachment | Detached |
| CoolingType | Central Air Conditioning |
| ExteriorFinish | Vinyl Siding |
| FireplacePresent | Yes |
| FireplaceTotal | 1 |
| FoundationType | Block |
| HalfBathTotal | 1 |
| HeatingFuel | Natural Gas |
| HeatingType | Forced Air |
| StoriesTotal | 2 |
| SizeInterior | 2000 - 2500 Sqft |
| Type | House |
| UtilityWater | Municipal Water |
Parking
| No Garage |
Land
| Acreage | No |
| FenceType | Fully Fenced |
| LandAmenities | Golf Nearby, Hospital, Park, Place Of Worship, Schools |
| Sewer | Sanitary Sewer |
| SizeDepth | 129 Ft |
| SizeFrontage | 59 Ft |
| SizeIrregular | 59 X 129 Ft |
| SizeTotalText | 59 X 129 Ft |
| ZoningDescription | R1a |
Rooms
| Level | Type | Length | Width | Dimensions |
|---|---|---|---|---|
| Second Level | Office | 3.55 m | 4.01 m | 3.55 m x 4.01 m |
| Second Level | Bathroom | 1.25 m | 1.83 m | 1.25 m x 1.83 m |
| Second Level | Primary Bedroom | 5.81 m | 4.76 m | 5.81 m x 4.76 m |
| Second Level | Bedroom 2 | 3.54 m | 4.71 m | 3.54 m x 4.71 m |
| Second Level | Bedroom 3 | 3.18 m | 3.34 m | 3.18 m x 3.34 m |
| Main Level | Living Room | 3.53 m | 4.02 m | 3.53 m x 4.02 m |
| Main Level | Kitchen | 3.55 m | 5.06 m | 3.55 m x 5.06 m |
| Main Level | Dining Room | 3.48 m | 4.93 m | 3.48 m x 4.93 m |
| Main Level | Family Room | 4.71 m | 2.39 m | 4.71 m x 2.39 m |
| Main Level | Sunroom | 3.56 m | 2.74 m | 3.56 m x 2.74 m |
| Main Level | Laundry Room | 3.53 m | 2.49 m | 3.53 m x 2.49 m |
| Main Level | Bathroom | 3.56 m | 2.23 m | 3.56 m x 2.23 m |
Utilities
| Cable | Installed |
| Electricity | Installed |
| Sewer | Installed |
https://www.realtor.ca/real-estate/29011352/6548-beatty-line-n-centre-wellington-fergus-fergus
Rob Green
Salesperson
30 Edinburgh Road North
Guelph, Ontario N1H 7J1
Jordan Brown
Salesperson
30 Edinburgh Road North
Guelph, Ontario N1H 7J1
Derek Stronks
Salesperson
30 Edinburgh Road North
Guelph, Ontario N1H 7J1

