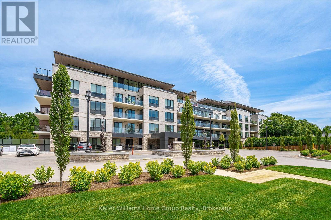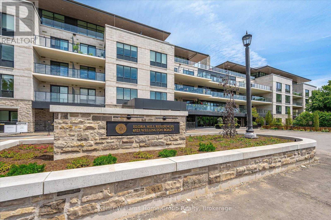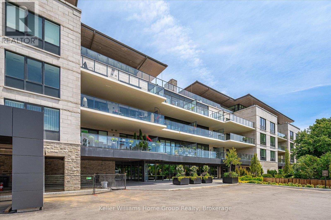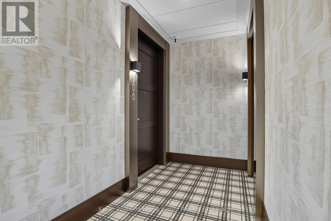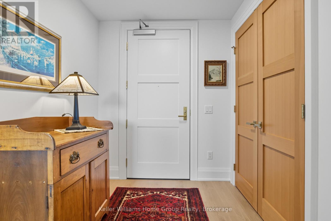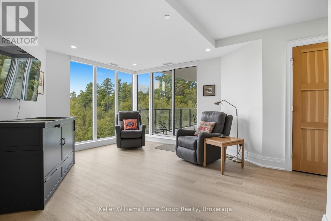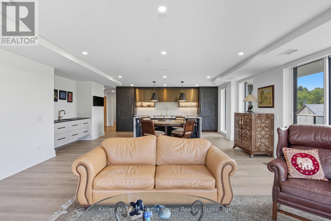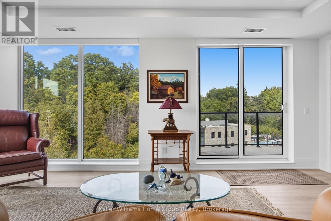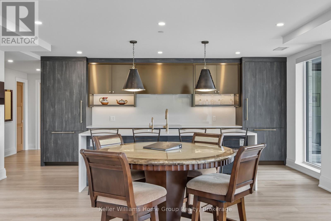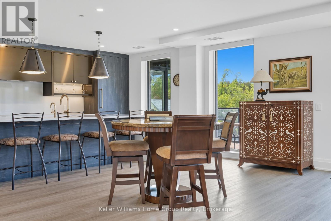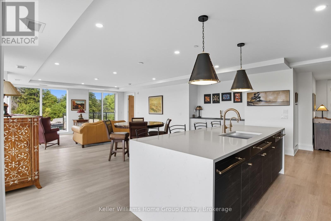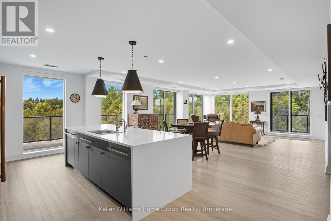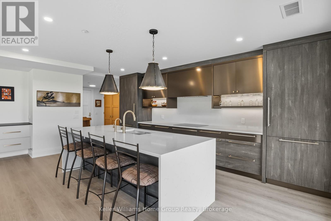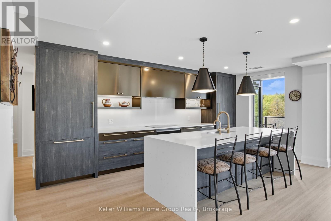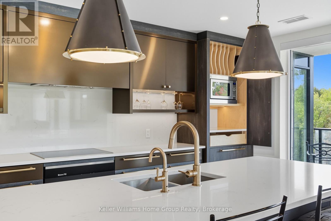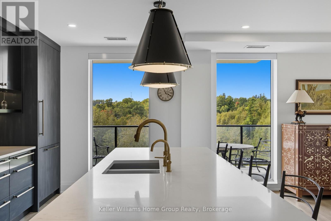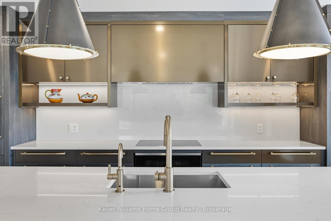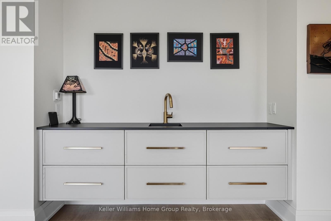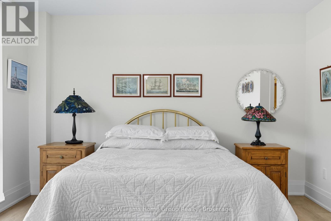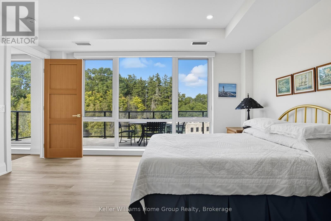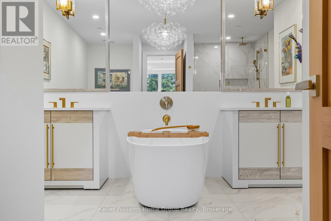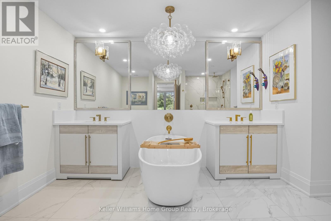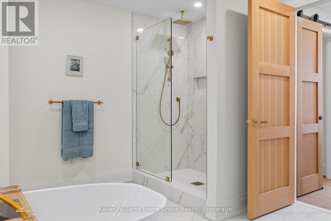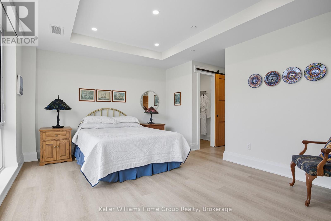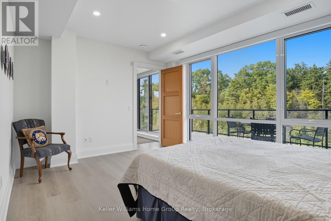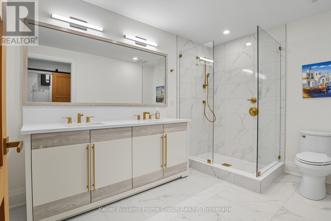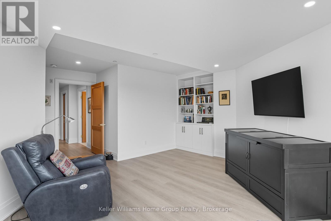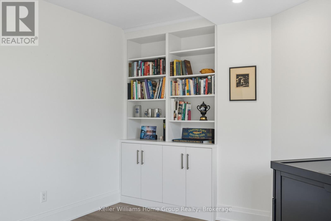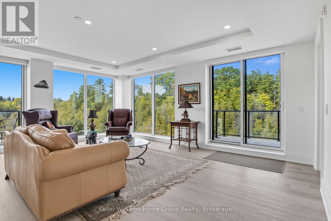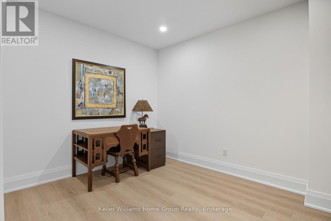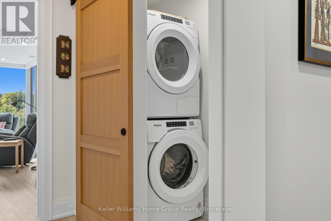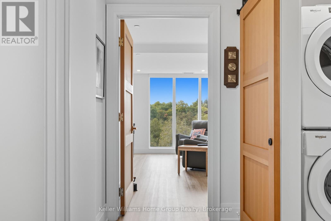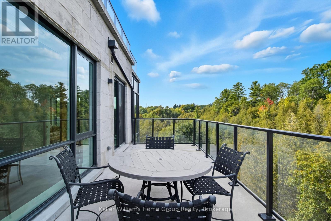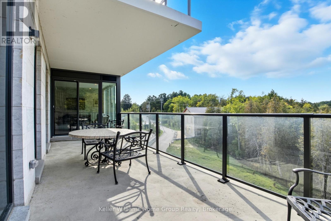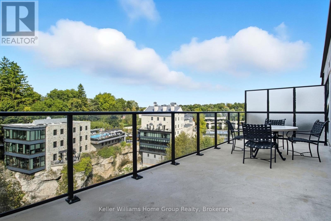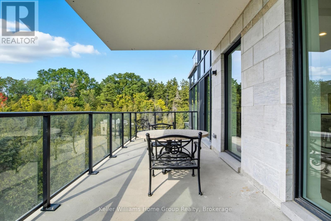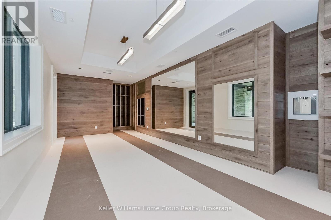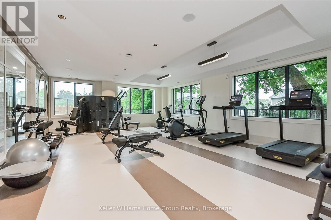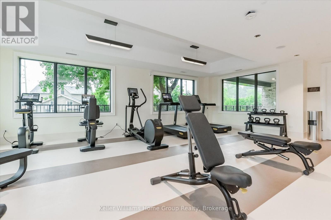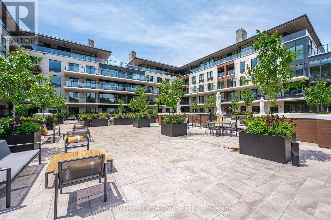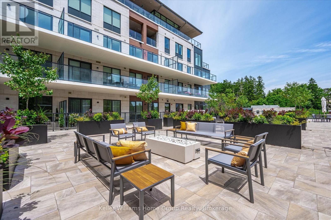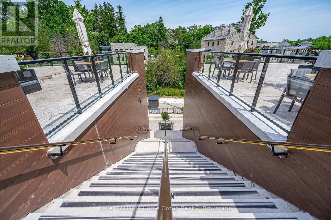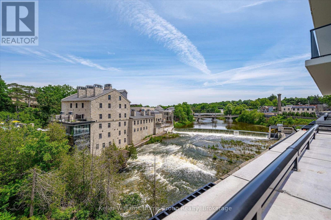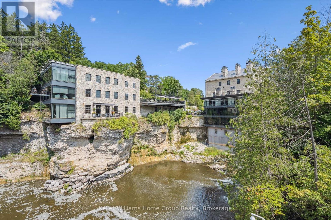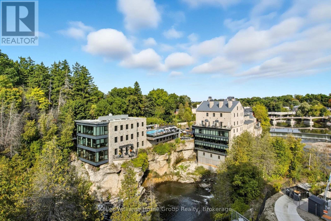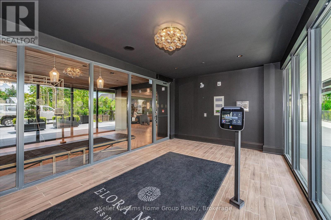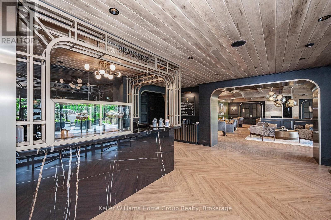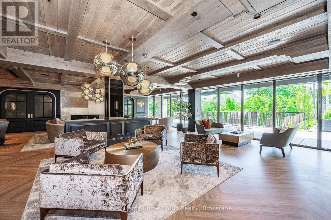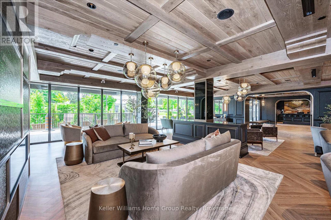6523 Wellington Road 7 Unit 306 Centre Wellington, Ontario N0B 1S0
$1,690,000Maintenance, Common Area Maintenance, Insurance
$712 Monthly
Maintenance, Common Area Maintenance, Insurance
$712 MonthlyWelcome to one of the most sought-after locations in the Elora Mill Residences a bright and spacious 1,979 sq ft corner suite with 2 bedrooms, a den, and over 500 sq ft of private outdoor space. With wraparound windows, you'll enjoy stunning views year-round of the Grand River, the Elora Mill, and the scenic Elora Gorge. The open-concept living space features a modern kitchen with custom cabinetry, a large island with waterfall countertop, and room for four at the bar. The dining area easily fits a full-size table great for family dinners or hosting friends. The living room is airy and bright, with space for full-sized furniture, making it perfect for downsizers who still want room to relax. The primary suite offers gorgeous river views, two walk-in closets, and a spa-inspired ensuite with double vanity, soaker tub, and separate shower. A second bedroom and bathroom are tucked away in their own wing ideal for guests. There's also a den, perfect for a home office, media room, or extra bedroom. Living here means resort-style amenities: concierge service, a lobby coffee bar, resident lounge, private dining room, gym, yoga studio, an outdoor terrace with fire pits, and a stunning riverside pool. All of this just steps from Elora's shops, cafés, restaurants, and trails. A same-floor storage locker adds extra convenience. Easy, elegant living in the heart of one of Ontario's most charming communities. (id:63008)
Property Details
| MLS® Number | X12392386 |
| Property Type | Single Family |
| Community Name | Elora/Salem |
| AmenitiesNearBy | Hospital |
| CommunityFeatures | Pet Restrictions |
| Easement | Unknown, None |
| Features | Conservation/green Belt, Elevator, Carpet Free, In Suite Laundry |
| ParkingSpaceTotal | 1 |
| PoolType | Outdoor Pool |
| Structure | Deck, Patio(s) |
| ViewType | River View, Direct Water View |
| WaterFrontType | Waterfront |
Building
| BathroomTotal | 2 |
| BedroomsAboveGround | 2 |
| BedroomsTotal | 2 |
| Age | 0 To 5 Years |
| Amenities | Exercise Centre, Party Room, Storage - Locker, Security/concierge |
| Appliances | Garage Door Opener Remote(s), Water Heater, Blinds, Dishwasher, Dryer, Stove, Washer, Refrigerator |
| CoolingType | Central Air Conditioning |
| ExteriorFinish | Concrete, Stone |
| FireProtection | Security Guard, Smoke Detectors |
| HeatingFuel | Natural Gas |
| HeatingType | Forced Air |
| SizeInterior | 1800 - 1999 Sqft |
| Type | Apartment |
Parking
| Underground | |
| Garage |
Land
| AccessType | Public Road |
| Acreage | No |
| LandAmenities | Hospital |
| SurfaceWater | River/stream |
| ZoningDescription | R1 |
Rooms
| Level | Type | Length | Width | Dimensions |
|---|---|---|---|---|
| Main Level | Kitchen | 5.97 m | 4.02 m | 5.97 m x 4.02 m |
| Main Level | Living Room | 5.97 m | 3.84 m | 5.97 m x 3.84 m |
| Main Level | Dining Room | 5.97 m | 3.05 m | 5.97 m x 3.05 m |
| Main Level | Primary Bedroom | 4.3 m | 3.69 m | 4.3 m x 3.69 m |
| Main Level | Bedroom 2 | 3.96 m | 5.09 m | 3.96 m x 5.09 m |
| Main Level | Den | 4 m | 3.41 m | 4 m x 3.41 m |
Paul Martin
Broker
135 St David Street South Unit 6
Fergus, Ontario N1M 2L4
Melissa Seagrove
Broker
135 St David Street South Unit 6
Fergus, Ontario N1M 2L4
Ted Mcdonald
Salesperson
135 St David Street South Unit 6
Fergus, Ontario N1M 2L4
Dianne Snyder
Salesperson
135 St David Street South Unit 6
Fergus, Ontario N1M 2L4

