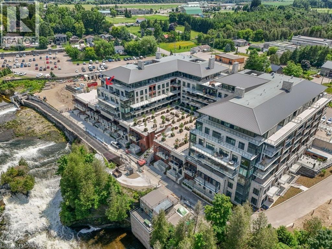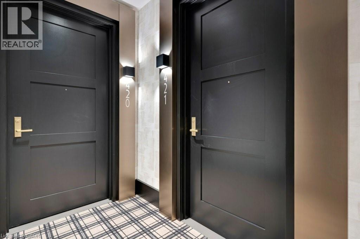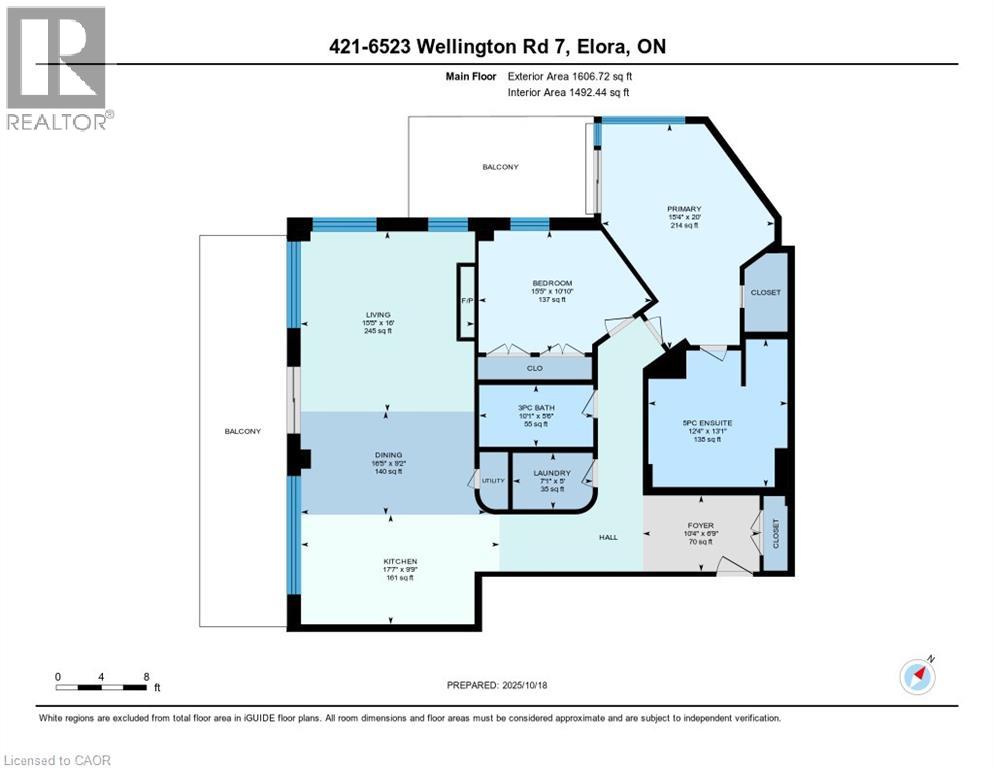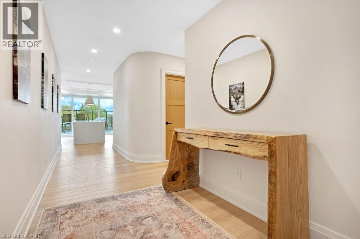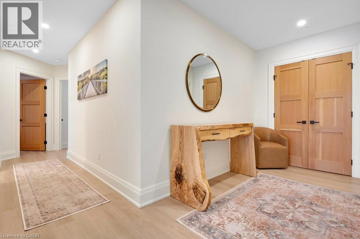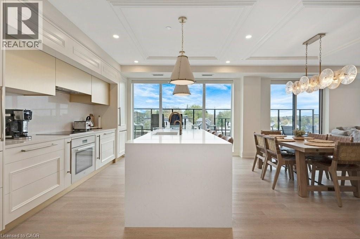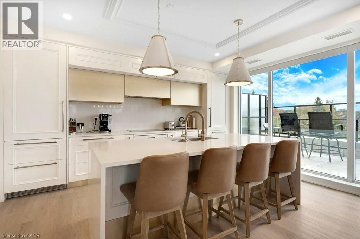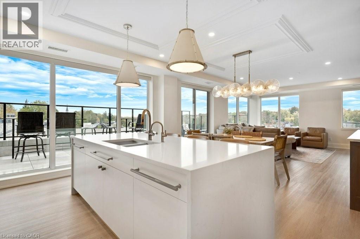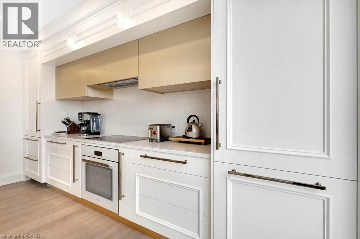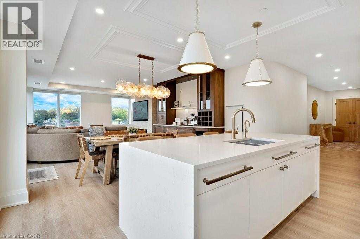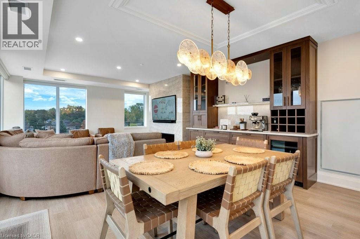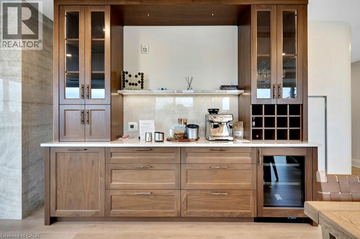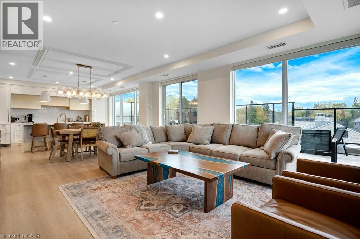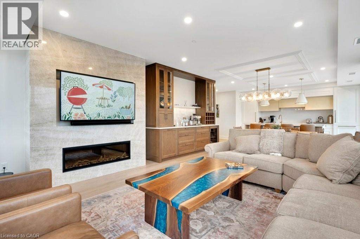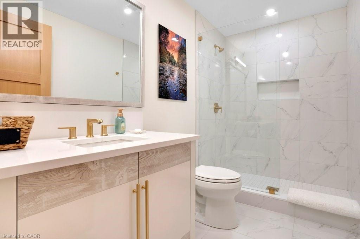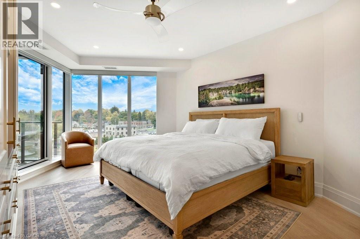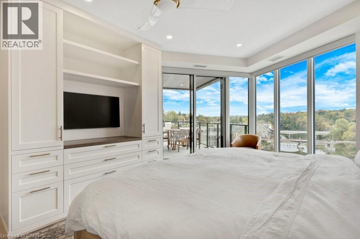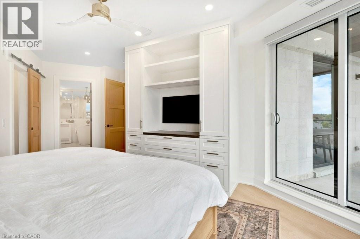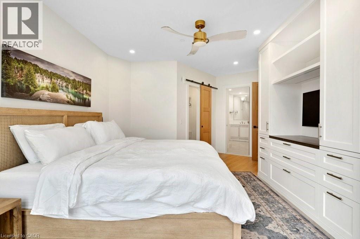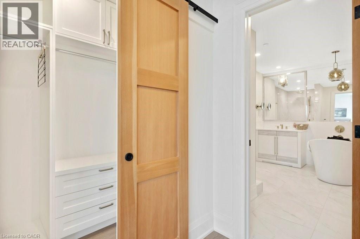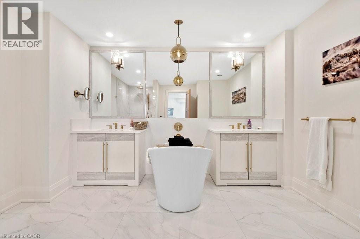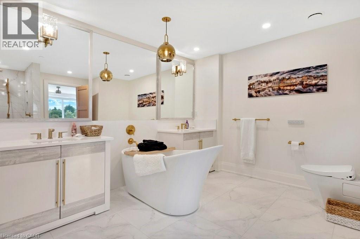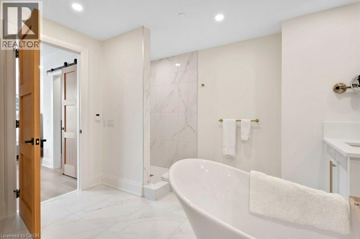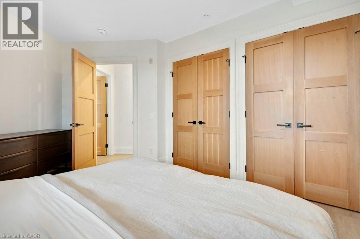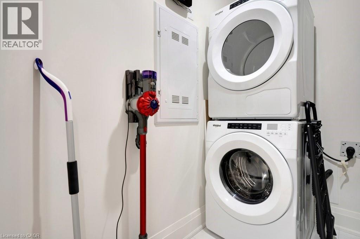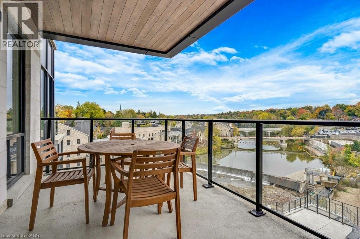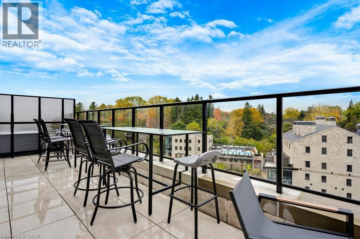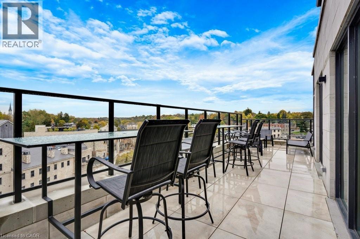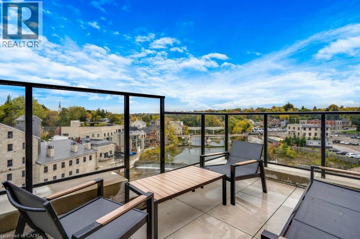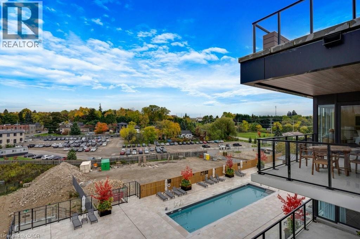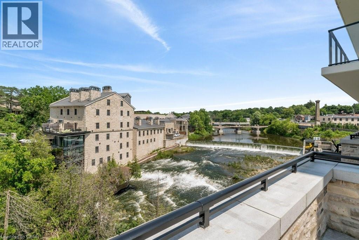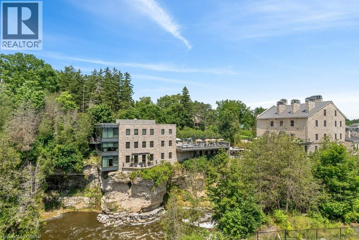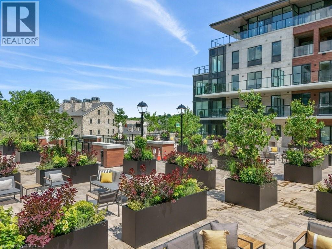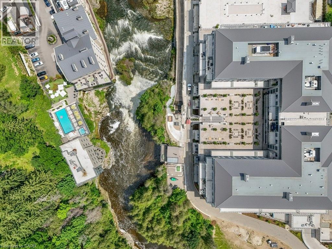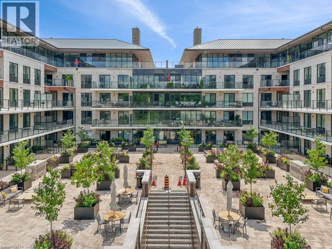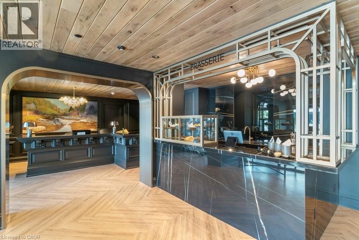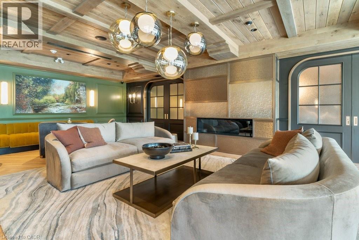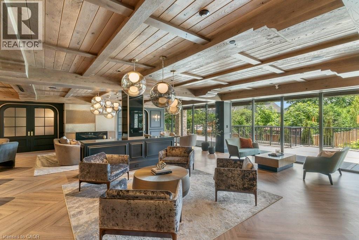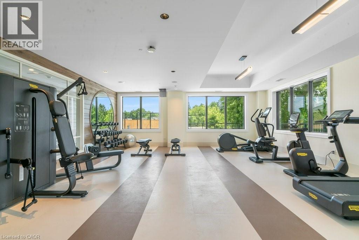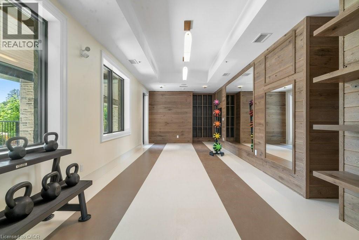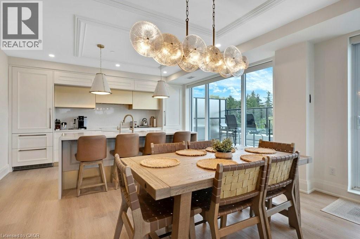6523 Wellington 7 Road Unit# 421 Elora, Ontario N0B 1S0
$5,000 Monthly
Welcome to the most amazing views with this luxurious 2 bedroom corner unit in the most prestigious and desirable locations in the area, The Elora Mill Residences. This suite is one of only 2 suites with this layout in the development and it comes with the best view of the downtown and the Tooth of time! This unit has just over 1600 sq.ft. of living space and it comes with 1 underground parking spot with EV charging and an oversized locker as well. The big bonus to this unit is that it comes fully FURNISHED! All furniture in the interior and exterior were custom made for this unit, which gives it a truly unique living space. Residents enjoy access to exceptional amenities including: Concierge, Lobby coffee bar, Fitness center with a yoga studio, Resident lounge and private dining/party room, Outdoor furnished terrace with firepits and river views, Outdoor pool overlooking the river, Quick access to trails and steps from Elora's top restaurants, shops and cafes - you will enjoy living in this friendly, walkable community with lots of trails to go hiking. Don't miss the chance to live in this resort-style riverside retreat, book your private tour today! (id:63008)
Property Details
| MLS® Number | 40780675 |
| Property Type | Single Family |
| AmenitiesNearBy | Shopping |
| Features | Conservation/green Belt, Balcony |
| ParkingSpaceTotal | 1 |
| PoolType | Outdoor Pool |
| StorageType | Locker |
| ViewType | River View |
| WaterFrontType | Waterfront On River |
Building
| BathroomTotal | 2 |
| BedroomsAboveGround | 2 |
| BedroomsTotal | 2 |
| Amenities | Exercise Centre, Party Room |
| Appliances | Oven - Built-in |
| BasementType | None |
| ConstructedDate | 2024 |
| ConstructionStyleAttachment | Attached |
| CoolingType | Central Air Conditioning |
| ExteriorFinish | Stone |
| FoundationType | Poured Concrete |
| HeatingType | Forced Air |
| StoriesTotal | 1 |
| SizeInterior | 1607 Sqft |
| Type | Apartment |
| UtilityWater | Municipal Water |
Parking
| Underground | |
| None |
Land
| AccessType | Road Access |
| Acreage | No |
| LandAmenities | Shopping |
| Sewer | Municipal Sewage System |
| SizeTotalText | Under 1/2 Acre |
| SurfaceWater | River/stream |
| ZoningDescription | Tbd |
Rooms
| Level | Type | Length | Width | Dimensions |
|---|---|---|---|---|
| Main Level | Laundry Room | 7'1'' x 5' | ||
| Main Level | Full Bathroom | 13'1'' x 12'4'' | ||
| Main Level | Primary Bedroom | 20'0'' x 15'4'' | ||
| Main Level | 5pc Bathroom | 10'1'' x 5'6'' | ||
| Main Level | Bedroom | 10'10'' x 15'5'' | ||
| Main Level | Kitchen | 9'9'' x 17'7'' | ||
| Main Level | Dining Room | 9'2'' x 16'5'' | ||
| Main Level | Living Room | 16'0'' x 16'5'' | ||
| Main Level | Foyer | 6'9'' x 10'4'' |
https://www.realtor.ca/real-estate/29014406/6523-wellington-7-road-unit-421-elora
Jim Angelopoulos
Salesperson
766 Old Hespeler Rd
Cambridge, Ontario N3H 5L8

