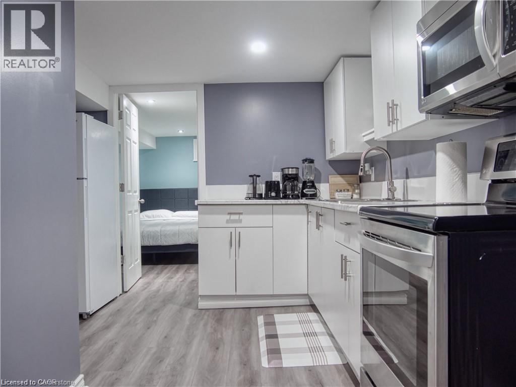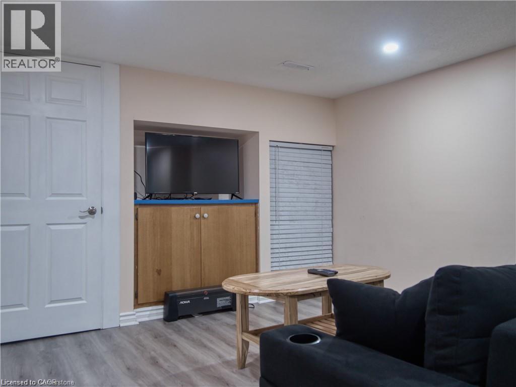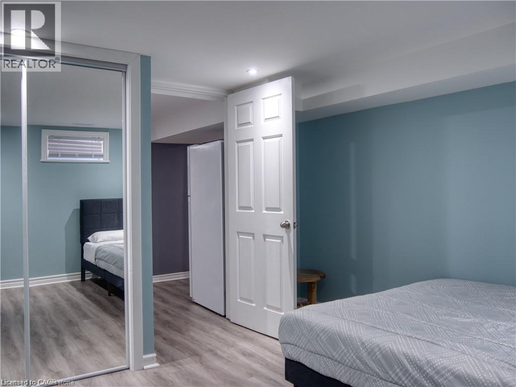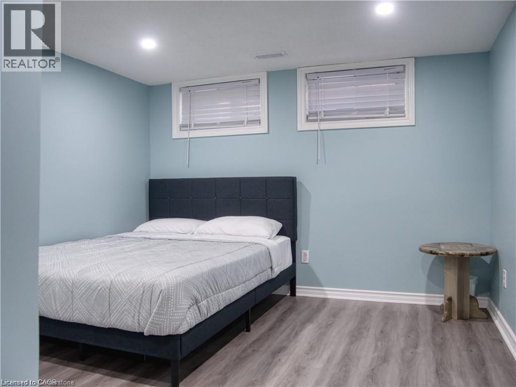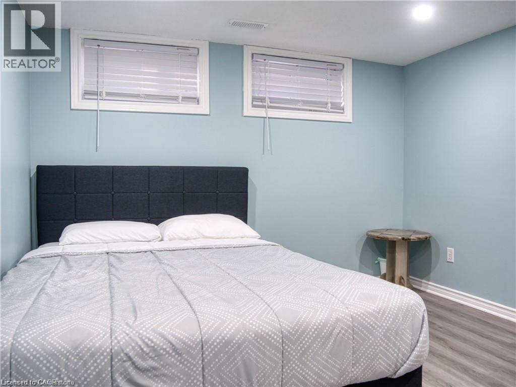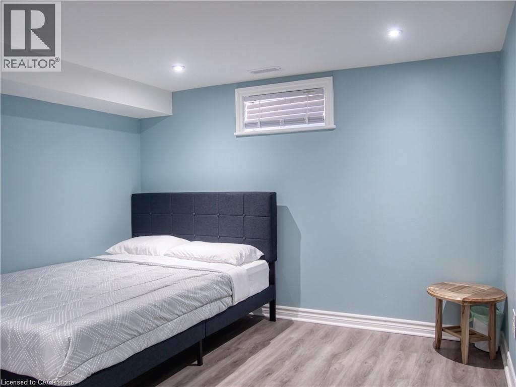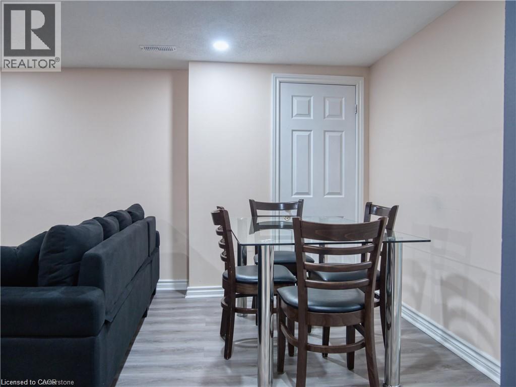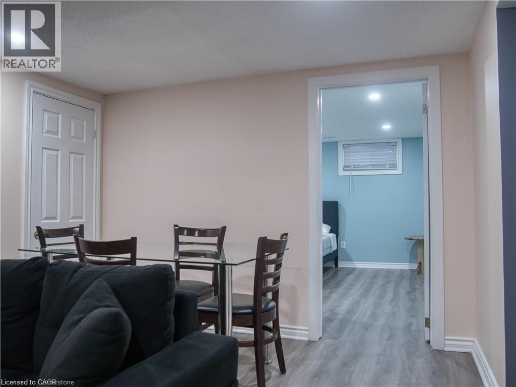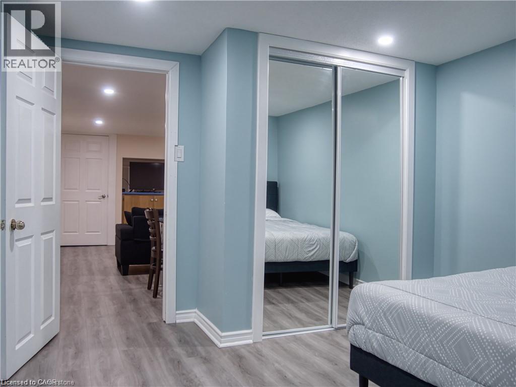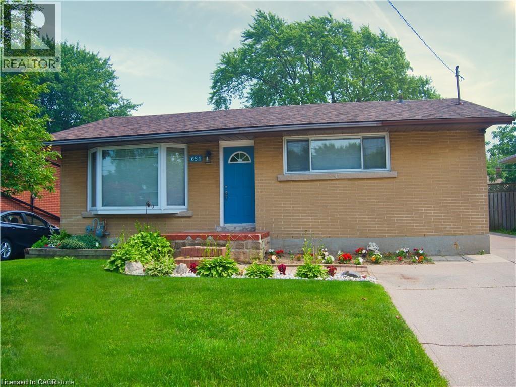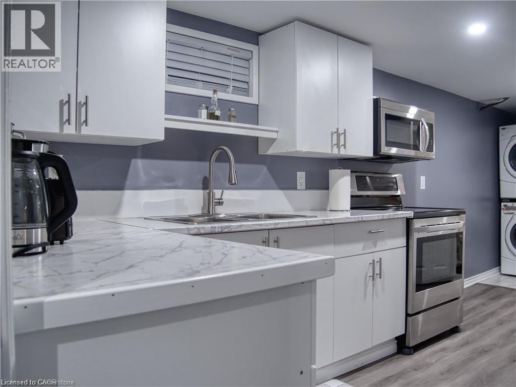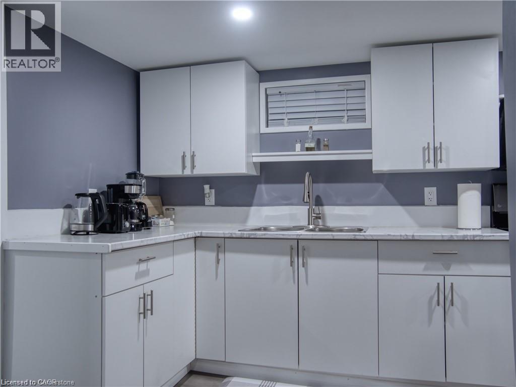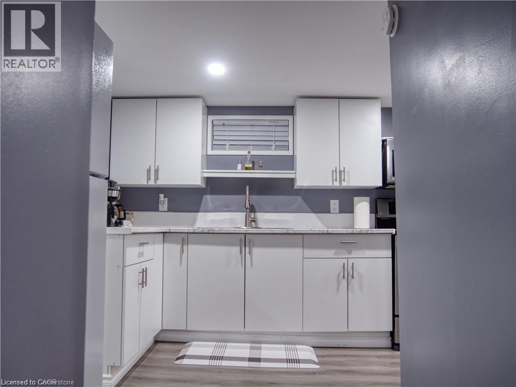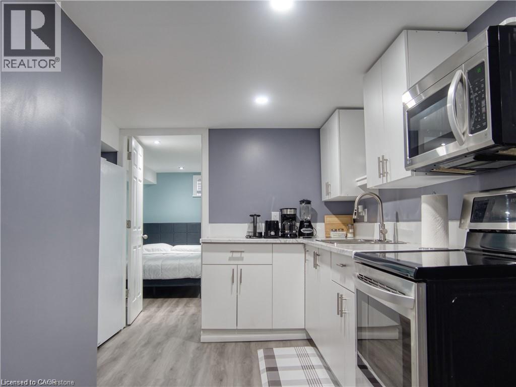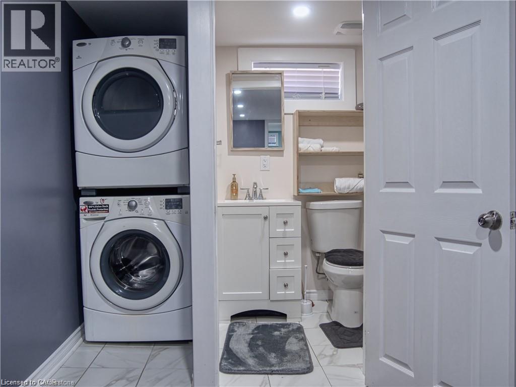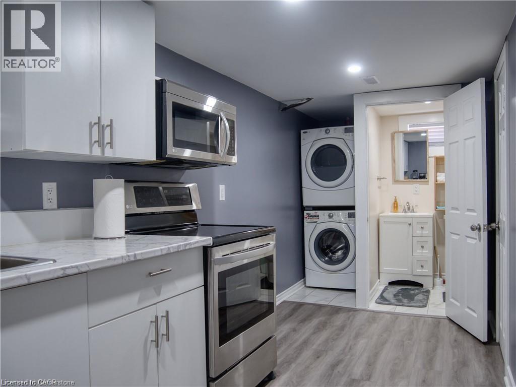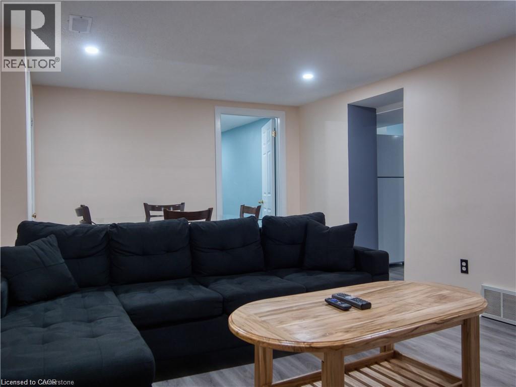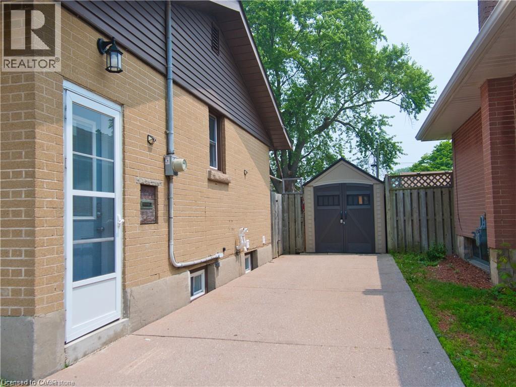651 Upper Ottawa Street Unit# Lower Hamilton, Ontario L8T 3T4
2 Bedroom
1 Bathroom
1917 sqft
Bungalow
Central Air Conditioning
Forced Air
$2,100 MonthlyOther, See Remarks
UPDATED IN 2022, THIS BEAUTIFUL LOWER LEVEL UNIT COMES WITH 2 BEDROOMS AND 1 WASHROOM. OPEN CONCEPT LIVING AND DINING AREA. HAS IN-SUITE LAUNDRY AND A FULL KITCHEN. STEPS TO PUBLIC TRANSIT WITH EASY ACCESS TO BUS STOPS, SCHOOLS, RESTAURANTS, SHOPPING CENTRE, HIGHWAY AND MUCH MORE (id:63008)
Property Details
| MLS® Number | 40775334 |
| Property Type | Single Family |
| AmenitiesNearBy | Place Of Worship, Public Transit, Schools |
| CommunityFeatures | Community Centre |
| EquipmentType | Water Heater |
| Features | No Pet Home |
| ParkingSpaceTotal | 1 |
| RentalEquipmentType | Water Heater |
Building
| BathroomTotal | 1 |
| BedroomsBelowGround | 2 |
| BedroomsTotal | 2 |
| Appliances | Dryer, Microwave, Refrigerator, Stove, Washer |
| ArchitecturalStyle | Bungalow |
| BasementDevelopment | Finished |
| BasementType | Full (finished) |
| ConstructionStyleAttachment | Detached |
| CoolingType | Central Air Conditioning |
| ExteriorFinish | Brick |
| FoundationType | Poured Concrete |
| HeatingType | Forced Air |
| StoriesTotal | 1 |
| SizeInterior | 1917 Sqft |
| Type | House |
| UtilityWater | Municipal Water |
Land
| AccessType | Road Access |
| Acreage | No |
| LandAmenities | Place Of Worship, Public Transit, Schools |
| Sewer | Municipal Sewage System |
| SizeDepth | 120 Ft |
| SizeFrontage | 50 Ft |
| SizeTotalText | Under 1/2 Acre |
| ZoningDescription | C |
Rooms
| Level | Type | Length | Width | Dimensions |
|---|---|---|---|---|
| Basement | Living Room | 10'3'' x 11'3'' | ||
| Basement | Dining Room | 10'6'' x 6'0'' | ||
| Basement | 3pc Bathroom | 4'0'' x 4'0'' | ||
| Basement | Kitchen | 16'2'' x 6'6'' | ||
| Basement | Bedroom | 12'3'' x 10'3'' | ||
| Basement | Primary Bedroom | 12'2'' x 10'7'' |
https://www.realtor.ca/real-estate/28934234/651-upper-ottawa-street-unit-lower-hamilton
Stephanie Deepnarine
Salesperson
RE/MAX Escarpment Realty Inc.
#102-325 Winterberry Drive
Stoney Creek, Ontario L8J 0B6
#102-325 Winterberry Drive
Stoney Creek, Ontario L8J 0B6

